Красивые дома с любой облицовкой – 44 643 фото фасадов со средним бюджетом
Сортировать:
Бюджет
Сортировать:Популярное за сегодня
21 - 40 из 44 643 фото
1 из 3

Screens not in yet on rear porch. Still need window bracket supports under window overhang. Finished siding.
На фото: маленький, двухэтажный, белый мини дом в стиле кантри с облицовкой из металла, двускатной крышей и металлической крышей для на участке и в саду с
На фото: маленький, двухэтажный, белый мини дом в стиле кантри с облицовкой из металла, двускатной крышей и металлической крышей для на участке и в саду с

Lauren Smyth designs over 80 spec homes a year for Alturas Homes! Last year, the time came to design a home for herself. Having trusted Kentwood for many years in Alturas Homes builder communities, Lauren knew that Brushed Oak Whisker from the Plateau Collection was the floor for her!
She calls the look of her home ‘Ski Mod Minimalist’. Clean lines and a modern aesthetic characterizes Lauren's design style, while channeling the wild of the mountains and the rivers surrounding her hometown of Boise.

Источник вдохновения для домашнего уюта: одноэтажный, деревянный, синий частный загородный дом среднего размера в стиле кантри с двускатной крышей, крышей из гибкой черепицы, серой крышей и отделкой доской с нащельником

Architect: Meyer Design
Photos: Reel Tour Media
Пример оригинального дизайна: большой, двухэтажный, серый частный загородный дом в стиле кантри с облицовкой из ЦСП, двускатной крышей, крышей из смешанных материалов, коричневой крышей и отделкой дранкой
Пример оригинального дизайна: большой, двухэтажный, серый частный загородный дом в стиле кантри с облицовкой из ЦСП, двускатной крышей, крышей из смешанных материалов, коричневой крышей и отделкой дранкой

Exterior of the modern farmhouse using white limestone and a black metal roof.
Источник вдохновения для домашнего уюта: одноэтажный, белый частный загородный дом среднего размера в стиле кантри с облицовкой из камня, односкатной крышей и металлической крышей
Источник вдохновения для домашнего уюта: одноэтажный, белый частный загородный дом среднего размера в стиле кантри с облицовкой из камня, односкатной крышей и металлической крышей
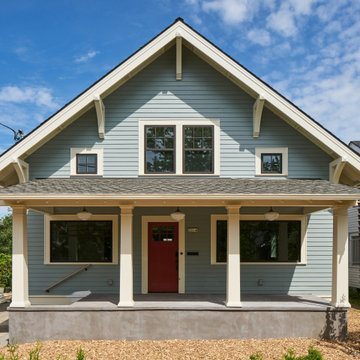
Источник вдохновения для домашнего уюта: двухэтажный, синий дом среднего размера в стиле кантри с облицовкой из винила, вальмовой крышей и крышей из гибкой черепицы

Идея дизайна: большой, одноэтажный, коричневый частный загородный дом в стиле ретро с комбинированной облицовкой
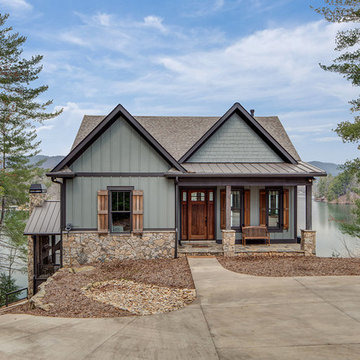
Classic meets modern in this custom lake home. High vaulted ceilings and floor-to-ceiling windows give the main living space a bright and open atmosphere. Rustic finishes and wood contrasts well with the more modern, neutral color palette.
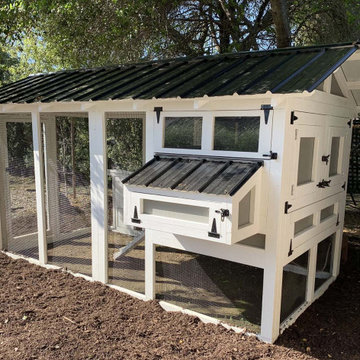
The American Coop is based on the same design as the Carolina chicken coop, but without the bigger investment. It’s the best chicken coop for the best price! We recommend the maximum flock size for an American Coop is up to 16 chickens with free ranging for the standard 6'x12'. This coop is customizable and can be made wider and longer!
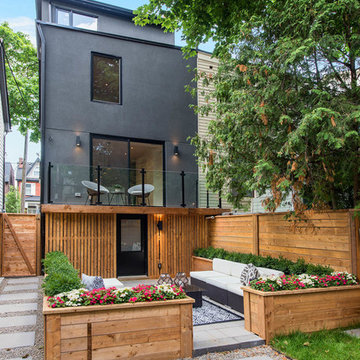
Свежая идея для дизайна: трехэтажный, серый таунхаус в современном стиле с комбинированной облицовкой - отличное фото интерьера
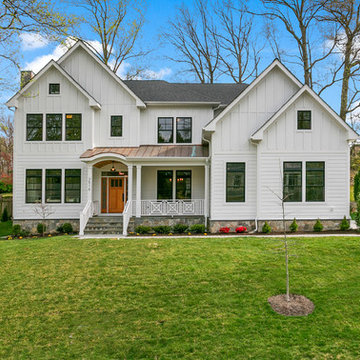
This new construction features an open concept main floor with a fireplace in the living room and family room, a fully finished basement complete with a full bath, bedroom, media room, exercise room, and storage under the garage. The second floor has a master suite, four bedrooms, five bathrooms, and a laundry room.
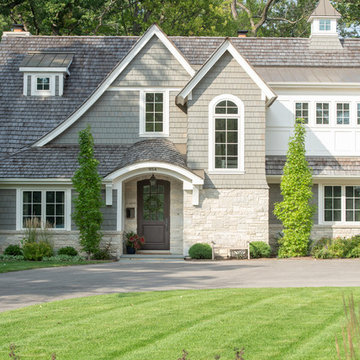
Front exterior detail
Стильный дизайн: двухэтажный, зеленый частный загородный дом среднего размера в классическом стиле с комбинированной облицовкой, полувальмовой крышей и крышей из гибкой черепицы - последний тренд
Стильный дизайн: двухэтажный, зеленый частный загородный дом среднего размера в классическом стиле с комбинированной облицовкой, полувальмовой крышей и крышей из гибкой черепицы - последний тренд
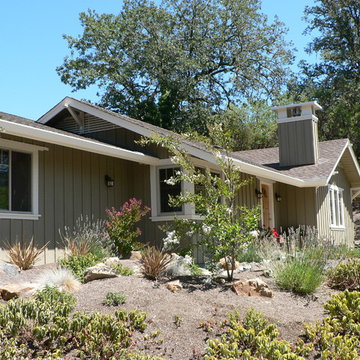
1960's house remodel to craftsman style
Photos by: Ben Worcester
Идея дизайна: одноэтажный, деревянный частный загородный дом среднего размера в стиле кантри
Идея дизайна: одноэтажный, деревянный частный загородный дом среднего размера в стиле кантри

Project Overview:
This project was a new construction laneway house designed by Alex Glegg and built by Eyco Building Group in Vancouver, British Columbia. It uses our Gendai cladding that shows off beautiful wood grain with a blackened look that creates a stunning contrast against their homes trim and its lighter interior. Photos courtesy of Christopher Rollett.
Product: Gendai 1×6 select grade shiplap
Prefinish: Black
Application: Residential – Exterior
SF: 1200SF
Designer: Alex Glegg
Builder: Eyco Building Group
Date: August 2017
Location: Vancouver, BC

Shooting Star Photography
In Collaboration with Charles Cudd Co.
На фото: двухэтажный, деревянный, белый частный загородный дом среднего размера в морском стиле с крышей из гибкой черепицы
На фото: двухэтажный, деревянный, белый частный загородный дом среднего размера в морском стиле с крышей из гибкой черепицы

Front east elevation reveals main public entry and new stepped retaining walls from parking area. Original limestone and roof overhangs were maintained, while siding and some details were enhanced. - Architecture + Photography: HAUS
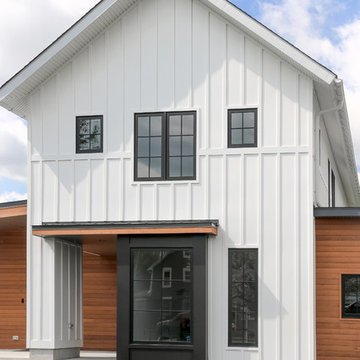
Стильный дизайн: двухэтажный, белый частный загородный дом среднего размера в стиле кантри с односкатной крышей, крышей из гибкой черепицы и комбинированной облицовкой - последний тренд
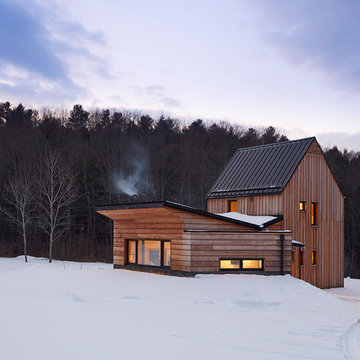
Architect: In. Site: Architecture
Photo: Tim Wilkes Photography
На фото: маленький, двухэтажный, деревянный, коричневый частный загородный дом в стиле рустика с двускатной крышей и металлической крышей для на участке и в саду с
На фото: маленький, двухэтажный, деревянный, коричневый частный загородный дом в стиле рустика с двускатной крышей и металлической крышей для на участке и в саду с
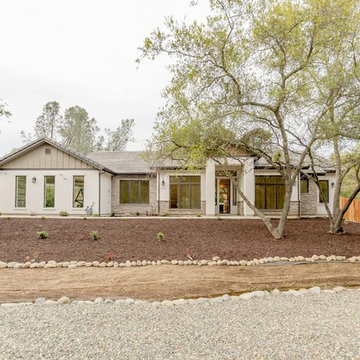
Свежая идея для дизайна: одноэтажный, белый частный загородный дом среднего размера в классическом стиле с комбинированной облицовкой, двускатной крышей и черепичной крышей - отличное фото интерьера
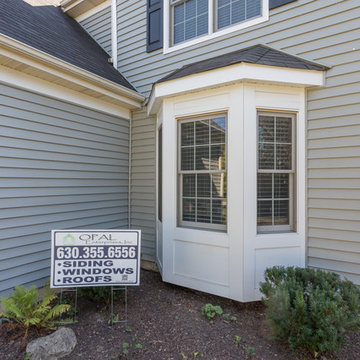
vinyl siding installation
На фото: двухэтажный, синий частный загородный дом среднего размера в классическом стиле с облицовкой из винила, вальмовой крышей и крышей из гибкой черепицы
На фото: двухэтажный, синий частный загородный дом среднего размера в классическом стиле с облицовкой из винила, вальмовой крышей и крышей из гибкой черепицы
Красивые дома с любой облицовкой – 44 643 фото фасадов со средним бюджетом
2