Красивые дома с любой облицовкой – 41 464 фото фасадов класса люкс
Сортировать:
Бюджет
Сортировать:Популярное за сегодня
141 - 160 из 41 464 фото
1 из 3
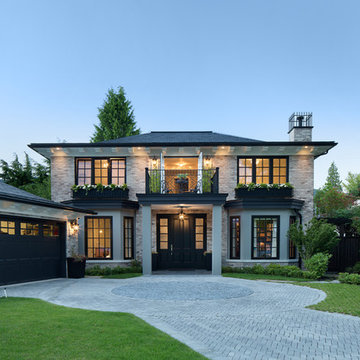
Ema Peter
Свежая идея для дизайна: большой, двухэтажный, кирпичный, серый дом в классическом стиле - отличное фото интерьера
Свежая идея для дизайна: большой, двухэтажный, кирпичный, серый дом в классическом стиле - отличное фото интерьера
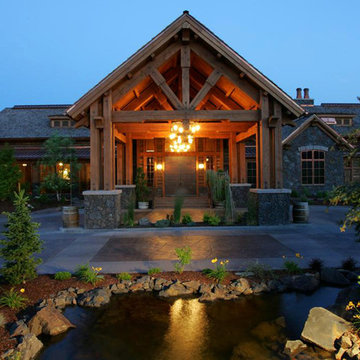
На фото: огромный, двухэтажный, разноцветный многоквартирный дом в стиле рустика с комбинированной облицовкой, двускатной крышей и крышей из смешанных материалов
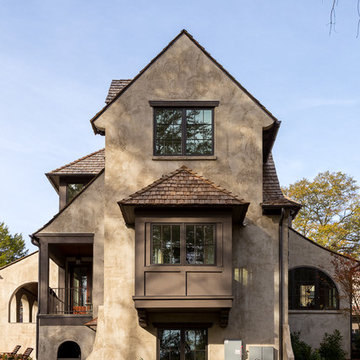
This English arts and crafts-inspired home combines stone and stucco with a cedar shake roof. The architecture features curved roof lines and an octagonal stair turret that serves as a focal point at the front of the home. Inside, plaster arches create an old world backdrop that contrasts with the modern kitchen. Expansive windows allow for an abundance of natural light and bring the lake view into every room.
Kevin Meechan / Meechan Architectural Photography
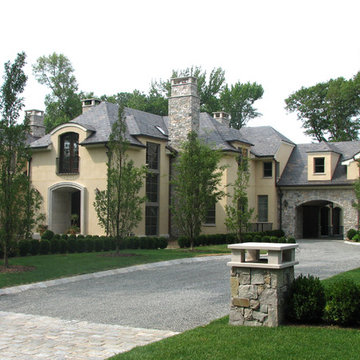
Идея дизайна: большой, двухэтажный, бежевый частный загородный дом в средиземноморском стиле с облицовкой из камня, вальмовой крышей и крышей из гибкой черепицы
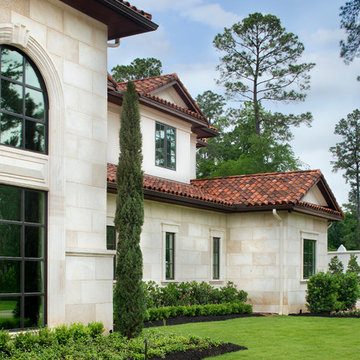
Piston Design
Свежая идея для дизайна: огромный, двухэтажный, белый дом в стиле неоклассика (современная классика) с облицовкой из камня - отличное фото интерьера
Свежая идея для дизайна: огромный, двухэтажный, белый дом в стиле неоклассика (современная классика) с облицовкой из камня - отличное фото интерьера
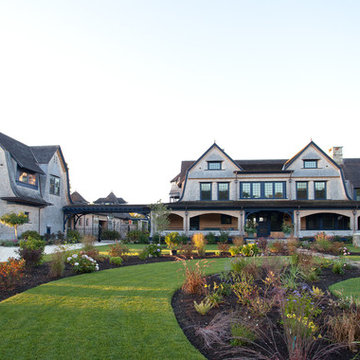
Front facade - Stephen Sullivan Inc.
Идея дизайна: деревянный, трехэтажный, бежевый, огромный частный загородный дом в стиле кантри с мансардной крышей и крышей из гибкой черепицы
Идея дизайна: деревянный, трехэтажный, бежевый, огромный частный загородный дом в стиле кантри с мансардной крышей и крышей из гибкой черепицы
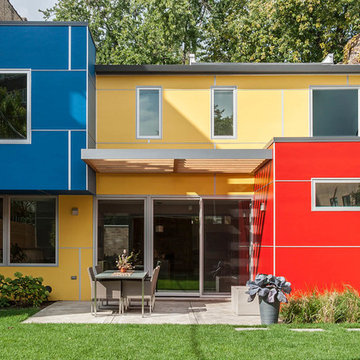
Cementitious
Photo: Van Inwegen Digital Arts
Идея дизайна: большой, одноэтажный, разноцветный дом в современном стиле с плоской крышей и комбинированной облицовкой
Идея дизайна: большой, одноэтажный, разноцветный дом в современном стиле с плоской крышей и комбинированной облицовкой
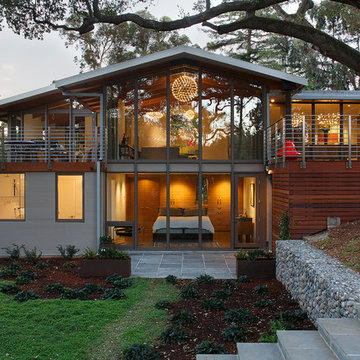
Eric Rorer
Идея дизайна: двухэтажный, серый, большой дом в стиле ретро с комбинированной облицовкой и плоской крышей
Идея дизайна: двухэтажный, серый, большой дом в стиле ретро с комбинированной облицовкой и плоской крышей
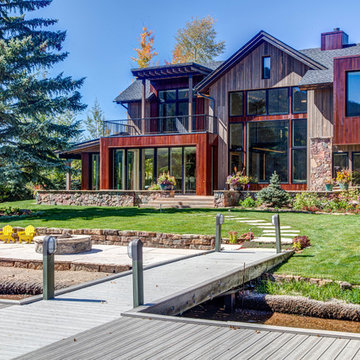
Vertical Arts
With a scandinavian flair, this mountain home is rustic, yet modern. The rustic wood and metal siding create a warm color that complements the surrounding nicely.
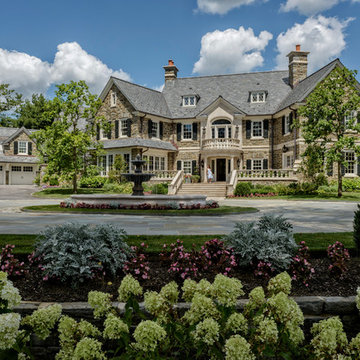
Стильный дизайн: огромный, двухэтажный, бежевый частный загородный дом в классическом стиле с облицовкой из камня - последний тренд
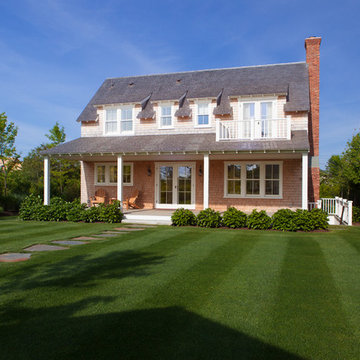
Nantucket Architectural Photography
Стильный дизайн: двухэтажный, деревянный, белый дом среднего размера в морском стиле с двускатной крышей - последний тренд
Стильный дизайн: двухэтажный, деревянный, белый дом среднего размера в морском стиле с двускатной крышей - последний тренд
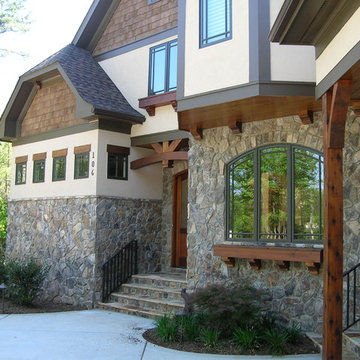
This application of Tennessee Fieldstone looks incredable mixed with the other materials in this custom home. The stucco and cedar just off the canvas as the stone anchors the day with colors of tan, gray, black, rust, brown, its just beautiful.
The large front window is placed perfectly and the Japanese maple will grow nicely under there for years. For me there is just enough window treatment here to accent but not overtake the other elements of design, some people can get crazy so in my opinion when dealing with windows, stay simple.
And the cedar is rich and inviting, great job there.
That brings us back to the stone, its simple and gorgeous isn't it, just the greatest application with the grout joint and Tennessee flagstone capping for the steps and landing areas.
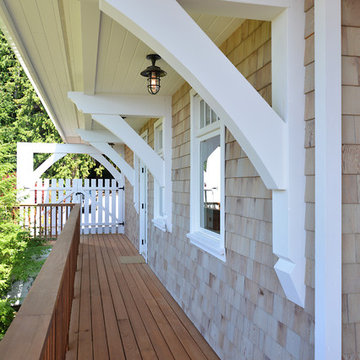
Design by Walter Powell Architect, Sunshine Coast Home Design, Interior Design by Kelly Deck Design, Photo by Linda Sabiston, First Impression Photography
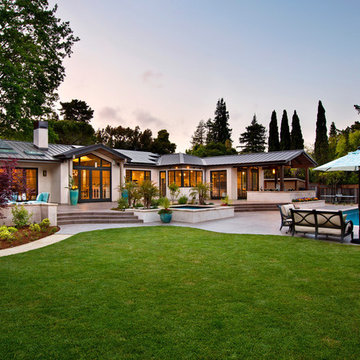
Bernard Andre
Идея дизайна: одноэтажный, бежевый дом среднего размера в стиле неоклассика (современная классика) с облицовкой из цементной штукатурки
Идея дизайна: одноэтажный, бежевый дом среднего размера в стиле неоклассика (современная классика) с облицовкой из цементной штукатурки
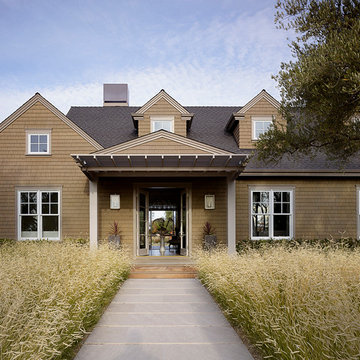
Matthew Millman
Источник вдохновения для домашнего уюта: большой, двухэтажный, деревянный, коричневый дом в стиле неоклассика (современная классика) с двускатной крышей
Источник вдохновения для домашнего уюта: большой, двухэтажный, деревянный, коричневый дом в стиле неоклассика (современная классика) с двускатной крышей

Architect: Blaine Bonadies, Bonadies Architect
Photography By: Jean Allsopp Photography
“Just as described, there is an edgy, irreverent vibe here, but the result has an appropriate stature and seriousness. Love the overscale windows. And the outdoor spaces are so great.”
Situated atop an old Civil War battle site, this new residence was conceived for a couple with southern values and a rock-and-roll attitude. The project consists of a house, a pool with a pool house and a renovated music studio. A marriage of modern and traditional design, this project used a combination of California redwood siding, stone and a slate roof with flat-seam lead overhangs. Intimate and well planned, there is no space wasted in this home. The execution of the detail work, such as handmade railings, metal awnings and custom windows jambs, made this project mesmerizing.
Cues from the client and how they use their space helped inspire and develop the initial floor plan, making it live at a human scale but with dramatic elements. Their varying taste then inspired the theme of traditional with an edge. The lines and rhythm of the house were simplified, and then complemented with some key details that made the house a juxtaposition of styles.
The wood Ultimate Casement windows were all standard sizes. However, there was a desire to make the windows have a “deep pocket” look to create a break in the facade and add a dramatic shadow line. Marvin was able to customize the jambs by extruding them to the exterior. They added a very thin exterior profile, which negated the need for exterior casing. The same detail was in the stone veneers and walls, as well as the horizontal siding walls, with no need for any modification. This resulted in a very sleek look.
MARVIN PRODUCTS USED:
Marvin Ultimate Casement Window
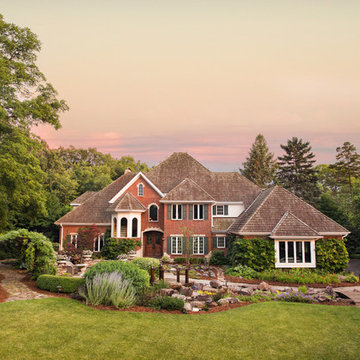
Miller + Miller Real Estate
A must see luxury house less than 3 miles from Downtown Naperville. Private and secluded home on a spectacular wooded lot that borders a 14-acre forest preserve. The front patio features perennials, a mahogany stream bridge, 2 mahogany pond decks overlooking koi ponds, waterfalls and 40′ English Arbor. 40′ English Arbor with Wisteria, Clematis, & Akebia. More than 75 trees on the property, along driveway & several ornamentals. Woodland garden with abundant daffodils, scylla, redbuds, columbine, bleeding hearts & lily of the valley. Kitchen garden.
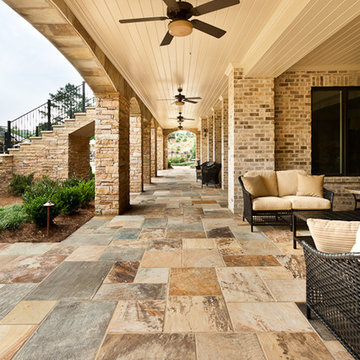
www.venvisio.com
Свежая идея для дизайна: огромный, коричневый дом в классическом стиле с облицовкой из камня - отличное фото интерьера
Свежая идея для дизайна: огромный, коричневый дом в классическом стиле с облицовкой из камня - отличное фото интерьера
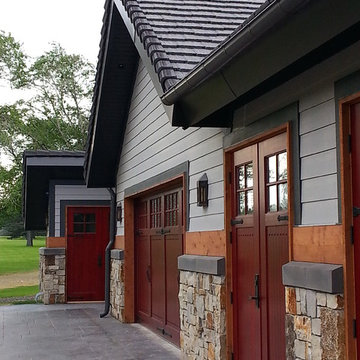
Пример оригинального дизайна: большой, двухэтажный, бежевый дом в классическом стиле с облицовкой из камня

http://www.dlauphoto.com/david/
David Lau
На фото: трехэтажный, большой, деревянный, зеленый дом в викторианском стиле с двускатной крышей
На фото: трехэтажный, большой, деревянный, зеленый дом в викторианском стиле с двускатной крышей
Красивые дома с любой облицовкой – 41 464 фото фасадов класса люкс
8