Красивые дома с любой облицовкой – 41 464 фото фасадов класса люкс
Сортировать:
Бюджет
Сортировать:Популярное за сегодня
161 - 180 из 41 464 фото
1 из 3
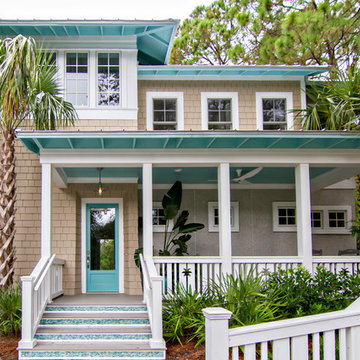
HGTV Smart Home 2013 by Glenn Layton Homes, Jacksonville Beach, Florida.
Источник вдохновения для домашнего уюта: двухэтажный, бежевый, большой частный загородный дом в морском стиле с облицовкой из винила и вальмовой крышей
Источник вдохновения для домашнего уюта: двухэтажный, бежевый, большой частный загородный дом в морском стиле с облицовкой из винила и вальмовой крышей
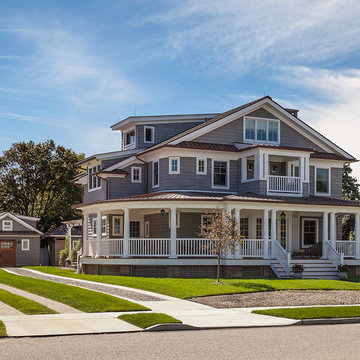
North Elevation
photography by Sam Oberter
Источник вдохновения для домашнего уюта: серый, большой, трехэтажный частный загородный дом в викторианском стиле с облицовкой из винила, двускатной крышей и металлической крышей
Источник вдохновения для домашнего уюта: серый, большой, трехэтажный частный загородный дом в викторианском стиле с облицовкой из винила, двускатной крышей и металлической крышей
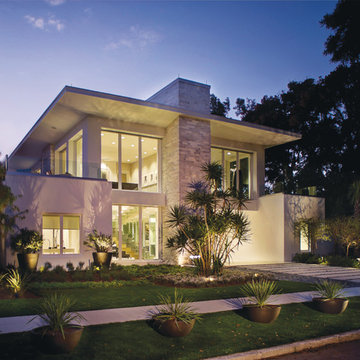
Azalea is The 2012 New American Home as commissioned by the National Association of Home Builders and was featured and shown at the International Builders Show and in Florida Design Magazine, Volume 22; No. 4; Issue 24-12. With 4,335 square foot of air conditioned space and a total under roof square footage of 5,643 this home has four bedrooms, four full bathrooms, and two half bathrooms. It was designed and constructed to achieve the highest level of “green” certification while still including sophisticated technology such as retractable window shades, motorized glass doors and a high-tech surveillance system operable just by the touch of an iPad or iPhone. This showcase residence has been deemed an “urban-suburban” home and happily dwells among single family homes and condominiums. The two story home brings together the indoors and outdoors in a seamless blend with motorized doors opening from interior space to the outdoor space. Two separate second floor lounge terraces also flow seamlessly from the inside. The front door opens to an interior lanai, pool, and deck while floor-to-ceiling glass walls reveal the indoor living space. An interior art gallery wall is an entertaining masterpiece and is completed by a wet bar at one end with a separate powder room. The open kitchen welcomes guests to gather and when the floor to ceiling retractable glass doors are open the great room and lanai flow together as one cohesive space. A summer kitchen takes the hospitality poolside.
Awards:
2012 Golden Aurora Award – “Best of Show”, Southeast Building Conference
– Grand Aurora Award – “Best of State” – Florida
– Grand Aurora Award – Custom Home, One-of-a-Kind $2,000,001 – $3,000,000
– Grand Aurora Award – Green Construction Demonstration Model
– Grand Aurora Award – Best Energy Efficient Home
– Grand Aurora Award – Best Solar Energy Efficient House
– Grand Aurora Award – Best Natural Gas Single Family Home
– Aurora Award, Green Construction – New Construction over $2,000,001
– Aurora Award – Best Water-Wise Home
– Aurora Award – Interior Detailing over $2,000,001
2012 Parade of Homes – “Grand Award Winner”, HBA of Metro Orlando
– First Place – Custom Home
2012 Major Achievement Award, HBA of Metro Orlando
– Best Interior Design
2012 Orlando Home & Leisure’s:
– Outdoor Living Space of the Year
– Specialty Room of the Year
2012 Gold Nugget Awards, Pacific Coast Builders Conference
– Grand Award, Indoor/Outdoor Space
– Merit Award, Best Custom Home 3,000 – 5,000 sq. ft.
2012 Design Excellence Awards, Residential Design & Build magazine
– Best Custom Home 4,000 – 4,999 sq ft
– Best Green Home
– Best Outdoor Living
– Best Specialty Room
– Best Use of Technology
2012 Residential Coverings Award, Coverings Show
2012 AIA Orlando Design Awards
– Residential Design, Award of Merit
– Sustainable Design, Award of Merit
2012 American Residential Design Awards, AIBD
– First Place – Custom Luxury Homes, 4,001 – 5,000 sq ft
– Second Place – Green Design
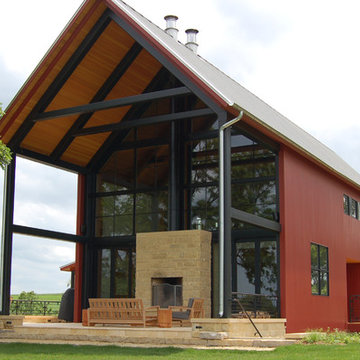
Marvin Windows and Doors
Tim Marr of Traditional Carpentry Inc
Свежая идея для дизайна: красный, большой, двухэтажный, деревянный частный загородный дом в стиле кантри с двускатной крышей и металлической крышей - отличное фото интерьера
Свежая идея для дизайна: красный, большой, двухэтажный, деревянный частный загородный дом в стиле кантри с двускатной крышей и металлической крышей - отличное фото интерьера
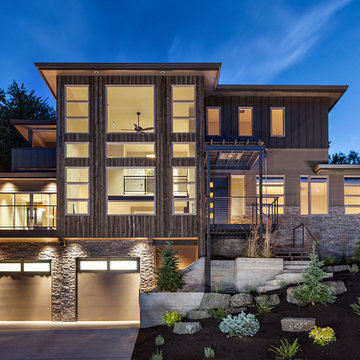
KuDa Photography 2013
Источник вдохновения для домашнего уюта: деревянный, большой, трехэтажный, бежевый дом в современном стиле с вальмовой крышей
Источник вдохновения для домашнего уюта: деревянный, большой, трехэтажный, бежевый дом в современном стиле с вальмовой крышей
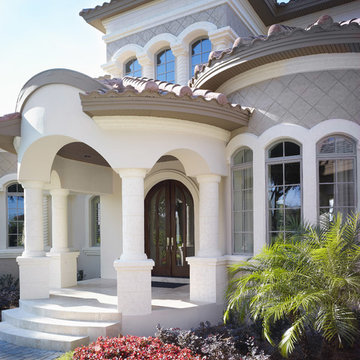
A gorgeous Mediterranean style luxury, custom home built to the specifications of the homeowners. When you work with Luxury Home Builders Tampa, Alvarez Homes, your every design wish will come true. Give us a call at (813) 969-3033 so we can start working on your dream home. Visit http://www.alvarezhomes.com/
Photography by Jorge Alvarez
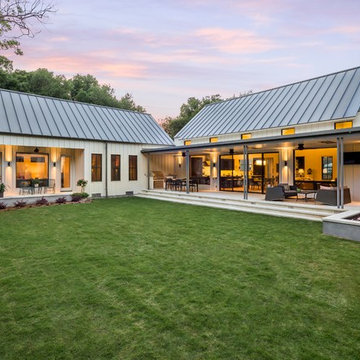
Photography by Sean Gallagher
Пример оригинального дизайна: одноэтажный, деревянный, белый дом в стиле кантри
Пример оригинального дизайна: одноэтажный, деревянный, белый дом в стиле кантри
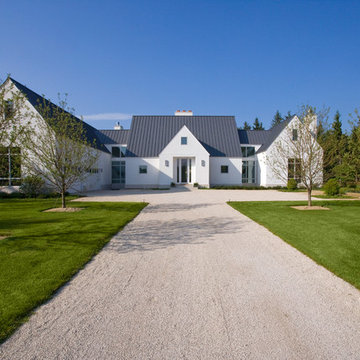
http://www.pickellbuilders.com. Photography by Linda Oyama Bryan.
Front Elevation of Contemporary European Farmhouse in White Stucco with Grey Standing Seam Metal Roof. Crushed gravel driveway.
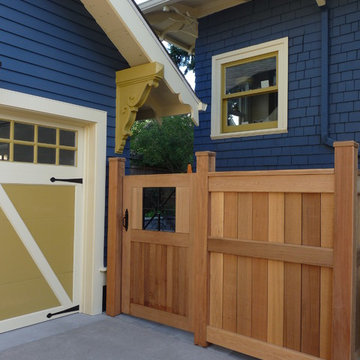
Clear cedar fencing and welded steel create a back entry space that fit the eclectic and Craftsman Style of this home.
Donna Giguere Landscape Design
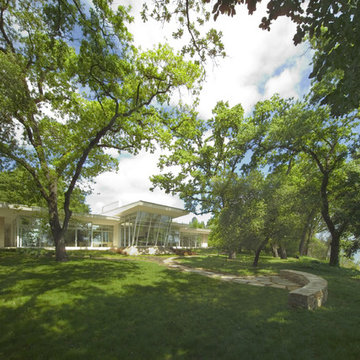
На фото: большой, одноэтажный, стеклянный, белый дом в стиле модернизм с плоской крышей с

Patrick Reynolds
Источник вдохновения для домашнего уюта: двухэтажный, коричневый, деревянный частный загородный дом среднего размера в стиле модернизм с плоской крышей и металлической крышей
Источник вдохновения для домашнего уюта: двухэтажный, коричневый, деревянный частный загородный дом среднего размера в стиле модернизм с плоской крышей и металлической крышей
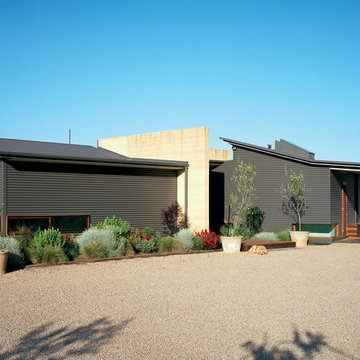
The entry forecourt, with gravel car parking and soft landscaping. Photo by Emma Cross
На фото: серый, большой дом в современном стиле с разными уровнями и облицовкой из металла с
На фото: серый, большой дом в современном стиле с разными уровнями и облицовкой из металла с
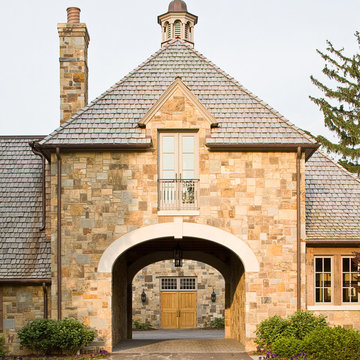
James Lockheart photography
На фото: огромный, двухэтажный частный загородный дом в классическом стиле с облицовкой из камня и крышей из гибкой черепицы с
На фото: огромный, двухэтажный частный загородный дом в классическом стиле с облицовкой из камня и крышей из гибкой черепицы с

Side Entrance to custom French Home with charming archway into a hidden garden.
Стильный дизайн: большой, двухэтажный, бежевый дом в классическом стиле с облицовкой из камня - последний тренд
Стильный дизайн: большой, двухэтажный, бежевый дом в классическом стиле с облицовкой из камня - последний тренд
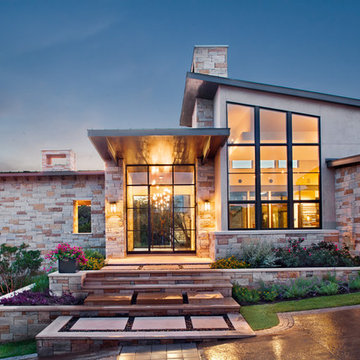
Attempting to capture a Hill Country view, this contemporary house surrounds a cluster of trees in a generous courtyard. Water elements, photovoltaics, lighting controls, and ‘smart home’ features are essential components of this high-tech, yet warm and inviting home.
Published:
Bathroom Trends, Volume 30, Number 1
Austin Home, Winter 2012
Photo Credit: Coles Hairston
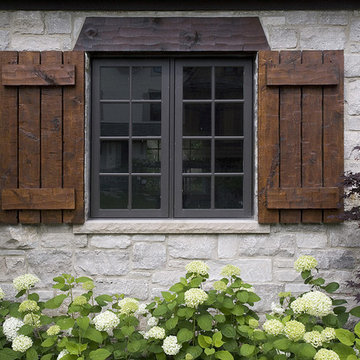
http://www.pickellbuilders.com. Photography by Linda Oyama Bryan. Stone and Stucco French Provincial with Hand Hewn Window Headers and Shutters on Lake Geneva.

The house was a traditional Foursquare. The heavy Mission-style roof parapet, oppressive dark porch and interior trim along with an unfortunate addition did not foster a cheerful lifestyle. Upon entry, the immediate focus of the Entry Hall was an enclosed staircase which arrested the flow and energy of the home. As you circulated through the rooms of the house it was apparent that there were numerous dead ends. The previous addition did not compliment the house, in function, scale or massing.
AIA Gold Medal Winner for Interior Architectural Element.
For the whole story visit www.clawsonarchitects.com
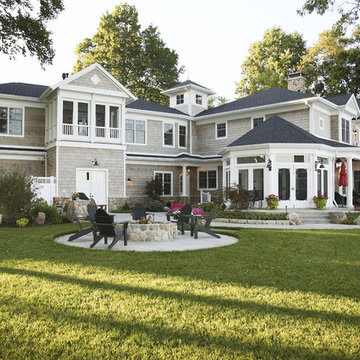
Пример оригинального дизайна: огромный, двухэтажный, деревянный, бежевый частный загородный дом в классическом стиле с крышей из гибкой черепицы
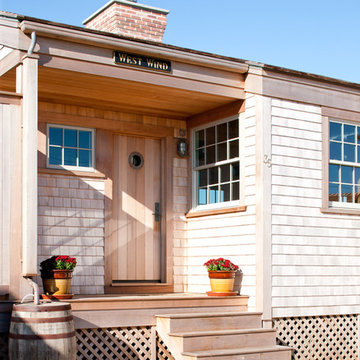
A breezy seaside cottage that is an NAHB Green Building Standard - GOLD certified home.
На фото: маленький, одноэтажный, деревянный дом в морском стиле для на участке и в саду с
На фото: маленький, одноэтажный, деревянный дом в морском стиле для на участке и в саду с
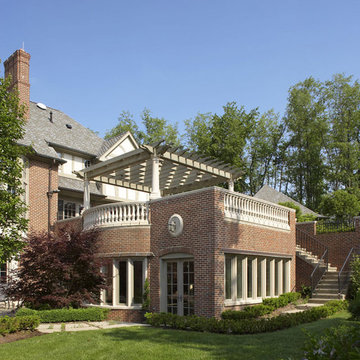
This home is in a rural area. The client was wanting a home reminiscent of those built by the auto barons of Detroit decades before. The home focuses on a nature area enhanced and expanded as part of this property development. The water feature, with its surrounding woodland and wetland areas, supports wild life species and was a significant part of the focus for our design. We orientated all primary living areas to allow for sight lines to the water feature. This included developing an underground pool room where its only windows looked over the water while the room itself was depressed below grade, ensuring that it would not block the views from other areas of the home. The underground room for the pool was constructed of cast-in-place architectural grade concrete arches intended to become the decorative finish inside the room. An elevated exterior patio sits as an entertaining area above this room while the rear yard lawn conceals the remainder of its imposing size. A skylight through the grass is the only hint at what lies below.
Great care was taken to locate the home on a small open space on the property overlooking the natural area and anticipated water feature. We nestled the home into the clearing between existing trees and along the edge of a natural slope which enhanced the design potential and functional options needed for the home. The style of the home not only fits the requirements of an owner with a desire for a very traditional mid-western estate house, but also its location amongst other rural estate lots. The development is in an area dotted with large homes amongst small orchards, small farms, and rolling woodlands. Materials for this home are a mixture of clay brick and limestone for the exterior walls. Both materials are readily available and sourced from the local area. We used locally sourced northern oak wood for the interior trim. The black cherry trees that were removed were utilized as hardwood flooring for the home we designed next door.
Mechanical systems were carefully designed to obtain a high level of efficiency. The pool room has a separate, and rather unique, heating system. The heat recovered as part of the dehumidification and cooling process is re-directed to maintain the water temperature in the pool. This process allows what would have been wasted heat energy to be re-captured and utilized. We carefully designed this system as a negative pressure room to control both humidity and ensure that odors from the pool would not be detectable in the house. The underground character of the pool room also allowed it to be highly insulated and sealed for high energy efficiency. The disadvantage was a sacrifice on natural day lighting around the entire room. A commercial skylight, with reflective coatings, was added through the lawn-covered roof. The skylight added a lot of natural daylight and was a natural chase to recover warm humid air and supply new cooled and dehumidified air back into the enclosed space below. Landscaping was restored with primarily native plant and tree materials, which required little long term maintenance. The dedicated nature area is thriving with more wildlife than originally on site when the property was undeveloped. It is rare to be on site and to not see numerous wild turkey, white tail deer, waterfowl and small animals native to the area. This home provides a good example of how the needs of a luxury estate style home can nestle comfortably into an existing environment and ensure that the natural setting is not only maintained but protected for future generations.
Красивые дома с любой облицовкой – 41 464 фото фасадов класса люкс
9