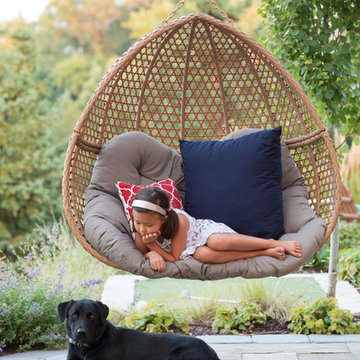Красивые дома с любой облицовкой – 41 464 фото фасадов класса люкс
Сортировать:
Бюджет
Сортировать:Популярное за сегодня
61 - 80 из 41 464 фото
1 из 3

Идея дизайна: большой, кирпичный, серый частный загородный дом в современном стиле с разными уровнями, плоской крышей и зеленой крышей

Inspired by the majesty of the Northern Lights and this family's everlasting love for Disney, this home plays host to enlighteningly open vistas and playful activity. Like its namesake, the beloved Sleeping Beauty, this home embodies family, fantasy and adventure in their truest form. Visions are seldom what they seem, but this home did begin 'Once Upon a Dream'. Welcome, to The Aurora.

Источник вдохновения для домашнего уюта: большой, двухэтажный, деревянный, коричневый частный загородный дом в стиле модернизм с односкатной крышей и металлической крышей
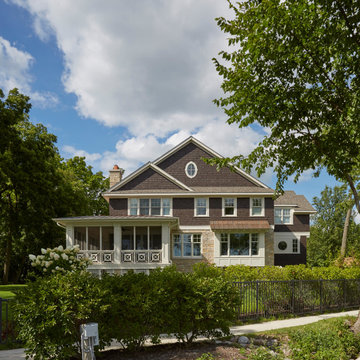
Lake side elevation
На фото: большой, двухэтажный, деревянный, коричневый частный загородный дом в стиле кантри с полувальмовой крышей и крышей из гибкой черепицы
На фото: большой, двухэтажный, деревянный, коричневый частный загородный дом в стиле кантри с полувальмовой крышей и крышей из гибкой черепицы
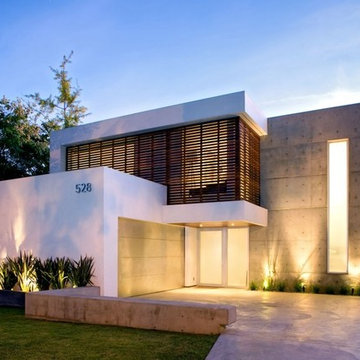
На фото: двухэтажный, белый частный загородный дом среднего размера в стиле модернизм с комбинированной облицовкой и плоской крышей с

Front Exterior
На фото: трехэтажный, разноцветный частный загородный дом среднего размера в стиле модернизм с комбинированной облицовкой, плоской крышей и крышей из смешанных материалов
На фото: трехэтажный, разноцветный частный загородный дом среднего размера в стиле модернизм с комбинированной облицовкой, плоской крышей и крышей из смешанных материалов

Пример оригинального дизайна: огромный, двухэтажный, кирпичный частный загородный дом в современном стиле с двускатной крышей и черепичной крышей
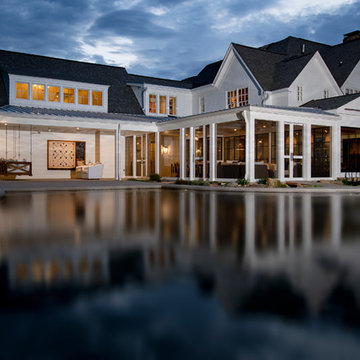
Идея дизайна: большой, двухэтажный, белый частный загородный дом в стиле кантри с облицовкой из ЦСП и крышей из гибкой черепицы

Modern Farmhouse combining a metal roof, limestone, board and batten and steel windows and doors. Photo by Jeff Herr Photography.
Идея дизайна: огромный, двухэтажный частный загородный дом в стиле кантри с комбинированной облицовкой, двускатной крышей и металлической крышей
Идея дизайна: огромный, двухэтажный частный загородный дом в стиле кантри с комбинированной облицовкой, двускатной крышей и металлической крышей
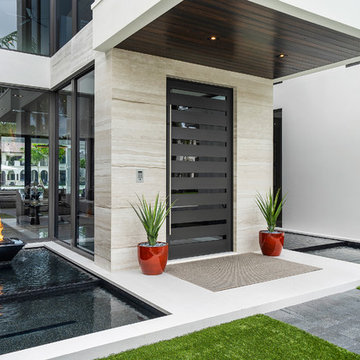
Modern home front entry features a voice over Internet Protocol Intercom Device to interface with the home's Crestron control system for voice communication at both the front door and gate.
Signature Estate featuring modern, warm, and clean-line design, with total custom details and finishes. The front includes a serene and impressive atrium foyer with two-story floor to ceiling glass walls and multi-level fire/water fountains on either side of the grand bronze aluminum pivot entry door. Elegant extra-large 47'' imported white porcelain tile runs seamlessly to the rear exterior pool deck, and a dark stained oak wood is found on the stairway treads and second floor. The great room has an incredible Neolith onyx wall and see-through linear gas fireplace and is appointed perfectly for views of the zero edge pool and waterway. The center spine stainless steel staircase has a smoked glass railing and wood handrail.
Photo courtesy Royal Palm Properties

Located near the base of Scottsdale landmark Pinnacle Peak, the Desert Prairie is surrounded by distant peaks as well as boulder conservation easements. This 30,710 square foot site was unique in terrain and shape and was in close proximity to adjacent properties. These unique challenges initiated a truly unique piece of architecture.
Planning of this residence was very complex as it weaved among the boulders. The owners were agnostic regarding style, yet wanted a warm palate with clean lines. The arrival point of the design journey was a desert interpretation of a prairie-styled home. The materials meet the surrounding desert with great harmony. Copper, undulating limestone, and Madre Perla quartzite all blend into a low-slung and highly protected home.
Located in Estancia Golf Club, the 5,325 square foot (conditioned) residence has been featured in Luxe Interiors + Design’s September/October 2018 issue. Additionally, the home has received numerous design awards.
Desert Prairie // Project Details
Architecture: Drewett Works
Builder: Argue Custom Homes
Interior Design: Lindsey Schultz Design
Interior Furnishings: Ownby Design
Landscape Architect: Greey|Pickett
Photography: Werner Segarra
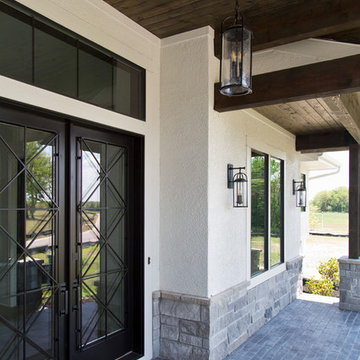
Свежая идея для дизайна: большой, двухэтажный, белый частный загородный дом в современном стиле с комбинированной облицовкой и крышей из гибкой черепицы - отличное фото интерьера
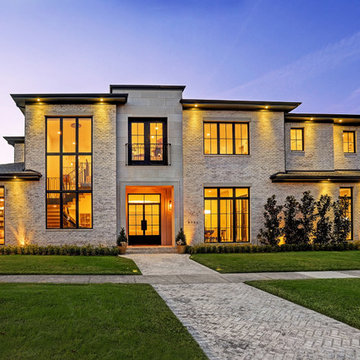
Свежая идея для дизайна: огромный, двухэтажный, кирпичный, белый частный загородный дом в стиле неоклассика (современная классика) с вальмовой крышей и крышей из гибкой черепицы - отличное фото интерьера
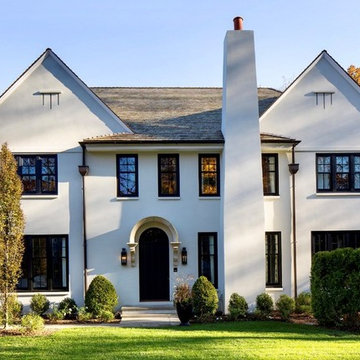
On the main street heading into Maplewood Village sat a home that was completely out of scale and did not exhibit the grandeur of the other homes surrounding it. When the home became available, our client seized the opportunity to create a home that is more in scale and character with the neighborhood. By creating a home with period details and traditional materials, this new home dovetails seamlessly into the the rhythm of the street while providing all the modern conveniences today's busy life demands.
Clawson Architects was pleased to work in collaboration with the owners to create a new home design that takes into account the context, period and scale of the adjacent homes without being a "replica". It recalls details from the English Arts and Crafts style. The stucco finish on the exterior is consistent with the stucco finish on one of the adjacent homes as well as others on the block.
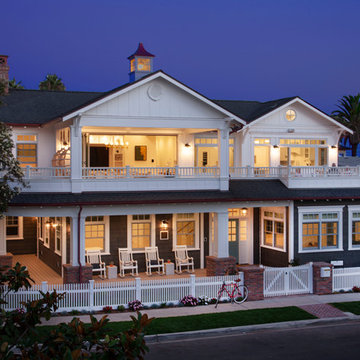
An evening view of the expansive second story deck with bi-fold doors and "killer" ocean views.
Ed Gohlich
На фото: большой, двухэтажный, серый частный загородный дом в морском стиле с облицовкой из ЦСП, двускатной крышей и крышей из гибкой черепицы
На фото: большой, двухэтажный, серый частный загородный дом в морском стиле с облицовкой из ЦСП, двускатной крышей и крышей из гибкой черепицы
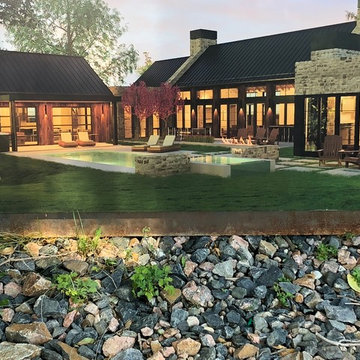
Beautiful Farm House Modern
Источник вдохновения для домашнего уюта: большой, трехэтажный, деревянный, бежевый частный загородный дом в стиле модернизм с вальмовой крышей и металлической крышей
Источник вдохновения для домашнего уюта: большой, трехэтажный, деревянный, бежевый частный загородный дом в стиле модернизм с вальмовой крышей и металлической крышей
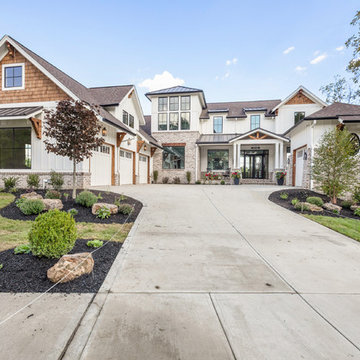
The Home Aesthetic
Свежая идея для дизайна: огромный, двухэтажный, кирпичный, белый частный загородный дом в стиле кантри с двускатной крышей и металлической крышей - отличное фото интерьера
Свежая идея для дизайна: огромный, двухэтажный, кирпичный, белый частный загородный дом в стиле кантри с двускатной крышей и металлической крышей - отличное фото интерьера
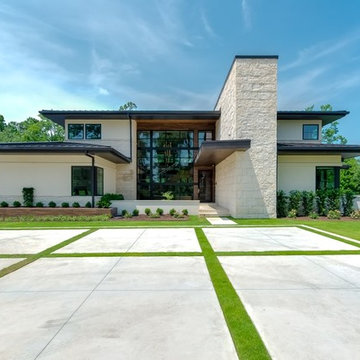
Joshua Curry Photography, Rick Ricozzi Photography
Идея дизайна: большой, одноэтажный, бежевый частный загородный дом в стиле ретро с облицовкой из цементной штукатурки и металлической крышей
Идея дизайна: большой, одноэтажный, бежевый частный загородный дом в стиле ретро с облицовкой из цементной штукатурки и металлической крышей
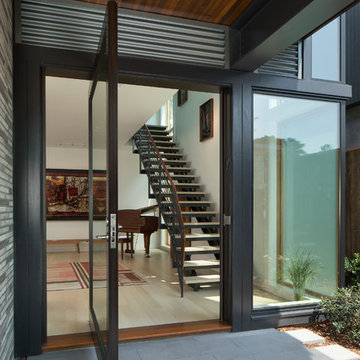
Tom Bonner
Стильный дизайн: большой, двухэтажный частный загородный дом в современном стиле с облицовкой из металла, односкатной крышей и металлической крышей - последний тренд
Стильный дизайн: большой, двухэтажный частный загородный дом в современном стиле с облицовкой из металла, односкатной крышей и металлической крышей - последний тренд
Красивые дома с любой облицовкой – 41 464 фото фасадов класса люкс
4
