Красивые дома с крышей из смешанных материалов и серой крышей – 1 144 фото фасадов
Сортировать:
Бюджет
Сортировать:Популярное за сегодня
121 - 140 из 1 144 фото
1 из 3

Fachada Cerramiento - Se planteo una fachada semipermeable en cuya superficie predomina el hormigón, pero al cual se le añade detalles en madera y pintura en color gris oscuro. Como detalle especial se le realizan unas perforaciones circulares al cerramiento, que representan movimiento y los 9 meses de gestación humana.
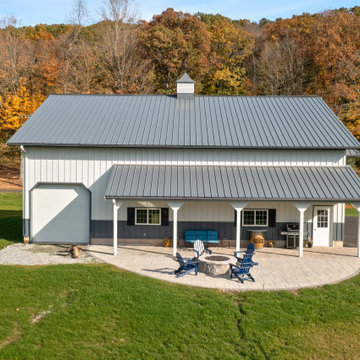
This coastal farmhouse design is destined to be an instant classic. This classic and cozy design has all of the right exterior details, including gray shingle siding, crisp white windows and trim, metal roofing stone accents and a custom cupola atop the three car garage. It also features a modern and up to date interior as well, with everything you'd expect in a true coastal farmhouse. With a beautiful nearly flat back yard, looking out to a golf course this property also includes abundant outdoor living spaces, a beautiful barn and an oversized koi pond for the owners to enjoy.
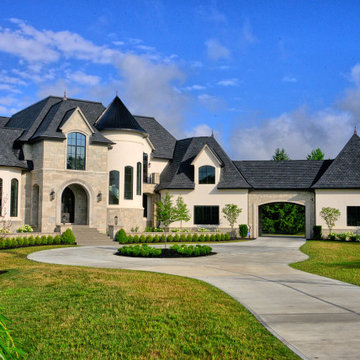
A long driveway leads you to this amazing home. It features a covered and arched entry, two front turrets and a mix of stucco and stone covers the exterior. As you drive up to the home, there is a stone arch that leads to the back where you access the garage and the carriage house.
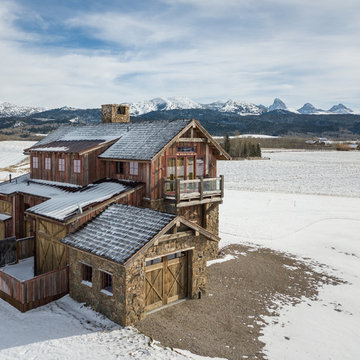
Front view of storage shed, distressed wood, and sliding barn exterior barn doors. With the red faded wood and reclaimed wood siding.
Свежая идея для дизайна: маленький, двухэтажный, коричневый частный загородный дом в стиле рустика с комбинированной облицовкой, односкатной крышей, крышей из смешанных материалов и серой крышей для на участке и в саду - отличное фото интерьера
Свежая идея для дизайна: маленький, двухэтажный, коричневый частный загородный дом в стиле рустика с комбинированной облицовкой, односкатной крышей, крышей из смешанных материалов и серой крышей для на участке и в саду - отличное фото интерьера
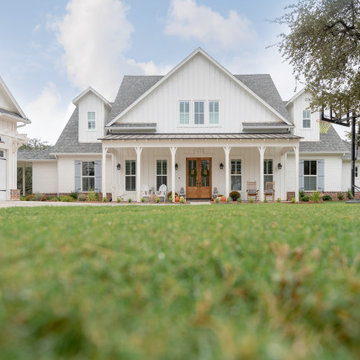
A spacious front porch for welcoming guests, and enjoying the outdoors
На фото: двухэтажный, белый частный загородный дом в стиле кантри с комбинированной облицовкой, двускатной крышей, крышей из смешанных материалов, серой крышей и отделкой доской с нащельником с
На фото: двухэтажный, белый частный загородный дом в стиле кантри с комбинированной облицовкой, двускатной крышей, крышей из смешанных материалов, серой крышей и отделкой доской с нащельником с

Check out this sweet modern farmhouse plan! It gives you a big open floor plan and large island kitchen. Don't miss the luxurious master suite.
Пример оригинального дизайна: одноэтажный, деревянный, белый частный загородный дом среднего размера в стиле кантри с двускатной крышей, крышей из смешанных материалов, серой крышей и отделкой планкеном
Пример оригинального дизайна: одноэтажный, деревянный, белый частный загородный дом среднего размера в стиле кантри с двускатной крышей, крышей из смешанных материалов, серой крышей и отделкой планкеном
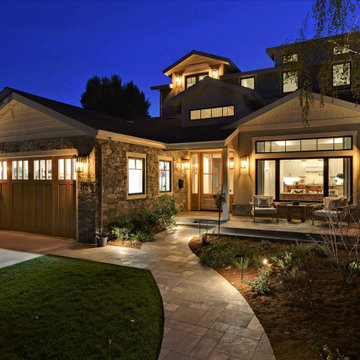
Multiple rooflines, textured exterior finishes and lots of windows create this modern Craftsman home in the heart of Willow Glen. Wood, stone and glass harmonize beautifully, while the front patio encourages interactions with passers-by.

Идея дизайна: четырехэтажный, серый многоквартирный дом среднего размера в стиле модернизм с облицовкой из ЦСП, плоской крышей, крышей из смешанных материалов и серой крышей
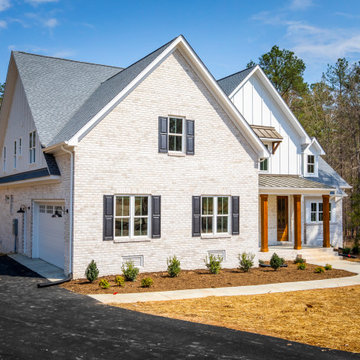
На фото: двухэтажный, кирпичный, белый частный загородный дом в стиле кантри с двускатной крышей, крышей из смешанных материалов, серой крышей и отделкой доской с нащельником с
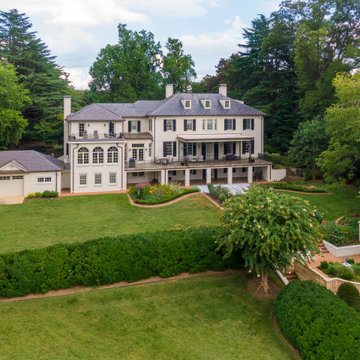
Свежая идея для дизайна: большой, трехэтажный, кирпичный, бежевый частный загородный дом в классическом стиле с вальмовой крышей, крышей из смешанных материалов и серой крышей - отличное фото интерьера
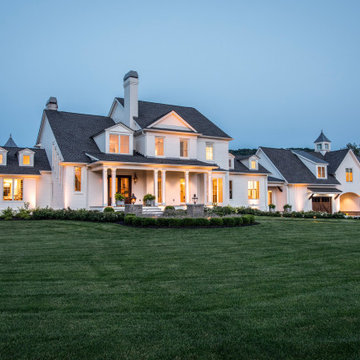
На фото: большой, двухэтажный, белый частный загородный дом в стиле кантри с комбинированной облицовкой, двускатной крышей, крышей из смешанных материалов, серой крышей и отделкой доской с нащельником
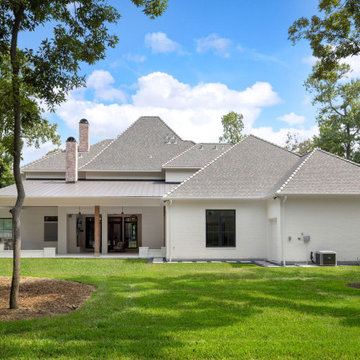
Пример оригинального дизайна: большой, двухэтажный, кирпичный, белый частный загородный дом с вальмовой крышей, крышей из смешанных материалов и серой крышей
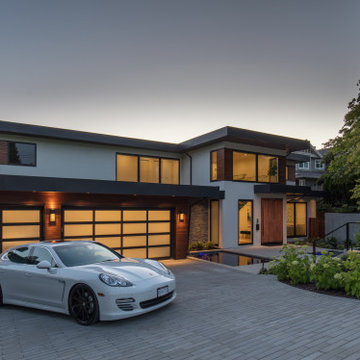
Свежая идея для дизайна: большой, двухэтажный, разноцветный частный загородный дом в стиле модернизм с комбинированной облицовкой, плоской крышей, крышей из смешанных материалов и серой крышей - отличное фото интерьера
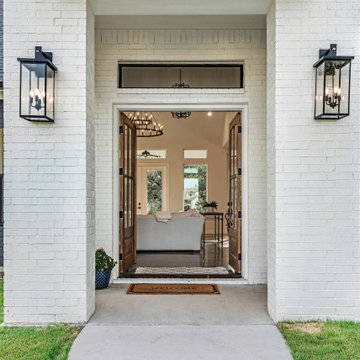
Идея дизайна: одноэтажный, белый частный загородный дом среднего размера в стиле кантри с комбинированной облицовкой, крышей из смешанных материалов, серой крышей и отделкой доской с нащельником
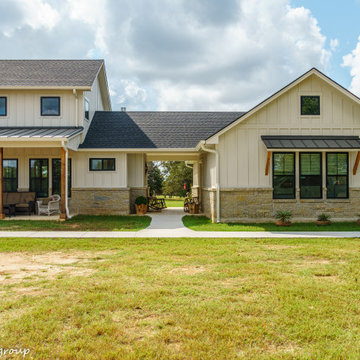
Detail of dogtrot
Стильный дизайн: белый частный загородный дом среднего размера в стиле кантри с облицовкой из ЦСП, двускатной крышей, крышей из смешанных материалов, серой крышей и отделкой доской с нащельником - последний тренд
Стильный дизайн: белый частный загородный дом среднего размера в стиле кантри с облицовкой из ЦСП, двускатной крышей, крышей из смешанных материалов, серой крышей и отделкой доской с нащельником - последний тренд
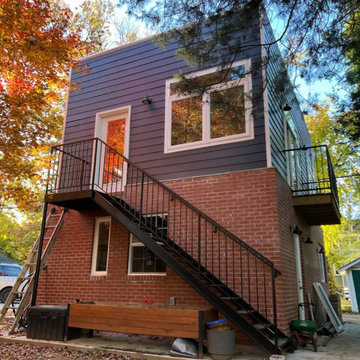
На фото: маленький, двухэтажный, кирпичный, серый мини дом в стиле модернизм с плоской крышей, крышей из смешанных материалов и серой крышей для на участке и в саду
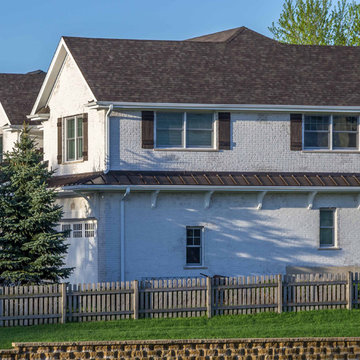
This 1990s brick home had decent square footage and a massive front yard, but no way to enjoy it. Each room needed an update, so the entire house was renovated and remodeled, and an addition was put on over the existing garage to create a symmetrical front. The old brown brick was painted a distressed white.
The 500sf 2nd floor addition includes 2 new bedrooms for their teen children, and the 12'x30' front porch lanai with standing seam metal roof is a nod to the homeowners' love for the Islands. Each room is beautifully appointed with large windows, wood floors, white walls, white bead board ceilings, glass doors and knobs, and interior wood details reminiscent of Hawaiian plantation architecture.
The kitchen was remodeled to increase width and flow, and a new laundry / mudroom was added in the back of the existing garage. The master bath was completely remodeled. Every room is filled with books, and shelves, many made by the homeowner.
Project photography by Kmiecik Imagery.
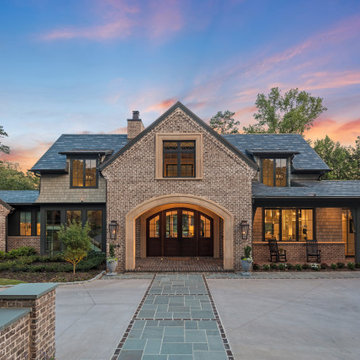
Идея дизайна: большой, двухэтажный, бежевый частный загородный дом в стиле неоклассика (современная классика) с комбинированной облицовкой, двускатной крышей, крышей из смешанных материалов, серой крышей и отделкой дранкой
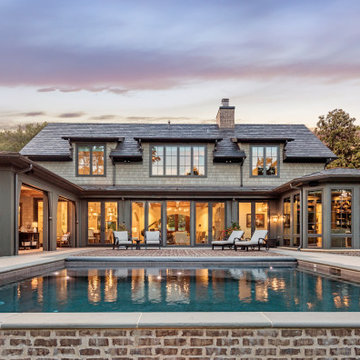
Свежая идея для дизайна: большой, двухэтажный, бежевый частный загородный дом в стиле неоклассика (современная классика) с комбинированной облицовкой, двускатной крышей, крышей из смешанных материалов, серой крышей и отделкой дранкой - отличное фото интерьера
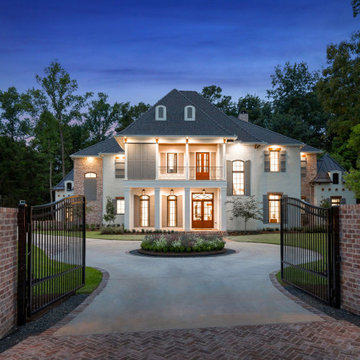
Стильный дизайн: большой, двухэтажный, кирпичный, белый частный загородный дом с вальмовой крышей, крышей из смешанных материалов и серой крышей - последний тренд
Красивые дома с крышей из смешанных материалов и серой крышей – 1 144 фото фасадов
7