Красивые дома с крышей из смешанных материалов и серой крышей – 1 144 фото фасадов
Сортировать:
Бюджет
Сортировать:Популярное за сегодня
81 - 100 из 1 144 фото
1 из 3
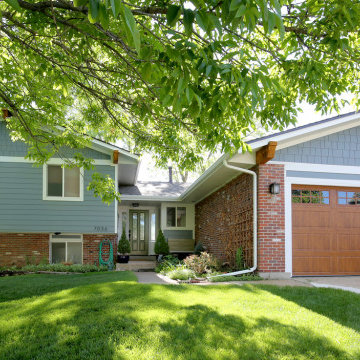
This 1970s home still had its original siding! No amount of paint could improve the existing T1-11 wood composite siding. The old siding not only look bad but it would not withstand many more years of Colorado’s climate. It was time to replace all of this home’s siding!
Colorado Siding Repair installed James Hardie fiber cement lap siding and HardieShingle® siding in Boothbay Blue with Arctic White trim. Those corbels were original to the home. We removed the existing paint and stained them to match the homeowner’s brand new garage door. The transformation is utterly jaw-dropping! With our help, this home went from drab and dreary 1970s split-level to a traditional, craftsman Colorado dream! What do you think about this Colorado home makeover?

На фото: одноэтажный, разноцветный частный загородный дом в стиле кантри с двускатной крышей, серой крышей, отделкой доской с нащельником, отделкой планкеном и крышей из смешанных материалов с
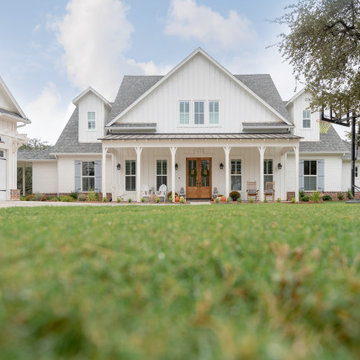
A spacious front porch for welcoming guests, and enjoying the outdoors
На фото: двухэтажный, белый частный загородный дом в стиле кантри с комбинированной облицовкой, двускатной крышей, крышей из смешанных материалов, серой крышей и отделкой доской с нащельником с
На фото: двухэтажный, белый частный загородный дом в стиле кантри с комбинированной облицовкой, двускатной крышей, крышей из смешанных материалов, серой крышей и отделкой доской с нащельником с
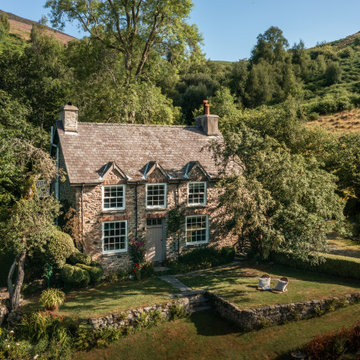
На фото: двухэтажный, кирпичный, бежевый частный загородный дом в стиле кантри с двускатной крышей, крышей из смешанных материалов и серой крышей с
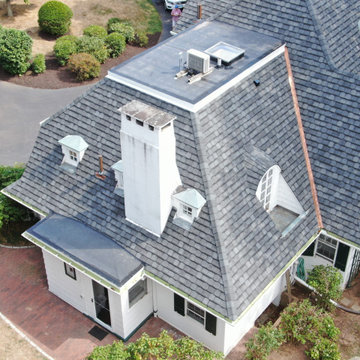
Side view of this expansive architectural asphalt roof in Hamden, CT depicting the flat EPDM roofing as well as ridge caps and valley flashing. This project had us take the old roof down to the rafters, replacing all the decking with 1/2 inch CDX sheathing. We then covered the roof with full GAF ice and water membrane, replaced the valley and protrusion flashing with 16oz red copper and replaced the flat membrane roofing with Firestone EPDM. The architectural asphalt shingles we put on the primary residence and garage were in antique slate.
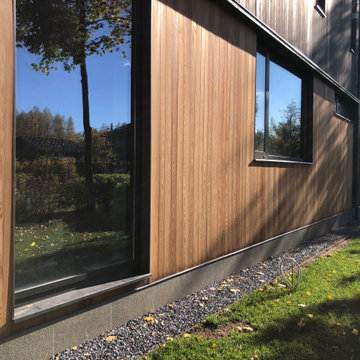
Комбинированный фасад из планкена, кирпича и гранита.
Источник вдохновения для домашнего уюта: большой, двухэтажный, серый барнхаус (амбары) частный загородный дом в современном стиле с комбинированной облицовкой, крышей из смешанных материалов и серой крышей
Источник вдохновения для домашнего уюта: большой, двухэтажный, серый барнхаус (амбары) частный загородный дом в современном стиле с комбинированной облицовкой, крышей из смешанных материалов и серой крышей

Стильный дизайн: огромный, трехэтажный, белый частный загородный дом в морском стиле с комбинированной облицовкой, вальмовой крышей, крышей из смешанных материалов, серой крышей и отделкой планкеном - последний тренд
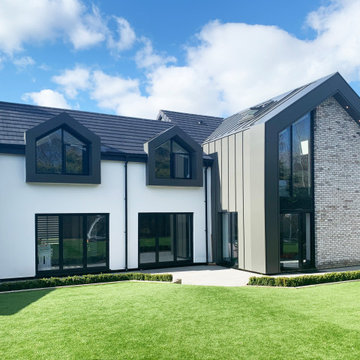
Remodel of an existing, dated 1990s house within greenbelt. The project involved a full refurbishment, recladding of the exterior and a two storey extension to the rear.
The scheme provides much needed extra space for a growing family, taking advantage of the large plot, integrating the exterior with the generous open plan interior living spaces.
Group D guided the client through the concept, planning, tender and construction stages of the project, ensuring a high quality delivery of the scheme.

front of house
Идея дизайна: большой, двухэтажный, кирпичный, белый частный загородный дом в стиле неоклассика (современная классика) с двускатной крышей, крышей из смешанных материалов и серой крышей
Идея дизайна: большой, двухэтажный, кирпичный, белый частный загородный дом в стиле неоклассика (современная классика) с двускатной крышей, крышей из смешанных материалов и серой крышей
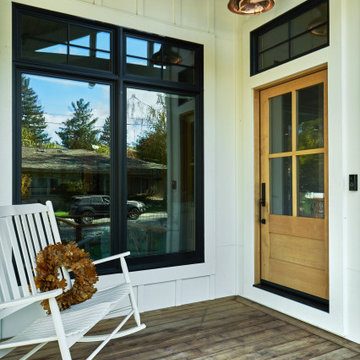
На фото: одноэтажный, деревянный, белый частный загородный дом среднего размера в стиле неоклассика (современная классика) с двускатной крышей, крышей из смешанных материалов, серой крышей и отделкой планкеном с
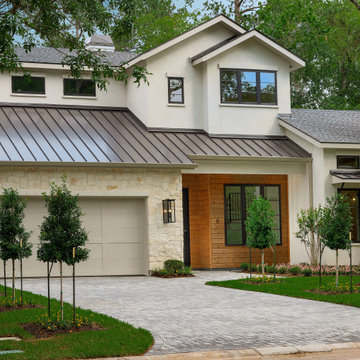
Стильный дизайн: двухэтажный, белый частный загородный дом в современном стиле с облицовкой из цементной штукатурки, двускатной крышей, крышей из смешанных материалов и серой крышей - последний тренд
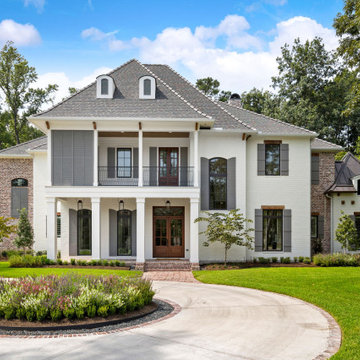
Пример оригинального дизайна: большой, двухэтажный, кирпичный, белый частный загородный дом с вальмовой крышей, крышей из смешанных материалов и серой крышей
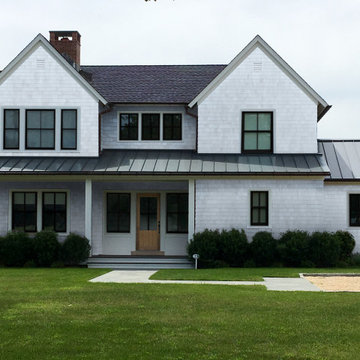
На фото: двухэтажный, деревянный, белый частный загородный дом среднего размера в стиле неоклассика (современная классика) с двускатной крышей, крышей из смешанных материалов, серой крышей и отделкой дранкой

Свежая идея для дизайна: маленький, двухэтажный, кирпичный, серый частный загородный дом в современном стиле с крышей-бабочкой, крышей из смешанных материалов, серой крышей и отделкой планкеном для на участке и в саду - отличное фото интерьера

Having just relocated to Cornwall, our homeowners Jo and Richard were eager to make the most of their beautiful, countryside surroundings. With a previously derelict outhouse on their property, they decided to transform this into a welcoming guest annex. Featuring natural materials and plenty of light, this barn conversion is complete with a patio from which to enjoy those stunning Cornish views.
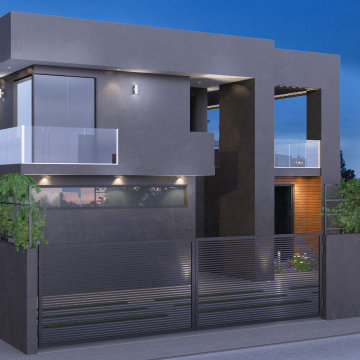
На фото: большой, двухэтажный, серый частный загородный дом в современном стиле с облицовкой из бетона, плоской крышей, крышей из смешанных материалов и серой крышей

Multiple rooflines, textured exterior finishes and lots of windows create this modern Craftsman home in the heart of Willow Glen. Wood, stone and glass harmonize beautifully.
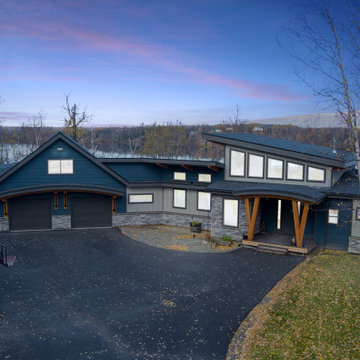
Свежая идея для дизайна: большой, трехэтажный, синий частный загородный дом в стиле неоклассика (современная классика) с облицовкой из ЦСП, односкатной крышей, крышей из смешанных материалов, серой крышей и отделкой планкеном - отличное фото интерьера
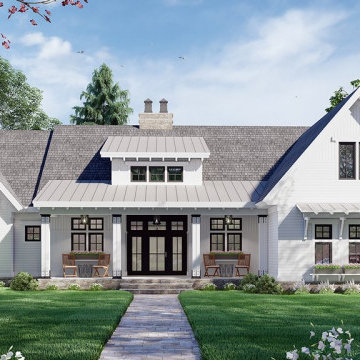
This beautiful modern farmhouse plan gives you major curb appeal and an open floor plan. Don't miss the stylish island kitchen!
На фото: одноэтажный, деревянный, белый частный загородный дом среднего размера в стиле кантри с двускатной крышей, крышей из смешанных материалов, серой крышей и отделкой планкеном с
На фото: одноэтажный, деревянный, белый частный загородный дом среднего размера в стиле кантри с двускатной крышей, крышей из смешанных материалов, серой крышей и отделкой планкеном с
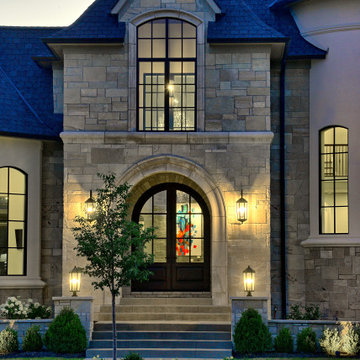
At night, this home comes alive with custom exterior lighting. It features a covered and arched entry, two front turrets and a mix of stucco and stone covers the exterior. A circular drive in front of the entry allows for easy access to the home for your guests.
Красивые дома с крышей из смешанных материалов и серой крышей – 1 144 фото фасадов
5