Красивые дома с крышей из смешанных материалов и серой крышей – 1 144 фото фасадов
Сортировать:
Бюджет
Сортировать:Популярное за сегодня
61 - 80 из 1 144 фото
1 из 3
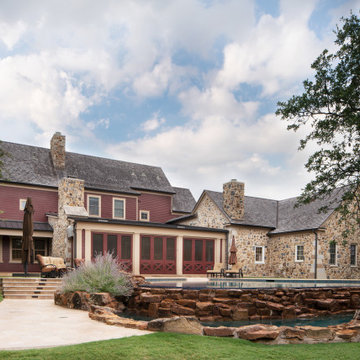
The back of the design. Stone structure to the right is designed to appear as the original living structure for the property, and is now used as the master suite and sitting room. The attached 1 story structure to the left was conceived as the "summer kitchen" for the fictional story of the home, and is now the "Three Seasons" room with sliding screen doors that open that space to the backyard and pool.
Materials include: random rubble stonework with cornerstones, traditional lap siding at the central massing, standing seam metal roof with wood shingles (Wallaba wood provides a 'class A' fire rating).
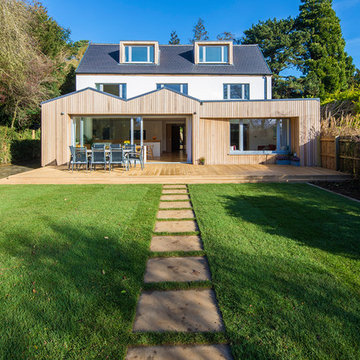
Timber rear extension with sliding doors opening out to the garden.
Источник вдохновения для домашнего уюта: трехэтажный, деревянный, разноцветный частный загородный дом среднего размера в современном стиле с двускатной крышей, крышей из смешанных материалов, серой крышей и отделкой доской с нащельником
Источник вдохновения для домашнего уюта: трехэтажный, деревянный, разноцветный частный загородный дом среднего размера в современном стиле с двускатной крышей, крышей из смешанных материалов, серой крышей и отделкой доской с нащельником
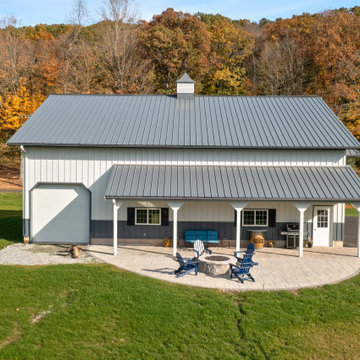
This coastal farmhouse design is destined to be an instant classic. This classic and cozy design has all of the right exterior details, including gray shingle siding, crisp white windows and trim, metal roofing stone accents and a custom cupola atop the three car garage. It also features a modern and up to date interior as well, with everything you'd expect in a true coastal farmhouse. With a beautiful nearly flat back yard, looking out to a golf course this property also includes abundant outdoor living spaces, a beautiful barn and an oversized koi pond for the owners to enjoy.
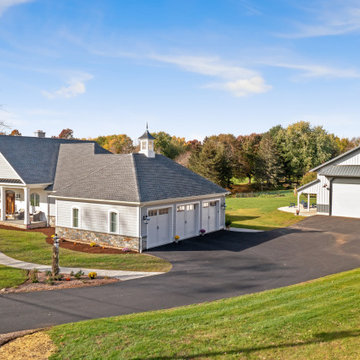
This coastal farmhouse design is destined to be an instant classic. This classic and cozy design has all of the right exterior details, including gray shingle siding, crisp white windows and trim, metal roofing stone accents and a custom cupola atop the three car garage. It also features a modern and up to date interior as well, with everything you'd expect in a true coastal farmhouse. With a beautiful nearly flat back yard, looking out to a golf course this property also includes abundant outdoor living spaces, a beautiful barn and an oversized koi pond for the owners to enjoy.
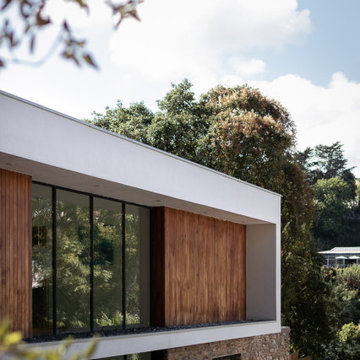
Annexe House showing the shingle covering to the flat roof and the floating rendered box framing the double height entrance area.
На фото: большой, двухэтажный, деревянный, белый частный загородный дом в современном стиле с плоской крышей, крышей из смешанных материалов, серой крышей и отделкой планкеном
На фото: большой, двухэтажный, деревянный, белый частный загородный дом в современном стиле с плоской крышей, крышей из смешанных материалов, серой крышей и отделкой планкеном
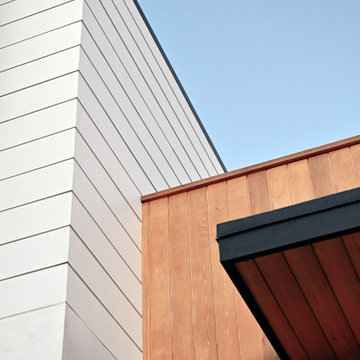
detail image of exterior materials at front entry, including oversized white composite siding, smooth white stucco and vertical cedar siding
Источник вдохновения для домашнего уюта: частный загородный дом среднего размера в морском стиле с разными уровнями, комбинированной облицовкой, плоской крышей, крышей из смешанных материалов и серой крышей
Источник вдохновения для домашнего уюта: частный загородный дом среднего размера в морском стиле с разными уровнями, комбинированной облицовкой, плоской крышей, крышей из смешанных материалов и серой крышей

На фото: трехэтажный, белый дуплекс среднего размера в современном стиле с облицовкой из ЦСП, плоской крышей, крышей из смешанных материалов, серой крышей и отделкой дранкой с
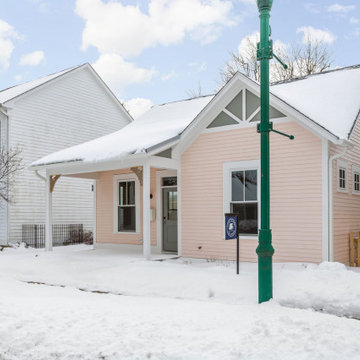
Идея дизайна: маленький, одноэтажный, розовый частный загородный дом в стиле кантри с облицовкой из ЦСП, крышей из смешанных материалов и серой крышей для на участке и в саду
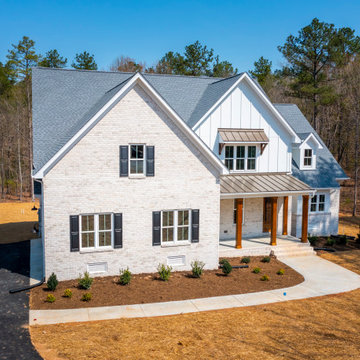
Just completed in Maple Grove Subdivision - 4 bedroom, 4 bath brick farmhouse with southern charm. This home features 3672 sq feet of living space with 2 bedrooms on the first floor and 2 bedrooms up (option to add a 5th bedroom as well). Large pantry, large walking closets, Oversized 2 car garage and huge walk in attic space for storage.

One of a kind architectural elements give this a grand courtyard style feel. Inspired by the coastal architecture of Nantucket, the light and bright finishes are welcoming in the grey days of Rochester NY.
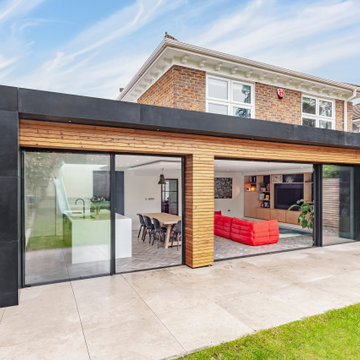
Custom Stone and larch timber cladding. IQ large format sliding doors. Aluminium frame. Large format tiles to patio.
Стильный дизайн: одноэтажный, черный частный загородный дом среднего размера в современном стиле с облицовкой из бетона, плоской крышей, крышей из смешанных материалов и серой крышей - последний тренд
Стильный дизайн: одноэтажный, черный частный загородный дом среднего размера в современном стиле с облицовкой из бетона, плоской крышей, крышей из смешанных материалов и серой крышей - последний тренд
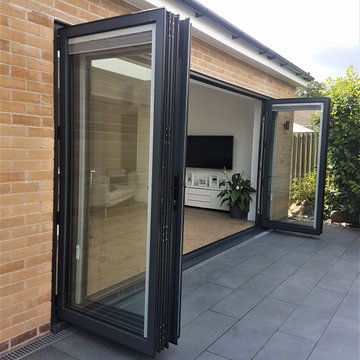
На фото: одноэтажный, кирпичный, оранжевый частный загородный дом среднего размера в современном стиле с плоской крышей, крышей из смешанных материалов и серой крышей с
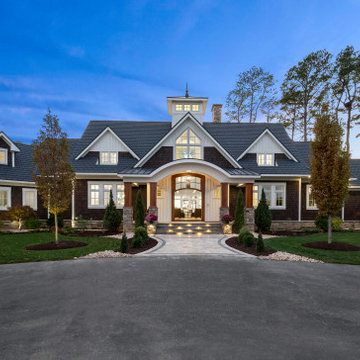
Coastal Craftsman Estate
Источник вдохновения для домашнего уюта: огромный, двухэтажный, коричневый частный загородный дом в морском стиле с крышей из смешанных материалов и серой крышей
Источник вдохновения для домашнего уюта: огромный, двухэтажный, коричневый частный загородный дом в морском стиле с крышей из смешанных материалов и серой крышей
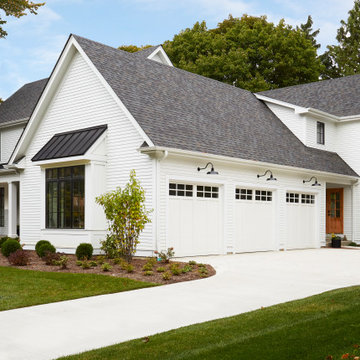
Свежая идея для дизайна: двухэтажный, белый частный загородный дом в стиле неоклассика (современная классика) с облицовкой из ЦСП, крышей из смешанных материалов, серой крышей и отделкой планкеном - отличное фото интерьера

Свежая идея для дизайна: двухэтажный, белый частный загородный дом среднего размера в стиле кантри с облицовкой из ЦСП, двускатной крышей, крышей из смешанных материалов, серой крышей и отделкой доской с нащельником - отличное фото интерьера

Источник вдохновения для домашнего уюта: одноэтажный, белый частный загородный дом среднего размера в стиле кантри с комбинированной облицовкой, крышей из смешанных материалов, серой крышей и отделкой доской с нащельником
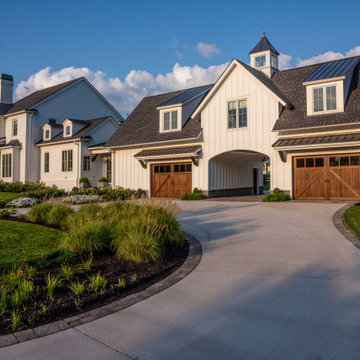
Стильный дизайн: большой, двухэтажный, белый частный загородный дом в стиле кантри с комбинированной облицовкой, двускатной крышей, крышей из смешанных материалов, серой крышей и отделкой доской с нащельником - последний тренд
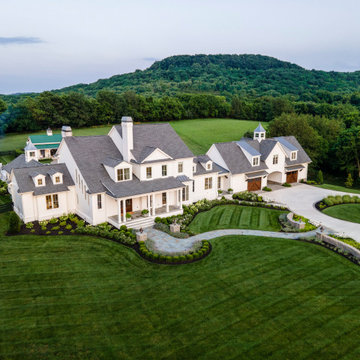
Свежая идея для дизайна: большой, двухэтажный, белый частный загородный дом в стиле кантри с комбинированной облицовкой, двускатной крышей, крышей из смешанных материалов, серой крышей и отделкой доской с нащельником - отличное фото интерьера

A for-market house finished in 2021. The house sits on a narrow, hillside lot overlooking the Square below.
photography: Viktor Ramos
На фото: двухэтажный, белый частный загородный дом среднего размера в стиле кантри с облицовкой из ЦСП, крышей из смешанных материалов, серой крышей и отделкой доской с нащельником с
На фото: двухэтажный, белый частный загородный дом среднего размера в стиле кантри с облицовкой из ЦСП, крышей из смешанных материалов, серой крышей и отделкой доской с нащельником с
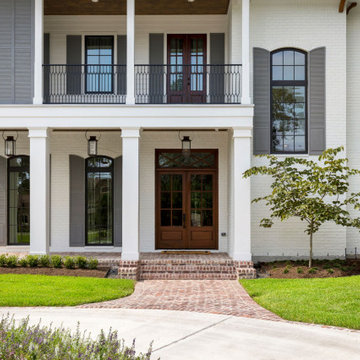
Пример оригинального дизайна: большой, двухэтажный, кирпичный, белый частный загородный дом с вальмовой крышей, крышей из смешанных материалов и серой крышей
Красивые дома с крышей из смешанных материалов и серой крышей – 1 144 фото фасадов
4