Красивые дома с крышей из смешанных материалов и серой крышей – 1 144 фото фасадов
Сортировать:
Бюджет
Сортировать:Популярное за сегодня
161 - 180 из 1 144 фото
1 из 3
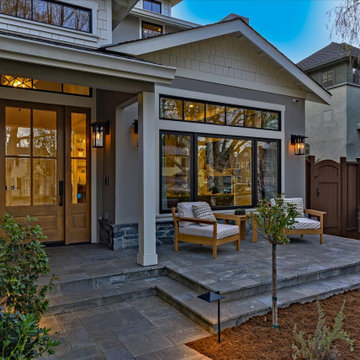
Multiple rooflines, textured exterior finishes and lots of windows create this modern Craftsman home in the heart of Willow Glen. Wood, stone and glass harmonize beautifully, while the front patio encourages interactions with passers-by.
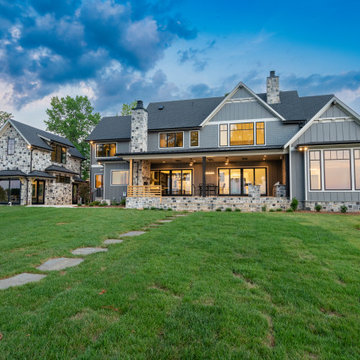
Стильный дизайн: огромный, двухэтажный, серый частный загородный дом в стиле кантри с облицовкой из камня, двускатной крышей, крышей из смешанных материалов, серой крышей и отделкой доской с нащельником - последний тренд
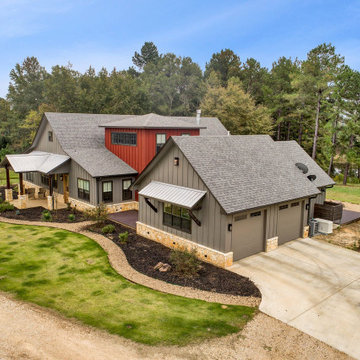
Пример оригинального дизайна: большой, двухэтажный, серый частный загородный дом в стиле кантри с комбинированной облицовкой, двускатной крышей, крышей из смешанных материалов, серой крышей и отделкой доской с нащельником
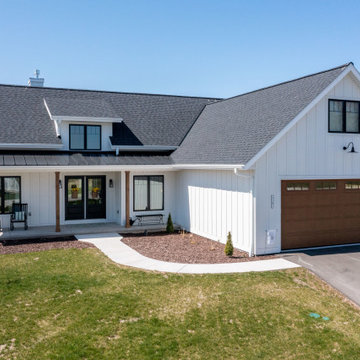
Modern Farmhouse, Ranch home with board and batten siding, covered front patio with 6x6 cedar posts, Ash wood garage door, black window trim.
Идея дизайна: белый частный загородный дом среднего размера в стиле кантри с облицовкой из винила, двускатной крышей, крышей из смешанных материалов, серой крышей и отделкой доской с нащельником
Идея дизайна: белый частный загородный дом среднего размера в стиле кантри с облицовкой из винила, двускатной крышей, крышей из смешанных материалов, серой крышей и отделкой доской с нащельником
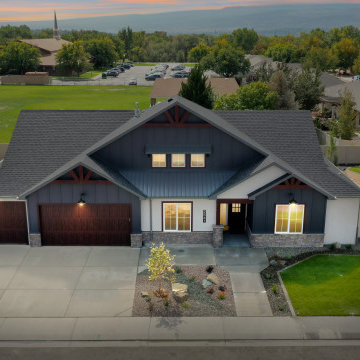
This beautifully detailed home adorned with rustic elements uses wood timbers, metal roof accents, a mix of siding, stucco and clerestory windows to give a bold look. While maintaining a compact footprint, this plan uses space efficiently to keep the living areas and bedrooms on the larger side. This plan features 4 bedrooms, including a guest suite with its own private bathroom and walk-in closet along with the luxurious master suite.
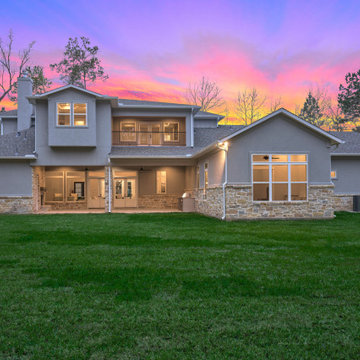
На фото: большой, двухэтажный, серый частный загородный дом в стиле кантри с облицовкой из ЦСП, вальмовой крышей, крышей из смешанных материалов, серой крышей и отделкой доской с нащельником
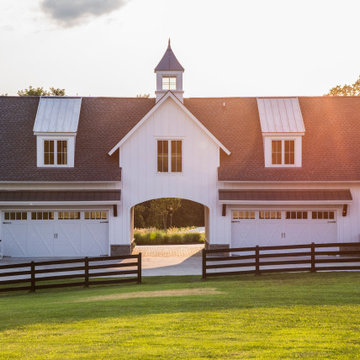
На фото: большой, двухэтажный, белый частный загородный дом в стиле кантри с комбинированной облицовкой, двускатной крышей, крышей из смешанных материалов, серой крышей и отделкой доской с нащельником с
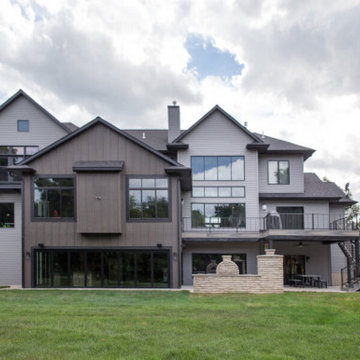
Project by Wiles Design Group. Their Cedar Rapids-based design studio serves the entire Midwest, including Iowa City, Dubuque, Davenport, and Waterloo, as well as North Missouri and St. Louis.
For more about Wiles Design Group, see here: https://www.wilesdesigngroup.com/
To learn more about this project, see here: https://wilesdesigngroup.com/dramatic-family-home
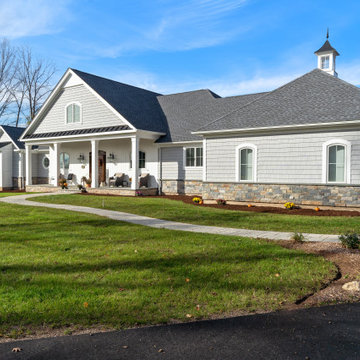
This coastal farmhouse design is destined to be an instant classic. This classic and cozy design has all of the right exterior details, including gray shingle siding, crisp white windows and trim, metal roofing stone accents and a custom cupola atop the three car garage. It also features a modern and up to date interior as well, with everything you'd expect in a true coastal farmhouse. With a beautiful nearly flat back yard, looking out to a golf course this property also includes abundant outdoor living spaces, a beautiful barn and an oversized koi pond for the owners to enjoy.

Multiple rooflines, textured exterior finishes and lots of windows create this modern Craftsman home in the heart of Willow Glen. Wood, stone and glass harmonize beautifully, while the front patio encourages interactions with passers-by.
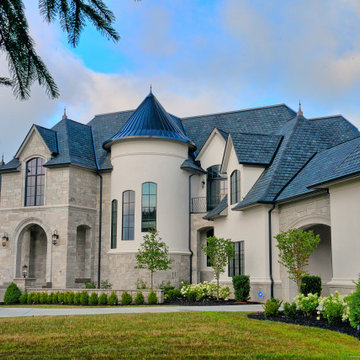
A long driveway leads you to this amazing home. It features a covered and arched entry, two front turrets and a mix of stucco and stone covers the exterior. As you drive up to the home, there is a stone arch that leads to the back where you access the garage and the carriage house.
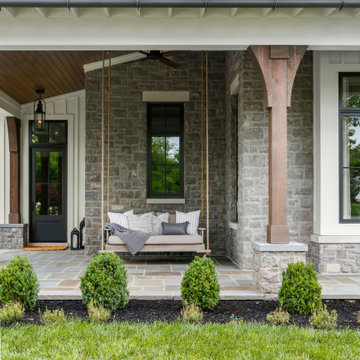
Свежая идея для дизайна: большой, двухэтажный частный загородный дом в стиле кантри с комбинированной облицовкой, крышей из смешанных материалов, серой крышей и отделкой доской с нащельником - отличное фото интерьера
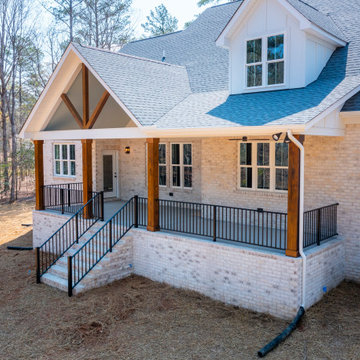
Just completed in Maple Grove Subdivision - 4 bedroom, 4 bath brick farmhouse with southern charm. This home features 3672 sq feet of living space with 2 bedrooms on the first floor and 2 bedrooms up (option to add a 5th bedroom as well). Large pantry, large walking closets, Oversized 2 car garage and huge walk in attic space for storage.
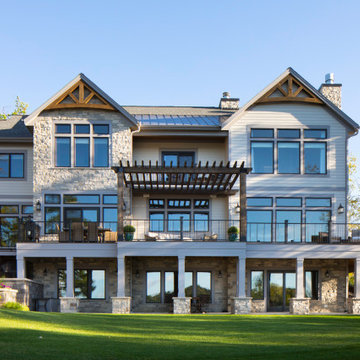
This transitional 3 story lake side home has timber accents and a pergola over the wrap around deck with a walk out covered patio to enjoy lake sunsets. Tall transom windows for open concept views and to bring in the natural light. This one of a kind custom home features an intimate fire pit and a lounge with a climate control wine cellar.
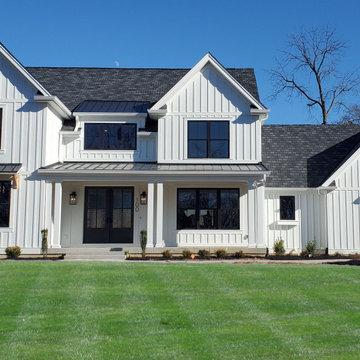
With an exquisite blend of modern and traditional details, this 3,600 square foot residence has an open Kitchen, a Family Room with a 12-foot-tall ceiling, a first floor Owner’s Suite, a first floor Office, and a large laundry room. On the second floor are three bedrooms and a kids’ “loft” area.
Builder: Hibbs Homes
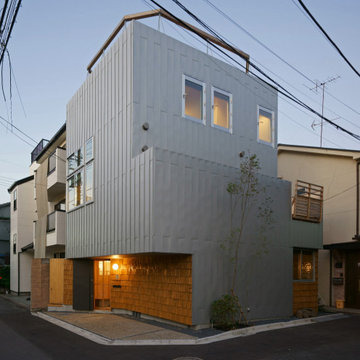
外観の夕景です。
外壁はガルバリウム鋼板の一文字葺です。パラペットの(上端)は特殊な納まりとなっており、一文字葺の縦のラインが美しく見えます。
玄関前など部分的に木製の外壁を貼っています。これは建替え前の既存建物の木材を古材として利用し、手割りで製材した「柿(こけら)板」を葺いています。この柿葺きは建主さんのセルフビルドで作られました。建替え前の既存建物は建主さんの祖父母の代に建てられた家で、建替える新築の家にも何らかのかたちで引き継ぐことができればとの思いからのアイデアです。
2方向に道路のある角地で1階にダイニングキッチンのある間取りとなっていますことからプライバシーへの配慮が必要でした。道路からはプライバシーが確保できており、実家である隣家側計画した中庭に対して開放的な平面計画となっているため落ち着いた居心地の良い1階のダイニングキッチンとなっています。
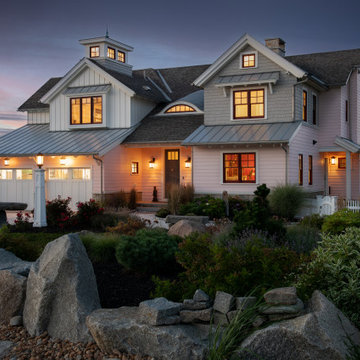
-Custom new home
-Exterior front facade
-Ocean retreat
-Shingle siding
-Metal roof
-Eyebrow dormer
-Craftsman style
-Weathervane
-Cupola
-Landscaping
-Outdoor lighting
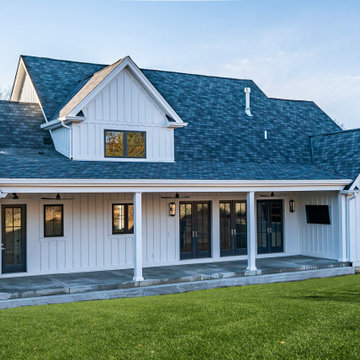
With an exquisite blend of modern and traditional details, this 3,600 square foot residence has an open Kitchen, a Family Room with a 12-foot-tall ceiling, a first floor Owner’s Suite, a first floor Office, and a large laundry room. On the second floor are three bedrooms and a kids’ “loft” area.
Builder: Hibbs Homes
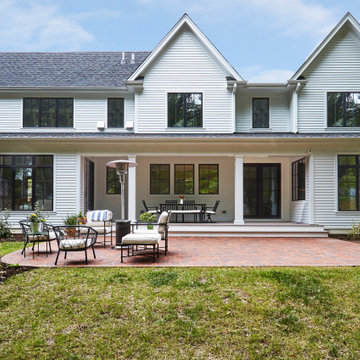
Charming and traditional, this white clapboard house seamlessly integrates modern features and amenities in a timeless architectural language.
Пример оригинального дизайна: двухэтажный, белый частный загородный дом среднего размера в стиле кантри с облицовкой из ЦСП, двускатной крышей, крышей из смешанных материалов, серой крышей и отделкой планкеном
Пример оригинального дизайна: двухэтажный, белый частный загородный дом среднего размера в стиле кантри с облицовкой из ЦСП, двускатной крышей, крышей из смешанных материалов, серой крышей и отделкой планкеном
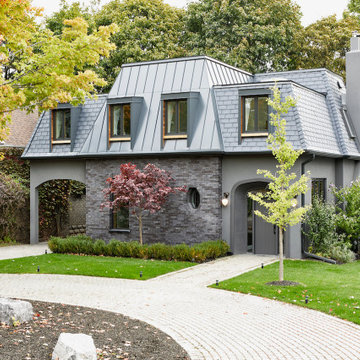
Combining exterior finishes to create a French Country style home. This includes sandex stucco, brick veneer, standing seam aluminum and synthetic slate roof tiles.
Красивые дома с крышей из смешанных материалов и серой крышей – 1 144 фото фасадов
9