Красивые дома с красной крышей – 579 фото фасадов с высоким бюджетом
Сортировать:
Бюджет
Сортировать:Популярное за сегодня
141 - 160 из 579 фото
1 из 3
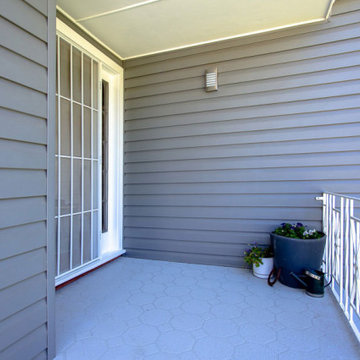
A close-up of the front porch and entry to this lovely home., complete with pansies grown in deep blue and pale grey planters. A small navy coloured watering can stands at the ready.
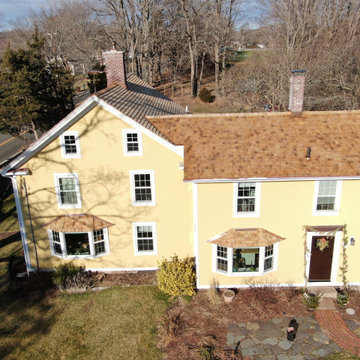
Side view of this wood roof replacement on an historic North Branford farmhouse. Built in 1815, this project involved removing three layers of shingles to reveal a shiplap roof deck. We Installed Ice and Water barrier at the edges and ridge and around chimneys (which we also replaced - see that project here on Houzz). We installed 18" Western Red Cedar perfection shingles across all roofing and atop bay windows. All valleys and chimney/vent protrusions were flashed with copper, in keeping with the traditional look of the period.
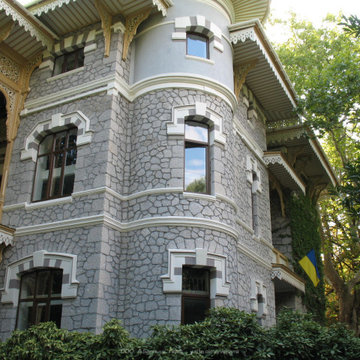
Источник вдохновения для домашнего уюта: большой, трехэтажный, серый частный загородный дом в стиле ретро с облицовкой из камня, двускатной крышей, металлической крышей и красной крышей
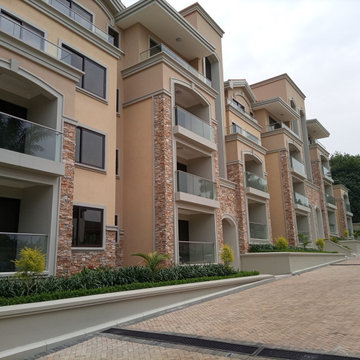
These Condo Apartments are a Mediterranean-inspired style with modern details located in upscale neighborhood of Bugolobi, an upscale suburb of Kampala. This building remodel consists of 9 no. 3 bed units. This project perfectly caters to the residents lifestyle needs thanks to an expansive outdoor space with scattered play areas for the children to enjoy.

Hochwertige HPL-Fassadenplatten, in diesem Fall von der Fa. Trespa, ermöglichen Farbergänzungen an den Außenflächen. Hier wird der Eingangsbereich betont. Zwei weitere Betonungen an diesem Einfamilienhaus erfolgen an der Gaube und am hinteren Erker. Fensterfarbton und Fugenfarbe sind auf die Farbgebung abgestimmt.
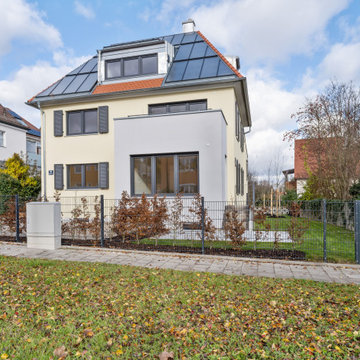
Mehrfamilienwohnhaus mit 9.400 Liter Solarspeicher und 40 qm Solaranlage für Nachhaltiges Wohnen
Пример оригинального дизайна: большой, двухэтажный, желтый многоквартирный дом с облицовкой из цементной штукатурки, вальмовой крышей, черепичной крышей и красной крышей
Пример оригинального дизайна: большой, двухэтажный, желтый многоквартирный дом с облицовкой из цементной штукатурки, вальмовой крышей, черепичной крышей и красной крышей
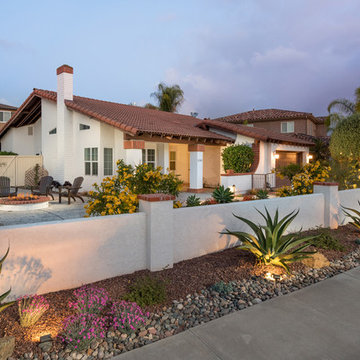
This San Diego home exterior was remodeled with drought-resistant plants and materials, making this beautiful and tranquil hardscape. The hardscape extended the useable space well into the front-side yard with a matching firepit and seating space. What a relaxing way to enjoy the sunset in an easy-to-care-for front yard! www.choosechi.com. Photos by Scott Basile, Basile Photography.
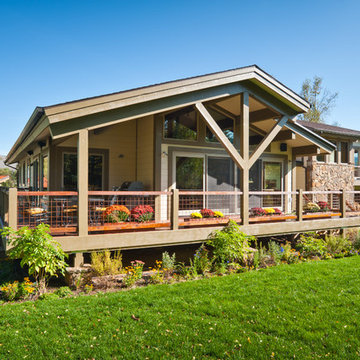
A rustic mountain home entryway, this house offers a refreshing and comfy ambiance. With the exposed beams, wood materials, stone walls, as well as plants and greens around, this is a fine built for a relaxing cabin.
Built by ULFBUILT - General contractor of custom homes in Vail and Beaver Creek. We treat each project with care as if it were our own. Contact us today to learn more.
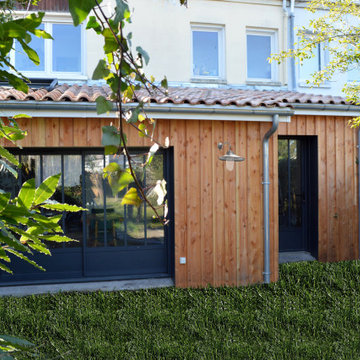
Пример оригинального дизайна: одноэтажный, деревянный, коричневый дуплекс среднего размера в скандинавском стиле с двускатной крышей, черепичной крышей, красной крышей и отделкой доской с нащельником
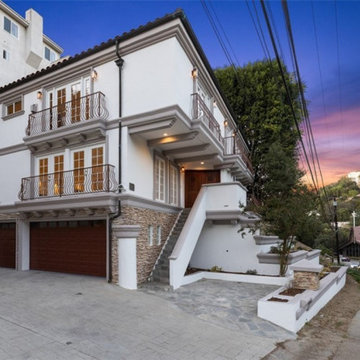
Complete Home Remodel / Front of the house and driveway area.
This recently completed home remodeling project brings us this two story home located in the city of Studio City in Los Angeles.
With some exterior stucco repair, a new paint job and some other various exterior work, this gem is ready for an interior walk through!
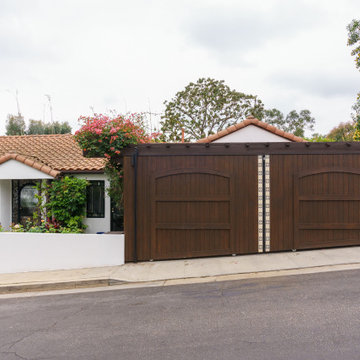
Стильный дизайн: большой, одноэтажный, белый частный загородный дом в современном стиле с черепичной крышей и красной крышей - последний тренд
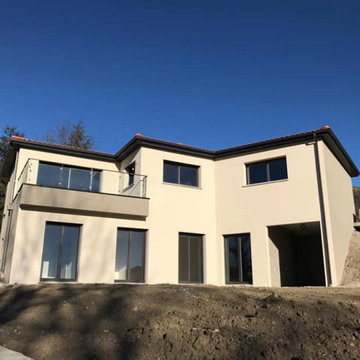
Présentation des façades extérieures de la maison
На фото: двухэтажный частный загородный дом среднего размера в стиле модернизм с вальмовой крышей, черепичной крышей и красной крышей
На фото: двухэтажный частный загородный дом среднего размера в стиле модернизм с вальмовой крышей, черепичной крышей и красной крышей
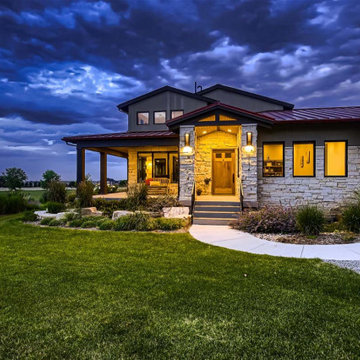
Nestled on a serene plot buffered from the main road by a picturesque wheat field, this covered porch invites you to embrace the beauty of nature and revel in its grandeur.
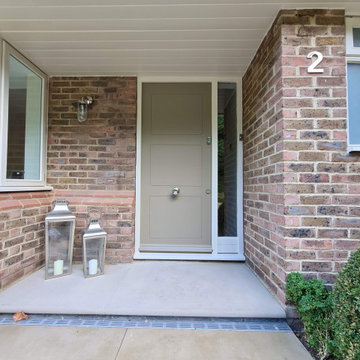
Big exterior repair and tlc work in Cobham Kt11 commissioned by www.midecor.co.uk - work done mainly from ladder due to vast elements around home. Dust free sanded, primed and decorated by hand painting skill. Fully protected and bespoke finish provided.
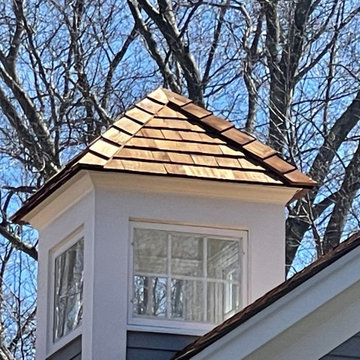
Cupola detail on a replacement western red cedar roof for this Fairfield County, Connecticut colonial residence. We recommended and installed Watkins Western Red Cedar perfection shingles treated with Chromated Copper Arsenate (CCA). The CCA is an anti-fungal and insect repellant which extends the life of the cedar, especially in shoreline communities where there is significant moisture.
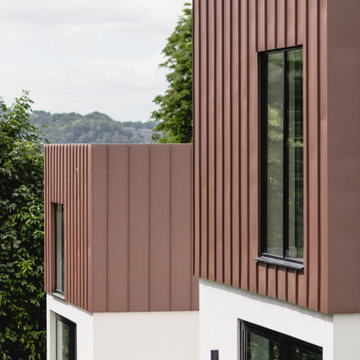
A view from the elevated front garden of Cedar House.
Свежая идея для дизайна: большой, двухэтажный, красный частный загородный дом в современном стиле с облицовкой из металла, плоской крышей, металлической крышей, красной крышей и отделкой доской с нащельником - отличное фото интерьера
Свежая идея для дизайна: большой, двухэтажный, красный частный загородный дом в современном стиле с облицовкой из металла, плоской крышей, металлической крышей, красной крышей и отделкой доской с нащельником - отличное фото интерьера
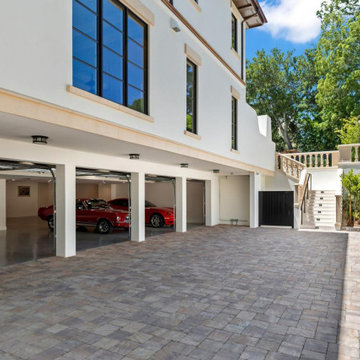
New Residence
Идея дизайна: большой, трехэтажный, белый частный загородный дом в классическом стиле с облицовкой из цементной штукатурки, черепичной крышей, красной крышей и вальмовой крышей
Идея дизайна: большой, трехэтажный, белый частный загородный дом в классическом стиле с облицовкой из цементной штукатурки, черепичной крышей, красной крышей и вальмовой крышей
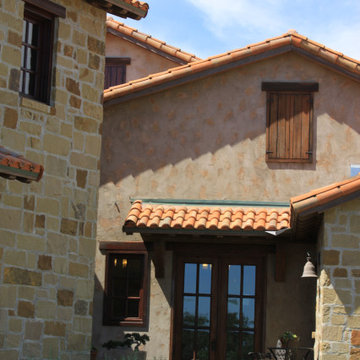
The swimming pool is directly off the Master Suite, Great Room, and outdoor living spaces.
Идея дизайна: большой, двухэтажный частный загородный дом в средиземноморском стиле с облицовкой из камня, двускатной крышей, черепичной крышей и красной крышей
Идея дизайна: большой, двухэтажный частный загородный дом в средиземноморском стиле с облицовкой из камня, двускатной крышей, черепичной крышей и красной крышей
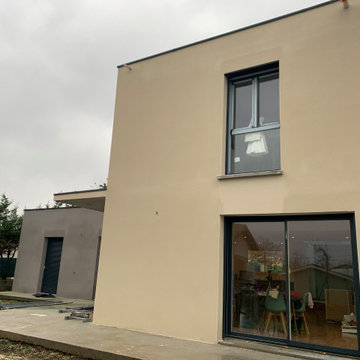
Création d'une extension de maison en rupture avec la partie existante. De beaux volumes sont présents tout au long du parcours intérieur de la maison et permettent une belle luminosité dans la maison.
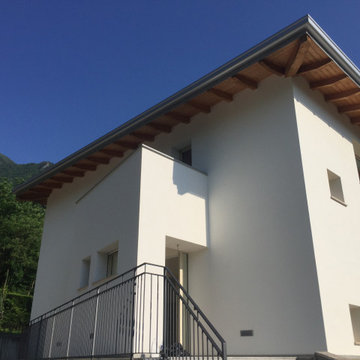
Пример оригинального дизайна: большой, трехэтажный, белый частный загородный дом в стиле модернизм с комбинированной облицовкой, вальмовой крышей, черепичной крышей, красной крышей и отделкой планкеном
Красивые дома с красной крышей – 579 фото фасадов с высоким бюджетом
8