Красивые дома с красной крышей – 579 фото фасадов с высоким бюджетом
Сортировать:
Бюджет
Сортировать:Популярное за сегодня
101 - 120 из 579 фото
1 из 3
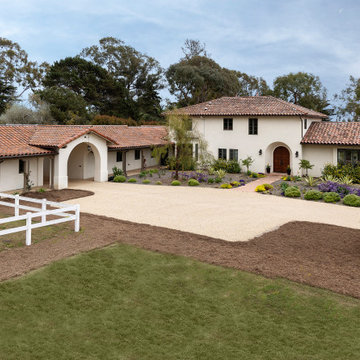
Architect: Becker Henson Niksto
Photographer: Jim Bartsch
Источник вдохновения для домашнего уюта: большой, двухэтажный, бежевый частный загородный дом в средиземноморском стиле с облицовкой из цементной штукатурки, односкатной крышей, черепичной крышей и красной крышей
Источник вдохновения для домашнего уюта: большой, двухэтажный, бежевый частный загородный дом в средиземноморском стиле с облицовкой из цементной штукатурки, односкатной крышей, черепичной крышей и красной крышей
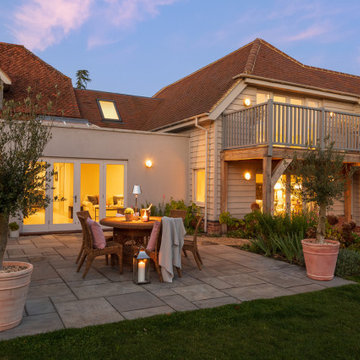
На фото: большой, двухэтажный, деревянный, бежевый частный загородный дом в современном стиле с черепичной крышей и красной крышей
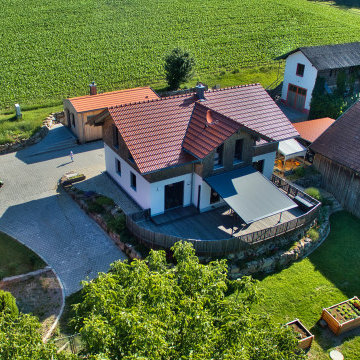
EFH mit 140 m² Wohnfläche: Holz100 Aussenwände. Ökologische Bauweise
Источник вдохновения для домашнего уюта: двухэтажный, деревянный, белый частный загородный дом среднего размера в стиле кантри с двускатной крышей, черепичной крышей, красной крышей и отделкой дранкой
Источник вдохновения для домашнего уюта: двухэтажный, деревянный, белый частный загородный дом среднего размера в стиле кантри с двускатной крышей, черепичной крышей, красной крышей и отделкой дранкой
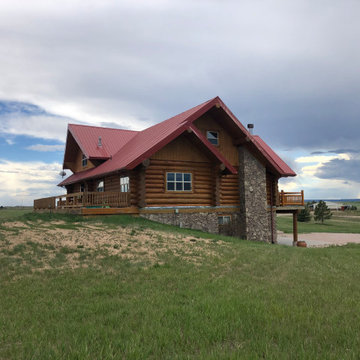
Classic Colorado mountain house with a new metal roof using standing seam metal roof panels. New Roof Plus installs metal roofing on homes across Colorado.
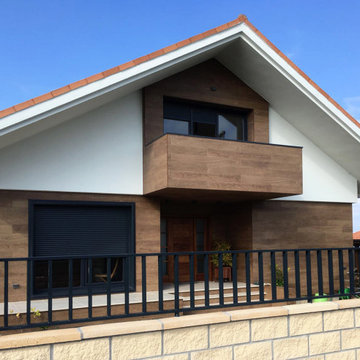
Пример оригинального дизайна: большой, трехэтажный, коричневый частный загородный дом в современном стиле с двускатной крышей, черепичной крышей, красной крышей и отделкой планкеном
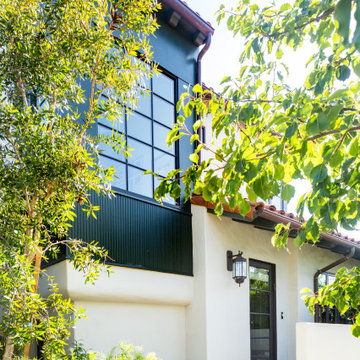
Пример оригинального дизайна: двухэтажный, белый частный загородный дом в средиземноморском стиле с облицовкой из цементной штукатурки, черепичной крышей, красной крышей и отделкой доской с нащельником
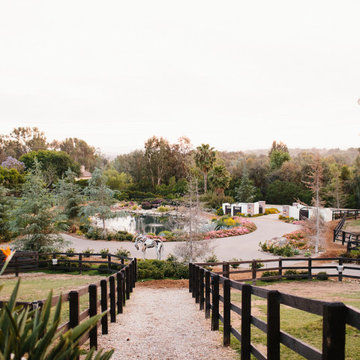
View from the Clubhouse looking toward the main entry + retention pond, designed by Theresa Clark Landscape Architects.
На фото: трехэтажный, белый частный загородный дом среднего размера в стиле фьюжн с облицовкой из цементной штукатурки, двускатной крышей, черепичной крышей и красной крышей с
На фото: трехэтажный, белый частный загородный дом среднего размера в стиле фьюжн с облицовкой из цементной штукатурки, двускатной крышей, черепичной крышей и красной крышей с
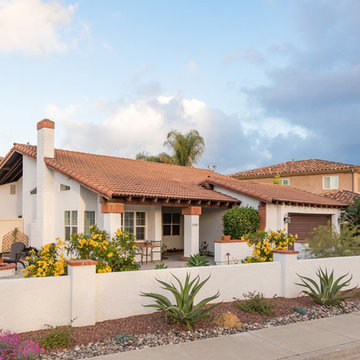
This San Diego hardscape was designed to beautifully utilize every square foot of this front/side yard with drought-resistant plants with easy-maintenance.. Featuring a gas fireplace and seating area to take in the beautiful outdoors, the front yard of this home showcases stucco'd partial walls with a front enterance gate for a little bit of privacy leading to the front door. www.choosechi.com. Photos by Scott Basile, Basile Photography.
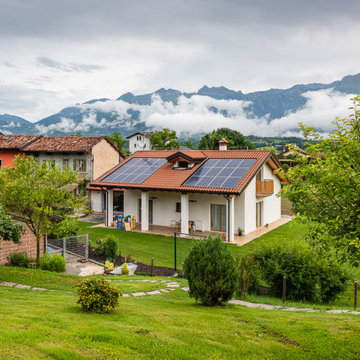
Una dimora creata su misura di famiglia. Così si potrebbe sintetizzare questa costruzione in legno, dallo stile semplice, ma progettata per consentire un elevato risparmio energetico, anche grazie alla presenza dei pannelli fotovoltaici in copertura.
La casa si sviluppa su due livelli, con la zona soggiorno-cucina al piano terra e la zona notte al piano sottotetto, con un grande portico esterno contraddistinto da pilastri in c.a. intonacati, che movimentano la forma dell’abitazione in legno.
I serramenti di tutta la casa sono in legno con doppio vetro, con la presenza di avvolgibili motorizzati in alluminio sulle grandi vetrate della zona giorno e della zona notte, mentre sono previsti oscuri in legno nelle finestre di più piccola dimensione verso il lato della strada.
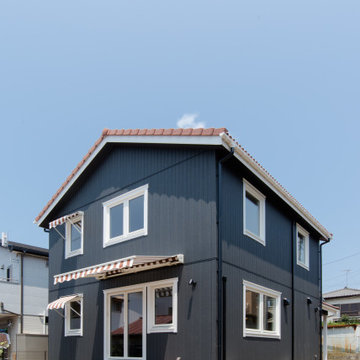
На фото: двухэтажный, черный частный загородный дом среднего размера в скандинавском стиле с комбинированной облицовкой, двускатной крышей, черепичной крышей, красной крышей и отделкой доской с нащельником с
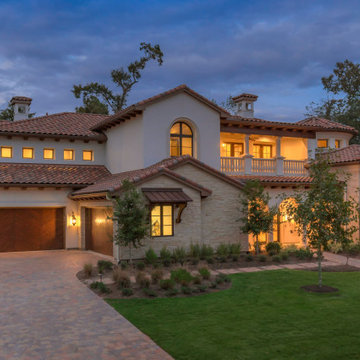
Источник вдохновения для домашнего уюта: большой, двухэтажный, бежевый частный загородный дом в средиземноморском стиле с облицовкой из цементной штукатурки, черепичной крышей и красной крышей
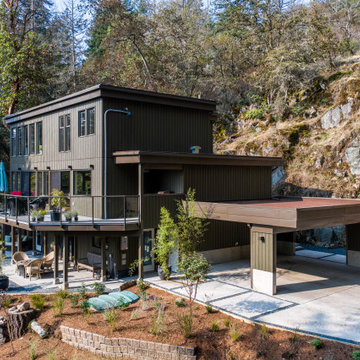
Our client fell in love with the original 80s style of this house. However, no part of it had been updated since it was built in 1981. Both the style and structure of the home needed to be drastically updated to turn this house into our client’s dream modern home. We are also excited to announce that this renovation has transformed this 80s house into a multiple award-winning home, including a major award for Renovator of the Year from the Vancouver Island Building Excellence Awards. The original layout for this home was certainly unique. In addition, there was wall-to-wall carpeting (even in the bathroom!) and a poorly maintained exterior.
There were several goals for the Modern Revival home. A new covered parking area, a more appropriate front entry, and a revised layout were all necessary. Therefore, it needed to have square footage added on as well as a complete interior renovation. One of the client’s key goals was to revive the modern 80s style that she grew up loving. Alfresco Living Design and A. Willie Design worked with Made to Last to help the client find creative solutions to their goals.
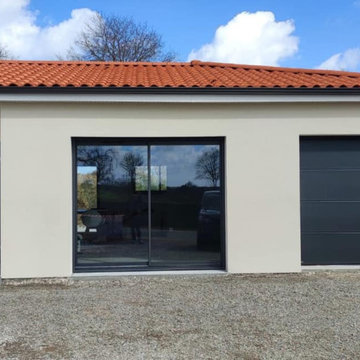
Présentation des façades extérieures de la maison.
Свежая идея для дизайна: одноэтажный, белый дом среднего размера в стиле модернизм с вальмовой крышей, черепичной крышей и красной крышей - отличное фото интерьера
Свежая идея для дизайна: одноэтажный, белый дом среднего размера в стиле модернизм с вальмовой крышей, черепичной крышей и красной крышей - отличное фото интерьера
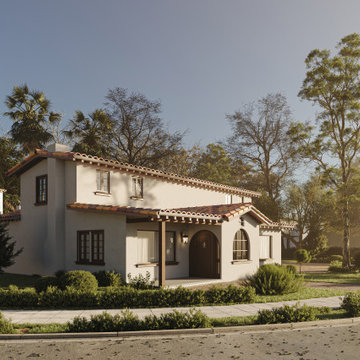
Exterior Elevations of a major remodel in Palos Verdes
Стильный дизайн: большой, двухэтажный частный загородный дом в средиземноморском стиле с облицовкой из цементной штукатурки, черепичной крышей и красной крышей - последний тренд
Стильный дизайн: большой, двухэтажный частный загородный дом в средиземноморском стиле с облицовкой из цементной штукатурки, черепичной крышей и красной крышей - последний тренд
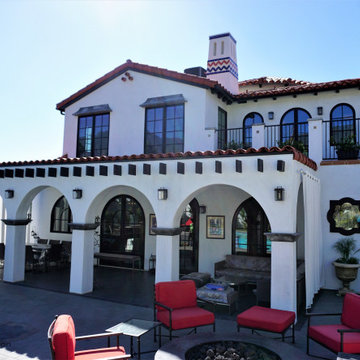
Источник вдохновения для домашнего уюта: большой, двухэтажный, белый частный загородный дом с облицовкой из цементной штукатурки, двускатной крышей, черепичной крышей и красной крышей

Bienvenue dans l'adorable petit studio-maisonnette en briques situé à Vincennes en fond de cour ! La fenêtre principale a été décorée de petits buis en pots.
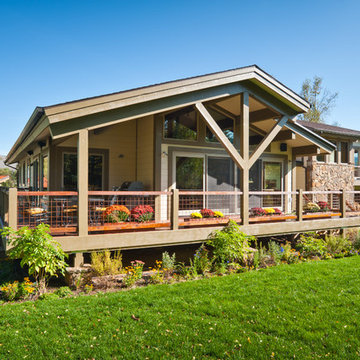
A rustic mountain home entryway, this house offers a refreshing and comfy ambiance. With the exposed beams, wood materials, stone walls, as well as plants and greens around, this is a fine built for a relaxing cabin.
Built by ULFBUILT - General contractor of custom homes in Vail and Beaver Creek. We treat each project with care as if it were our own. Contact us today to learn more.
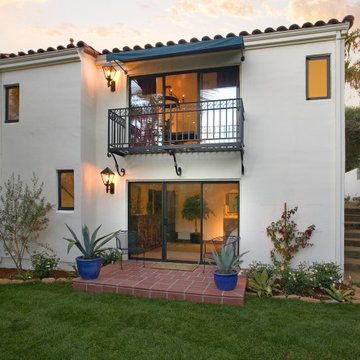
Стильный дизайн: двухэтажный, белый многоквартирный дом среднего размера в средиземноморском стиле с облицовкой из цементной штукатурки, двускатной крышей, черепичной крышей и красной крышей - последний тренд
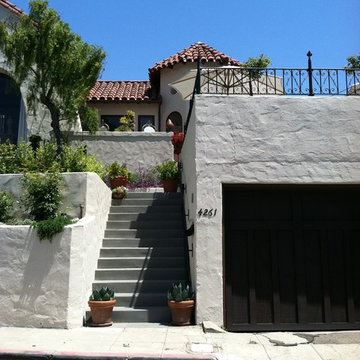
This gorgeous Spanish revival home required new stucco plaster, paint, iron fencing, completely new landscaping, aromatic and romantic garden and terrace furnishings perfect for entertaining and gazing the San Diego city line view.
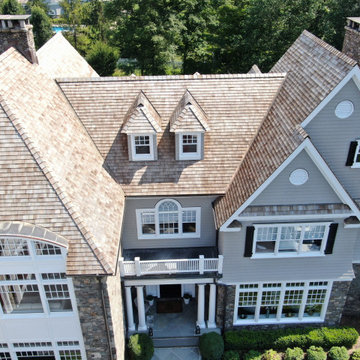
Tighter view of the ridge caps, valleys, and copper eyebrow dormer on this Western Red Cedar perfection shingle roof put on this expansive and intricate New Canaan, CT residence. This installation involved numerous dormers, valleys and protrusions, and over 8,000 square feet of copper chromated arsenate-treated cedar.
Красивые дома с красной крышей – 579 фото фасадов с высоким бюджетом
6