Красивые дома с комбинированной облицовкой и серой крышей – 2 167 фото фасадов
Сортировать:
Бюджет
Сортировать:Популярное за сегодня
101 - 120 из 2 167 фото
1 из 3
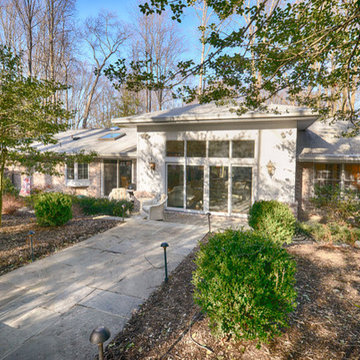
Photographs provided by Ashley Sullivan, Exposurely
Источник вдохновения для домашнего уюта: большой, одноэтажный, серый частный загородный дом в современном стиле с комбинированной облицовкой, вальмовой крышей, крышей из гибкой черепицы и серой крышей
Источник вдохновения для домашнего уюта: большой, одноэтажный, серый частный загородный дом в современном стиле с комбинированной облицовкой, вальмовой крышей, крышей из гибкой черепицы и серой крышей
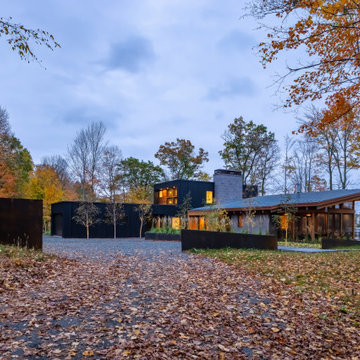
Свежая идея для дизайна: большой, двухэтажный, черный частный загородный дом в стиле рустика с комбинированной облицовкой, односкатной крышей, металлической крышей, серой крышей и отделкой доской с нащельником - отличное фото интерьера
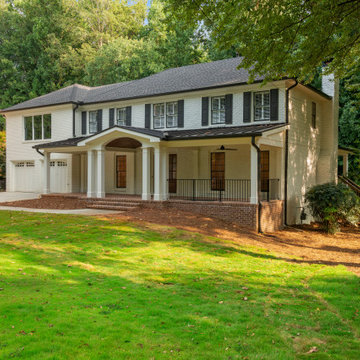
New 10' deep front porch the full width of the house. Brick sides and pavers. Standing seam metal roof.
Пример оригинального дизайна: белый, большой, двухэтажный частный загородный дом в классическом стиле с комбинированной облицовкой, вальмовой крышей, крышей из гибкой черепицы, серой крышей и отделкой планкеном
Пример оригинального дизайна: белый, большой, двухэтажный частный загородный дом в классическом стиле с комбинированной облицовкой, вальмовой крышей, крышей из гибкой черепицы, серой крышей и отделкой планкеном
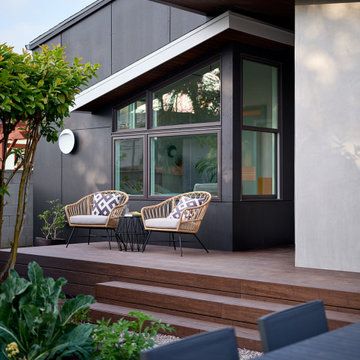
Home is about creating a sense of place. Little moments add up to a sense of well being, such as looking out at framed views of the garden, or feeling the ocean breeze waft through the house. This connection to place guided the overall design, with the practical requirements to add a bedroom and bathroom quickly ( the client was pregnant!), and in a way that allowed the couple to live at home during the construction. The design also focused on connecting the interior to the backyard while maintaining privacy from nearby neighbors.
Sustainability was at the forefront of the project, from choosing green building materials to designing a high-efficiency space. The composite bamboo decking, cork and bamboo flooring, tiles made with recycled content, and cladding made of recycled paper are all examples of durable green materials that have a wonderfully rich tactility to them.
This addition was a second phase to the Mar Vista Sustainable Remodel, which took a tear-down home and transformed it into this family's forever home.
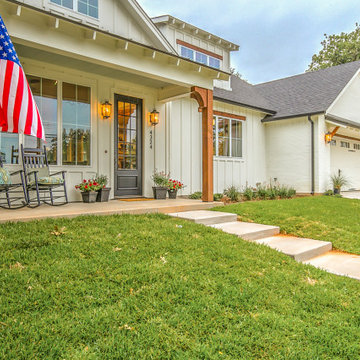
Стильный дизайн: одноэтажный, белый частный загородный дом среднего размера в стиле кантри с комбинированной облицовкой, двускатной крышей, крышей из гибкой черепицы, серой крышей и отделкой доской с нащельником - последний тренд
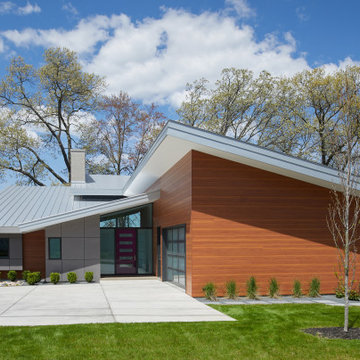
A modern lake home with stunning architecture and unique material composition.
Photo by Ashley Avila Photography
На фото: двухэтажный, разноцветный частный загородный дом среднего размера в современном стиле с комбинированной облицовкой, металлической крышей и серой крышей
На фото: двухэтажный, разноцветный частный загородный дом среднего размера в современном стиле с комбинированной облицовкой, металлической крышей и серой крышей
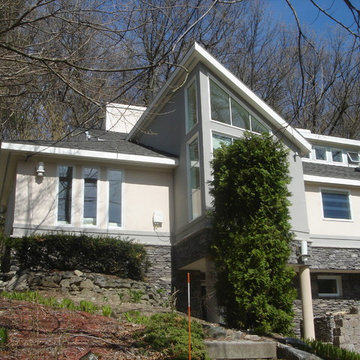
Свежая идея для дизайна: большой, двухэтажный, серый частный загородный дом в современном стиле с комбинированной облицовкой, двускатной крышей, крышей из гибкой черепицы и серой крышей - отличное фото интерьера
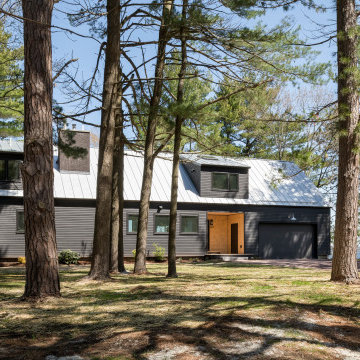
На фото: большой, двухэтажный, черный частный загородный дом в стиле модернизм с комбинированной облицовкой, двускатной крышей, металлической крышей, серой крышей и отделкой планкеном
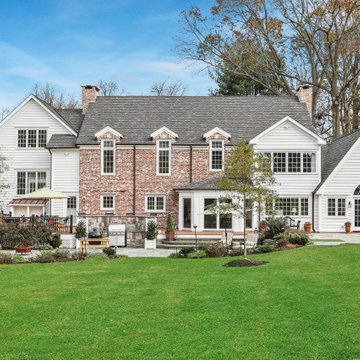
Custom Home Addition / Extension in New Jersey.
На фото: большой, двухэтажный, разноцветный частный загородный дом в классическом стиле с комбинированной облицовкой, мансардной крышей, крышей из гибкой черепицы и серой крышей с
На фото: большой, двухэтажный, разноцветный частный загородный дом в классическом стиле с комбинированной облицовкой, мансардной крышей, крышей из гибкой черепицы и серой крышей с
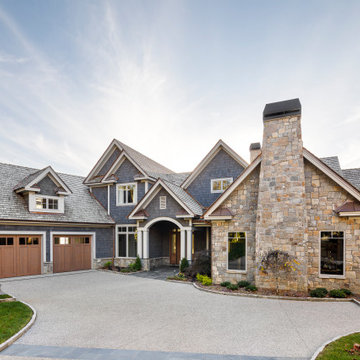
This handcrafted home is nestled on a golf course in the mountains, with plenty of outdoor spaces to enjoy the sweeping views. The clean lines and finishes are the perfect backdrop for the custom features of this home, including the exquisite fireplace, hand sculpted curved plaster ceiling in the study, the mirrored hexagon tiles and hammered sink in the bar, and so much more.
The wine room is located just off the dining room and features floor to ceiling see-through glass doors and a stone floor. Visible from the entry, it is remarkable by design. The en suite features a pristine all-white bathroom with an entryway of it’s own flanked in custom linen closets that perfectly capture the style of the owners.
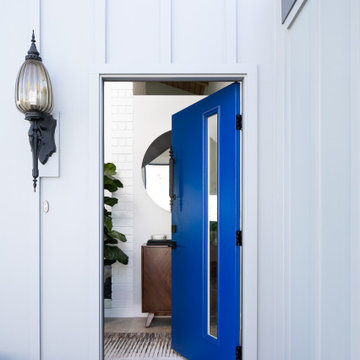
By keeping the original light fixture and trading the door for an iconic midcentury style, this beautiful entry is a blend of new and old. Designed by Kennedy Cole Interior Design
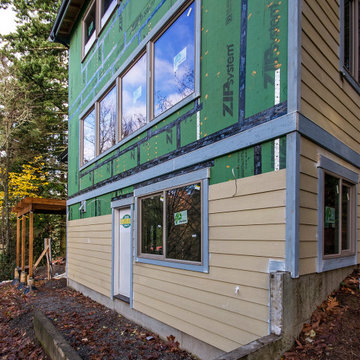
This current new custom home project, nestled in the woods of Fairhaven, Washington, is well underway with a third story framed as of mid-September. As with all of our homes, Advanced Framing, Zip System sheathing, and whole-house water and air filtration systems are standard. We'll be adding regular updates here on Houzz, so please stay tuned. Cheers!
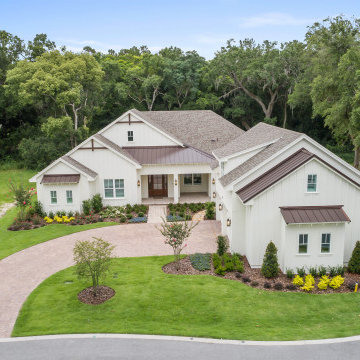
Свежая идея для дизайна: двухэтажный, белый частный загородный дом среднего размера в стиле кантри с комбинированной облицовкой, двускатной крышей, крышей из гибкой черепицы, серой крышей и отделкой доской с нащельником - отличное фото интерьера
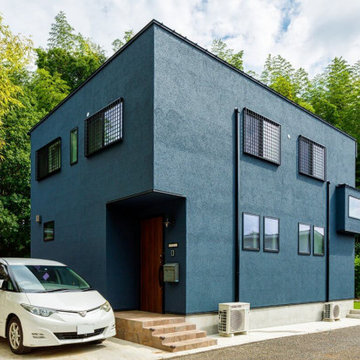
ご実家の敷地の一角に建築したOさんの住まい。周囲の緑豊かな竹林に馴染むように、ネイビー一色でデザインしトーンを抑えました。
Идея дизайна: двухэтажный, синий частный загородный дом среднего размера в стиле лофт с комбинированной облицовкой, плоской крышей, металлической крышей и серой крышей
Идея дизайна: двухэтажный, синий частный загородный дом среднего размера в стиле лофт с комбинированной облицовкой, плоской крышей, металлической крышей и серой крышей
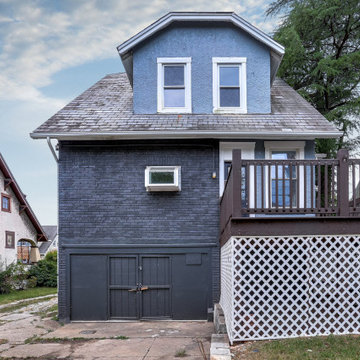
Стильный дизайн: большой, трехэтажный, синий частный загородный дом в стиле кантри с комбинированной облицовкой, мансардной крышей, крышей из гибкой черепицы и серой крышей - последний тренд
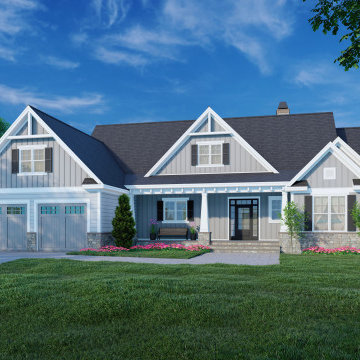
This dreamy modern farmhouse features a stylish board-and-batten facade with multiple gables to catch the attention of onlookers. Inside, the impressive floor plan features an open great room with cathedral ceiling, an island kitchen with adjoining pantry, and a large dining room. Luxury awaits in the master suite with a skylight topped cathedral ceiling. Two additional bedrooms are joined by a home office and each room has a walk-in closet. Relax in the shade and enjoy a breeze from the rear screened porch.
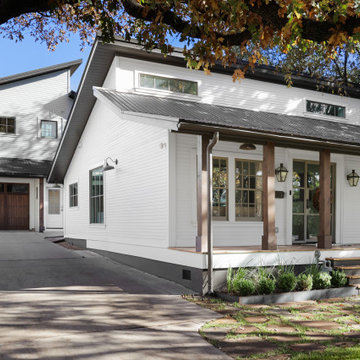
Стильный дизайн: одноэтажный, белый частный загородный дом среднего размера в классическом стиле с комбинированной облицовкой, металлической крышей, серой крышей и отделкой планкеном - последний тренд

На фото: одноэтажный, черный частный загородный дом среднего размера в стиле кантри с комбинированной облицовкой, двускатной крышей, крышей из гибкой черепицы, серой крышей и отделкой доской с нащельником с
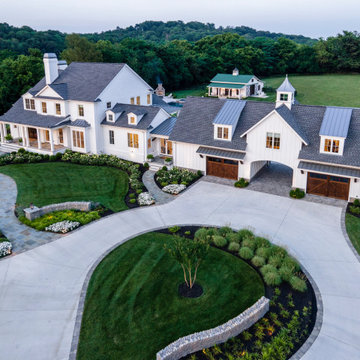
Пример оригинального дизайна: большой, двухэтажный, белый частный загородный дом в стиле кантри с комбинированной облицовкой, двускатной крышей, крышей из смешанных материалов, серой крышей и отделкой доской с нащельником
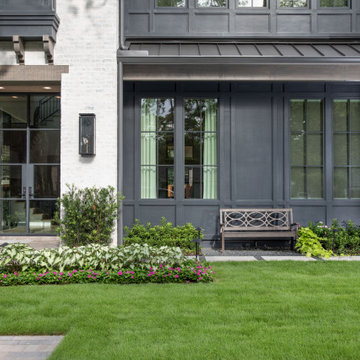
Источник вдохновения для домашнего уюта: огромный, двухэтажный, разноцветный частный загородный дом в стиле неоклассика (современная классика) с комбинированной облицовкой, двускатной крышей, крышей из гибкой черепицы, серой крышей и отделкой доской с нащельником
Красивые дома с комбинированной облицовкой и серой крышей – 2 167 фото фасадов
6