Красивые дома с комбинированной облицовкой и серой крышей – 2 167 фото фасадов
Сортировать:
Бюджет
Сортировать:Популярное за сегодня
21 - 40 из 2 167 фото
1 из 3
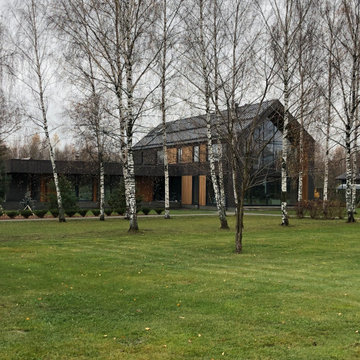
Комбинированный фасад из планкена, кирпича и гранита.
Идея дизайна: большой, двухэтажный, серый барнхаус (амбары) частный загородный дом в современном стиле с комбинированной облицовкой, крышей из смешанных материалов и серой крышей
Идея дизайна: большой, двухэтажный, серый барнхаус (амбары) частный загородный дом в современном стиле с комбинированной облицовкой, крышей из смешанных материалов и серой крышей
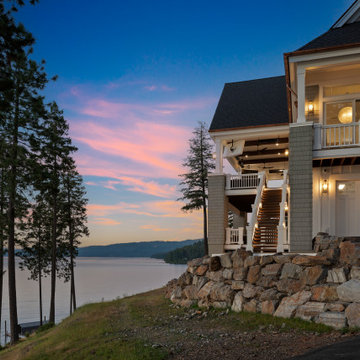
Side view of home.
Идея дизайна: огромный, двухэтажный, серый частный загородный дом в стиле неоклассика (современная классика) с комбинированной облицовкой, двускатной крышей, крышей из гибкой черепицы, серой крышей и отделкой дранкой
Идея дизайна: огромный, двухэтажный, серый частный загородный дом в стиле неоклассика (современная классика) с комбинированной облицовкой, двускатной крышей, крышей из гибкой черепицы, серой крышей и отделкой дранкой

The Modern Mountain Ambridge model is part of a series of homes we designed for the luxury community Walnut Cove at the Cliffs, near Asheville, NC
На фото: одноэтажный, черный частный загородный дом среднего размера в стиле кантри с комбинированной облицовкой, двускатной крышей, крышей из гибкой черепицы, серой крышей и отделкой доской с нащельником
На фото: одноэтажный, черный частный загородный дом среднего размера в стиле кантри с комбинированной облицовкой, двускатной крышей, крышей из гибкой черепицы, серой крышей и отделкой доской с нащельником

Magnolia - Carlsbad, California
3,000+ sf two-story home, four bedrooms, 3.5 baths, plus a connected two-stall garage/ exercise space with bonus room above.
Magnolia is a significant transformation of the owner's childhood home. Features like the steep 12:12 metal roofs softening to 3:12 pitches; soft arch-shaped Doug-fir beams; custom-designed double gable brackets; exaggerated beam extensions; a detached arched/ louvered carport marching along the front of the home; an expansive rear deck with beefy brick bases with quad columns, large protruding arched beams; an arched louvered structure centered on an outdoor fireplace; cased out openings, detailed trim work throughout the home; and many other architectural features have created a unique and elegant home along Highland Ave. in Carlsbad, California.
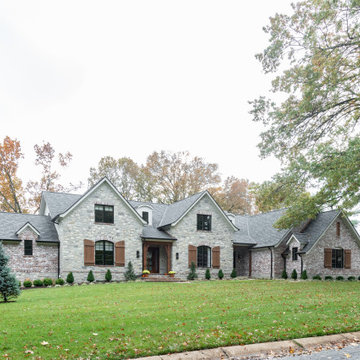
French country chateau, Villa Coublay, is set amid a beautiful wooded backdrop. Native stone veneer with red brick accents, stained cypress shutters, and timber-framed columns and brackets add to this estate's charm and authenticity.
A twelve-foot tall family room ceiling allows for expansive glass at the southern wall taking advantage of the forest view and providing passive heating in the winter months. A largely open plan design puts a modern spin on the classic French country exterior creating an unexpected juxtaposition, inspiring awe upon entry.
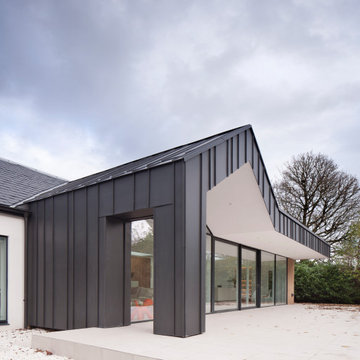
We were asked by our client to investigate options for reconfiguring and substantially enlarging their one and a half storey bungalow in Whitecraigs Conservation Area. The clients love where they live but not the convoluted layout and size of their house. The existing house has a cellular layout measuring 210m2, and the clients were looking to more than double the size of their home to both enhance the accommodation footprint but also the various additional spaces.
The client’s ultimate aim was to create a home suited to their current lifestyle with open plan living spaces and a better connection to their garden grounds.
With the house being located within a conservation area, demolition of the existing house was neither an option nor an ecofriendly solution. Our design for the new house therefore consists of a sensitive blend of contemporary design and traditional forms, proportions and materials to create a fully remodelled and modernised substantially enlarged contemporary home measuring 475m2.
We are pleased that our design was not only well received by our clients, but also the local planning authority which recently issued planning consent for this new 3 storey home.

Dream home front entry and garage with bonus room.
Пример оригинального дизайна: огромный, двухэтажный, бежевый частный загородный дом в стиле неоклассика (современная классика) с крышей из гибкой черепицы, комбинированной облицовкой, двускатной крышей и серой крышей
Пример оригинального дизайна: огромный, двухэтажный, бежевый частный загородный дом в стиле неоклассика (современная классика) с крышей из гибкой черепицы, комбинированной облицовкой, двускатной крышей и серой крышей
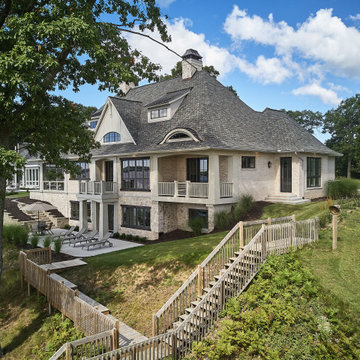
Стильный дизайн: большой, одноэтажный, бежевый частный загородный дом с комбинированной облицовкой, мансардной крышей, крышей из гибкой черепицы и серой крышей - последний тренд
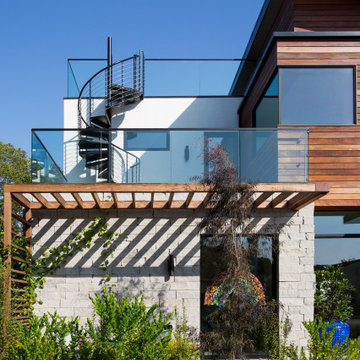
Front facade design
Пример оригинального дизайна: двухэтажный, белый частный загородный дом среднего размера в современном стиле с комбинированной облицовкой, односкатной крышей, крышей из гибкой черепицы и серой крышей
Пример оригинального дизайна: двухэтажный, белый частный загородный дом среднего размера в современном стиле с комбинированной облицовкой, односкатной крышей, крышей из гибкой черепицы и серой крышей
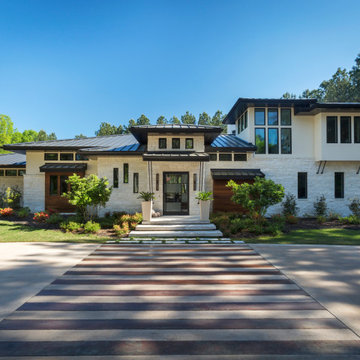
Источник вдохновения для домашнего уюта: двухэтажный, белый частный загородный дом в современном стиле с комбинированной облицовкой, вальмовой крышей, металлической крышей и серой крышей
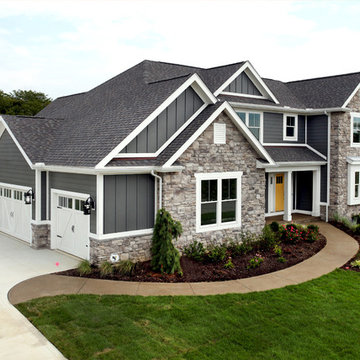
Стильный дизайн: серый, трехэтажный частный загородный дом в современном стиле с комбинированной облицовкой, двускатной крышей, крышей из гибкой черепицы, серой крышей и отделкой доской с нащельником - последний тренд
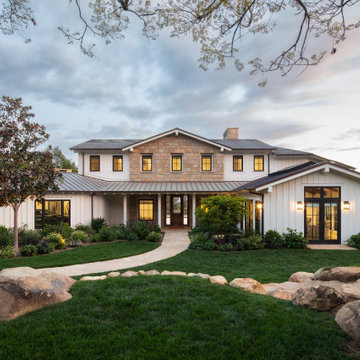
Стильный дизайн: огромный, двухэтажный, белый частный загородный дом в стиле кантри с металлической крышей, комбинированной облицовкой, двускатной крышей, серой крышей и отделкой доской с нащельником - последний тренд
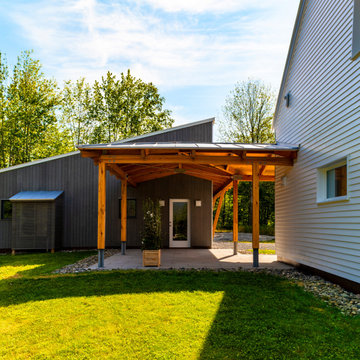
Пример оригинального дизайна: одноэтажный частный загородный дом среднего размера в современном стиле с комбинированной облицовкой, односкатной крышей, металлической крышей, серой крышей и отделкой планкеном
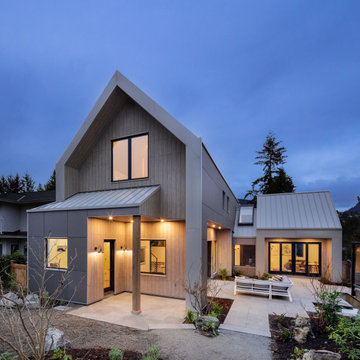
На фото: двухэтажный, серый частный загородный дом в стиле кантри с комбинированной облицовкой, двускатной крышей, металлической крышей и серой крышей
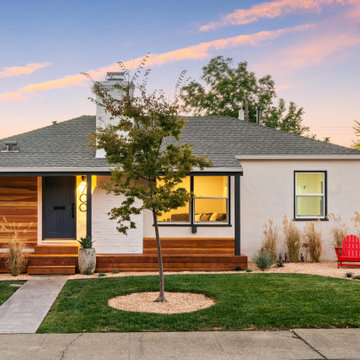
Идея дизайна: одноэтажный, белый частный загородный дом среднего размера в современном стиле с комбинированной облицовкой, крышей из гибкой черепицы, серой крышей и вальмовой крышей
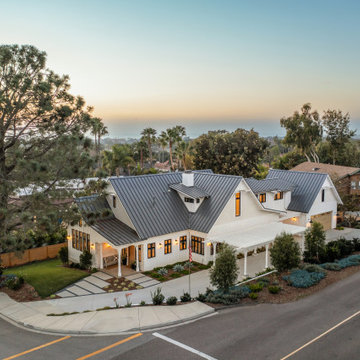
Magnolia - Carlsbad, California
3,000+ sf two-story home, four bedrooms, 3.5 baths, plus a connected two-stall garage/ exercise space with bonus room above.
Magnolia is a significant transformation of the owner's childhood home. Features like the steep 12:12 metal roofs softening to 3:12 pitches; soft arch-shaped Doug-fir beams; custom-designed double gable brackets; exaggerated beam extensions; a detached arched/ louvered carport marching along the front of the home; an expansive rear deck with beefy brick bases with quad columns, large protruding arched beams; an arched louvered structure centered on an outdoor fireplace; cased out openings, detailed trim work throughout the home; and many other architectural features have created a unique and elegant home along Highland Ave. in Carlsbad, California.
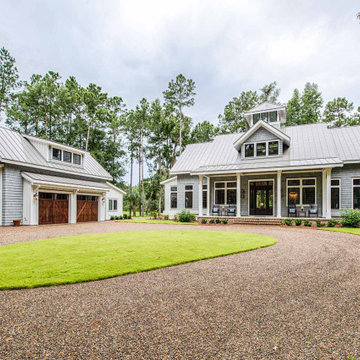
This exterior of this home features board and batten siding mixed with cedar shake siding, a cupola on the roof of the main house, cedar garage doors, and flared siding.
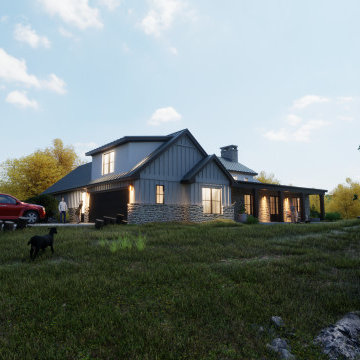
Свежая идея для дизайна: одноэтажный, бежевый частный загородный дом среднего размера в стиле кантри с комбинированной облицовкой, двускатной крышей, металлической крышей, серой крышей и отделкой доской с нащельником - отличное фото интерьера
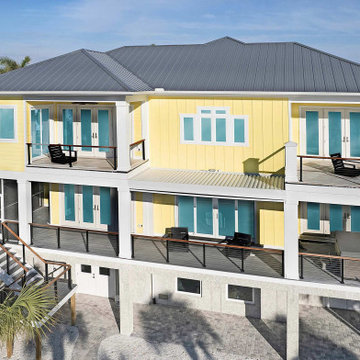
Generous windows and sliding glass doors open the home to spectacular water views.
На фото: большой, трехэтажный, желтый частный загородный дом в морском стиле с комбинированной облицовкой, двускатной крышей, металлической крышей, серой крышей и отделкой доской с нащельником с
На фото: большой, трехэтажный, желтый частный загородный дом в морском стиле с комбинированной облицовкой, двускатной крышей, металлической крышей, серой крышей и отделкой доской с нащельником с
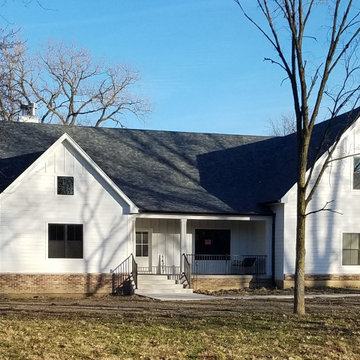
One story modern farmhouse with bonus room over the 3 car garage
Стильный дизайн: одноэтажный, белый частный загородный дом в стиле кантри с комбинированной облицовкой, двускатной крышей, крышей из гибкой черепицы и серой крышей - последний тренд
Стильный дизайн: одноэтажный, белый частный загородный дом в стиле кантри с комбинированной облицовкой, двускатной крышей, крышей из гибкой черепицы и серой крышей - последний тренд
Красивые дома с комбинированной облицовкой и серой крышей – 2 167 фото фасадов
2