Красивые дома с комбинированной облицовкой и серой крышей – 2 167 фото фасадов
Сортировать:
Бюджет
Сортировать:Популярное за сегодня
161 - 180 из 2 167 фото
1 из 3
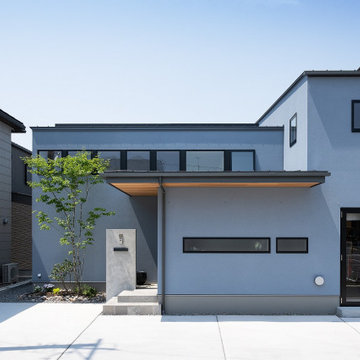
前面道路から見た外観。外壁の仕上げはスタッコフレックスの塗り壁とし、色はオーナーとの打ち合わせの結果、ブルーグレーを採用しました。レッドシダーの軒天井とモルタルやコンクリートで仕上げた門柱、駐車スペースも相まって、どこかリゾートの雰囲気が漂う爽やかな住宅となりました。連続で取り付けたリビング吹抜けの窓サッシは、隣り同士サッシと同色のガルバリウム鋼板で繋ぐことで連窓のように仕上げています。
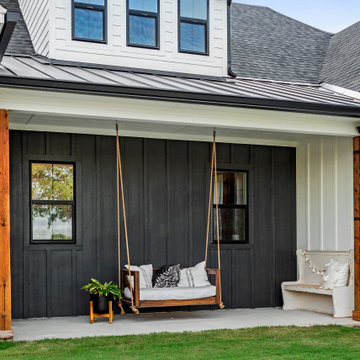
На фото: одноэтажный, белый частный загородный дом среднего размера в стиле кантри с комбинированной облицовкой, крышей из смешанных материалов, серой крышей и отделкой доской с нащельником с

Traditional Tudor with brick, stone and half-timbering with stucco siding has an artistic random-patterned clipped-edge slate roof. Garage at basement level and carport above.
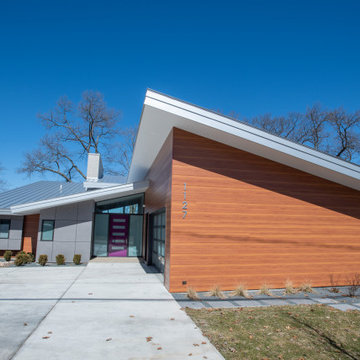
The goal of this project was to replace a small single-story seasonal family cottage with a year-round home that takes advantage of the views and topography of this lakefront site while providing privacy for the occupants. The program called for a large open living area, a master suite, study, a small home gym and five additional bedrooms. The style was to be distinctly contemporary.
The house is shielded from the street by the placement of the garage and by limiting the amount of window area facing the road. The main entry is recessed and glazed with frosted glass for privacy. Due to the narrowness of the site and the proximity of the neighboring houses, the windows on the sides of the house were also limited and mostly high up on the walls. The limited fenestration on the front and sides is made up for by the full wall of glass on the lake side, facing north. The house is anchored by an exposed masonry foundation. This masonry also cuts through the center of the house on the fireplace chimney to separate the public and private spaces on the first floor, becoming a primary material on the interior. The house is clad with three different siding material: horizontal longboard siding, vertical ribbed steel siding and cement board panels installed as a rain screen. The standing seam metal-clad roof rises from a low point at the street elevation to a height of 24 feet at the lakefront to capture the views and the north light.
The house is organized into two levels and is entered on the upper level. This level contains the main living spaces, the master suite and the study. The angled stair railing guides visitors into the main living area. The kitchen, dining area and living area are each distinct areas within one large space. This space is visually connected to the outside by the soaring ceilings and large fireplace mass that penetrate the exterior wall. The lower level contains the children’s and guest bedrooms, a secondary living space and the home gym.
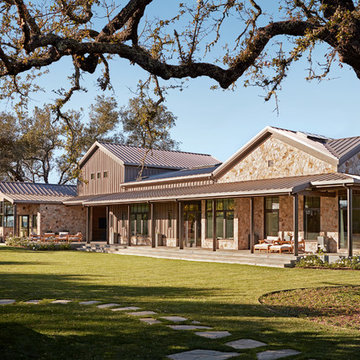
Идея дизайна: бежевый частный загородный дом в стиле кантри с комбинированной облицовкой, двускатной крышей, металлической крышей и серой крышей
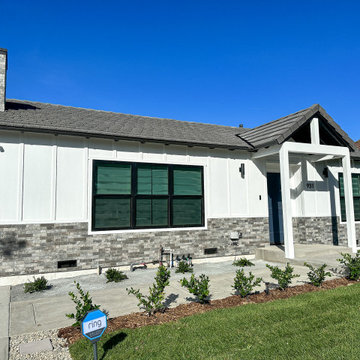
In particular, note the brand-new garden path and driveway. Gone are the worn-out paths and aged concrete; in their place is a striking concrete design that redefines this home's grand entrance.
The fresh, meticulously designed garden path is an elegant invitation, guiding you toward the modern front door. It complements the new facade and adds a touch of sophistication to the overall look.

Modern farmhouse exterior near Grand Rapids, Michigan featuring a stone patio, in-ground swimming pool, pool deck, board and batten siding, black windows, gray shingle roof, and black doors.
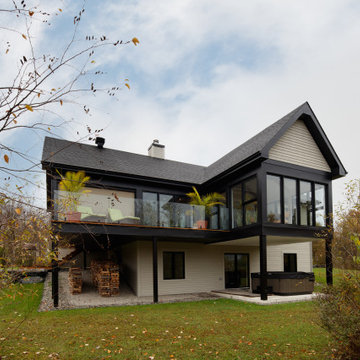
Façade arrière / Rear Facade
Стильный дизайн: двухэтажный, бежевый частный загородный дом среднего размера в современном стиле с комбинированной облицовкой, двускатной крышей, крышей из гибкой черепицы и серой крышей - последний тренд
Стильный дизайн: двухэтажный, бежевый частный загородный дом среднего размера в современном стиле с комбинированной облицовкой, двускатной крышей, крышей из гибкой черепицы и серой крышей - последний тренд
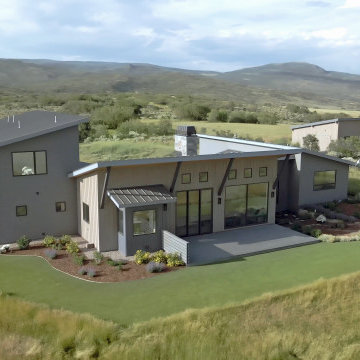
View from South
Стильный дизайн: двухэтажный, серый частный загородный дом среднего размера в современном стиле с комбинированной облицовкой, односкатной крышей, металлической крышей, серой крышей и отделкой планкеном - последний тренд
Стильный дизайн: двухэтажный, серый частный загородный дом среднего размера в современном стиле с комбинированной облицовкой, односкатной крышей, металлической крышей, серой крышей и отделкой планкеном - последний тренд
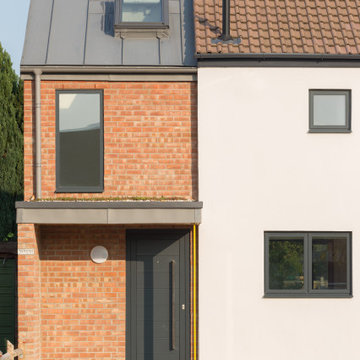
Photo credit: Matthew Smith ( http://www.msap.co.uk)
Источник вдохновения для домашнего уюта: двухэтажный, белый дуплекс среднего размера в современном стиле с комбинированной облицовкой, двускатной крышей, металлической крышей и серой крышей
Источник вдохновения для домашнего уюта: двухэтажный, белый дуплекс среднего размера в современном стиле с комбинированной облицовкой, двускатной крышей, металлической крышей и серой крышей
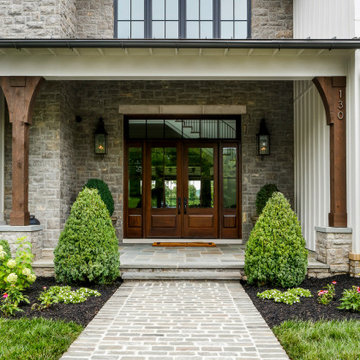
Пример оригинального дизайна: большой, двухэтажный частный загородный дом в стиле кантри с комбинированной облицовкой, крышей из смешанных материалов, серой крышей и отделкой доской с нащельником
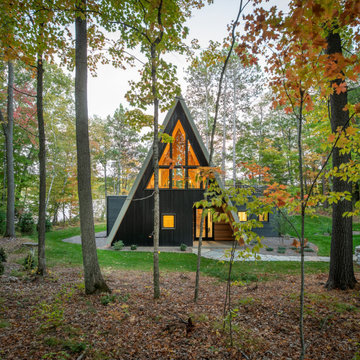
Источник вдохновения для домашнего уюта: маленький, черный мини дом в стиле модернизм с комбинированной облицовкой, двускатной крышей, металлической крышей и серой крышей для на участке и в саду
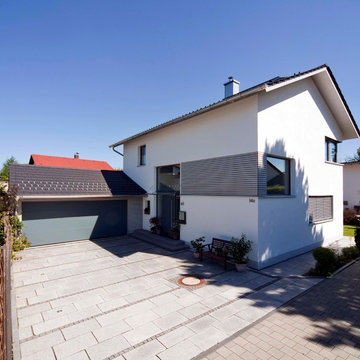
Foto: Michael Voit, Nußdorf
На фото: маленький, двухэтажный, белый частный загородный дом в современном стиле с комбинированной облицовкой, двускатной крышей, черепичной крышей и серой крышей для на участке и в саду с
На фото: маленький, двухэтажный, белый частный загородный дом в современном стиле с комбинированной облицовкой, двускатной крышей, черепичной крышей и серой крышей для на участке и в саду с

Aluminium cladding. Larch cladding. Level threshold. Large format sliding glass doors. Open plan living.
Пример оригинального дизайна: одноэтажный, красный частный загородный дом среднего размера в стиле модернизм с комбинированной облицовкой, плоской крышей, крышей из смешанных материалов, серой крышей и отделкой доской с нащельником
Пример оригинального дизайна: одноэтажный, красный частный загородный дом среднего размера в стиле модернизм с комбинированной облицовкой, плоской крышей, крышей из смешанных материалов, серой крышей и отделкой доской с нащельником
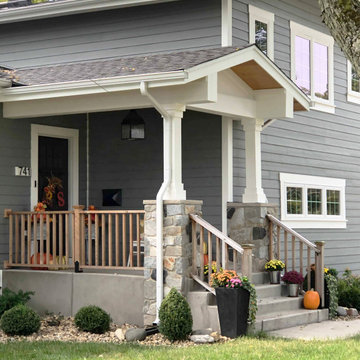
Свежая идея для дизайна: одноэтажный, серый частный загородный дом среднего размера в стиле неоклассика (современная классика) с комбинированной облицовкой, вальмовой крышей, крышей из гибкой черепицы, серой крышей, отделкой планкеном и входной группой - отличное фото интерьера
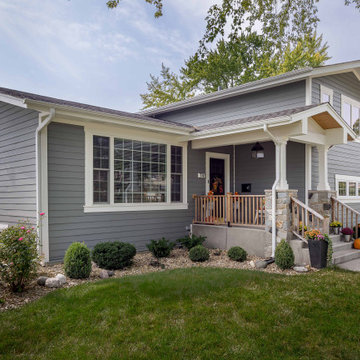
На фото: одноэтажный, серый частный загородный дом среднего размера в стиле неоклассика (современная классика) с комбинированной облицовкой, вальмовой крышей, крышей из гибкой черепицы, серой крышей и отделкой планкеном с
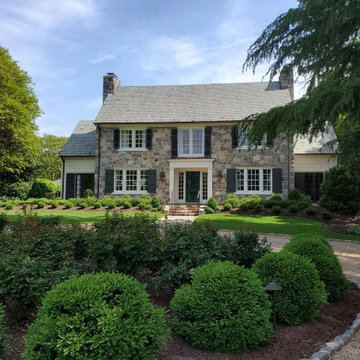
Пример оригинального дизайна: большой, двухэтажный, серый частный загородный дом в стиле неоклассика (современная классика) с комбинированной облицовкой, крышей из гибкой черепицы и серой крышей
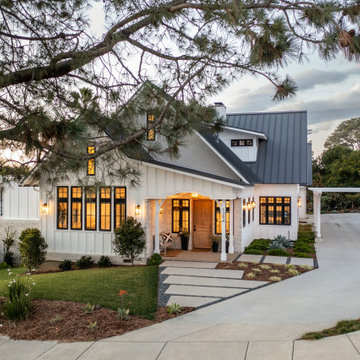
Magnolia - Carlsbad, California
3,000+ sf two-story home, four bedrooms, 3.5 baths, plus a connected two-stall garage/ exercise space with bonus room above.
Magnolia is a significant transformation of the owner's childhood home. Features like the steep 12:12 metal roofs softening to 3:12 pitches; soft arch-shaped Doug-fir beams; custom-designed double gable brackets; exaggerated beam extensions; a detached arched/ louvered carport marching along the front of the home; an expansive rear deck with beefy brick bases with quad columns, large protruding arched beams; an arched louvered structure centered on an outdoor fireplace; cased out openings, detailed trim work throughout the home; and many other architectural features have created a unique and elegant home along Highland Ave. in Carlsbad, California.
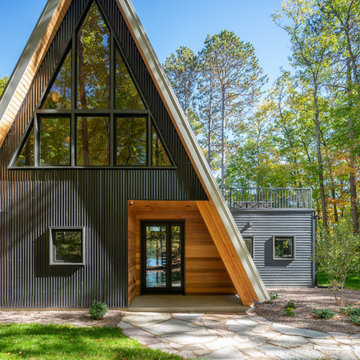
Свежая идея для дизайна: маленький, черный мини дом в стиле модернизм с комбинированной облицовкой, двускатной крышей, металлической крышей и серой крышей для на участке и в саду - отличное фото интерьера
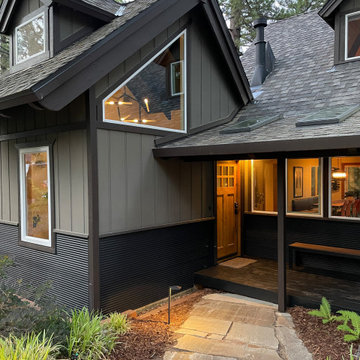
Свежая идея для дизайна: двухэтажный, разноцветный частный загородный дом в современном стиле с комбинированной облицовкой, крышей из гибкой черепицы и серой крышей - отличное фото интерьера
Красивые дома с комбинированной облицовкой и серой крышей – 2 167 фото фасадов
9