Красивые дома с комбинированной облицовкой и серой крышей – 2 167 фото фасадов
Сортировать:
Бюджет
Сортировать:Популярное за сегодня
81 - 100 из 2 167 фото
1 из 3
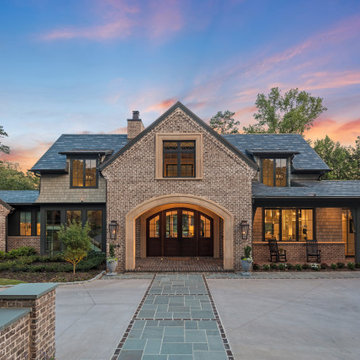
Идея дизайна: большой, двухэтажный, бежевый частный загородный дом в стиле неоклассика (современная классика) с комбинированной облицовкой, двускатной крышей, крышей из смешанных материалов, серой крышей и отделкой дранкой
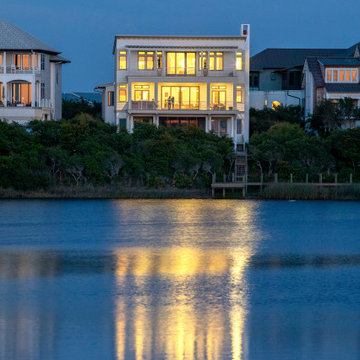
На фото: огромный, трехэтажный, бежевый частный загородный дом в морском стиле с комбинированной облицовкой, односкатной крышей, металлической крышей, серой крышей и отделкой планкеном с
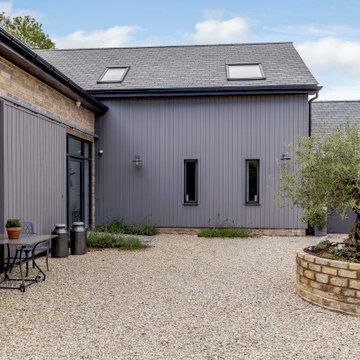
The Goat Shed, Devon.
Externally the goat shed features a stunning combination of composite cladding and local stone, with dark window opening and a matching grey pair of garage doors.
We used a large sliding doorway to really give a nod to the sites previous life as an agricultural shed.
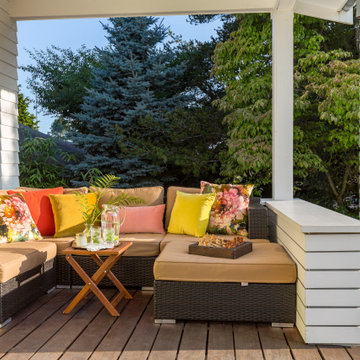
Exterior of all new home built on original foundation.
Builder: Blue Sound Construction, Inc.
Design: MAKE Design
Photo: Miranda Estes Photography
На фото: большой, трехэтажный, белый частный загородный дом в стиле кантри с комбинированной облицовкой, двускатной крышей, металлической крышей, серой крышей и отделкой доской с нащельником
На фото: большой, трехэтажный, белый частный загородный дом в стиле кантри с комбинированной облицовкой, двускатной крышей, металлической крышей, серой крышей и отделкой доской с нащельником
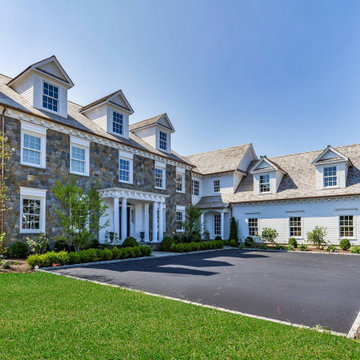
Источник вдохновения для домашнего уюта: двухэтажный, разноцветный частный загородный дом в классическом стиле с комбинированной облицовкой, двускатной крышей, крышей из гибкой черепицы и серой крышей
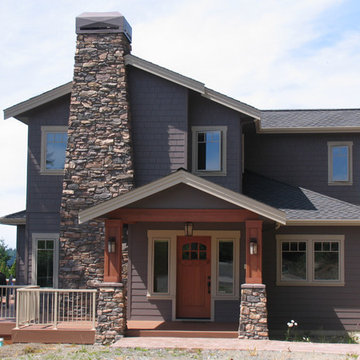
Like a rock. With a view. Stone and natural wood craftsman details pop against the warm neutral siding that helps balance the cold northwest coast. New construction feels like forever home.
Exterior Paint Colors & Photo: Renee Adsitt / ColorWhiz Architectural Color Consulting
Project: Cribbs Construction / Bellingham
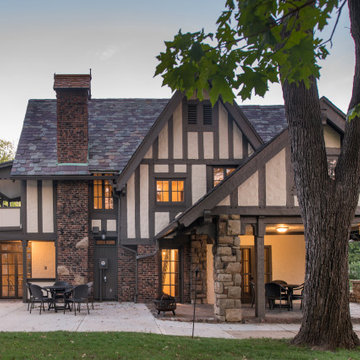
Traditional Tudor with brick, stone and half-timbering with stucco siding has an artistic random-patterned clipped-edge slate roof. The chimney was used to ventilate the incinerator and the coal-burning furnace. It needed to be repaired and capped off. Check out the next slide for the rooftop design inspiration.
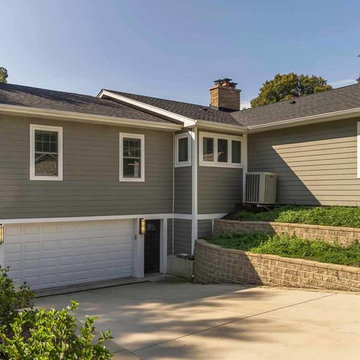
This family of 5 was quickly out-growing their 1,220sf ranch home on a beautiful corner lot. Rather than adding a 2nd floor, the decision was made to extend the existing ranch plan into the back yard, adding a new 2-car garage below the new space - for a new total of 2,520sf. With a previous addition of a 1-car garage and a small kitchen removed, a large addition was added for Master Bedroom Suite, a 4th bedroom, hall bath, and a completely remodeled living, dining and new Kitchen, open to large new Family Room. The new lower level includes the new Garage and Mudroom. The existing fireplace and chimney remain - with beautifully exposed brick. The homeowners love contemporary design, and finished the home with a gorgeous mix of color, pattern and materials.
The project was completed in 2011. Unfortunately, 2 years later, they suffered a massive house fire. The house was then rebuilt again, using the same plans and finishes as the original build, adding only a secondary laundry closet on the main level.
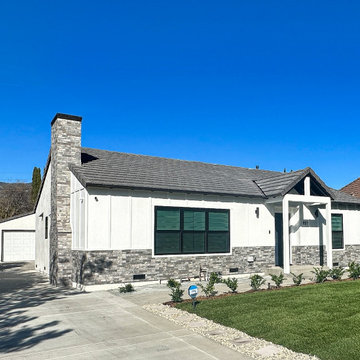
The dramatic contrast between the original home and its new incarnation will leave you inspired and full of fresh ideas for your own home improvement project. This makeover is not just about style; it's about a renewed sense of pride in your home. Don't miss out on this captivating journey of architectural reinvention – your dream home could be just a call away. For further details, please reach out to our team at (626) 280-4112.
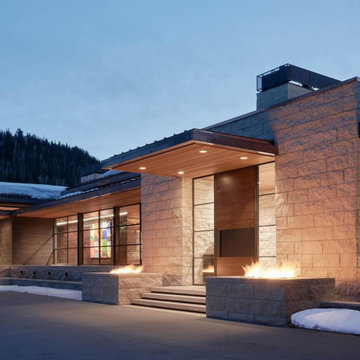
Photo credit: Kevin Scott.
Source: Magelby Construction.
Свежая идея для дизайна: большой, разноцветный частный загородный дом в стиле модернизм с комбинированной облицовкой, вальмовой крышей, металлической крышей, серой крышей и разными уровнями - отличное фото интерьера
Свежая идея для дизайна: большой, разноцветный частный загородный дом в стиле модернизм с комбинированной облицовкой, вальмовой крышей, металлической крышей, серой крышей и разными уровнями - отличное фото интерьера
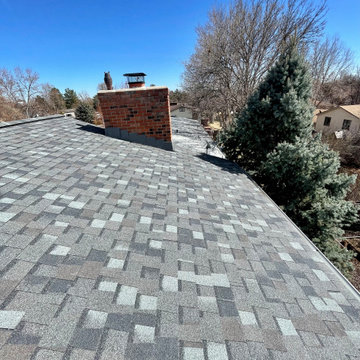
Our latest roof replacement in Longmont. This roof was replaced due to old age. The homeowner chose CertainTeed Northgate Class IV Impact Resistant asphalt shingles in the color Georgetown Gray. She now gets a discount on her insurance premium for having Class IV Shingles. We also did a little gutter work for this homeowner, moving a downspout and adding two extensions to downspouts that did not have them so that water will now flow away from the foundation.
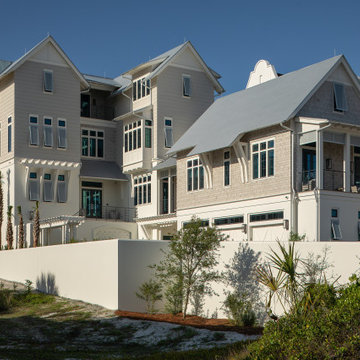
Свежая идея для дизайна: четырехэтажный, серый частный загородный дом в морском стиле с комбинированной облицовкой, двускатной крышей, металлической крышей, серой крышей и отделкой дранкой - отличное фото интерьера
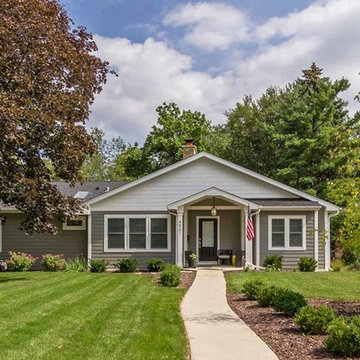
This family of 5 was quickly out-growing their 1,220sf ranch home on a beautiful corner lot. Rather than adding a 2nd floor, the decision was made to extend the existing ranch plan into the back yard, adding a new 2-car garage below the new space - for a new total of 2,520sf. With a previous addition of a 1-car garage and a small kitchen removed, a large addition was added for Master Bedroom Suite, a 4th bedroom, hall bath, and a completely remodeled living, dining and new Kitchen, open to large new Family Room. The new lower level includes the new Garage and Mudroom. The existing fireplace and chimney remain - with beautifully exposed brick. The homeowners love contemporary design, and finished the home with a gorgeous mix of color, pattern and materials.
The project was completed in 2011. Unfortunately, 2 years later, they suffered a massive house fire. The house was then rebuilt again, using the same plans and finishes as the original build, adding only a secondary laundry closet on the main level.
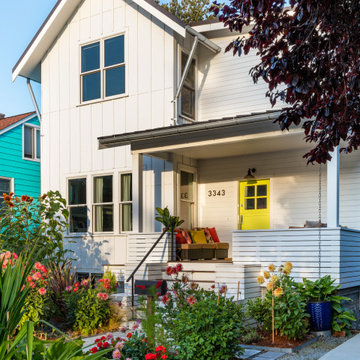
Exterior of all new home built on original foundation.
Builder: Blue Sound Construction, Inc.
Design: MAKE Design
Photo: Miranda Estes Photography
Стильный дизайн: большой, трехэтажный, белый частный загородный дом в стиле кантри с комбинированной облицовкой, двускатной крышей, металлической крышей, серой крышей и отделкой доской с нащельником - последний тренд
Стильный дизайн: большой, трехэтажный, белый частный загородный дом в стиле кантри с комбинированной облицовкой, двускатной крышей, металлической крышей, серой крышей и отделкой доской с нащельником - последний тренд
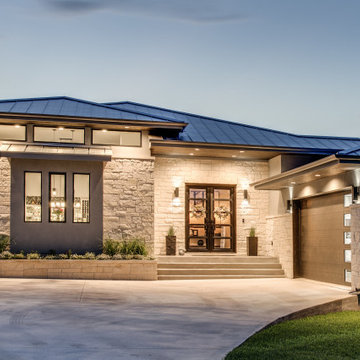
Front view of the stunning neo prairie San Joaquin house plan. View THD-9094: https://www.thehousedesigners.com/plan/san-joaquin-9094/
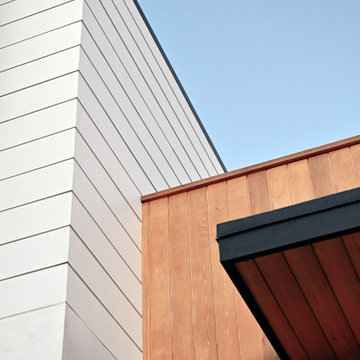
detail image of exterior materials at front entry, including oversized white composite siding, smooth white stucco and vertical cedar siding
Источник вдохновения для домашнего уюта: частный загородный дом среднего размера в морском стиле с разными уровнями, комбинированной облицовкой, плоской крышей, крышей из смешанных материалов и серой крышей
Источник вдохновения для домашнего уюта: частный загородный дом среднего размера в морском стиле с разными уровнями, комбинированной облицовкой, плоской крышей, крышей из смешанных материалов и серой крышей
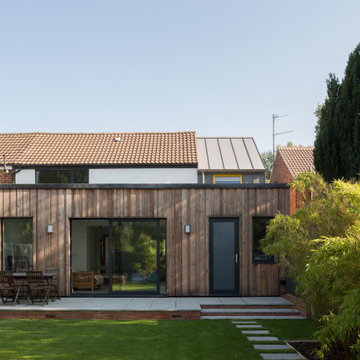
Photo credit: Matthew Smith ( http://www.msap.co.uk)
На фото: двухэтажный, белый дуплекс среднего размера в современном стиле с комбинированной облицовкой, двускатной крышей, металлической крышей и серой крышей
На фото: двухэтажный, белый дуплекс среднего размера в современном стиле с комбинированной облицовкой, двускатной крышей, металлической крышей и серой крышей
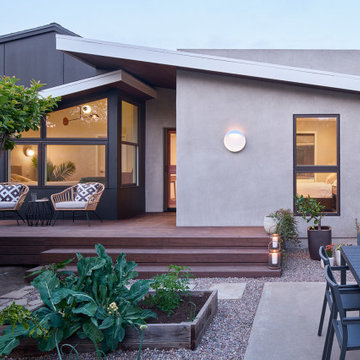
Home is about creating a sense of place. Little moments add up to a sense of well being, such as looking out at framed views of the garden, or feeling the ocean breeze waft through the house. This connection to place guided the overall design, with the practical requirements to add a bedroom and bathroom quickly ( the client was pregnant!), and in a way that allowed the couple to live at home during the construction. The design also focused on connecting the interior to the backyard while maintaining privacy from nearby neighbors.
Sustainability was at the forefront of the project, from choosing green building materials to designing a high-efficiency space. The composite bamboo decking, cork and bamboo flooring, tiles made with recycled content, and cladding made of recycled paper are all examples of durable green materials that have a wonderfully rich tactility to them.
This addition was a second phase to the Mar Vista Sustainable Remodel, which took a tear-down home and transformed it into this family's forever home.
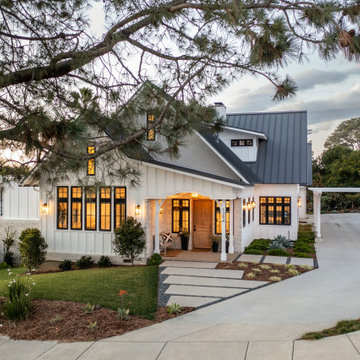
Magnolia - Carlsbad, California
3,000+ sf two-story home, four bedrooms, 3.5 baths, plus a connected two-stall garage/ exercise space with bonus room above.
Magnolia is a significant transformation of the owner's childhood home. Features like the steep 12:12 metal roofs softening to 3:12 pitches; soft arch-shaped Doug-fir beams; custom-designed double gable brackets; exaggerated beam extensions; a detached arched/ louvered carport marching along the front of the home; an expansive rear deck with beefy brick bases with quad columns, large protruding arched beams; an arched louvered structure centered on an outdoor fireplace; cased out openings, detailed trim work throughout the home; and many other architectural features have created a unique and elegant home along Highland Ave. in Carlsbad, California.
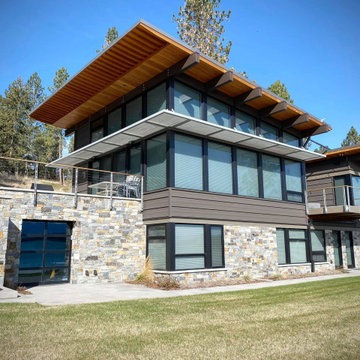
Exterior View - Lake Side
Пример оригинального дизайна: двухэтажный, коричневый частный загородный дом среднего размера в стиле модернизм с комбинированной облицовкой, односкатной крышей, металлической крышей и серой крышей
Пример оригинального дизайна: двухэтажный, коричневый частный загородный дом среднего размера в стиле модернизм с комбинированной облицовкой, односкатной крышей, металлической крышей и серой крышей
Красивые дома с комбинированной облицовкой и серой крышей – 2 167 фото фасадов
5