Красивые дома с комбинированной облицовкой и металлической крышей – 7 865 фото фасадов
Сортировать:
Бюджет
Сортировать:Популярное за сегодня
141 - 160 из 7 865 фото
1 из 3
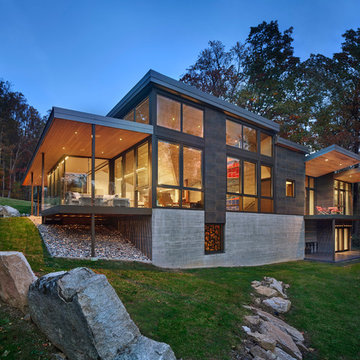
На фото: большой, двухэтажный, серый частный загородный дом в современном стиле с односкатной крышей, металлической крышей и комбинированной облицовкой с
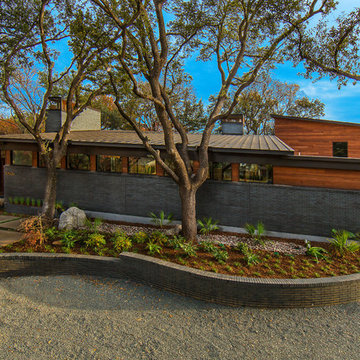
This complete remodel was crafted after the mid century modern and was an inspiration to photograph. The use of brick work, cedar, glass and metal on the outside was well thought out as its transition from the great room out flowed to make the interior and exterior seem as one. The home was built by Classic Urban Homes and photography by Vernon Wentz of Ad Imagery.
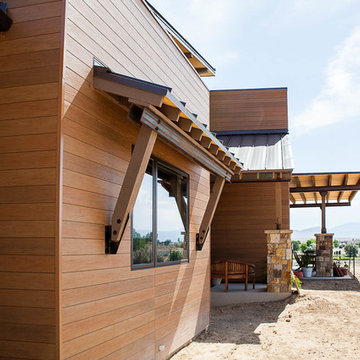
R.G. Cowan Design / Fluid Design Workshop
Location: Grand Junction, CO, USA
Completed in 2017, the Bookcliff Modern home was a design-build collaboration with Serra Homes of Grand Junction. R.G Cowan Design Build and the Fluid Design Workshop completed the design, detailing, custom fabrications and installations of; the timber frame exterior and steel brackets, interior stairs, stair railings, fireplace concrete and steel and other interior finish details of this contemporary modern home.
Modern contemporary exterior home design with wood and stone siding, black trim and window awnings.
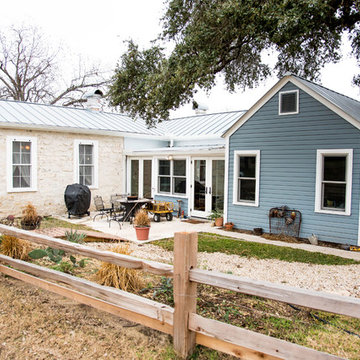
Идея дизайна: одноэтажный, синий частный загородный дом среднего размера в стиле кантри с комбинированной облицовкой, двускатной крышей и металлической крышей
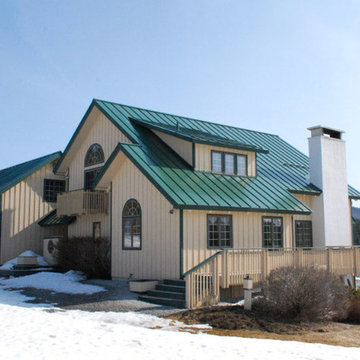
Идея дизайна: большой, двухэтажный, бежевый частный загородный дом в классическом стиле с комбинированной облицовкой, односкатной крышей и металлической крышей
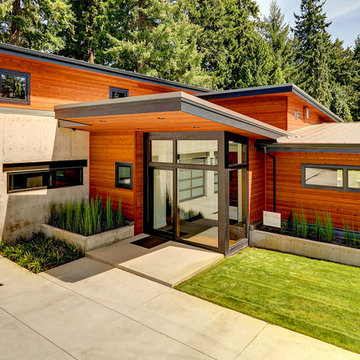
Пример оригинального дизайна: большой, двухэтажный частный загородный дом в современном стиле с комбинированной облицовкой, плоской крышей и металлической крышей
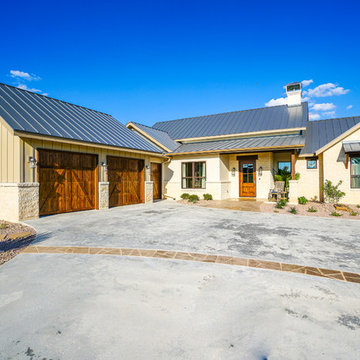
Источник вдохновения для домашнего уюта: одноэтажный, бежевый частный загородный дом среднего размера в стиле кантри с комбинированной облицовкой, двускатной крышей и металлической крышей
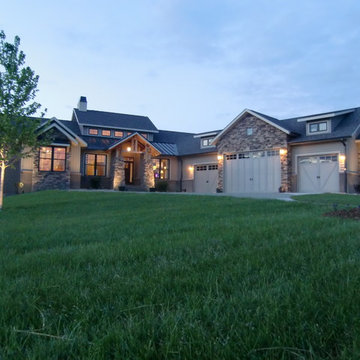
На фото: одноэтажный, бежевый частный загородный дом среднего размера в стиле кантри с комбинированной облицовкой, двускатной крышей и металлической крышей
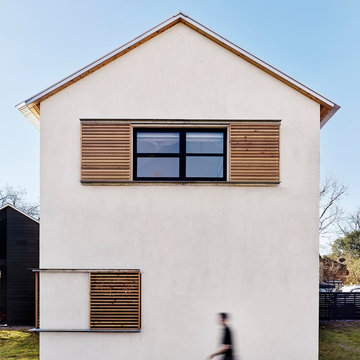
A lightweight steel roof, sliding shutters, and overhangs help keep the house cool in the searing Texas sun.
На фото: двухэтажный, белый частный загородный дом в стиле модернизм с комбинированной облицовкой, металлической крышей и односкатной крышей с
На фото: двухэтажный, белый частный загородный дом в стиле модернизм с комбинированной облицовкой, металлической крышей и односкатной крышей с
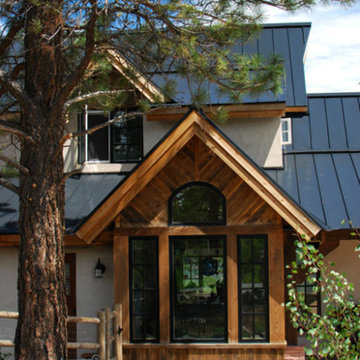
Guram Architects
На фото: одноэтажный, белый частный загородный дом среднего размера в классическом стиле с комбинированной облицовкой и металлической крышей с
На фото: одноэтажный, белый частный загородный дом среднего размера в классическом стиле с комбинированной облицовкой и металлической крышей с
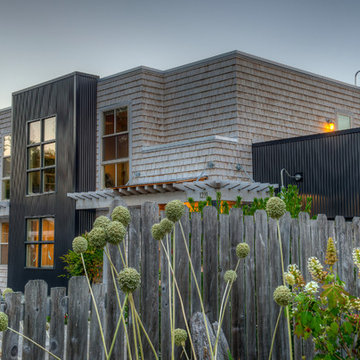
Photography by Lucas Henning.
Свежая идея для дизайна: двухэтажный, коричневый частный загородный дом среднего размера в современном стиле с комбинированной облицовкой, плоской крышей и металлической крышей - отличное фото интерьера
Свежая идея для дизайна: двухэтажный, коричневый частный загородный дом среднего размера в современном стиле с комбинированной облицовкой, плоской крышей и металлической крышей - отличное фото интерьера
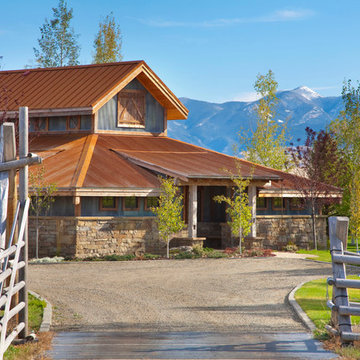
Main House Exterior
Пример оригинального дизайна: огромный, двухэтажный, бежевый частный загородный дом в стиле кантри с комбинированной облицовкой, двускатной крышей и металлической крышей
Пример оригинального дизайна: огромный, двухэтажный, бежевый частный загородный дом в стиле кантри с комбинированной облицовкой, двускатной крышей и металлической крышей
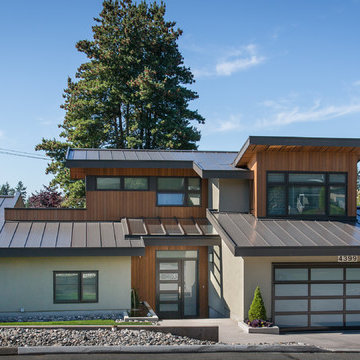
На фото: двухэтажный, разноцветный частный загородный дом среднего размера в современном стиле с металлической крышей, комбинированной облицовкой и двускатной крышей с
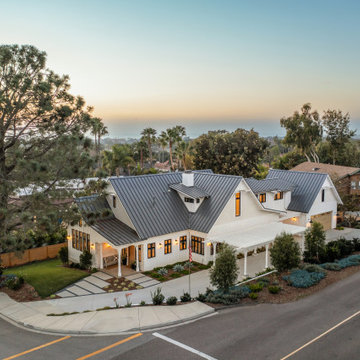
Magnolia - Carlsbad, California
3,000+ sf two-story home, four bedrooms, 3.5 baths, plus a connected two-stall garage/ exercise space with bonus room above.
Magnolia is a significant transformation of the owner's childhood home. Features like the steep 12:12 metal roofs softening to 3:12 pitches; soft arch-shaped Doug-fir beams; custom-designed double gable brackets; exaggerated beam extensions; a detached arched/ louvered carport marching along the front of the home; an expansive rear deck with beefy brick bases with quad columns, large protruding arched beams; an arched louvered structure centered on an outdoor fireplace; cased out openings, detailed trim work throughout the home; and many other architectural features have created a unique and elegant home along Highland Ave. in Carlsbad, California.
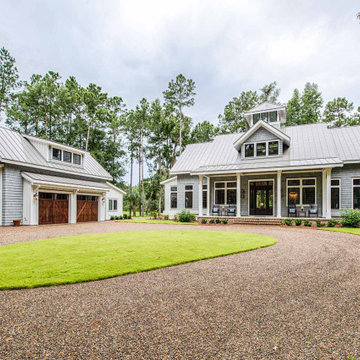
This exterior of this home features board and batten siding mixed with cedar shake siding, a cupola on the roof of the main house, cedar garage doors, and flared siding.
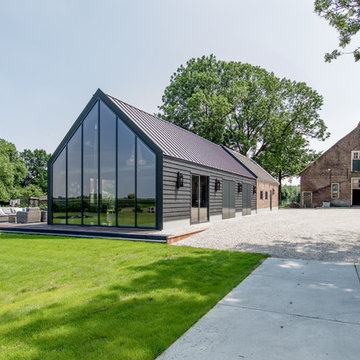
На фото: двухэтажный, черный частный загородный дом в стиле кантри с комбинированной облицовкой, двускатной крышей и металлической крышей
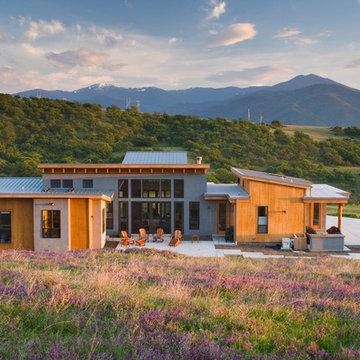
Пример оригинального дизайна: огромный, одноэтажный, разноцветный частный загородный дом в современном стиле с односкатной крышей, металлической крышей и комбинированной облицовкой
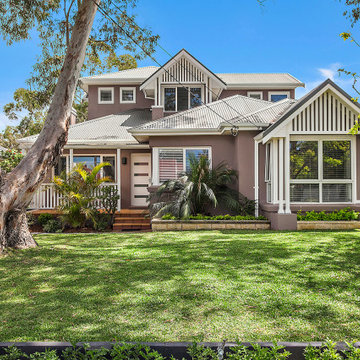
Пример оригинального дизайна: фиолетовый частный загородный дом в скандинавском стиле с комбинированной облицовкой, двускатной крышей, металлической крышей и серой крышей
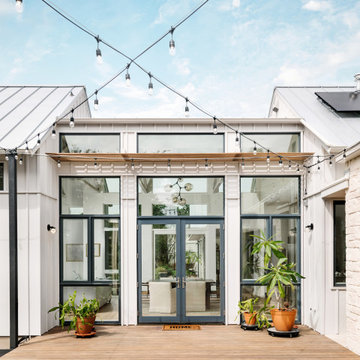
На фото: одноэтажный, белый частный загородный дом среднего размера в стиле кантри с комбинированной облицовкой, двускатной крышей и металлической крышей с
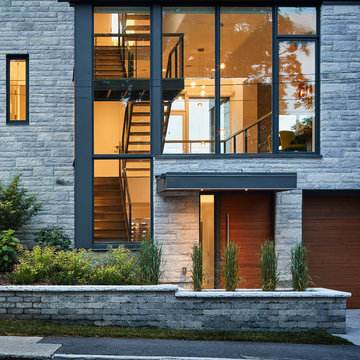
The extreme change in grade across a shallow lot presented challenges for the design of this contemporary home. The solution was found in an unconventional way, by locating the front door on the lower level of the home. This would normally be a problem, but here the floating staircase and interconnected floor levels allow people on main floor to see who is coming to the front door below. The roof shape is a modern approach to the mansard roof, in order to moderate the height and mass of the four-storey elevation. The exterior material palette of synthetic stone, cement panel, and wood creates contrast, and their congenial composition strongly defines the south facade.
Красивые дома с комбинированной облицовкой и металлической крышей – 7 865 фото фасадов
8