Красивые дома с комбинированной облицовкой и металлической крышей – 7 865 фото фасадов
Сортировать:
Бюджет
Сортировать:Популярное за сегодня
101 - 120 из 7 865 фото
1 из 3
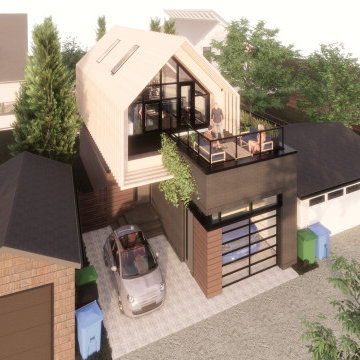
We designed the BSB Laneway House to fit a narrow (7.6m / 25’) lot and achieve 3 goals:
1. Maximize interior living space;
2. Preserve privacy between the suite and its existing neighbours; and
3. Meet all bylaws without relaxations.
The massing follows the side and height chamfering setback rules, leaving us with some creative solutions to fit everything in.
We stacked 2 of the 3 parking stalls within a single-wide garage using a lift & pit system for any-time access to either vehicle. Next to the garage is the third stall, which recesses the entry away from the lane and can double as a patio.
The main floor hosts the front entry and master suite, both filled with natural light from the perimeter transom windows that are high enough to limit sight lines to/from neighbours. Linear millwork closets provide ample storage and concealed utilities.
The upper level is a wide-open floor plan, perfect for entertaining. Skylights and large windows at either end flood the space with light throughout the day. The raised kitchen and dining space leads out to the rooftop terrace above the garage. There’s even an optional basement for even more usable space and storage!
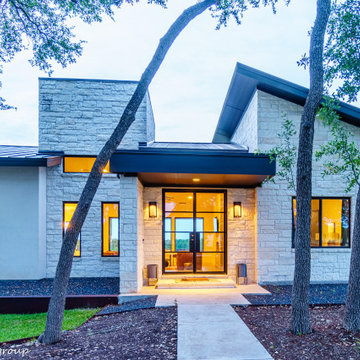
Front Entry Detail
Стильный дизайн: большой, одноэтажный, бежевый частный загородный дом в стиле модернизм с комбинированной облицовкой, односкатной крышей и металлической крышей - последний тренд
Стильный дизайн: большой, одноэтажный, бежевый частный загородный дом в стиле модернизм с комбинированной облицовкой, односкатной крышей и металлической крышей - последний тренд

This proposed twin house project is cool, stylish, clean and sleek. It sits comfortably on a 100 x 50 feet lot in the bustling young couples/ new family Naalya suburb.
This lovely residence design allowed us to use limited geometric shapes to present the look of a charming and sophisticated blend of minimalism and functionality. The open space premises is repeated all though the house allowing us to provide great extras like a floating staircase.
https://youtu.be/897LKuzpK3A
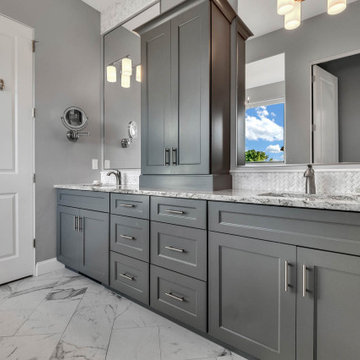
This Gorgeous Modern Farmhouse features a sharp look with plenty of eye-catching contrast and an inviting White Kitchen.
Пример оригинального дизайна: большой, двухэтажный, белый частный загородный дом в стиле кантри с комбинированной облицовкой, двускатной крышей и металлической крышей
Пример оригинального дизайна: большой, двухэтажный, белый частный загородный дом в стиле кантри с комбинированной облицовкой, двускатной крышей и металлической крышей
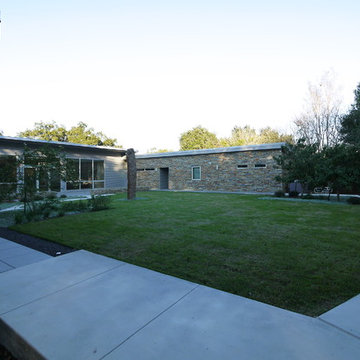
View into rear court.
A modern interpetation of a md-century ranch.
Photo: David H. Lidsky Architect
Пример оригинального дизайна: большой, одноэтажный частный загородный дом в стиле модернизм с комбинированной облицовкой, односкатной крышей и металлической крышей
Пример оригинального дизайна: большой, одноэтажный частный загородный дом в стиле модернизм с комбинированной облицовкой, односкатной крышей и металлической крышей

Photography by Luke Jacobs
Свежая идея для дизайна: маленький, двухэтажный, черный частный загородный дом в стиле модернизм с комбинированной облицовкой и металлической крышей для на участке и в саду - отличное фото интерьера
Свежая идея для дизайна: маленький, двухэтажный, черный частный загородный дом в стиле модернизм с комбинированной облицовкой и металлической крышей для на участке и в саду - отличное фото интерьера
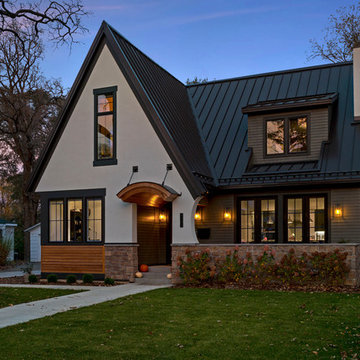
This modern Tudor styled home features a stucco, stone, and siding exterior. The roof standing seam metal. The barrel eyebrow above the front door is wood accents which compliments thee left side of the home's siding. Photo by Space Crafting
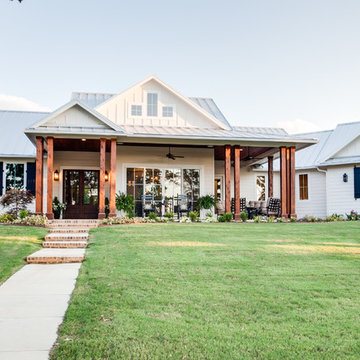
Идея дизайна: большой, одноэтажный, белый частный загородный дом в стиле кантри с комбинированной облицовкой, полувальмовой крышей и металлической крышей
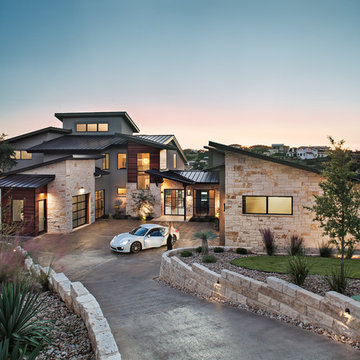
Стильный дизайн: двухэтажный, бежевый частный загородный дом среднего размера в современном стиле с комбинированной облицовкой, плоской крышей и металлической крышей - последний тренд
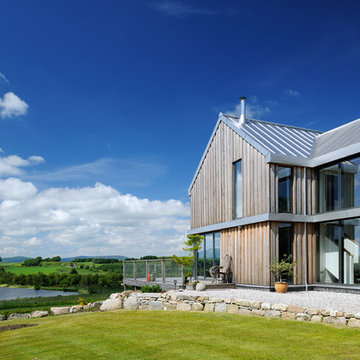
На фото: двухэтажный, серый частный загородный дом среднего размера в скандинавском стиле с комбинированной облицовкой и металлической крышей с
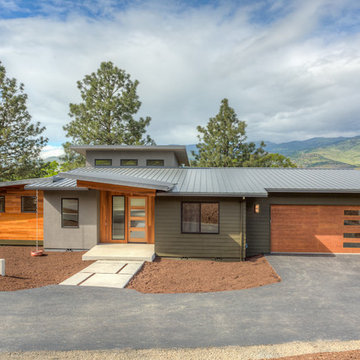
Свежая идея для дизайна: одноэтажный, серый частный загородный дом среднего размера в стиле модернизм с комбинированной облицовкой, односкатной крышей и металлической крышей - отличное фото интерьера

derikolsen.com
Источник вдохновения для домашнего уюта: маленький, одноэтажный, коричневый частный загородный дом в стиле модернизм с комбинированной облицовкой, плоской крышей и металлической крышей для на участке и в саду
Источник вдохновения для домашнего уюта: маленький, одноэтажный, коричневый частный загородный дом в стиле модернизм с комбинированной облицовкой, плоской крышей и металлической крышей для на участке и в саду
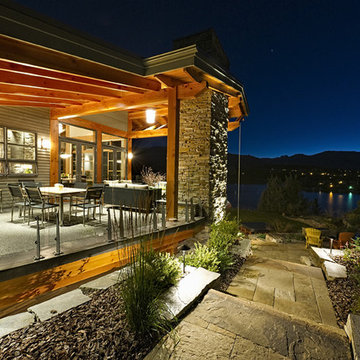
Contemporary Lakeside Residence
Photos: Crocodile Creative
Contractor: Quiniscoe Homes
Идея дизайна: огромный, двухэтажный, серый частный загородный дом в стиле рустика с комбинированной облицовкой, односкатной крышей и металлической крышей
Идея дизайна: огромный, двухэтажный, серый частный загородный дом в стиле рустика с комбинированной облицовкой, односкатной крышей и металлической крышей
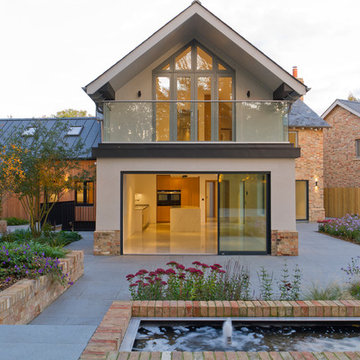
This is a contemporary garden space created for a newly built property offering multiple areas for outside relaxation and featuring a pool with fountain jets, table top topiarised plane trees, multi stemmed feature trees and a meadow style planting scheme. Photographs by the designer, John Davies
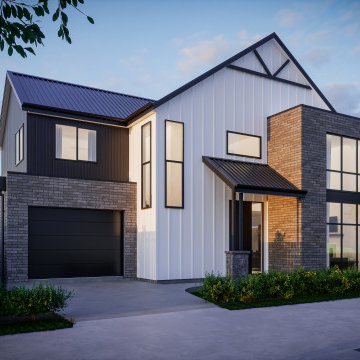
Стильный дизайн: большой, двухэтажный, белый частный загородный дом в стиле модернизм с комбинированной облицовкой, двускатной крышей, металлической крышей, черной крышей и отделкой доской с нащельником - последний тренд
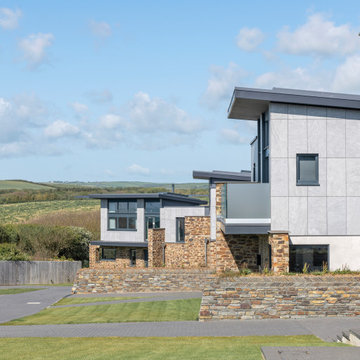
Located less than a quarter of a mile from the iconic Widemouth Bay in North Cornwall, this innovative development of five detached dwellings is sympathetic to the local landscape character, whilst providing sustainable and healthy spaces to inhabit.
As a collection of unique custom-built properties, the success of the scheme depended on the quality of both design and construction, utilising a palette of colours and textures that addressed the local vernacular and proximity to the Atlantic Ocean.
A fundamental objective was to ensure that the new houses made a positive contribution towards the enhancement of the area and used environmentally friendly materials that would be low-maintenance and highly robust – capable of withstanding a harsh maritime climate.
Externally, bonded Porcelanosa façade at ground level and articulated, ventilated Porcelanosa façade on the first floor proved aesthetically flexible but practical. Used alongside natural stone and slate, the Porcelanosa façade provided a colourfast alternative to traditional render.
Internally, the streamlined design of the buildings is further emphasized by Porcelanosa worktops in the kitchens and tiling in the bathrooms, providing a durable but elegant finish.
The sense of community was reinforced with an extensive landscaping scheme that includes a communal garden area sown with wildflowers and the planting of apple, pear, lilac and lime trees. Cornish stone hedge bank boundaries between properties further improves integration with the indigenous terrain.
This pioneering project allows occupants to enjoy life in contemporary, state-of-the-art homes in a landmark development that enriches its environs.
Photographs: Richard Downer
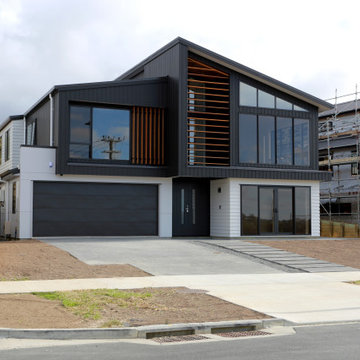
Свежая идея для дизайна: двухэтажный дом среднего размера в стиле модернизм с комбинированной облицовкой и металлической крышей - отличное фото интерьера
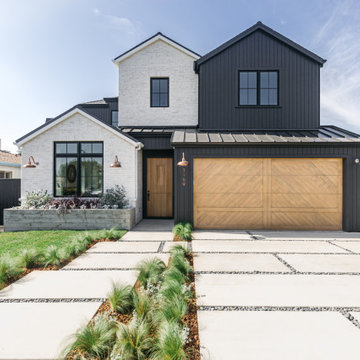
Стильный дизайн: двухэтажный, разноцветный частный загородный дом в стиле кантри с комбинированной облицовкой, двускатной крышей и металлической крышей - последний тренд
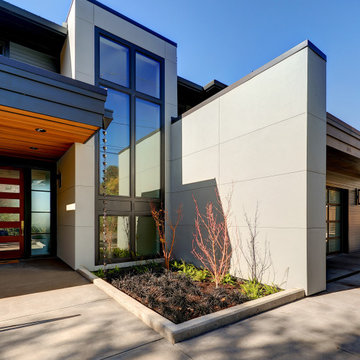
Источник вдохновения для домашнего уюта: большой, двухэтажный, серый частный загородный дом в современном стиле с комбинированной облицовкой, плоской крышей и металлической крышей
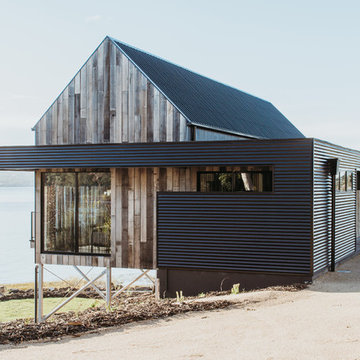
Anjie Blair Photography
Пример оригинального дизайна: одноэтажный, разноцветный частный загородный дом в современном стиле с комбинированной облицовкой, двускатной крышей и металлической крышей
Пример оригинального дизайна: одноэтажный, разноцветный частный загородный дом в современном стиле с комбинированной облицовкой, двускатной крышей и металлической крышей
Красивые дома с комбинированной облицовкой и металлической крышей – 7 865 фото фасадов
6