Красивые дома с комбинированной облицовкой и металлической крышей – 7 865 фото фасадов
Сортировать:Популярное за сегодня
161 - 180 из 7 865 фото
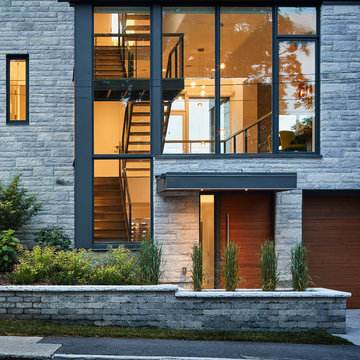
The extreme change in grade across a shallow lot presented challenges for the design of this contemporary home. The solution was found in an unconventional way, by locating the front door on the lower level of the home. This would normally be a problem, but here the floating staircase and interconnected floor levels allow people on main floor to see who is coming to the front door below. The roof shape is a modern approach to the mansard roof, in order to moderate the height and mass of the four-storey elevation. The exterior material palette of synthetic stone, cement panel, and wood creates contrast, and their congenial composition strongly defines the south facade.
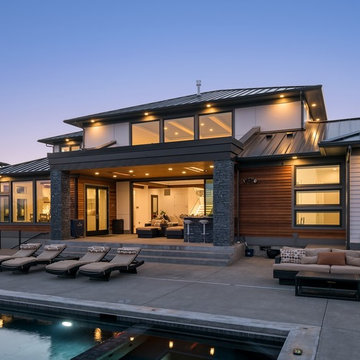
Идея дизайна: большой, двухэтажный, серый частный загородный дом в современном стиле с комбинированной облицовкой, вальмовой крышей и металлической крышей
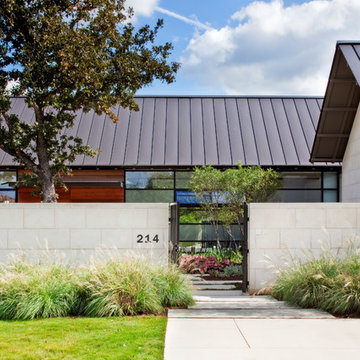
The client for this home wanted a modern structure that was suitable for displaying her art-glass collection. Located in a recently developed community, almost every component of the exterior was subject to an array of neighborhood and city ordinances. These were all accommodated while maintaining modern sensibilities and detailing on the exterior, then transitioning to a more minimalist aesthetic on the interior. The one-story building comfortably spreads out on its large lot, embracing a front and back courtyard and allowing views through and from within the transparent center section to other parts of the home. A high volume screened porch, the floating fireplace, and an axial swimming pool provide dramatic moments to the otherwise casual layout of the home.
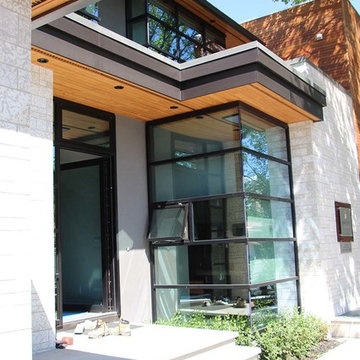
Пример оригинального дизайна: большой, двухэтажный, серый частный загородный дом в стиле модернизм с комбинированной облицовкой, металлической крышей и вальмовой крышей
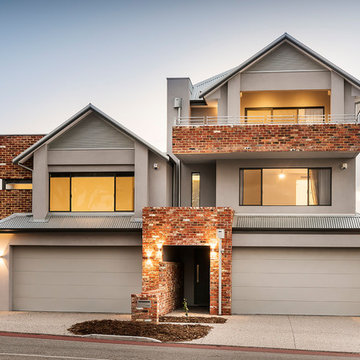
Пример оригинального дизайна: трехэтажный дуплекс в стиле неоклассика (современная классика) с двускатной крышей, комбинированной облицовкой, металлической крышей и серой крышей
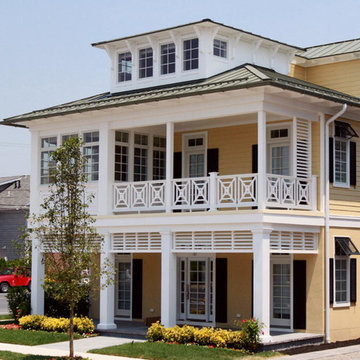
QMA Architects
Todd Miller, Architect
Идея дизайна: большой, трехэтажный, желтый частный загородный дом в морском стиле с комбинированной облицовкой, вальмовой крышей и металлической крышей
Идея дизайна: большой, трехэтажный, желтый частный загородный дом в морском стиле с комбинированной облицовкой, вальмовой крышей и металлической крышей
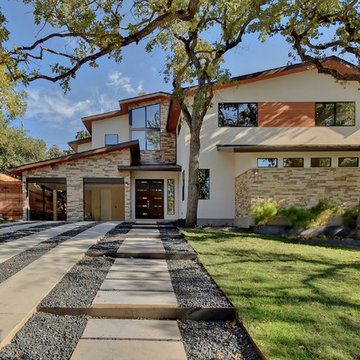
This 3400 square foot home is located in the Tarrytown section of Austin, Texas. The home's layout was arranged to preserve the two large trees in the front yard. It was built by Lohr Homes in 2016.
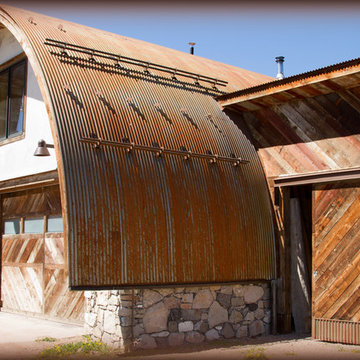
Rustic corrugated metal roofing
На фото: белый частный загородный дом в стиле рустика с комбинированной облицовкой, двускатной крышей и металлической крышей
На фото: белый частный загородный дом в стиле рустика с комбинированной облицовкой, двускатной крышей и металлической крышей
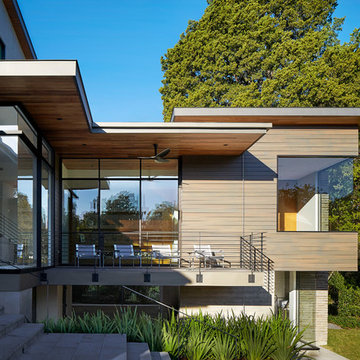
This trapezoidal shaped lot in Dallas sits on an assuming piece of land that terminates into a heavenly pond. This contemporary home has a warm mid-century modern charm. Complete with an open floor plan for entertaining, the homeowners also enjoy a lap pool, a spa retreat, and a detached gameroom with a green roof.
Published:
S Style Magazine, Fall 2015 - http://sstylemagazine.com/design/this-texas-home-is-a-metropolitan-oasis-10305863
Modern Luxury Interiors Texas, April 2015 (Cover)
Photo Credit: Dror Baldinger
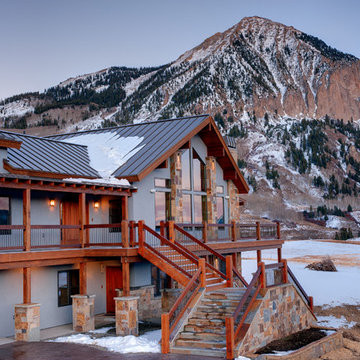
Alex Fenlon
Источник вдохновения для домашнего уюта: большой, двухэтажный, серый частный загородный дом в стиле рустика с комбинированной облицовкой, двускатной крышей и металлической крышей
Источник вдохновения для домашнего уюта: большой, двухэтажный, серый частный загородный дом в стиле рустика с комбинированной облицовкой, двускатной крышей и металлической крышей
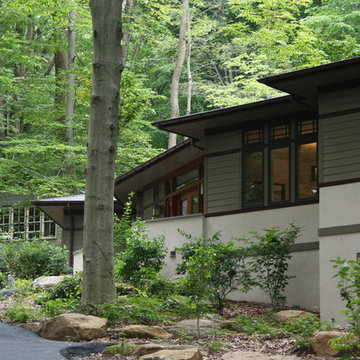
This new construction took advantage of a woodland setting and is a contemporary take on the Mission style.
Источник вдохновения для домашнего уюта: большой, двухэтажный, разноцветный частный загородный дом в стиле кантри с комбинированной облицовкой, двускатной крышей и металлической крышей
Источник вдохновения для домашнего уюта: большой, двухэтажный, разноцветный частный загородный дом в стиле кантри с комбинированной облицовкой, двускатной крышей и металлической крышей

Retreating glass doors permit the living and dining spaces to extend to the covered lanai. There is plenty of space for an outdoor kitchen and bar while alfresco dining and taking in the rear views. Perfect for grand entertaining.
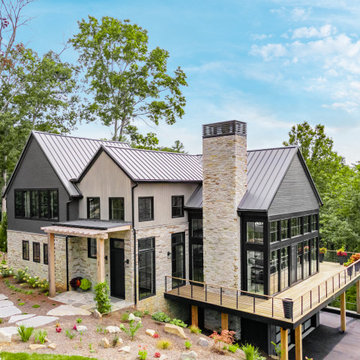
Пример оригинального дизайна: частный загородный дом в стиле модернизм с комбинированной облицовкой и металлической крышей

Стильный дизайн: маленький, черный мини дом в стиле модернизм с комбинированной облицовкой, двускатной крышей, металлической крышей и серой крышей для на участке и в саду - последний тренд
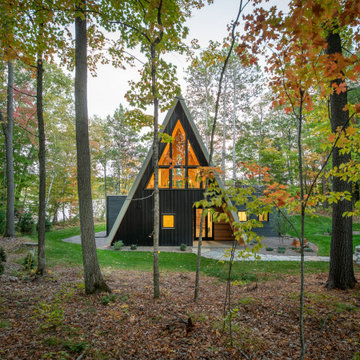
Источник вдохновения для домашнего уюта: маленький, черный мини дом в стиле модернизм с комбинированной облицовкой, двускатной крышей, металлической крышей и серой крышей для на участке и в саду
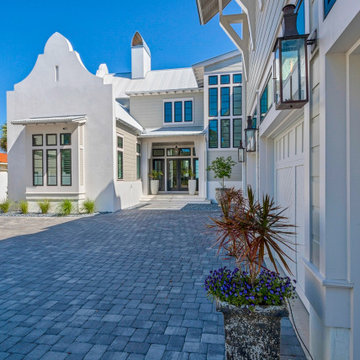
Свежая идея для дизайна: большой, двухэтажный, белый частный загородный дом в морском стиле с односкатной крышей, металлической крышей, серой крышей, комбинированной облицовкой и отделкой планкеном - отличное фото интерьера
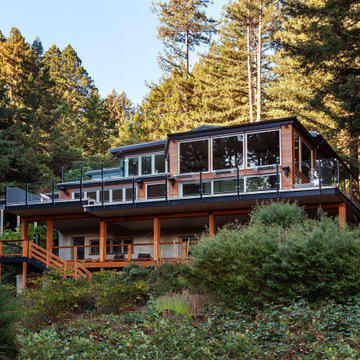
Свежая идея для дизайна: большой, двухэтажный, синий частный загородный дом в стиле ретро с комбинированной облицовкой, двускатной крышей и металлической крышей - отличное фото интерьера
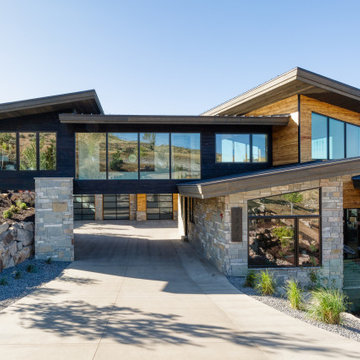
Источник вдохновения для домашнего уюта: двухэтажный, разноцветный частный загородный дом в стиле рустика с комбинированной облицовкой, односкатной крышей и металлической крышей
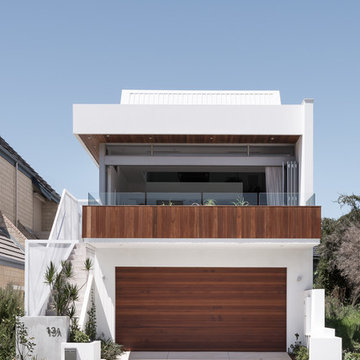
Scenic Crescent designed by X-Space Architects - 2017 HIA Perth Housing Award Winner of the small lot housing category $550,001 & Over
Show casing that with good design this narrow lot at 7.5m wide feels grand, spacious and alive #useanarchitect
Photo by Dion Robeson.
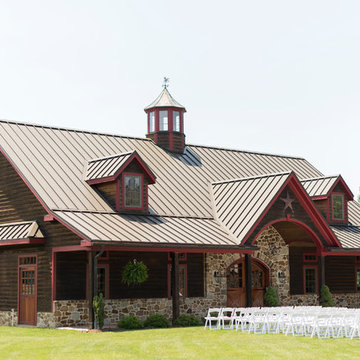
Wedding Barn
На фото: двухэтажный, коричневый дом среднего размера в стиле рустика с комбинированной облицовкой, двускатной крышей и металлической крышей с
На фото: двухэтажный, коричневый дом среднего размера в стиле рустика с комбинированной облицовкой, двускатной крышей и металлической крышей с
Красивые дома с комбинированной облицовкой и металлической крышей – 7 865 фото фасадов
9