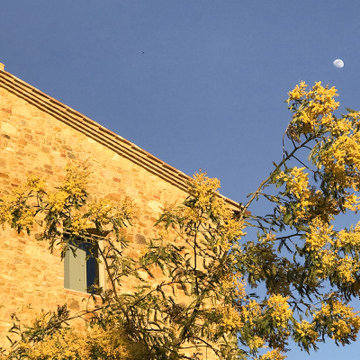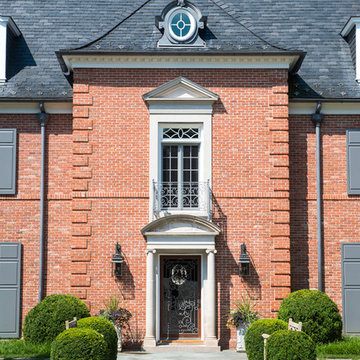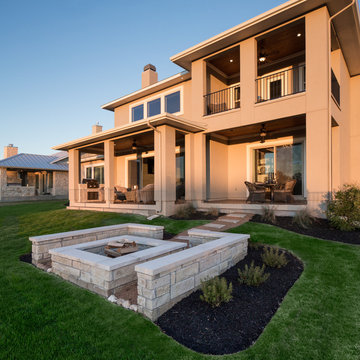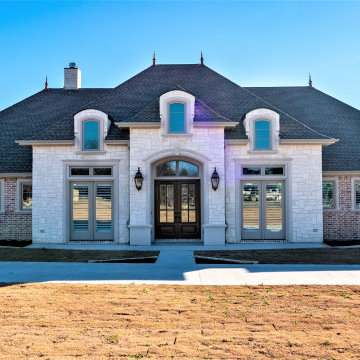Красивые дома – 7 680 оранжевые фото фасадов
Сортировать:
Бюджет
Сортировать:Популярное за сегодня
201 - 220 из 7 680 фото
1 из 2
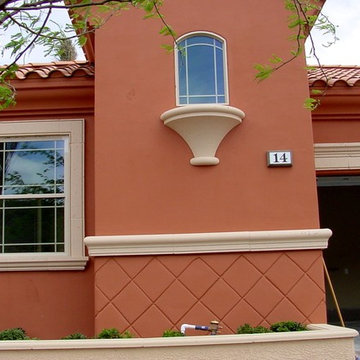
Molding & Trim architectural accents by Realm of Design
Свежая идея для дизайна: дом в классическом стиле - отличное фото интерьера
Свежая идея для дизайна: дом в классическом стиле - отличное фото интерьера
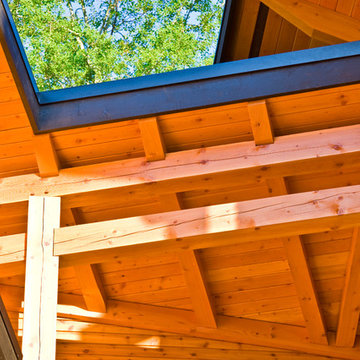
This amazing home was built on Alpine Trails, in Fernie, British Columbia and features modern efficiencies and a hybrid timber frame. The house was split into 2 distinct dwellings: The primary house featuring an attached 2-car garage, 3-bedrooms and open living spaces. The Secondary Suite also has an attached single car garage, a private entrance and an additional 2 bedrooms. The wood siding and soffits are complemented by beautiful timber detailing throughout the interior and exterior of the home.
Contractor: Elk River Mountain Homes
Photographer: Brian Pollock

This picture, caught at sunrise, highlights the contrast of materials that is hallmark to the contemporary modern home. Shinta Muljani, who designed her home, had a vision of stone, modern, and wood siding working in harmony together.
The siding is James Hardie panels with Tamlyn recessed channel spacers. The entry door is stained, clear vertical grain fir. Instead of wood, we recommended horizontally applied Fiberon Composite siding. This material offers the warm tones of wood while virtually eliminating the high maintenance of wood. The windows are Marvin All-Ultrex, fiberglass.
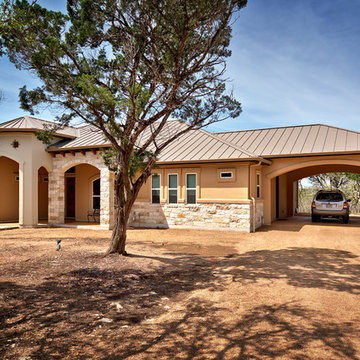
Exterior elevation made of Texas limestone, stucco, vinyl windows and metal roof.
Идея дизайна: дом в классическом стиле
Идея дизайна: дом в классическом стиле
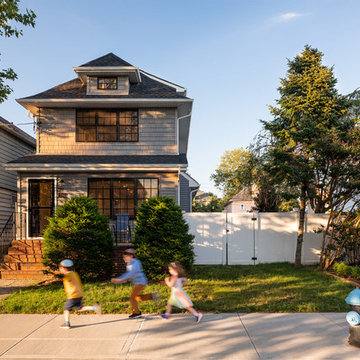
На фото: двухэтажный, разноцветный частный загородный дом среднего размера с вальмовой крышей, крышей из гибкой черепицы и черной крышей

Exterior deck doubles the living space for my teeny tiny house! All the wood for the deck is reclaimed from fallen trees and siding from an old house. The french doors and kitchen window is also reclaimed. Photo: Chibi Moku
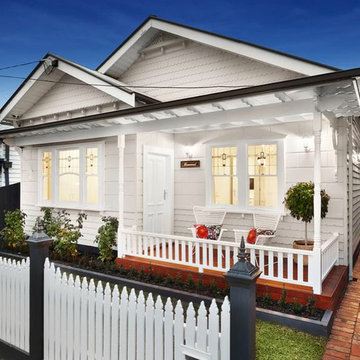
This Californian Bungalow in Melbourne's inner west underwent a serious makeover inside and out. Uninhabitable when purchased, the new owners spent two years transforming this house with a stunning final result.
Hello Colour developed an exterior colour scheme for this home. The scheme, designed to show off the beautiful period details, included a contemporary green grey facade with crisp black and white detailing. J'adore!
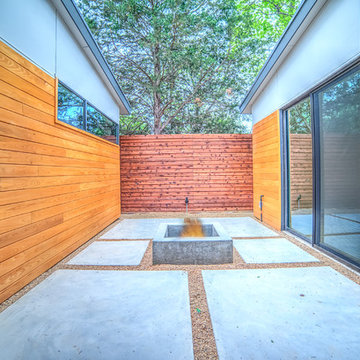
Midcentury modern rebuild by Trae Williams & Tavis Westbrook with Superior Acquisitions. Check out all our projects at www.superioracquisitions.net
Свежая идея для дизайна: одноэтажный дом в стиле ретро - отличное фото интерьера
Свежая идея для дизайна: одноэтажный дом в стиле ретро - отличное фото интерьера
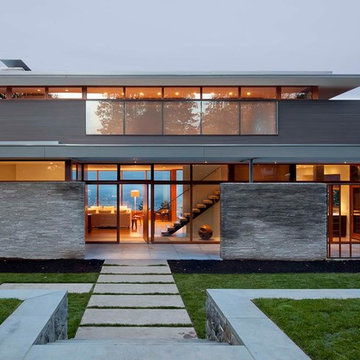
Photo by Jeremy Bittermann
На фото: двухэтажный дом в стиле модернизм с плоской крышей с
На фото: двухэтажный дом в стиле модернизм с плоской крышей с

Set in Montana's tranquil Shields River Valley, the Shilo Ranch Compound is a collection of structures that were specifically built on a relatively smaller scale, to maximize efficiency. The main house has two bedrooms, a living area, dining and kitchen, bath and adjacent greenhouse, while two guest homes within the compound can sleep a total of 12 friends and family. There's also a common gathering hall, for dinners, games, and time together. The overall feel here is of sophisticated simplicity, with plaster walls, concrete and wood floors, and weathered boards for exteriors. The placement of each building was considered closely when envisioning how people would move through the property, based on anticipated needs and interests. Sustainability and consumption was also taken into consideration, as evidenced by the photovoltaic panels on roof of the garage, and the capability to shut down any of the compound's buildings when not in use.

Photography by Bernard Andre
Пример оригинального дизайна: одноэтажный, бежевый дом в стиле модернизм с плоской крышей
Пример оригинального дизайна: одноэтажный, бежевый дом в стиле модернизм с плоской крышей

Front view of renovated barn with new front entry, landscaping, and creamery.
Пример оригинального дизайна: двухэтажный, деревянный, бежевый барнхаус (амбары) частный загородный дом среднего размера в стиле кантри с мансардной крышей и металлической крышей
Пример оригинального дизайна: двухэтажный, деревянный, бежевый барнхаус (амбары) частный загородный дом среднего размера в стиле кантри с мансардной крышей и металлической крышей
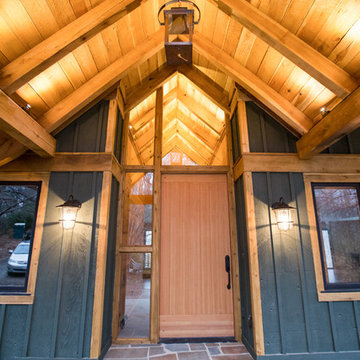
Melissa Batman Photography
На фото: одноэтажный, зеленый частный загородный дом среднего размера в стиле рустика с облицовкой из камня, двускатной крышей и крышей из гибкой черепицы
На фото: одноэтажный, зеленый частный загородный дом среднего размера в стиле рустика с облицовкой из камня, двускатной крышей и крышей из гибкой черепицы
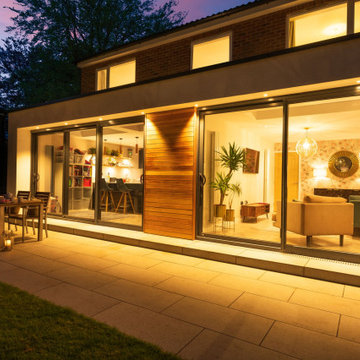
Идея дизайна: белый дом в современном стиле с облицовкой из цементной штукатурки и отделкой доской с нащельником
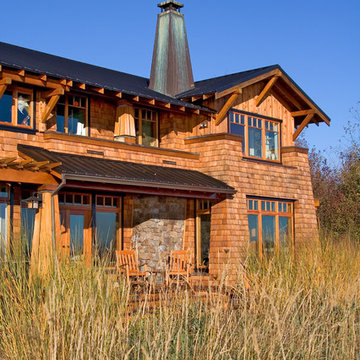
The design of this 4,000 square foot house takes queues from the Arts and Crafts movement. The house includes a number of unique spaces for the owner’s family such as music rooms, children’s homework area, guest suite and office quarters. Generous inclusion of covered porch and open patio space nestled in the beach surroundings provide a unique private environment for the outdoor spaces of the property.
Designed by BC&J Architecture.
Photography by B. Francis
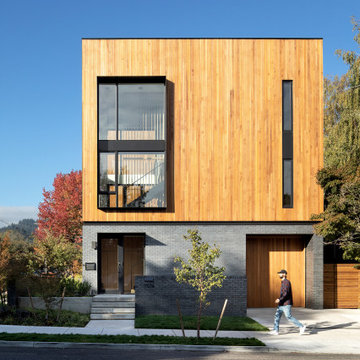
Идея дизайна: трехэтажный, деревянный частный загородный дом в стиле модернизм
Красивые дома – 7 680 оранжевые фото фасадов
11
