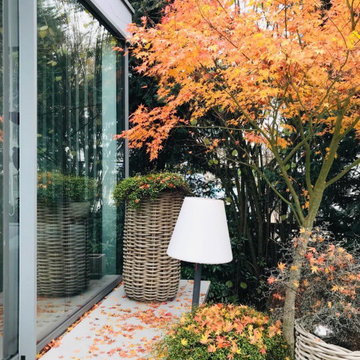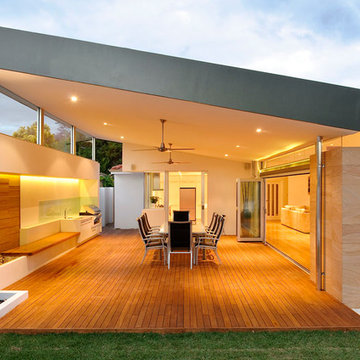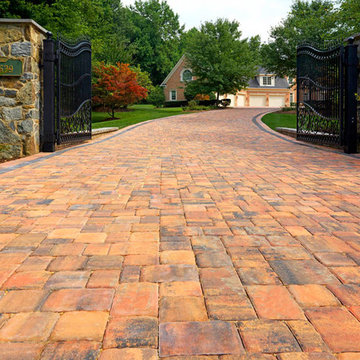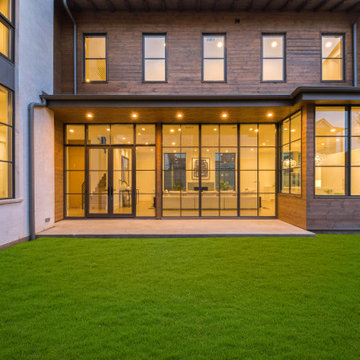Красивые дома – 7 692 оранжевые фото фасадов
Сортировать:
Бюджет
Сортировать:Популярное за сегодня
121 - 140 из 7 692 фото
1 из 2

Идея дизайна: двухэтажный, деревянный, коричневый частный загородный дом среднего размера в стиле лофт с односкатной крышей, отделкой планкеном и коричневой крышей
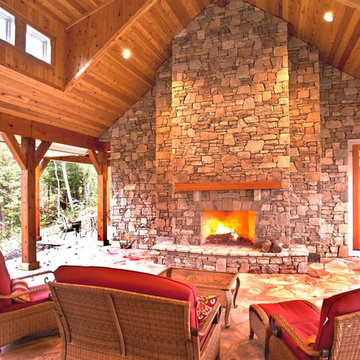
Идея дизайна: большой, двухэтажный, бежевый дом в стиле кантри с облицовкой из камня
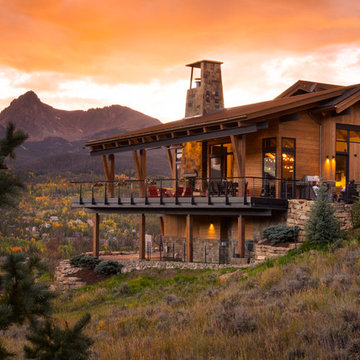
Стильный дизайн: большой, двухэтажный, деревянный, коричневый частный загородный дом в стиле модернизм с двускатной крышей и крышей из гибкой черепицы - последний тренд
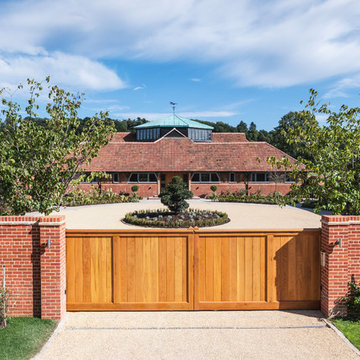
Previously a barn-house located in Berkshire, Alexander James furnished the newly renovated building to create a dynamic, contemporary home.
Идея дизайна: дом в классическом стиле
Идея дизайна: дом в классическом стиле

Photo Credit: Ann Gazdik
На фото: большой, двухэтажный, белый частный загородный дом в викторианском стиле с облицовкой из металла, двускатной крышей и крышей из гибкой черепицы с
На фото: большой, двухэтажный, белый частный загородный дом в викторианском стиле с облицовкой из металла, двускатной крышей и крышей из гибкой черепицы с
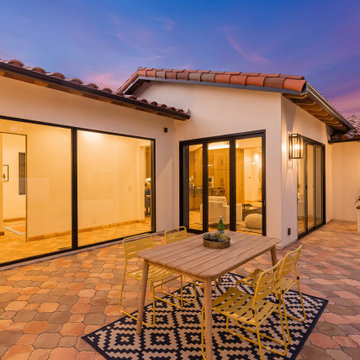
Идея дизайна: одноэтажный, белый частный загородный дом среднего размера в средиземноморском стиле с облицовкой из цементной штукатурки, двускатной крышей, черепичной крышей и красной крышей
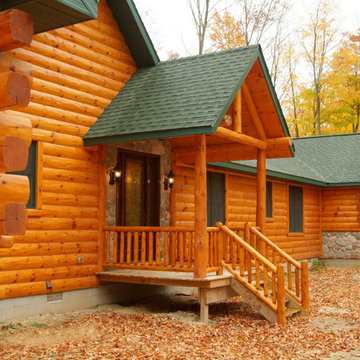
You're looking at 10" half log cedar, hewn with butt-n-pass corners on the house and 8" posts on the porch and truss. Our cedar railing and posts give this porch its own grand entrance.

New Moroccan Villa on the Santa Barbara Riviera, overlooking the Pacific ocean and the city. In this terra cotta and deep blue home, we used natural stone mosaics and glass mosaics, along with custom carved stone columns. Every room is colorful with deep, rich colors. In the master bath we used blue stone mosaics on the groin vaulted ceiling of the shower. All the lighting was designed and made in Marrakesh, as were many furniture pieces. The entry black and white columns are also imported from Morocco. We also designed the carved doors and had them made in Marrakesh. Cabinetry doors we designed were carved in Canada. The carved plaster molding were made especially for us, and all was shipped in a large container (just before covid-19 hit the shipping world!) Thank you to our wonderful craftsman and enthusiastic vendors!
Project designed by Maraya Interior Design. From their beautiful resort town of Ojai, they serve clients in Montecito, Hope Ranch, Santa Ynez, Malibu and Calabasas, across the tri-county area of Santa Barbara, Ventura and Los Angeles, south to Hidden Hills and Calabasas.
Architecture by Thomas Ochsner in Santa Barbara, CA
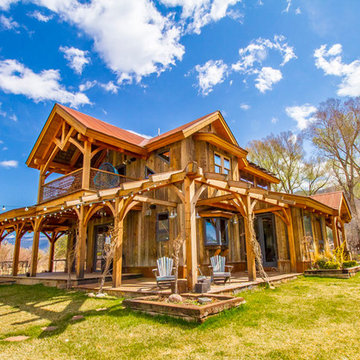
Стильный дизайн: двухэтажный, деревянный, коричневый частный загородный дом среднего размера в стиле рустика с вальмовой крышей и металлической крышей - последний тренд
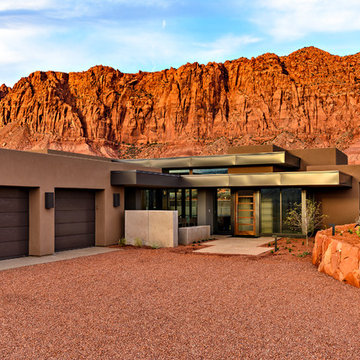
Свежая идея для дизайна: одноэтажный, коричневый частный загородный дом среднего размера в современном стиле с плоской крышей, комбинированной облицовкой и металлической крышей - отличное фото интерьера
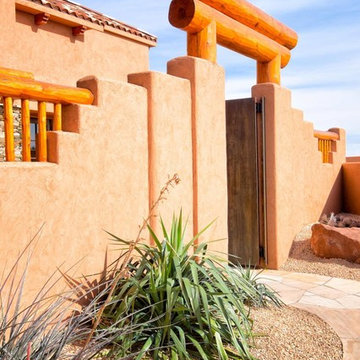
На фото: одноэтажный, коричневый дом среднего размера в стиле фьюжн с облицовкой из самана и плоской крышей
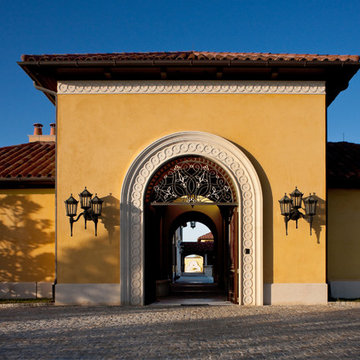
Photo by Durston Saylor
На фото: огромный, одноэтажный, желтый дом в средиземноморском стиле с облицовкой из цементной штукатурки и вальмовой крышей с
На фото: огромный, одноэтажный, желтый дом в средиземноморском стиле с облицовкой из цементной штукатурки и вальмовой крышей с
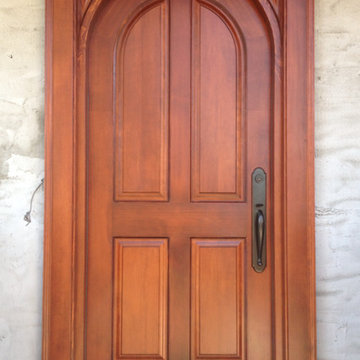
Идея дизайна: двухэтажный, бежевый дом среднего размера в классическом стиле с облицовкой из цементной штукатурки и двускатной крышей
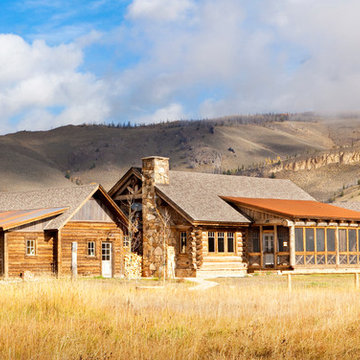
Sited on 35- acres, this rustic cabin was laid out to accommodate the client’s wish for a simple home comprised of 3 connected building forms. The primary form, which includes the entertainment, kitchen, and dining room areas, is built from beetle kill pine harvested on site. The other two forms are sited to take full advantage of spectacular views while providing separation of living and garage spaces. LEED Silver certified.
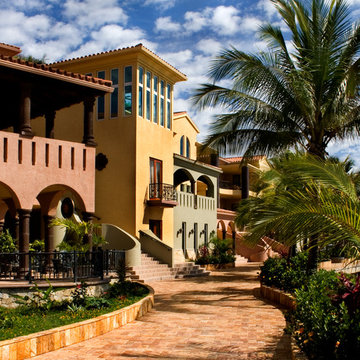
Steven & Cathi House
Идея дизайна: двухэтажный, оранжевый дом в средиземноморском стиле
Идея дизайна: двухэтажный, оранжевый дом в средиземноморском стиле
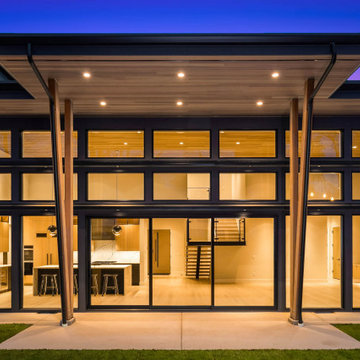
Свежая идея для дизайна: дом в стиле модернизм - отличное фото интерьера
Красивые дома – 7 692 оранжевые фото фасадов
7
