Красивые дома – 3 778 коричневые фото фасадов со средним бюджетом
Сортировать:
Бюджет
Сортировать:Популярное за сегодня
121 - 140 из 3 778 фото
1 из 3
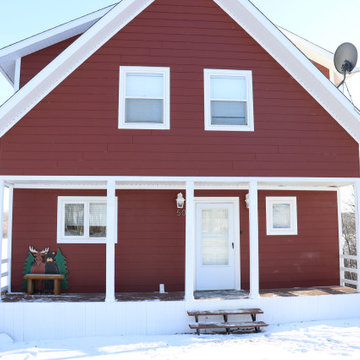
The Lazy Bear Loft is a short-term rental located on Lake of Prairies. The space was designed with style, functionality, and accessibility in mind so that guests feel right at home. The cozy and inviting atmosphere features a lot of wood accents and neutral colours with pops of blue.
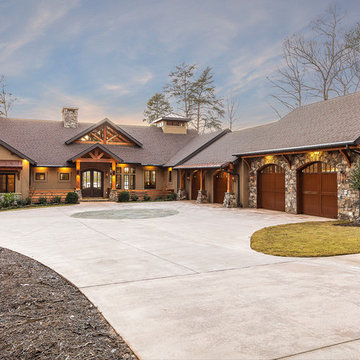
Modern functionality meets rustic charm in this expansive custom home. Featuring a spacious open-concept great room with dark hardwood floors, stone fireplace, and wood finishes throughout.
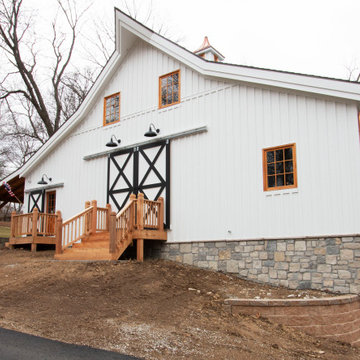
На фото: двухэтажный, деревянный, белый частный загородный дом среднего размера в стиле кантри с вальмовой крышей и крышей из гибкой черепицы
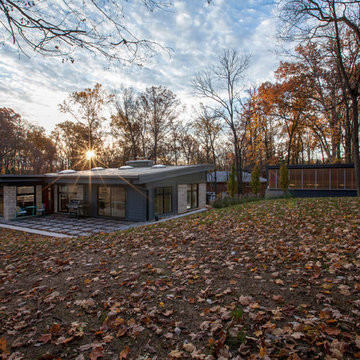
Property at sunrise reveals house and garage mirrored form and adjacency with site sloping high-to-low at sunrise - Architecture + Photography: HAUS
Идея дизайна: большой, серый, двухэтажный частный загородный дом в стиле ретро с облицовкой из ЦСП и плоской крышей
Идея дизайна: большой, серый, двухэтажный частный загородный дом в стиле ретро с облицовкой из ЦСП и плоской крышей
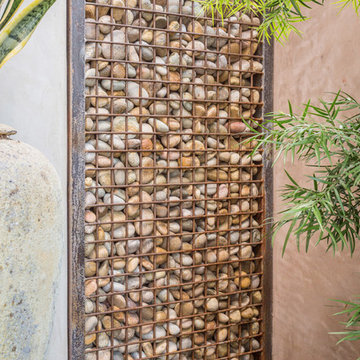
We love this backyard. The nature-inspired space includes rock cages to support the porch and create a beautiful privacy wall.
Идея дизайна: серый, одноэтажный частный загородный дом среднего размера в стиле модернизм с облицовкой из цементной штукатурки и вальмовой крышей
Идея дизайна: серый, одноэтажный частный загородный дом среднего размера в стиле модернизм с облицовкой из цементной штукатурки и вальмовой крышей

Project Overview:
This modern ADU build was designed by Wittman Estes Architecture + Landscape and pre-fab tech builder NODE. Our Gendai siding with an Amber oil finish clads the exterior. Featured in Dwell, Designmilk and other online architectural publications, this tiny project packs a punch with affordable design and a focus on sustainability.
This modern ADU build was designed by Wittman Estes Architecture + Landscape and pre-fab tech builder NODE. Our shou sugi ban Gendai siding with a clear alkyd finish clads the exterior. Featured in Dwell, Designmilk and other online architectural publications, this tiny project packs a punch with affordable design and a focus on sustainability.
“A Seattle homeowner hired Wittman Estes to design an affordable, eco-friendly unit to live in her backyard as a way to generate rental income. The modern structure is outfitted with a solar roof that provides all of the energy needed to power the unit and the main house. To make it happen, the firm partnered with NODE, known for their design-focused, carbon negative, non-toxic homes, resulting in Seattle’s first DADU (Detached Accessory Dwelling Unit) with the International Living Future Institute’s (IFLI) zero energy certification.”
Product: Gendai 1×6 select grade shiplap
Prefinish: Amber
Application: Residential – Exterior
SF: 350SF
Designer: Wittman Estes, NODE
Builder: NODE, Don Bunnell
Date: November 2018
Location: Seattle, WA
Photos courtesy of: Andrew Pogue
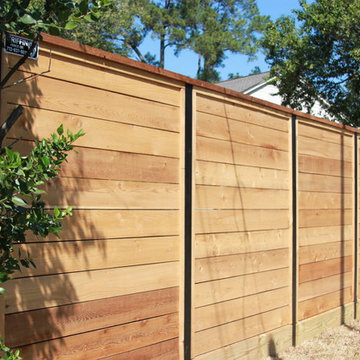
Идея дизайна: одноэтажный, кирпичный, белый дом среднего размера в современном стиле с вальмовой крышей
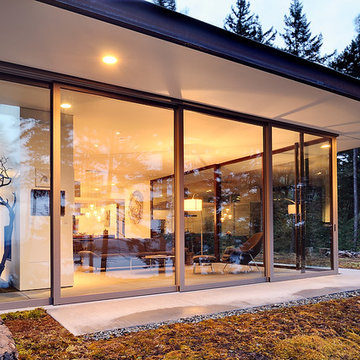
Пример оригинального дизайна: одноэтажный, черный дом среднего размера в современном стиле с облицовкой из ЦСП и плоской крышей
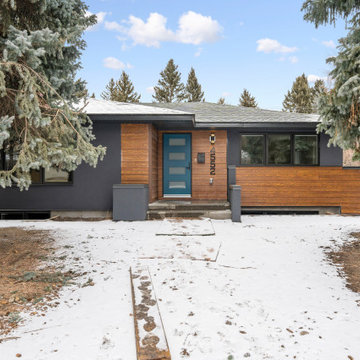
Идея дизайна: маленький, одноэтажный, разноцветный дом в стиле неоклассика (современная классика) с комбинированной облицовкой, крышей из гибкой черепицы и черной крышей для на участке и в саду

Two unusable singe car carriage garages sharing a wall were torn down and replaced with two full sized single car garages with two 383 sqft studio ADU's on top. The property line runs through the middle of the building. We treated this structure as a townhome with a common wall between. 503 Real Estate Photography

фотографии - Дмитрий Цыренщиков
Источник вдохновения для домашнего уюта: трехэтажный, деревянный, бежевый частный загородный дом среднего размера в стиле рустика с металлической крышей и мансардной крышей
Источник вдохновения для домашнего уюта: трехэтажный, деревянный, бежевый частный загородный дом среднего размера в стиле рустика с металлической крышей и мансардной крышей
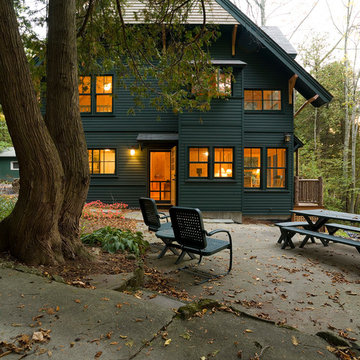
Lake House in Northern Vermont
На фото: маленький, двухэтажный, деревянный, зеленый дом в стиле кантри с двускатной крышей для на участке и в саду с
На фото: маленький, двухэтажный, деревянный, зеленый дом в стиле кантри с двускатной крышей для на участке и в саду с
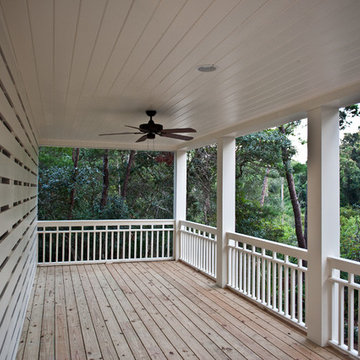
Brandan Babineaux
Идея дизайна: двухэтажный, бежевый дом среднего размера в морском стиле с облицовкой из ЦСП
Идея дизайна: двухэтажный, бежевый дом среднего размера в морском стиле с облицовкой из ЦСП
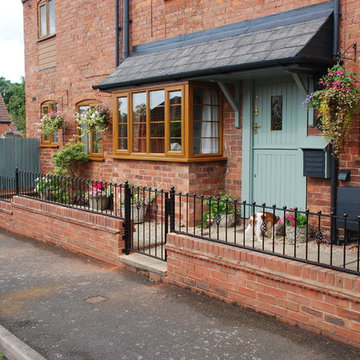
Required to give the frontage a more finished and attractive look as well as providing more of a physical barrier as the wall was quite low with no gate.
Council restrictions meant the overall height could not exceed 1 metre. The gate uses a concealed self closing mechanism.
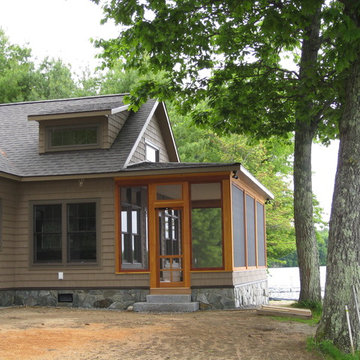
There was an existing cottage right on the shoreline which we demolished (saving the stone fireplace) and replaced with a new low-maintenance cottage.
Victor Trodella

Deep in the woods, this mountain cabin just outside Asheville, NC, was designed as the perfect weekend getaway space. The owner uses it as an Airbnb for income. From the wooden cathedral ceiling to the nature-inspired loft railing, from the wood-burning free-standing stove, to the stepping stone walkways—everything is geared toward easy relaxation. For maximum interior space usage, the sleeping loft is accessed via an outside stairway.
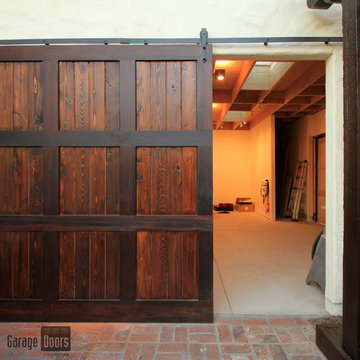
Sliding wood gate with overhead steel decor.
This sliding side gate has simple and classic in style.
Sarah F
Источник вдохновения для домашнего уюта: маленький, одноэтажный, коричневый дом в стиле кантри с облицовкой из цементной штукатурки и односкатной крышей для на участке и в саду
Источник вдохновения для домашнего уюта: маленький, одноэтажный, коричневый дом в стиле кантри с облицовкой из цементной штукатурки и односкатной крышей для на участке и в саду
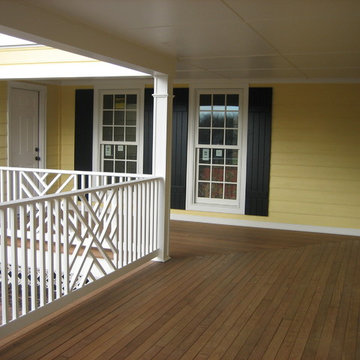
This once severely neglected Southern Colonial in Great Falls, VA was completed restored. Exterior includes new Marvin windows & doors, HardiePlank siding, Azek composite trim & moldings, Ipe porch flooring, custom Redwood herringbone-styled railing and a carriage-house garage door.
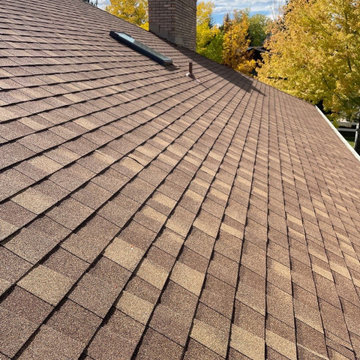
Here's a look at a roof we replaced in Loveland due to hail damage. It's a CertainTeed Landmark ClimateFlex Class IV hail resistant asphalt shingle roof in the color Resawn Shake. #roofingloveland #loveland #roofing #roofreplacement #roofingcontractor #roof #CertainTeed #haildamage #hailresistant
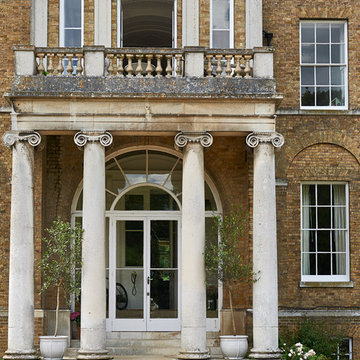
We were overjoyed to work on this fabulous Georgian country manor house - the former country retreat of the likes of Mick Jagger, Jimi Hendrix, Peter Blake and Sylvia Plath. (It is said that the lyrics to 'Maggie May' were penned in this very house). Camilla was asked by the owners to help turn this stately space into a contemporary yet cosy family home with a midcentury feel. There was a small element of structural work and a full refurbishment requirement. Furniture was a sourced from a variety of midcentury and contemporary sellers in London, Amsterdam and Berlin. The end result is a sophisticated, calm and inviting space suitable for modern family living.
Красивые дома – 3 778 коричневые фото фасадов со средним бюджетом
7