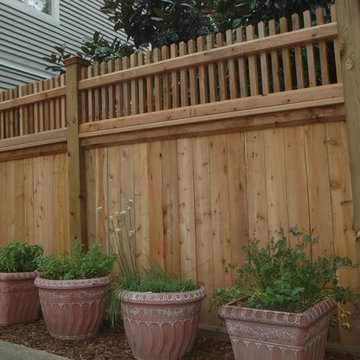Красивые дома – 3 776 коричневые фото фасадов со средним бюджетом
Сортировать:
Бюджет
Сортировать:Популярное за сегодня
61 - 80 из 3 776 фото
1 из 3
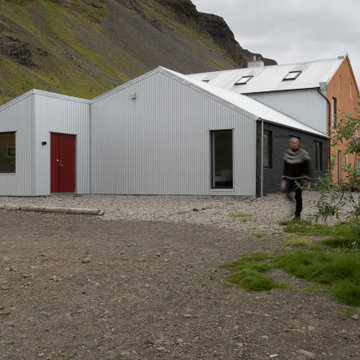
The Guesthouse Nýp at Skarðsströnd is situated on a former sheep farm overlooking the Breiðafjörður Nature Reserve in western Iceland. Originally constructed as a farmhouse in 1936, the building was deserted in the 1970s, slowly falling into disrepair before the new owners eventually began rebuilding in 2001. Since 2006, it has come to be known as a cultural hub of sorts, playing host to various exhibitions, lectures, courses and workshops.
The brief was to conceive a design that would make better use of the existing facilities, allowing for more multifunctional spaces for various cultural activities. This not only involved renovating the main house, but also rebuilding and enlarging the adjoining sheep-shed. Nýp’s first guests arrived in 2013 and where accommodated in two of the four bedrooms in the remodelled farmhouse. The reimagined sheep shed added a further three ensuite guestrooms with a separate entrance. This offers the owners greater flexibility, with the possibility of hosting larger events in the main house without disturbing guests. The new entrance hall and connection to the farmhouse has been given generous dimensions allowing it to double as an exhibition space.
The main house is divided vertically in two volumes with the original living quarters to the south and a barn for hay storage to the North. Bua inserted an additional floor into the barn to create a raised event space with a series of new openings capturing views to the mountains and the fjord. Driftwood, salvaged from a neighbouring beach, has been used as columns to support the new floor. Steel handrails, timber doors and beams have been salvaged from building sites in Reykjavik old town.
The ruins of concrete foundations have been repurposed to form a structured kitchen garden. A steel and polycarbonate structure has been bolted to the top of one concrete bay to create a tall greenhouse, also used by the client as an extra sitting room in the warmer months.
Staying true to Nýp’s ethos of sustainability and slow tourism, Studio Bua took a vernacular approach with a form based on local turf homes and a gradual renovation that focused on restoring and reinterpreting historical features while making full use of local labour, techniques and materials such as stone-turf retaining walls and tiles handmade from local clay.
Since the end of the 19th century, the combination of timber frame and corrugated metal cladding has been widespread throughout Iceland, replacing the traditional turf house. The prevailing wind comes down the valley from the north and east, and so it was decided to overclad the rear of the building and the new extension in corrugated aluzinc - one of the few materials proven to withstand the extreme weather.
In the 1930's concrete was the wonder material, even used as window frames in the case of Nýp farmhouse! The aggregate for the house is rather course with pebbles sourced from the beach below, giving it a special character. Where possible the original concrete walls have been retained and exposed, both internally and externally. The 'front' facades towards the access road and fjord have been repaired and given a thin silicate render (in the original colours) which allows the texture of the concrete to show through.
The project was developed and built in phases and on a modest budget. The site team was made up of local builders and craftsmen including the neighbouring farmer – who happened to own a cement truck. A specialist local mason restored the fragile concrete walls, none of which were reinforced.
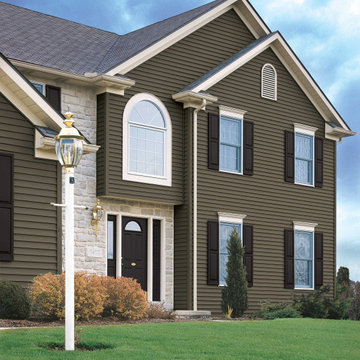
Свежая идея для дизайна: большой, двухэтажный, коричневый частный загородный дом в стиле модернизм с облицовкой из винила, двускатной крышей и крышей из гибкой черепицы - отличное фото интерьера

Exterior of barn with shingle roof and porch.
Идея дизайна: двухэтажный, белый барнхаус (амбары) частный загородный дом среднего размера в стиле кантри с двускатной крышей и крышей из гибкой черепицы
Идея дизайна: двухэтажный, белый барнхаус (амбары) частный загородный дом среднего размера в стиле кантри с двускатной крышей и крышей из гибкой черепицы
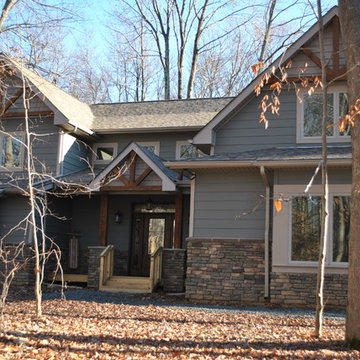
This home exterior is truly beautiful. The rustic beams mixed with the beautiful stonework and craftsman style mixed siding add intrigue to the home facade.
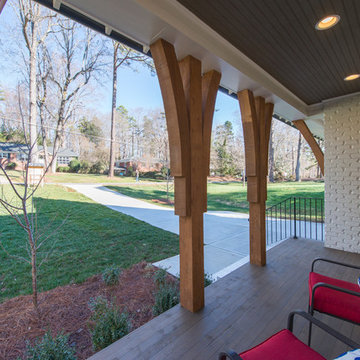
Пример оригинального дизайна: большой, двухэтажный, кирпичный, белый частный загородный дом в классическом стиле с крышей из гибкой черепицы
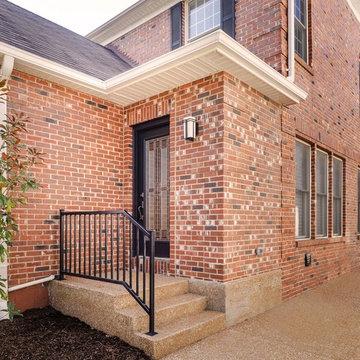
На фото: большой, двухэтажный, кирпичный, коричневый частный загородный дом в современном стиле с мансардной крышей и крышей из гибкой черепицы
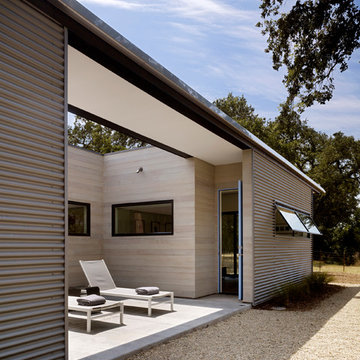
Matthew Millman
Источник вдохновения для домашнего уюта: маленький, одноэтажный, серый дом в стиле модернизм с облицовкой из металла и плоской крышей для на участке и в саду
Источник вдохновения для домашнего уюта: маленький, одноэтажный, серый дом в стиле модернизм с облицовкой из металла и плоской крышей для на участке и в саду
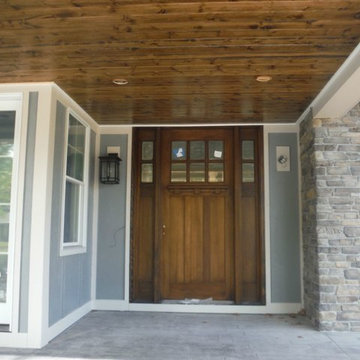
Front door with Hardie Board & Batten Siding and Hardie Arctic White Trim.
Стильный дизайн: большой, двухэтажный, серый дом в классическом стиле с облицовкой из ЦСП - последний тренд
Стильный дизайн: большой, двухэтажный, серый дом в классическом стиле с облицовкой из ЦСП - последний тренд
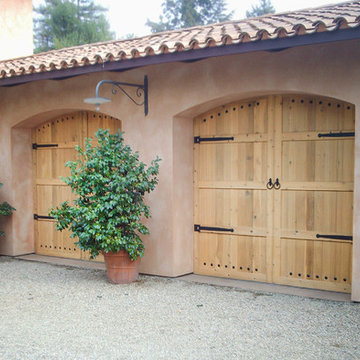
Justus Angan
Стильный дизайн: двухэтажный, разноцветный дом среднего размера в средиземноморском стиле с облицовкой из самана и вальмовой крышей - последний тренд
Стильный дизайн: двухэтажный, разноцветный дом среднего размера в средиземноморском стиле с облицовкой из самана и вальмовой крышей - последний тренд
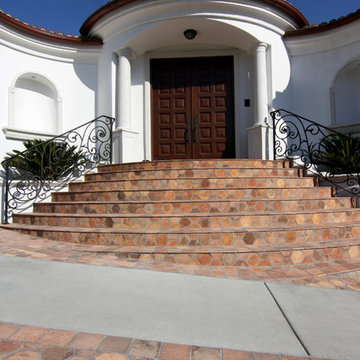
Exterior walkway and stairs features a reclaimed color blend of concrete hexagons.
Cabochon Surfaces & Fixtures
На фото: двухэтажный, белый дом среднего размера в средиземноморском стиле с облицовкой из цементной штукатурки
На фото: двухэтажный, белый дом среднего размера в средиземноморском стиле с облицовкой из цементной штукатурки
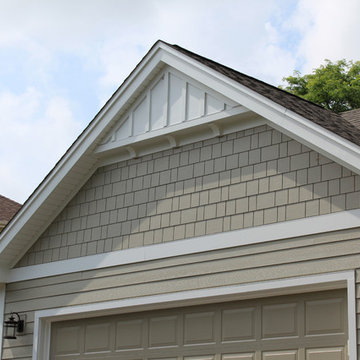
Свежая идея для дизайна: большой, двухэтажный, бежевый частный загородный дом в классическом стиле с облицовкой из ЦСП - отличное фото интерьера
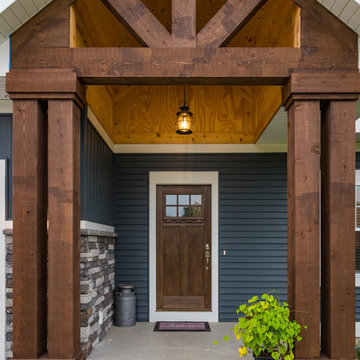
На фото: двухэтажный, синий частный загородный дом среднего размера в стиле кантри с облицовкой из винила, двускатной крышей и крышей из гибкой черепицы с
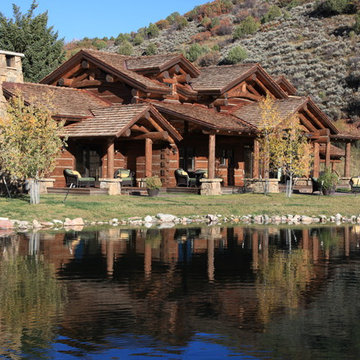
Источник вдохновения для домашнего уюта: трехэтажный, деревянный, большой, коричневый частный загородный дом в стиле рустика с двускатной крышей и крышей из гибкой черепицы для охотников
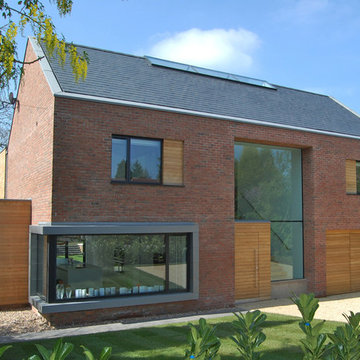
На фото: трехэтажный, кирпичный дом среднего размера в стиле неоклассика (современная классика) с двускатной крышей с
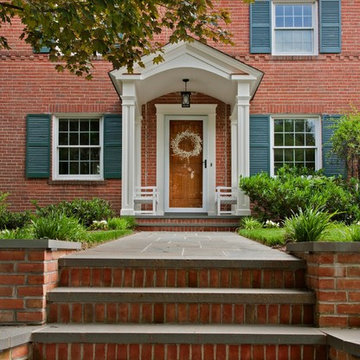
The proper balance and symmetry of the front Portico designed by the studios at Upton Architecture, LLC. creates a warm and inviting entrance to this Kensington Colonial.

The compact subdued cabin nestled under a lush second-growth forest overlooking Lake Rosegir. Built over an existing foundation, the new building is just over 800 square feet. Early design discussions focused on creating a compact, structure that was simple, unimposing, and efficient. Hidden in the foliage clad in dark stained cedar, the house welcomes light inside even on the grayest days. A deck sheltered under 100 yr old cedars is a perfect place to watch the water.
Project Team | Lindal Home
Architectural Designer | OTO Design
General Contractor | Love and sons
Photography | Patrick
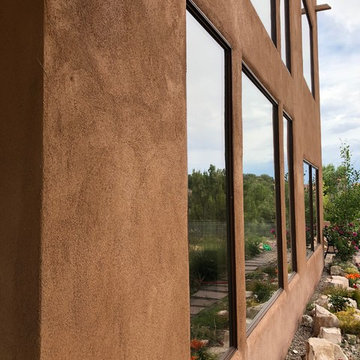
Large picture windows, Golden Homes LLC, Albuquerque NM.
Источник вдохновения для домашнего уюта: большой, двухэтажный, коричневый частный загородный дом в современном стиле с облицовкой из цементной штукатурки, двускатной крышей и металлической крышей
Источник вдохновения для домашнего уюта: большой, двухэтажный, коричневый частный загородный дом в современном стиле с облицовкой из цементной штукатурки, двускатной крышей и металлической крышей

На фото: кирпичный, красный частный загородный дом среднего размера в классическом стиле
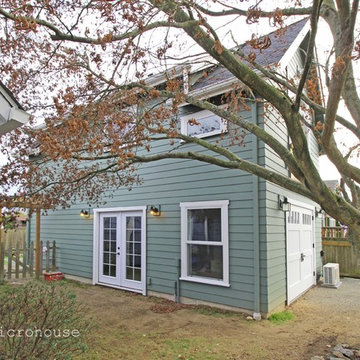
This crown hill backyard cottage features a ground floor artist studio and a 2nd floor apartment.
Стильный дизайн: маленький, двухэтажный, зеленый дом с облицовкой из ЦСП и двускатной крышей для на участке и в саду - последний тренд
Стильный дизайн: маленький, двухэтажный, зеленый дом с облицовкой из ЦСП и двускатной крышей для на участке и в саду - последний тренд
Красивые дома – 3 776 коричневые фото фасадов со средним бюджетом
4
