Красивые дома – 3 778 коричневые фото фасадов со средним бюджетом
Сортировать:
Бюджет
Сортировать:Популярное за сегодня
81 - 100 из 3 778 фото
1 из 3
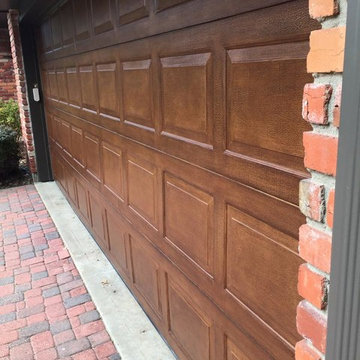
Faux by #Eber Pinon, #"Purposely Creative",#Interior Directions by Susan Prestia, Allied ASID
Пример оригинального дизайна: кирпичный, красный, одноэтажный дом среднего размера в классическом стиле с двускатной крышей
Пример оригинального дизайна: кирпичный, красный, одноэтажный дом среднего размера в классическом стиле с двускатной крышей
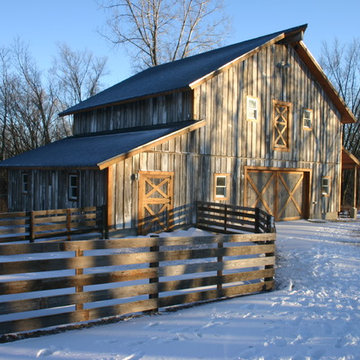
Стильный дизайн: большой, двухэтажный, деревянный, коричневый барнхаус (амбары) частный загородный дом в стиле рустика с двускатной крышей и металлической крышей - последний тренд
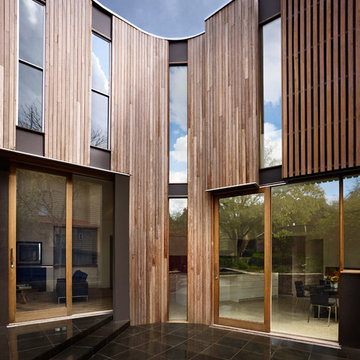
The outdoor space is framed by a curved wall that diffuses light through the home.
Photograph by Rhiannon Slatter.
Источник вдохновения для домашнего уюта: двухэтажный, деревянный, коричневый дом среднего размера в современном стиле
Источник вдохновения для домашнего уюта: двухэтажный, деревянный, коричневый дом среднего размера в современном стиле
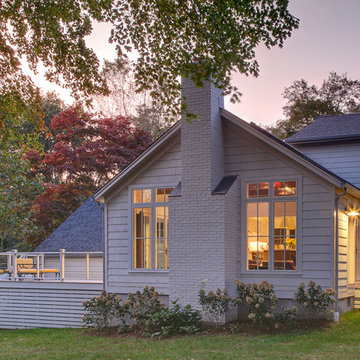
olson photographic
Идея дизайна: двухэтажный, деревянный, белый дом среднего размера в классическом стиле с двускатной крышей
Идея дизайна: двухэтажный, деревянный, белый дом среднего размера в классическом стиле с двускатной крышей
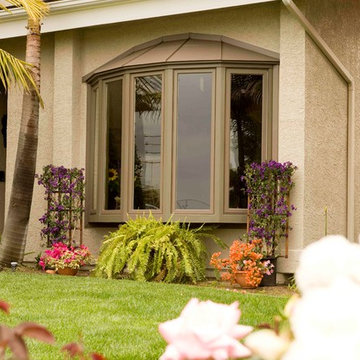
Стильный дизайн: двухэтажный, бежевый частный загородный дом среднего размера в классическом стиле с облицовкой из цементной штукатурки и вальмовой крышей - последний тренд
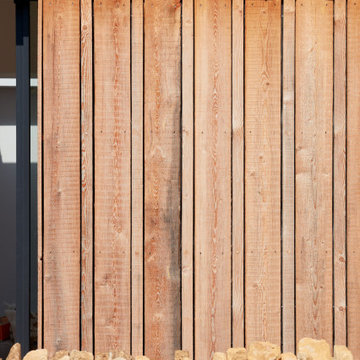
На фото: одноэтажный, деревянный дуплекс среднего размера в современном стиле с двускатной крышей и металлической крышей с
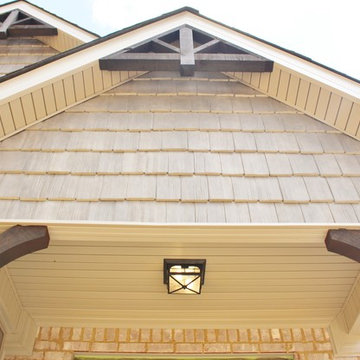
На фото: двухэтажный, коричневый частный загородный дом среднего размера в стиле кантри с облицовкой из винила и крышей из гибкой черепицы
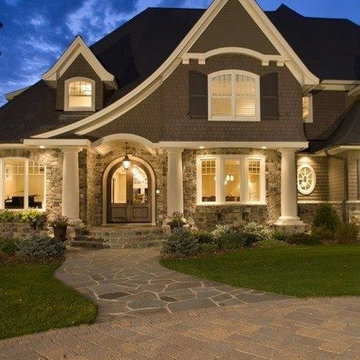
Пример оригинального дизайна: двухэтажный, бежевый частный загородный дом среднего размера в классическом стиле с облицовкой из камня, полувальмовой крышей и крышей из смешанных материалов
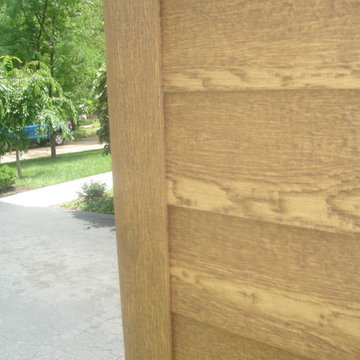
Close-up of corner Trim in Hardie Summer Wheat (discontinued color)
Стильный дизайн: двухэтажный, коричневый дом среднего размера в классическом стиле с облицовкой из ЦСП - последний тренд
Стильный дизайн: двухэтажный, коричневый дом среднего размера в классическом стиле с облицовкой из ЦСП - последний тренд
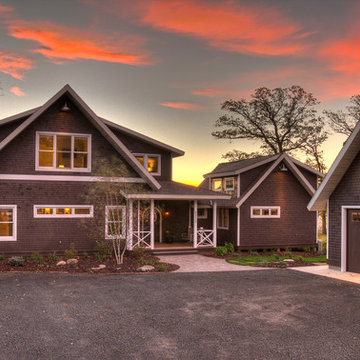
Пример оригинального дизайна: деревянный, серый, двухэтажный частный загородный дом среднего размера в стиле кантри с двускатной крышей и крышей из гибкой черепицы
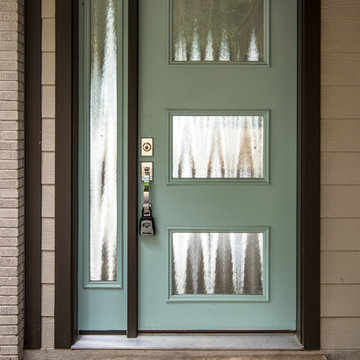
Showcase Photography
Пример оригинального дизайна: одноэтажный, кирпичный, серый дом среднего размера в морском стиле
Пример оригинального дизайна: одноэтажный, кирпичный, серый дом среднего размера в морском стиле
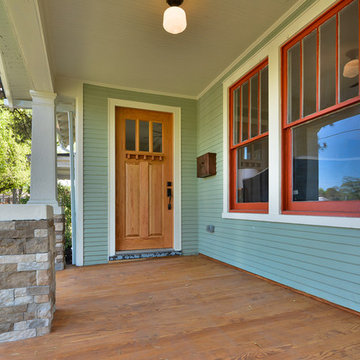
David Block
На фото: одноэтажный, деревянный, зеленый дом среднего размера в стиле кантри
На фото: одноэтажный, деревянный, зеленый дом среднего размера в стиле кантри
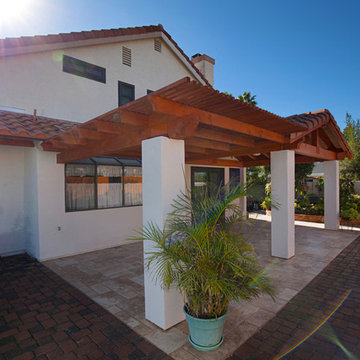
Classic Home Improvements built this tile roof patio cover to extend the patio and outdoor living space. Adding an outdoor fan and new tile, these homeowners are able to fully enjoy the outdoors protected from the sun and in comfort. Photos by Preview First.
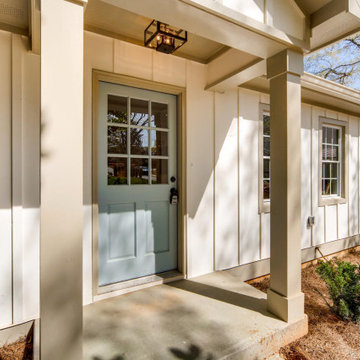
Стильный дизайн: одноэтажный, черный частный загородный дом среднего размера в стиле кантри с крышей из гибкой черепицы - последний тренд
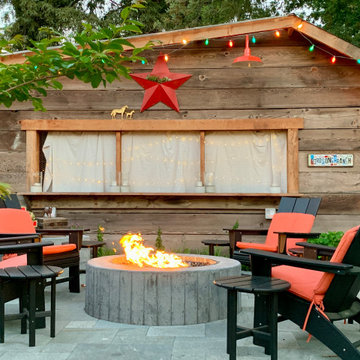
This barn used to be the carriage house for an adjacent property, and was initially in pretty bad shape: no roof, sagging beams, and so much Redwood duff and ivy that the owner didn't realize there was a concrete floor underneath. A framer helped the owner reframe the barn from the inside, using dimensional lumber to keep the integrity of the original studs. (Back in the day, a 2 x 4 actually measured 2" x 4".) The siding seen here was originally on the inside of this same wall. Originally the barn had three "rooms", and when the third room collapsed the wall was replaced with plywood.
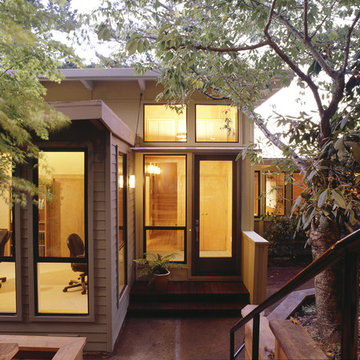
An extraordinary wooded setting high in the Berkeley Hills inspired spaces that reach up to gather sunlight through high clerestory windows, bringing life and color into this home.
The existing house was almost doubled with a new entry hall, home office, master suite, and new larger kitchen. The 1940’s Eichler-style house was low, horizontal, and built of dark wood siding outside and dark plywood paneling inside. We respected the horizontal gesture of the existing beam and wood plank structural system in the addition, but raised the ceiling height in several places to create light monitors – tall spaces that bring in the morning sun rising over Tilden Park and the waning evening light of a sun that sets at this site hours before it goes down for the rest of the Bay Area since this site is located just on the east side of the crest of the Berkeley Hills.
Photo: Mark Luthringer Photography
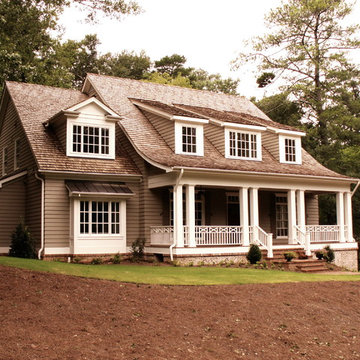
Идея дизайна: двухэтажный, серый частный загородный дом среднего размера в классическом стиле с облицовкой из винила, двускатной крышей и крышей из гибкой черепицы
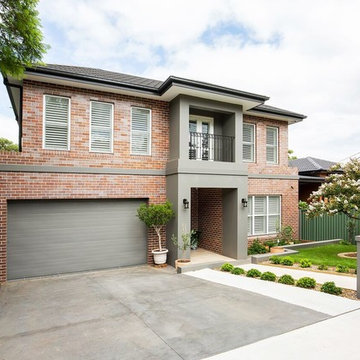
Double brick and render finish.
Traditional solid bricks in custom colour.
Cast iron balconnette and fencing
Plantation window shutters
Limestone pavers
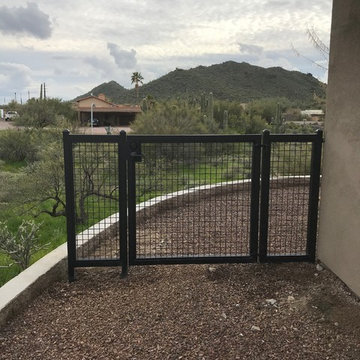
This premium-quality metal gate was designed to enclose a home's side yard while allowing views of the surrounding scenery.
Свежая идея для дизайна: дом среднего размера в стиле фьюжн - отличное фото интерьера
Свежая идея для дизайна: дом среднего размера в стиле фьюжн - отличное фото интерьера
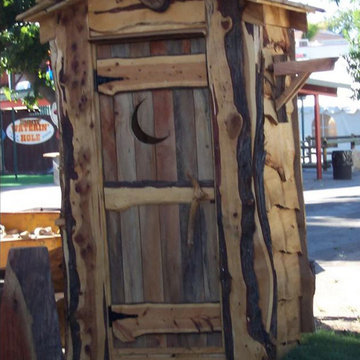
Пример оригинального дизайна: маленький, одноэтажный, деревянный, коричневый частный загородный дом в стиле рустика с двускатной крышей и крышей из гибкой черепицы для на участке и в саду
Красивые дома – 3 778 коричневые фото фасадов со средним бюджетом
5