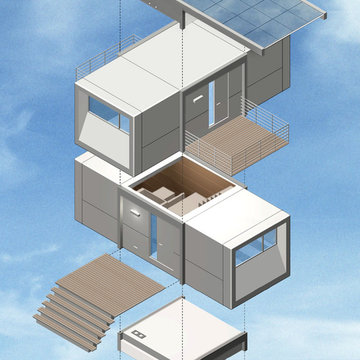Красивые дома из контейнеров с входной группой – 1 224 фото фасадов
Сортировать:
Бюджет
Сортировать:Популярное за сегодня
101 - 120 из 1 224 фото
1 из 3
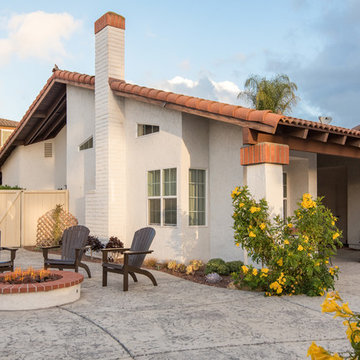
This Rancho Bernardo home was renovated to utilize all of its exterior space with concrete pathways leading to the side backyard. Featuring a beautifully matching gas firepit to balance the easy-maintenance hardscape, this front yard is enclosed with partial walls to match the exterior of the home. www.choosechi.com. Photos by Scott Basile, Basile Photography.
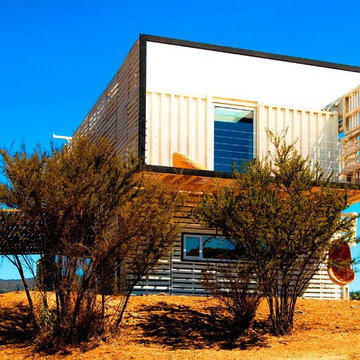
На фото: деревянный дом из контейнеров, из контейнеров в современном стиле с плоской крышей
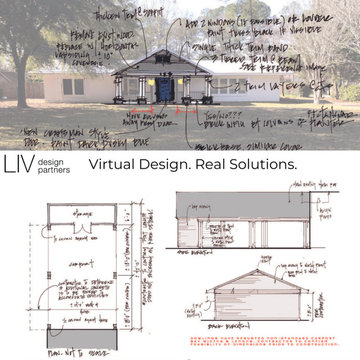
This is an example of the preliminary sketches we presented to the client to help communicate ideas about a new front porch and carport addition.
Источник вдохновения для домашнего уюта: одноэтажный, кирпичный, белый частный загородный дом среднего размера в стиле кантри с двускатной крышей, металлической крышей, серой крышей и входной группой
Источник вдохновения для домашнего уюта: одноэтажный, кирпичный, белый частный загородный дом среднего размера в стиле кантри с двускатной крышей, металлической крышей, серой крышей и входной группой
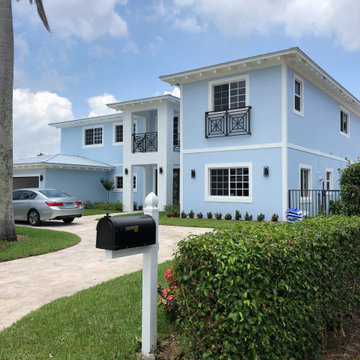
A once 1-story, transformed into a 2-story contemporary home on an inlet in Delray Beach, Florida.
Идея дизайна: большой, двухэтажный, синий частный загородный дом в современном стиле с облицовкой из цементной штукатурки, плоской крышей, крышей из смешанных материалов, черной крышей и входной группой
Идея дизайна: большой, двухэтажный, синий частный загородный дом в современном стиле с облицовкой из цементной штукатурки, плоской крышей, крышей из смешанных материалов, черной крышей и входной группой
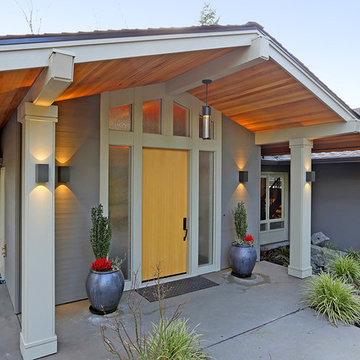
This project included the addition of a new entry, circulation space, powder room and office spaces. The addition fixed the inadequate flow of the house and the new stair and railing design was the focal point of the project. All bathrooms and kitchens were remodeled.
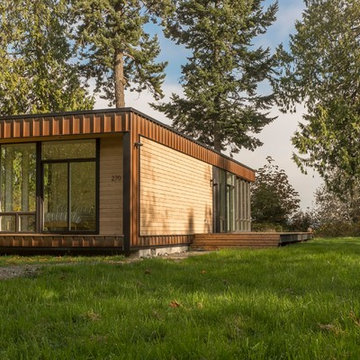
Пример оригинального дизайна: одноэтажный, деревянный дом из контейнеров, из контейнеров в современном стиле
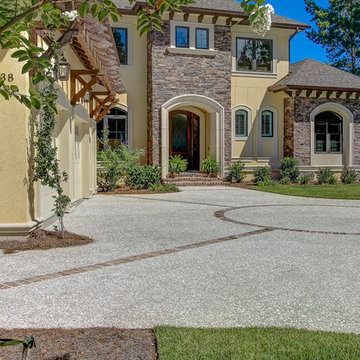
A Beautiful Mediterranean Style Home, with a Stucco Exterior and Stacked Stone Details
Пример оригинального дизайна: двухэтажный дом в средиземноморском стиле с облицовкой из цементной штукатурки, вальмовой крышей и входной группой
Пример оригинального дизайна: двухэтажный дом в средиземноморском стиле с облицовкой из цементной штукатурки, вальмовой крышей и входной группой
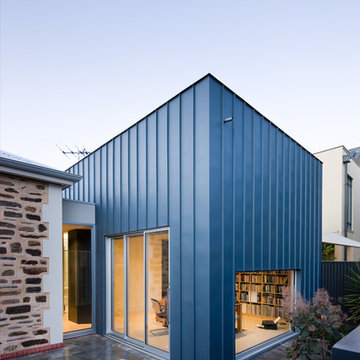
Sam Noonan
На фото: одноэтажный, серый дом среднего размера, из контейнеров, из контейнеров в современном стиле с облицовкой из металла и плоской крышей
На фото: одноэтажный, серый дом среднего размера, из контейнеров, из контейнеров в современном стиле с облицовкой из металла и плоской крышей
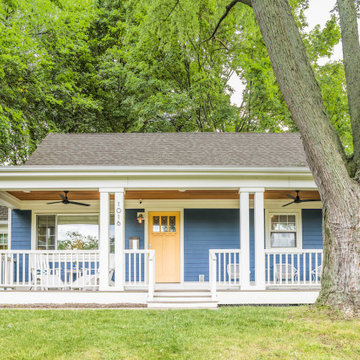
Design and Build by Meadowlark Design+Build in Ann Arbor, Michigan. Photography by Sean Carter, Ann Arbor, Michigan.
Идея дизайна: двухэтажный, синий частный загородный дом среднего размера в стиле кантри с облицовкой из ЦСП, двускатной крышей, крышей из гибкой черепицы, серой крышей, отделкой дранкой и входной группой
Идея дизайна: двухэтажный, синий частный загородный дом среднего размера в стиле кантри с облицовкой из ЦСП, двускатной крышей, крышей из гибкой черепицы, серой крышей, отделкой дранкой и входной группой
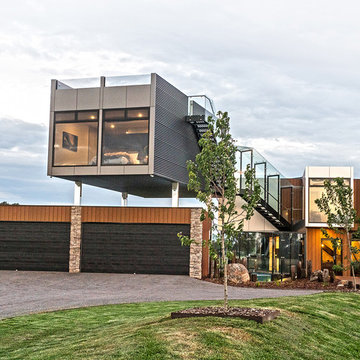
Пример оригинального дизайна: огромный, двухэтажный дом из контейнеров, из контейнеров в современном стиле с плоской крышей и металлической крышей
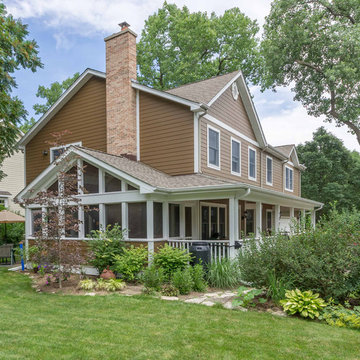
The homeowners needed to repair and replace their old porch, which they loved and used all the time. The best solution was to replace the screened porch entirely, and include a wrap-around open air front porch to increase curb appeal while and adding outdoor seating opportunities at the front of the house. The tongue and groove wood ceiling and exposed wood and brick add warmth and coziness for the owners while enjoying the bug-free view of their beautifully landscaped yard.

A stunning compact one bedroom annex shipping container home.
The perfect choice for a first time buyer, offering a truly affordable way to build their very own first home, or alternatively, the H1 would serve perfectly as a retirement home to keep loved ones close, but allow them to retain a sense of independence.
Features included with H1 are:
Master bedroom with fitted wardrobes.
Master shower room with full size walk-in shower enclosure, storage, modern WC and wash basin.
Open plan kitchen, dining, and living room, with large glass bi-folding doors.
DIMENSIONS: 12.5m x 2.8m footprint (approx.)
LIVING SPACE: 27 SqM (approx.)
PRICE: £49,000 (for basic model shown)
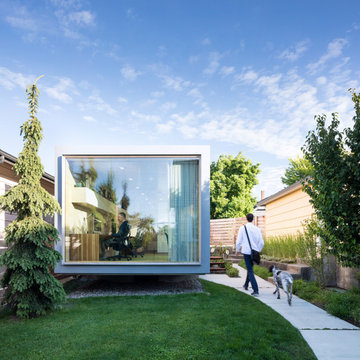
Vancouver studio by Randy Bens Architect.
Photos by: Ema Peter
Пример оригинального дизайна: дом из контейнеров, из контейнеров в стиле модернизм
Пример оригинального дизайна: дом из контейнеров, из контейнеров в стиле модернизм
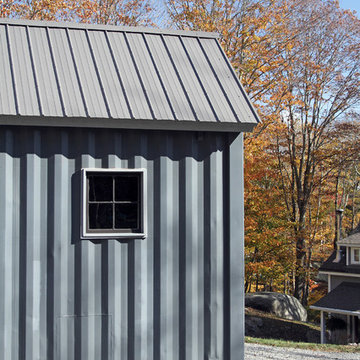
Источник вдохновения для домашнего уюта: дом из контейнеров, из контейнеров в стиле модернизм
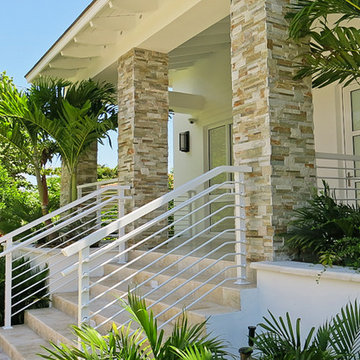
Product Showed: Gobi Format
Natural Stones Panels can make your home exterior look very Elegant, Eye-catching and Distinguished.
These panels have a clean, straight linear look but add texture due to the irregularity of the pieces.
Suggested uses: Indoors & Outdoors, Commercial, and Residential projects.
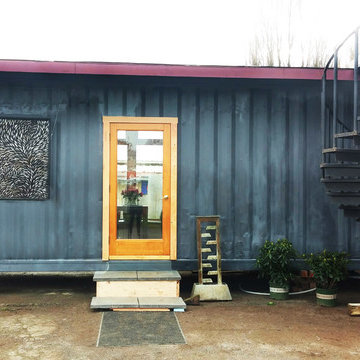
Стильный дизайн: дом из контейнеров, из контейнеров в стиле модернизм - последний тренд
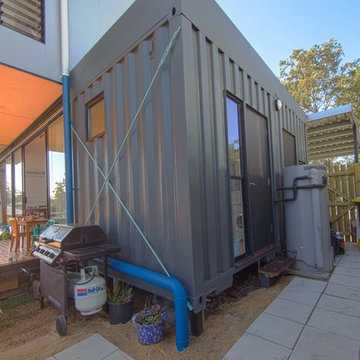
Свежая идея для дизайна: дом из контейнеров, из контейнеров в современном стиле - отличное фото интерьера
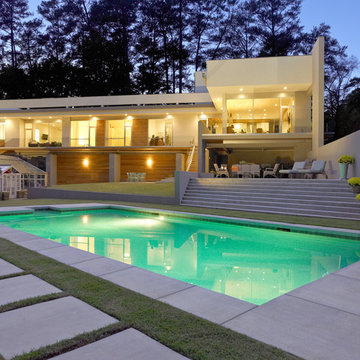
james Klotz
Идея дизайна: большой, двухэтажный, деревянный, разноцветный частный загородный дом в стиле модернизм с плоской крышей, металлической крышей, черной крышей, отделкой планкеном и входной группой
Идея дизайна: большой, двухэтажный, деревянный, разноцветный частный загородный дом в стиле модернизм с плоской крышей, металлической крышей, черной крышей, отделкой планкеном и входной группой

The home features high clerestory windows and a welcoming front porch, nestled between beautiful live oaks.
Идея дизайна: одноэтажный, серый частный загородный дом среднего размера в стиле кантри с облицовкой из камня, двускатной крышей, металлической крышей, серой крышей, отделкой доской с нащельником и входной группой
Идея дизайна: одноэтажный, серый частный загородный дом среднего размера в стиле кантри с облицовкой из камня, двускатной крышей, металлической крышей, серой крышей, отделкой доской с нащельником и входной группой
Красивые дома из контейнеров с входной группой – 1 224 фото фасадов
6
