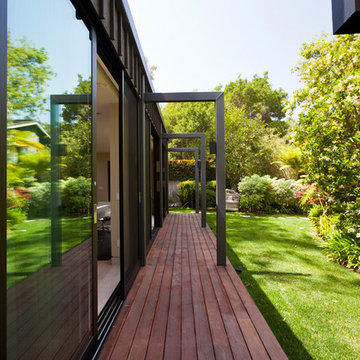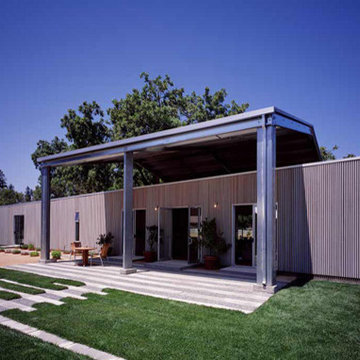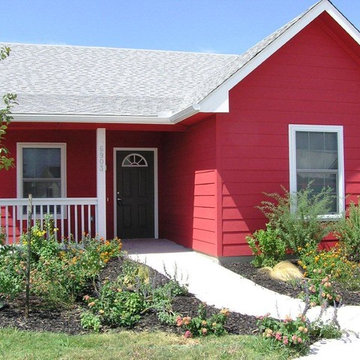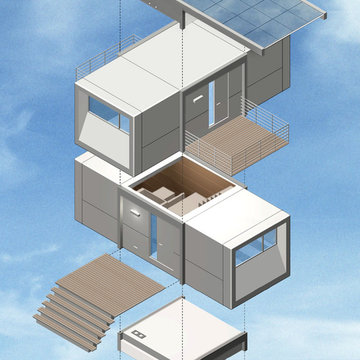Красивые дома из контейнеров с входной группой – 1 224 фото фасадов
Сортировать:
Бюджет
Сортировать:Популярное за сегодня
81 - 100 из 1 224 фото
1 из 3
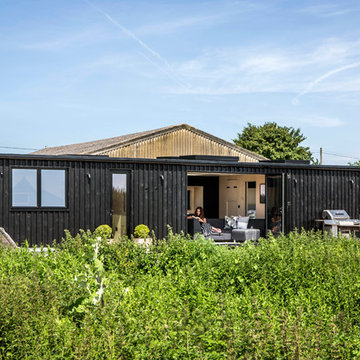
Lucy Walters Photography
Свежая идея для дизайна: одноэтажный, черный, маленький дом из контейнеров, из контейнеров в скандинавском стиле с плоской крышей для на участке и в саду - отличное фото интерьера
Свежая идея для дизайна: одноэтажный, черный, маленький дом из контейнеров, из контейнеров в скандинавском стиле с плоской крышей для на участке и в саду - отличное фото интерьера
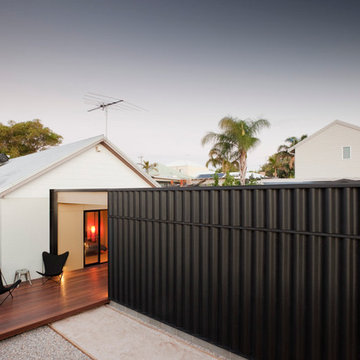
Bo Wong
Свежая идея для дизайна: одноэтажный, черный, маленький дом из контейнеров, из контейнеров в стиле лофт с облицовкой из ЦСП для на участке и в саду - отличное фото интерьера
Свежая идея для дизайна: одноэтажный, черный, маленький дом из контейнеров, из контейнеров в стиле лофт с облицовкой из ЦСП для на участке и в саду - отличное фото интерьера
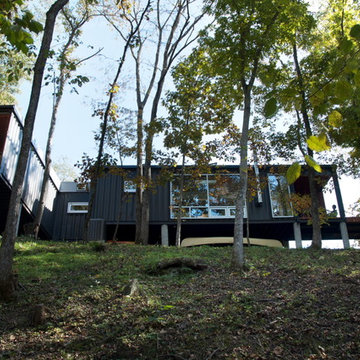
THEWORKSHOP 308
Стильный дизайн: дом из контейнеров, из контейнеров в современном стиле - последний тренд
Стильный дизайн: дом из контейнеров, из контейнеров в современном стиле - последний тренд
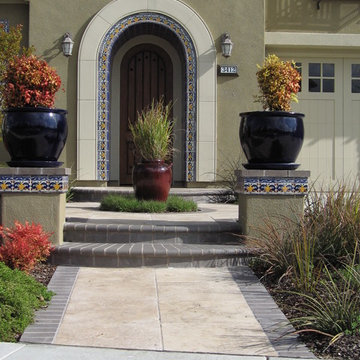
Свежая идея для дизайна: большой, двухэтажный, зеленый частный загородный дом в средиземноморском стиле с облицовкой из цементной штукатурки, вальмовой крышей, черепичной крышей и входной группой - отличное фото интерьера
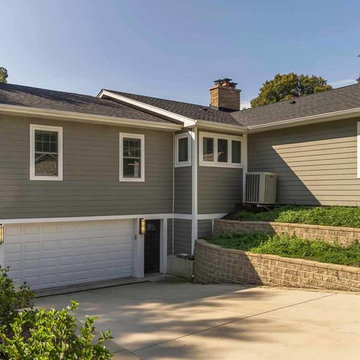
This family of 5 was quickly out-growing their 1,220sf ranch home on a beautiful corner lot. Rather than adding a 2nd floor, the decision was made to extend the existing ranch plan into the back yard, adding a new 2-car garage below the new space - for a new total of 2,520sf. With a previous addition of a 1-car garage and a small kitchen removed, a large addition was added for Master Bedroom Suite, a 4th bedroom, hall bath, and a completely remodeled living, dining and new Kitchen, open to large new Family Room. The new lower level includes the new Garage and Mudroom. The existing fireplace and chimney remain - with beautifully exposed brick. The homeowners love contemporary design, and finished the home with a gorgeous mix of color, pattern and materials.
The project was completed in 2011. Unfortunately, 2 years later, they suffered a massive house fire. The house was then rebuilt again, using the same plans and finishes as the original build, adding only a secondary laundry closet on the main level.
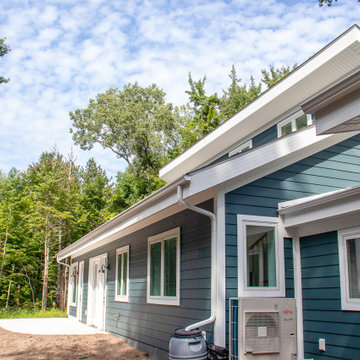
Идея дизайна: синий частный загородный дом среднего размера в стиле модернизм с разными уровнями, облицовкой из винила, односкатной крышей, крышей из гибкой черепицы, черной крышей, отделкой планкеном и входной группой
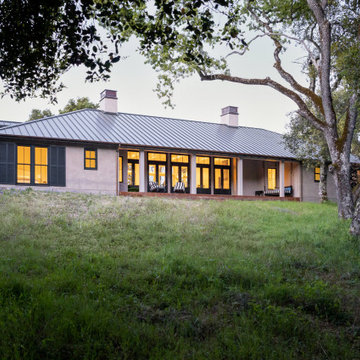
Photography Copyright Blake Thompson Photography
На фото: большой, одноэтажный, бежевый частный загородный дом в стиле неоклассика (современная классика) с облицовкой из цементной штукатурки, вальмовой крышей, металлической крышей, коричневой крышей и входной группой
На фото: большой, одноэтажный, бежевый частный загородный дом в стиле неоклассика (современная классика) с облицовкой из цементной штукатурки, вальмовой крышей, металлической крышей, коричневой крышей и входной группой
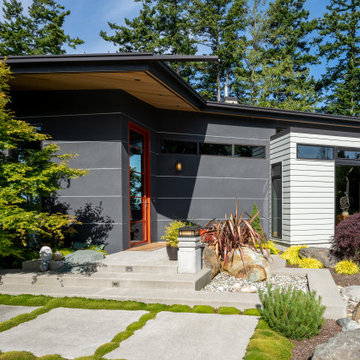
View to entry.
На фото: одноэтажный, разноцветный частный загородный дом среднего размера в стиле модернизм с комбинированной облицовкой, односкатной крышей, металлической крышей, черной крышей, отделкой планкеном и входной группой
На фото: одноэтажный, разноцветный частный загородный дом среднего размера в стиле модернизм с комбинированной облицовкой, односкатной крышей, металлической крышей, черной крышей, отделкой планкеном и входной группой
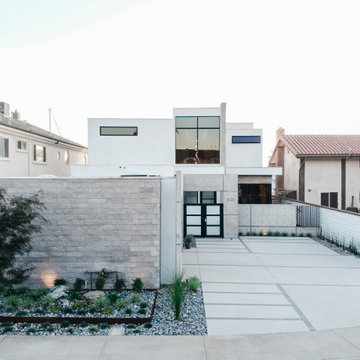
stucco, concrete, stone and steel at exterior courtyard entry
На фото: большой, двухэтажный, белый частный загородный дом в стиле лофт с облицовкой из бетона, плоской крышей и входной группой
На фото: большой, двухэтажный, белый частный загородный дом в стиле лофт с облицовкой из бетона, плоской крышей и входной группой
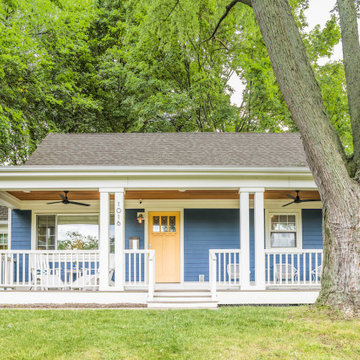
Design and Build by Meadowlark Design+Build in Ann Arbor, Michigan. Photography by Sean Carter, Ann Arbor, Michigan.
Идея дизайна: двухэтажный, синий частный загородный дом среднего размера в стиле кантри с облицовкой из ЦСП, двускатной крышей, крышей из гибкой черепицы, серой крышей, отделкой дранкой и входной группой
Идея дизайна: двухэтажный, синий частный загородный дом среднего размера в стиле кантри с облицовкой из ЦСП, двускатной крышей, крышей из гибкой черепицы, серой крышей, отделкой дранкой и входной группой
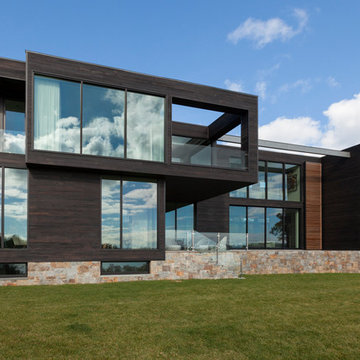
Trevor Trondro
На фото: двухэтажный, коричневый дом из контейнеров, из контейнеров в стиле ретро с плоской крышей
На фото: двухэтажный, коричневый дом из контейнеров, из контейнеров в стиле ретро с плоской крышей
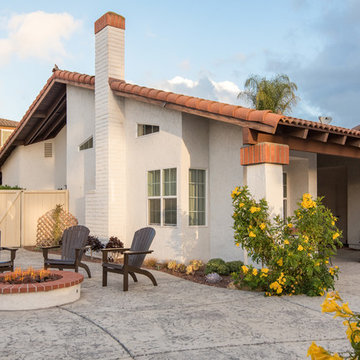
This Rancho Bernardo home was renovated to utilize all of its exterior space with concrete pathways leading to the side backyard. Featuring a beautifully matching gas firepit to balance the easy-maintenance hardscape, this front yard is enclosed with partial walls to match the exterior of the home. www.choosechi.com. Photos by Scott Basile, Basile Photography.
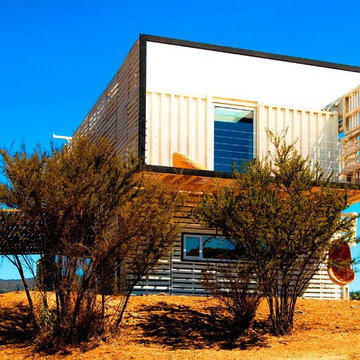
На фото: деревянный дом из контейнеров, из контейнеров в современном стиле с плоской крышей
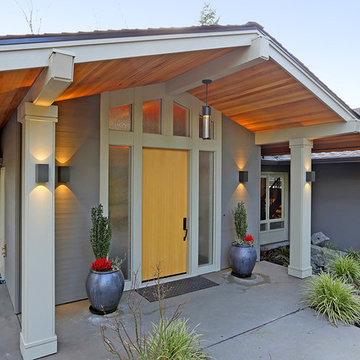
This project included the addition of a new entry, circulation space, powder room and office spaces. The addition fixed the inadequate flow of the house and the new stair and railing design was the focal point of the project. All bathrooms and kitchens were remodeled.
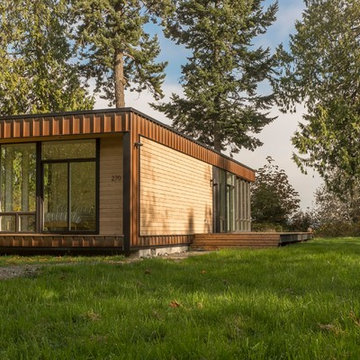
Пример оригинального дизайна: одноэтажный, деревянный дом из контейнеров, из контейнеров в современном стиле
Красивые дома из контейнеров с входной группой – 1 224 фото фасадов
5

