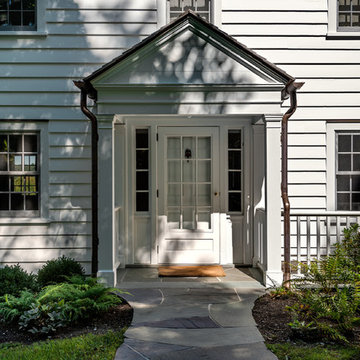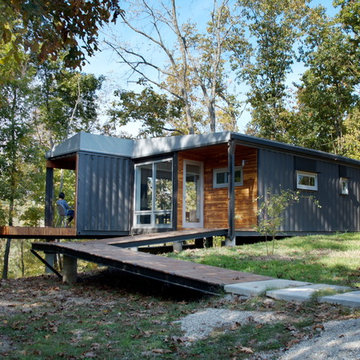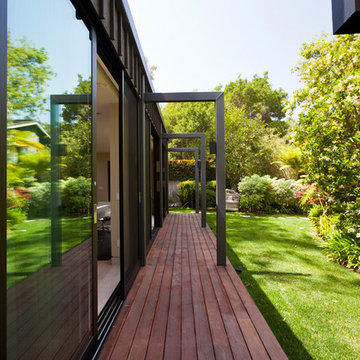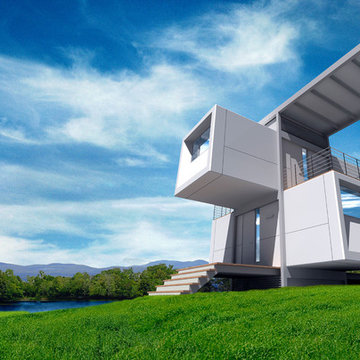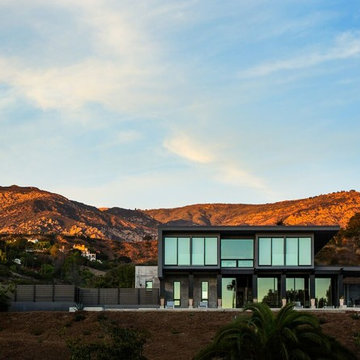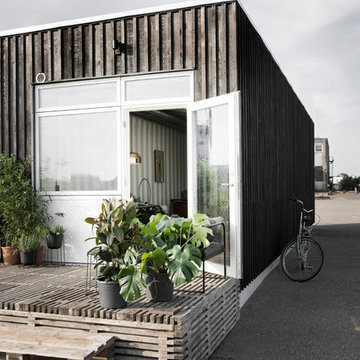Красивые дома из контейнеров с входной группой – 1 224 фото фасадов
Сортировать:
Бюджет
Сортировать:Популярное за сегодня
161 - 180 из 1 224 фото
1 из 3
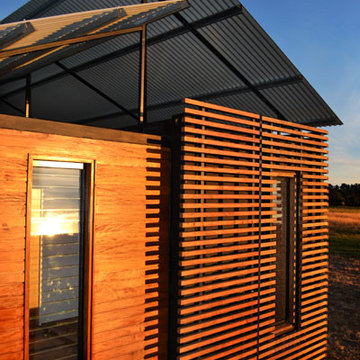
Delivered to pre-prepared foundations and in ground services the Quickshack comes ready for either your builder, or one of our partner builders, to install;
High quality windows and sliding doors with double glazing
Kitchenette with oven, cooktop and space for an undercounter fridge
Gas water heating ready to connect
Fully fitted shower room designed for everyone from 8 to 80
Timber floors to all floors
Three designs of roof available
Three designs of cladding available
External cladding ready fitted so there is nothing to fix on site
Simple and easy to connect to drainage, electrics and water supplies
Solar and water storage ready
Insulated to the highest standard for almost all climatic conditions in Australia
Cyclone rated where required

Located adjacent to Linden Park at 999 43rd street in Oakland, the property can be described as transitional on many levels. In the urban sense, the neighborhood remains somewhat edgy but is slowly absorbing some of the calming effects of gentrification. Although momentum has stalled somewhat since the economic downturn, recent re-occupation of two nearby warehouses, one as housing and one as a charter school, has contributed significantly to establishing a more hospitable and engaging character to the neighborhood. Living here remains a dynamic balance between embracing the community and maintaining privacy.
Since this was intended as a live/work compound, the building needed to accommodate an office, a residence, as well as retain its workshop. It was a tight fit even for a bachelor—the living and dining room doubled as a meeting space and lounge for bL’s crew. Growth in the business and a diminishing enchantment with the 24hr comingling of my personal and professional lives compelled phase one of expansion. This took the form of a retired freezer shipping container which we transformed into an office located in the back lot. My personal office remained in the main building while other work stations migrated out back. A year later, marriage and imminent parenthood prompted a second, contiguous shipping container conversion. Practically speaking, this allowed adequate and varied space to compactly accommodate both family and business. Architecturally, the second container allowed the formation of layered inner courtyard that provides privacy without hermetically sealing us off from our neighbors.
The container conversions are a significant part of extensive green building credentials. These include myriad reclaimed, non-toxic and sustainably sourced materials and a solar thermal system servicing both domestic hot water and hydronic heating. In 2008, Build It Green featured the property on a green home tour. Aside from the container additions, we have stayed within the bounds of the existing building envelope. The process has been and continues to be one of discovery and dialogue; the proverbial Khanian brick in the form of a north Oakland warehouse.
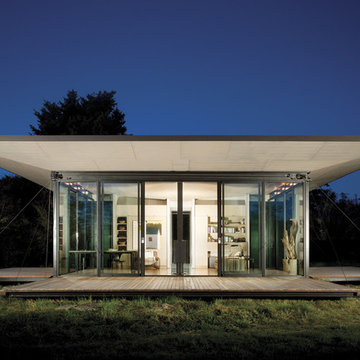
False Bay Writer's Cabin in San Juan Island, Washington by Olson Kundig Architects.
Photograph by Tim Bies.
На фото: дом из контейнеров, из контейнеров в современном стиле
На фото: дом из контейнеров, из контейнеров в современном стиле
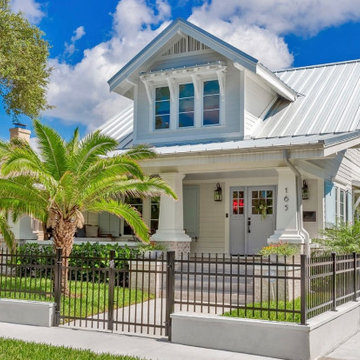
Well curated collection of unique coastal natural elements embraced this remodeled bungalow home in the heart of St. Petersburg. Such unpretentious pieces warmed up the opulent white walls and added a casual coastal vibe. The light color palette imparting a breezy tropical evokes the sea and sky. Graphic print wallpapers have enhanced the white and wood palette that added personality and dimension to each bathroom. Thanks to the inviting atmosphere and crisp, contemporary aesthetic this coastal bungalow captures the essence of casual elegance.

Photography by John Gibbons
This project is designed as a family retreat for a client that has been visiting the southern Colorado area for decades. The cabin consists of two bedrooms and two bathrooms – with guest quarters accessed from exterior deck.
Project by Studio H:T principal in charge Brad Tomecek (now with Tomecek Studio Architecture). The project is assembled with the structural and weather tight use of shipping containers. The cabin uses one 40’ container and six 20′ containers. The ends will be structurally reinforced and enclosed with additional site built walls and custom fitted high-performance glazing assemblies.

This design involved a renovation and expansion of the existing home. The result is to provide for a multi-generational legacy home. It is used as a communal spot for gathering both family and work associates for retreats. ADA compliant.
Photographer: Zeke Ruelas
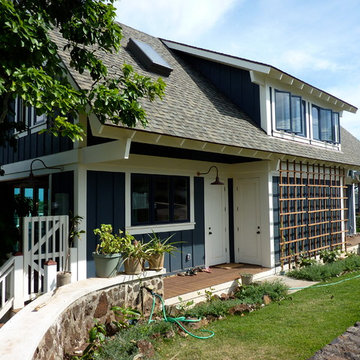
На фото: двухэтажный, деревянный, синий частный загородный дом среднего размера в стиле кантри с отделкой доской с нащельником, двускатной крышей, крышей из гибкой черепицы, серой крышей и входной группой

The front facade of Haddonfield House features large expanses of glass to provide ample natural lighting to interior spaces. A central glass space connects the two structures into one cohesive modern home.
Photography (c) Jeffrey Totaro, 2021
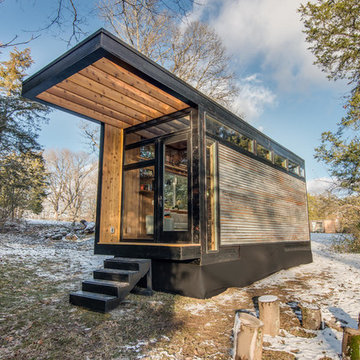
StudioBell
Свежая идея для дизайна: дом из контейнеров, из контейнеров в стиле лофт - отличное фото интерьера
Свежая идея для дизайна: дом из контейнеров, из контейнеров в стиле лофт - отличное фото интерьера
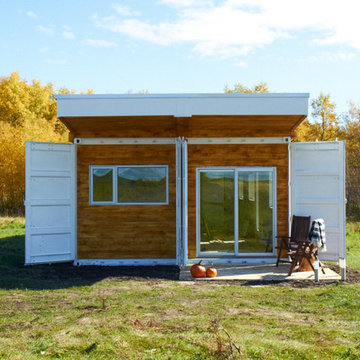
Front view of a two 40' shipping container home.
Adina Currie Photography - www.adinaphotography.com
Свежая идея для дизайна: маленький, одноэтажный, белый дом из контейнеров, из контейнеров в стиле модернизм с облицовкой из металла и плоской крышей для на участке и в саду - отличное фото интерьера
Свежая идея для дизайна: маленький, одноэтажный, белый дом из контейнеров, из контейнеров в стиле модернизм с облицовкой из металла и плоской крышей для на участке и в саду - отличное фото интерьера
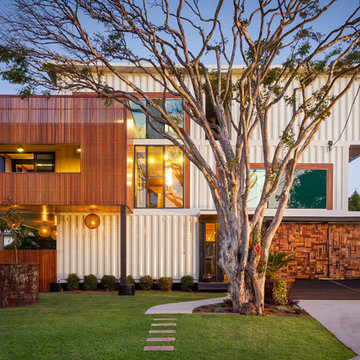
Свежая идея для дизайна: большой, трехэтажный дом из контейнеров, из контейнеров в современном стиле с комбинированной облицовкой и плоской крышей - отличное фото интерьера
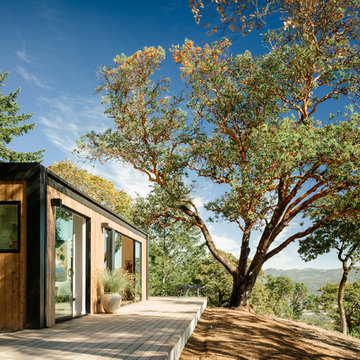
Joe Fletcher
Пример оригинального дизайна: дом из контейнеров, из контейнеров в стиле модернизм
Пример оригинального дизайна: дом из контейнеров, из контейнеров в стиле модернизм
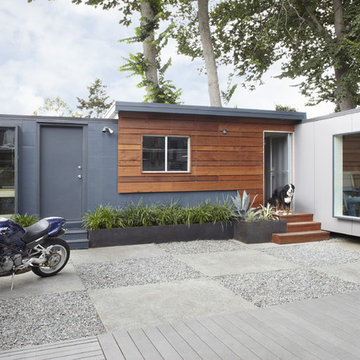
headquarters of building Lab created with shipping containers.
Источник вдохновения для домашнего уюта: одноэтажный дом из контейнеров, из контейнеров в современном стиле
Источник вдохновения для домашнего уюта: одноэтажный дом из контейнеров, из контейнеров в современном стиле
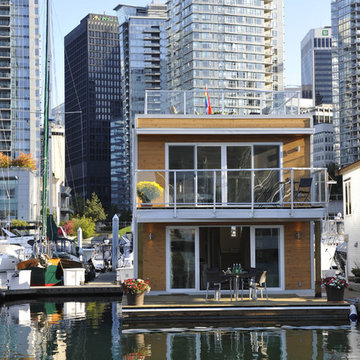
New Architecturally designed Floating Home in Vancouver Harbour. 1160 sq feet plus decks on 3 levels including the entire roof. Granite counter tops, stainless appliances, marble bath, separate office. Stunning views of noth shoure mountains and the City.
Красивые дома из контейнеров с входной группой – 1 224 фото фасадов
9
