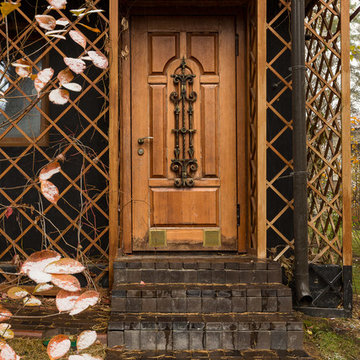Красивые дома из контейнеров с входной группой – 1 224 фото фасадов
Сортировать:
Бюджет
Сортировать:Популярное за сегодня
61 - 80 из 1 224 фото
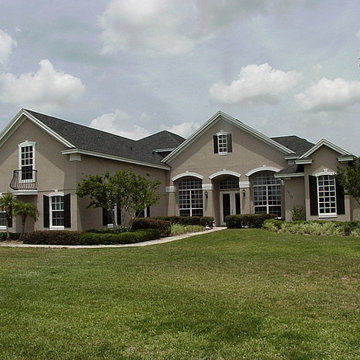
Стильный дизайн: большой, одноэтажный, коричневый частный загородный дом в классическом стиле с облицовкой из цементной штукатурки, вальмовой крышей, крышей из гибкой черепицы, серой крышей и входной группой - последний тренд
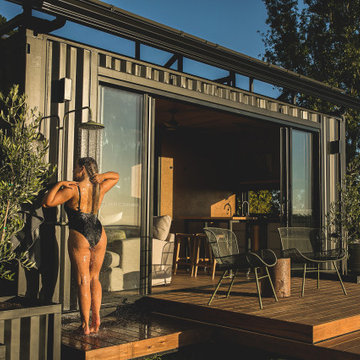
Свежая идея для дизайна: дом из контейнеров, из контейнеров в стиле модернизм - отличное фото интерьера

На фото: маленький, одноэтажный, деревянный, белый дом из контейнеров, из контейнеров в стиле модернизм с плоской крышей и зеленой крышей для на участке и в саду с
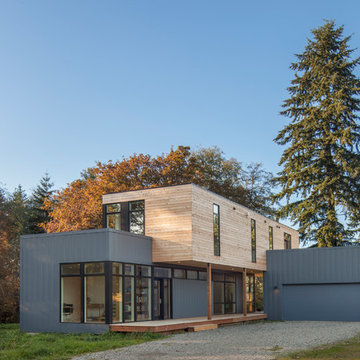
The two prefabricated modules are connected to the site built garage.
Alpinfoto
Пример оригинального дизайна: двухэтажный, маленький дом из контейнеров, из контейнеров в стиле модернизм с комбинированной облицовкой и плоской крышей для на участке и в саду
Пример оригинального дизайна: двухэтажный, маленький дом из контейнеров, из контейнеров в стиле модернизм с комбинированной облицовкой и плоской крышей для на участке и в саду
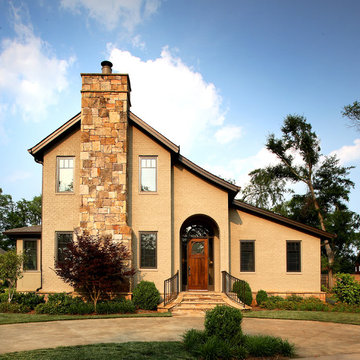
Entry View | Custom home Studio of LS3P ASSOCIATES LTD. | Marc Lamkin Photography
Стильный дизайн: двухэтажный, кирпичный, бежевый дом среднего размера в классическом стиле с входной группой - последний тренд
Стильный дизайн: двухэтажный, кирпичный, бежевый дом среднего размера в классическом стиле с входной группой - последний тренд
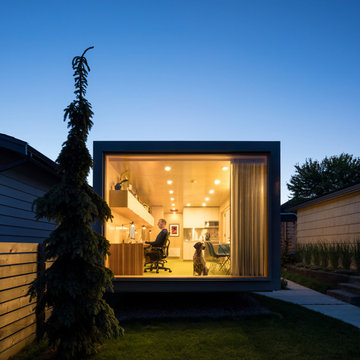
Vancouver studio by Randy Bens Architect.
Photos by: Ema Peter
Пример оригинального дизайна: дом из контейнеров, из контейнеров в стиле модернизм
Пример оригинального дизайна: дом из контейнеров, из контейнеров в стиле модернизм
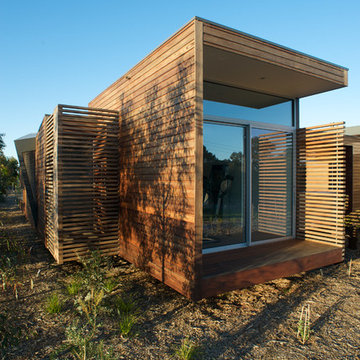
Master wing.
Идея дизайна: одноэтажный, деревянный, бежевый дом из контейнеров, из контейнеров в современном стиле с плоской крышей
Идея дизайна: одноэтажный, деревянный, бежевый дом из контейнеров, из контейнеров в современном стиле с плоской крышей

This 1964 split-level looked like every other house on the block before adding a 1,000sf addition over the existing Living, Dining, Kitchen and Family rooms. New siding, trim and columns were added throughout, while the existing brick remained.
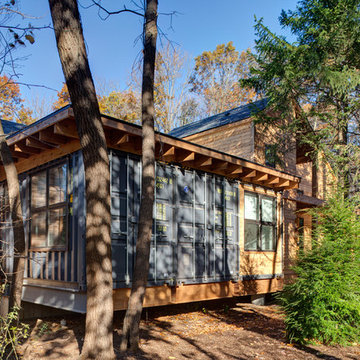
Designers gave the house a wood-and-steel façade that blends traditional and industrial elements.Photography by Eric Hausman
Designers gave the house a wood-and-steel façade that blends traditional and industrial elements. This home’s noteworthy steel shipping container construction material, offers a streamlined aesthetic and industrial vibe, with sustainable attributes and strength. Recycled shipping containers are fireproof, impervious to water and stronger than traditional building materials. Inside, muscular concrete walls, burnished cedar beams and custom oak cabinetry give the living spaces definition, decorative might, and storage and seating options.
For more than 40 years, Fredman Design Group has been in the business of Interior Design. Throughout the years, we’ve built long-lasting relationships with our clients through our client-centric approach. When creating designs, our decisions depend on the personality of our clients—their dreams and their aspirations. We manifest their lifestyle by incorporating elements of design with those of our clients to create a unique environment, down to the details of the upholstery and accessories. We love it when a home feels finished and lived in, with various layers and textures.
While each of our clients and their stories has varied over the years, they’ve come to trust us with their projects—whether it’s a single room to the larger complete renovation, addition, or new construction.
They value the collaborative team that is behind each project, embracing the diversity that each designer is able to bring to their project through their love of art, travel, fashion, nature, history, architecture or film—ultimately falling in love with the nurturing environments we create for them.
We are grateful for the opportunity to tell each of clients’ stories through design. What story can we help you tell?
Call us today to schedule your complimentary consultation - 312-587-9184
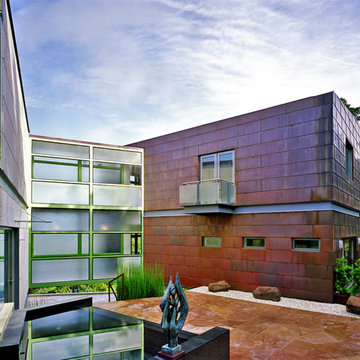
Пример оригинального дизайна: большой, двухэтажный, разноцветный дом из контейнеров, из контейнеров в современном стиле с облицовкой из металла, плоской крышей и металлической крышей
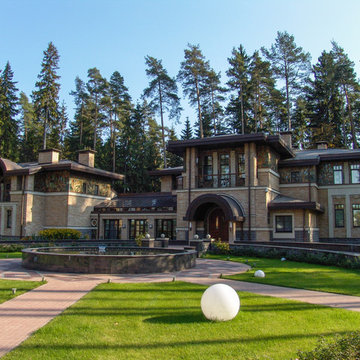
Пример оригинального дизайна: коричневый, двухэтажный дом в классическом стиле с входной группой
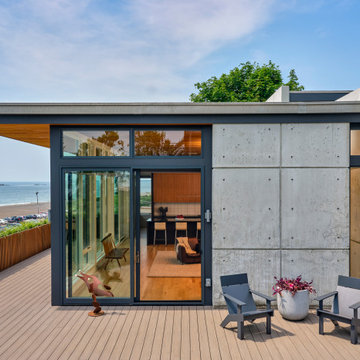
Devereux Beach House
Our client presented Flavin Architects with a unique challenge. On a site that previously hosted two houses, our client asked us to design a modestly sized house and separate art studio. Both structures reduce the height and bulk of the original buildings. The modern concrete house we designed is situated on the brow of a steep cliff overlooking Marblehead harbor. The concrete visually anchors the house to stone outcroppings on the property, and the low profile ensures the structure doesn’t conflict with the surround of traditional, gabled homes.
Three primary concrete walls run north to south in parallel, forming the structural walls of the home. The entry sequence is carefully considered. The front door is hidden from view from the street. An entry path leads to an intimate courtyard, from which the front door is first visible. Upon entering, the visitor gets the first glimpse of the sea, framed by a portal of cast-in-place concrete. The kitchen, living, and dining space have a soaring 10-foot ceiling creating an especially spacious sense of interiority. A cantilevered deck runs the length of the living room, with a solid railing providing privacy from beach below. Where the house grows from a single to a two-story structure, the concrete walls rise magisterially to the full height of the building. The exterior concrete walls are accented with zinc gutters and downspouts, and wooden Ipe slats which softly filter light through the windows.
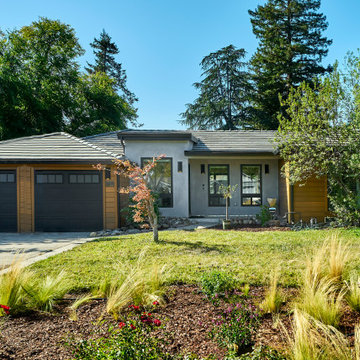
Warm wood siding contrasts beautifully against grey stucco, while black doors, windows and sconces connect the overall facade.
Свежая идея для дизайна: одноэтажный, серый частный загородный дом среднего размера в стиле ретро с облицовкой из цементной штукатурки, вальмовой крышей, серой крышей, отделкой планкеном и входной группой - отличное фото интерьера
Свежая идея для дизайна: одноэтажный, серый частный загородный дом среднего размера в стиле ретро с облицовкой из цементной штукатурки, вальмовой крышей, серой крышей, отделкой планкеном и входной группой - отличное фото интерьера
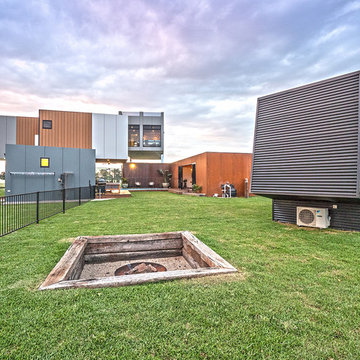
Свежая идея для дизайна: огромный, двухэтажный, серый дом из контейнеров, из контейнеров в стиле модернизм с плоской крышей и металлической крышей - отличное фото интерьера
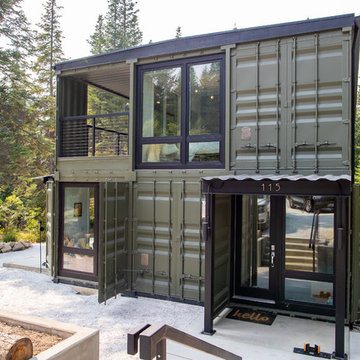
Пример оригинального дизайна: дом из контейнеров, из контейнеров в стиле модернизм
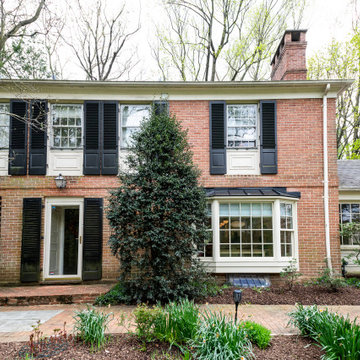
Exterior view of the front of house, showing front door and bay window.
Стильный дизайн: двухэтажный, кирпичный, оранжевый частный загородный дом в стиле неоклассика (современная классика) с двускатной крышей и входной группой - последний тренд
Стильный дизайн: двухэтажный, кирпичный, оранжевый частный загородный дом в стиле неоклассика (современная классика) с двускатной крышей и входной группой - последний тренд
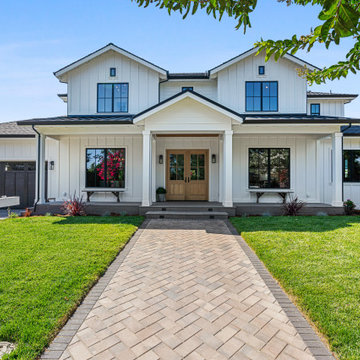
Front facade of a modern farmhouse in Willow Glen, San Jose. Constructed in 2020. Andersen doors and windows
Свежая идея для дизайна: большой, двухэтажный, белый частный загородный дом в стиле кантри с облицовкой из ЦСП, двускатной крышей, металлической крышей и входной группой - отличное фото интерьера
Свежая идея для дизайна: большой, двухэтажный, белый частный загородный дом в стиле кантри с облицовкой из ЦСП, двускатной крышей, металлической крышей и входной группой - отличное фото интерьера
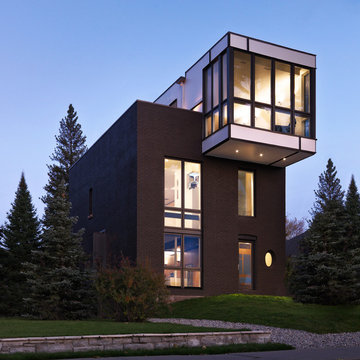
Photolux Studios (Christian Lalonde)
На фото: трехэтажный дом из контейнеров в современном стиле
На фото: трехэтажный дом из контейнеров в современном стиле
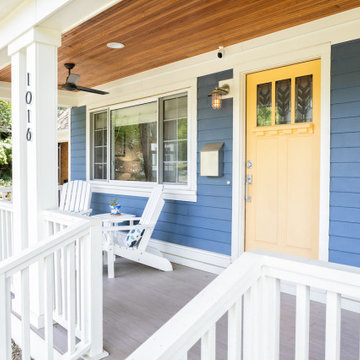
A new front porch was added onto this Cape Cod home in Phase 1 of this 2 phase remodel. Design and Build by Meadowlark Design+Build in Ann Arbor, Michigan. Photography by Sean Carter, Ann Arbor, Michigan.
Красивые дома из контейнеров с входной группой – 1 224 фото фасадов
4
