Красивые деревянные дома – 26 094 зеленые фото фасадов
Сортировать:
Бюджет
Сортировать:Популярное за сегодня
121 - 140 из 26 094 фото
1 из 3
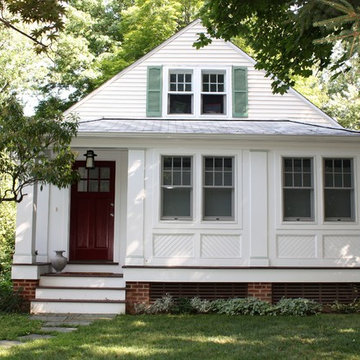
Источник вдохновения для домашнего уюта: маленький, одноэтажный, деревянный, белый частный загородный дом в классическом стиле с крышей из гибкой черепицы и двускатной крышей для на участке и в саду

Shooting Star Photography
In Collaboration with Charles Cudd Co.
На фото: двухэтажный, деревянный, белый частный загородный дом среднего размера в морском стиле с крышей из гибкой черепицы
На фото: двухэтажный, деревянный, белый частный загородный дом среднего размера в морском стиле с крышей из гибкой черепицы
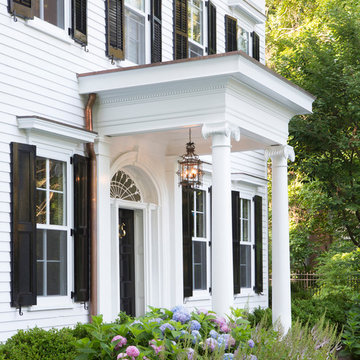
The front porch addition includes multi-layered molding and ionic columns are in keeping with the historic exterior,
Источник вдохновения для домашнего уюта: огромный, трехэтажный, деревянный, белый частный загородный дом в классическом стиле с двускатной крышей и черепичной крышей
Источник вдохновения для домашнего уюта: огромный, трехэтажный, деревянный, белый частный загородный дом в классическом стиле с двускатной крышей и черепичной крышей
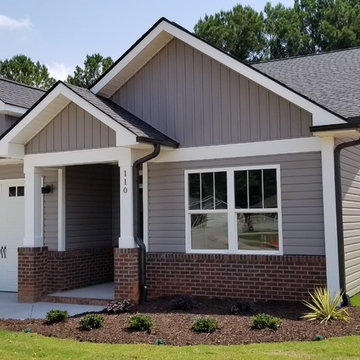
Свежая идея для дизайна: маленький, одноэтажный, деревянный, серый частный загородный дом в классическом стиле с двускатной крышей и крышей из гибкой черепицы для на участке и в саду - отличное фото интерьера
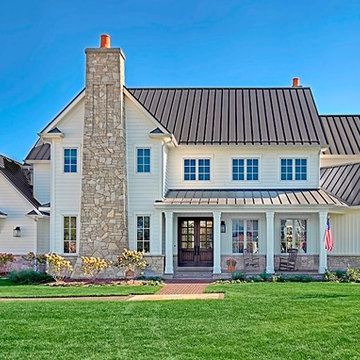
На фото: двухэтажный, деревянный, белый дом в стиле кантри с двускатной крышей и металлической крышей
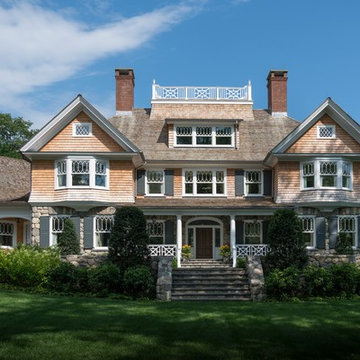
At the entrance, two stately gables with oriel bays frame a spacious rectangular porch decorated with Doric columns and a railing that echoes the widow’s walk.
James Merrell Photography
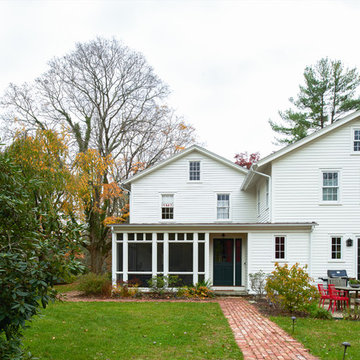
Пример оригинального дизайна: большой, двухэтажный, деревянный, белый частный загородный дом в стиле кантри с двускатной крышей и крышей из гибкой черепицы
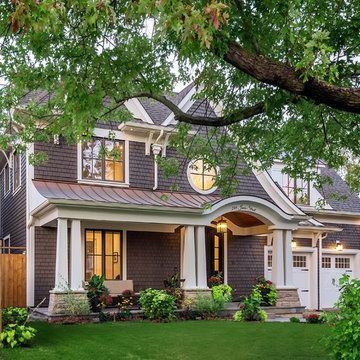
На фото: большой, двухэтажный, деревянный, коричневый частный загородный дом в стиле кантри с вальмовой крышей и крышей из смешанных материалов
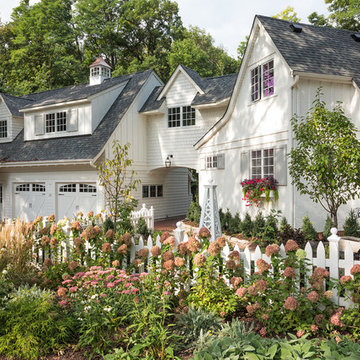
Builder: Pillar Homes
Photographer: Landmark Photography
Свежая идея для дизайна: двухэтажный, деревянный, белый частный загородный дом среднего размера в стиле кантри с крышей из гибкой черепицы - отличное фото интерьера
Свежая идея для дизайна: двухэтажный, деревянный, белый частный загородный дом среднего размера в стиле кантри с крышей из гибкой черепицы - отличное фото интерьера
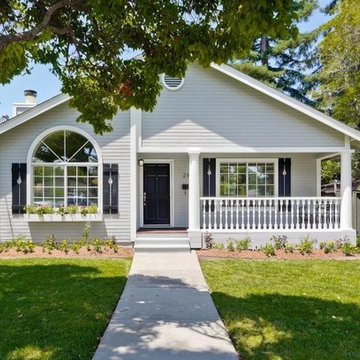
Свежая идея для дизайна: маленький, одноэтажный, деревянный, серый частный загородный дом в классическом стиле с двускатной крышей и крышей из гибкой черепицы для на участке и в саду - отличное фото интерьера

На фото: огромный, одноэтажный, деревянный, коричневый частный загородный дом в стиле модернизм с
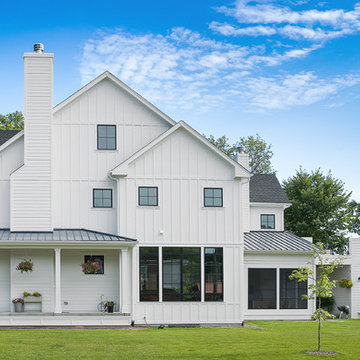
Пример оригинального дизайна: трехэтажный, деревянный, белый частный загородный дом в стиле кантри с двускатной крышей и крышей из гибкой черепицы

Located along a country road, a half mile from the clear waters of Lake Michigan, we were hired to re-conceptualize an existing weekend cabin to allow long views of the adjacent farm field and create a separate area for the owners to escape their high school age children and many visitors!
The site had tight building setbacks which limited expansion options, and to further our challenge, a 200 year old pin oak tree stood in the available building location.
We designed a bedroom wing addition to the side of the cabin which freed up the existing cabin to become a great room with a wall of glass which looks out to the farm field and accesses a newly designed pea-gravel outdoor dining room. The addition steps around the existing tree, sitting on a specialized foundation we designed to minimize impact to the tree. The master suite is kept separate with ‘the pass’- a low ceiling link back to the main house.
Painted board and batten siding, ribbons of windows, a low one-story metal roof with vaulted ceiling and no-nonsense detailing fits this modern cabin to the Michigan country-side.
A great place to vacation. The perfect place to retire someday.
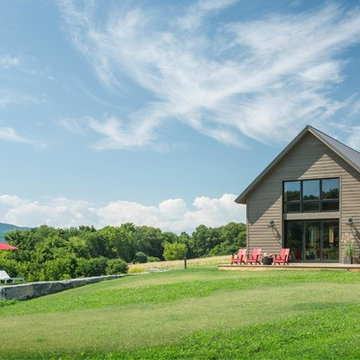
Jim Westphalen
Стильный дизайн: двухэтажный, деревянный, коричневый частный загородный дом среднего размера в стиле модернизм с двускатной крышей и металлической крышей - последний тренд
Стильный дизайн: двухэтажный, деревянный, коричневый частный загородный дом среднего размера в стиле модернизм с двускатной крышей и металлической крышей - последний тренд
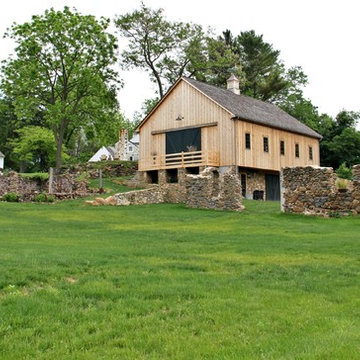
Источник вдохновения для домашнего уюта: двухэтажный, деревянный, коричневый дом среднего размера в стиле кантри с двускатной крышей и крышей из гибкой черепицы
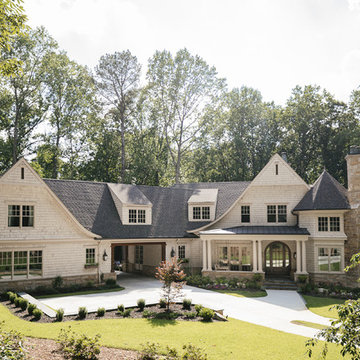
Свежая идея для дизайна: большой, двухэтажный, деревянный, бежевый частный загородный дом в стиле кантри с вальмовой крышей и крышей из гибкой черепицы - отличное фото интерьера
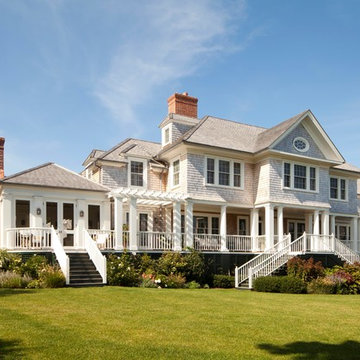
На фото: большой, двухэтажный, деревянный, коричневый дом в морском стиле с
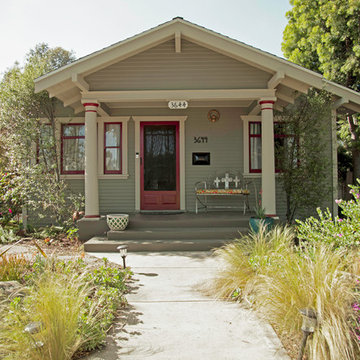
Front yard view of craftsman bungalow in historic California neighborhood featuring sage siding and red accents.
Идея дизайна: маленький, одноэтажный, деревянный, зеленый частный загородный дом в стиле кантри для на участке и в саду
Идея дизайна: маленький, одноэтажный, деревянный, зеленый частный загородный дом в стиле кантри для на участке и в саду
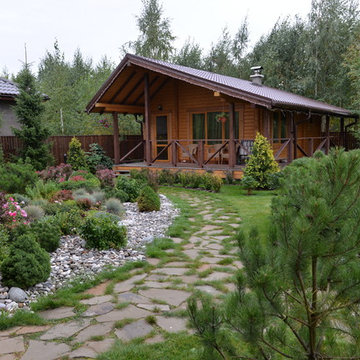
На фото: одноэтажный, деревянный, коричневый частный загородный дом в стиле рустика с двускатной крышей и черепичной крышей
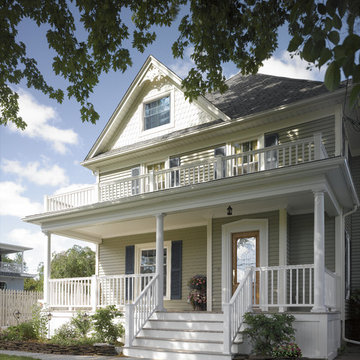
Идея дизайна: трехэтажный, деревянный, бежевый частный загородный дом среднего размера в классическом стиле с двускатной крышей и крышей из гибкой черепицы
Красивые деревянные дома – 26 094 зеленые фото фасадов
7