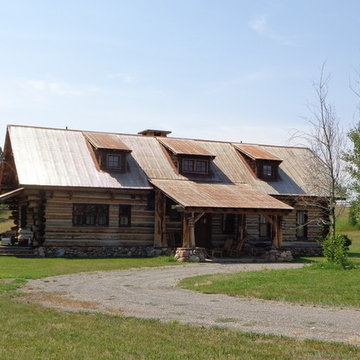Красивые деревянные дома – 26 094 зеленые фото фасадов
Сортировать:
Бюджет
Сортировать:Популярное за сегодня
81 - 100 из 26 094 фото
1 из 3
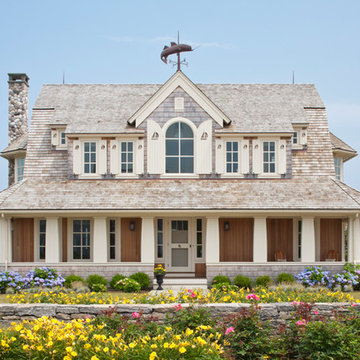
Photo Credits: Brian Vanden Brink
Пример оригинального дизайна: двухэтажный, деревянный, большой, бежевый частный загородный дом в морском стиле с крышей из гибкой черепицы
Пример оригинального дизайна: двухэтажный, деревянный, большой, бежевый частный загородный дом в морском стиле с крышей из гибкой черепицы
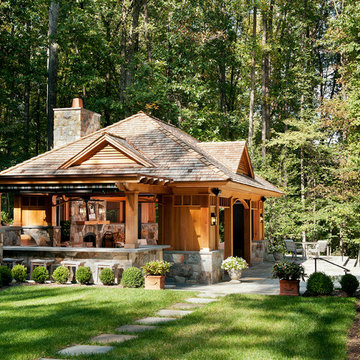
Anice Hoachlander/Hoachlander-Davis Photography
Свежая идея для дизайна: маленький, одноэтажный, деревянный, коричневый дом в классическом стиле для на участке и в саду - отличное фото интерьера
Свежая идея для дизайна: маленький, одноэтажный, деревянный, коричневый дом в классическом стиле для на участке и в саду - отличное фото интерьера
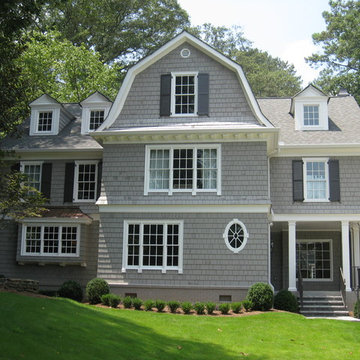
На фото: трехэтажный, деревянный, серый, большой дом в классическом стиле с мансардной крышей с

Street view of the house, Rob Spring Photography
Идея дизайна: двухэтажный, деревянный, серый дом в стиле рустика
Идея дизайна: двухэтажный, деревянный, серый дом в стиле рустика

Photography by Tom Ferguson
Источник вдохновения для домашнего уюта: маленький, двухэтажный, деревянный, белый дом в стиле модернизм с плоской крышей для на участке и в саду
Источник вдохновения для домашнего уюта: маленький, двухэтажный, деревянный, белый дом в стиле модернизм с плоской крышей для на участке и в саду
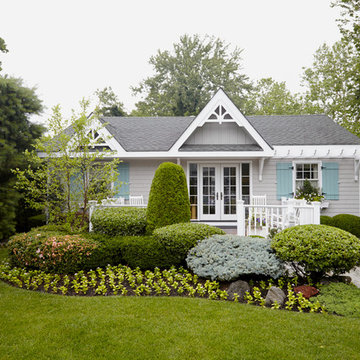
Photography by Laura Moss
Свежая идея для дизайна: одноэтажный, деревянный, серый дом в морском стиле - отличное фото интерьера
Свежая идея для дизайна: одноэтажный, деревянный, серый дом в морском стиле - отличное фото интерьера

Пример оригинального дизайна: двухэтажный, деревянный, синий дом в классическом стиле с двускатной крышей
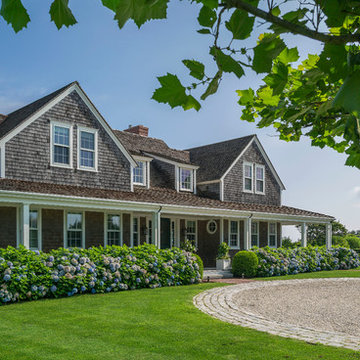
Located in one on the country’s most desirable vacation destinations, this vacation home blends seamlessly into the natural landscape of this unique location. The property includes a crushed stone entry drive with cobble accents, guest house, tennis court, swimming pool with stone deck, pool house with exterior fireplace for those cool summer eves, putting green, lush gardens, and a meandering boardwalk access through the dunes to the beautiful sandy beach.
Photography: Richard Mandelkorn Photography
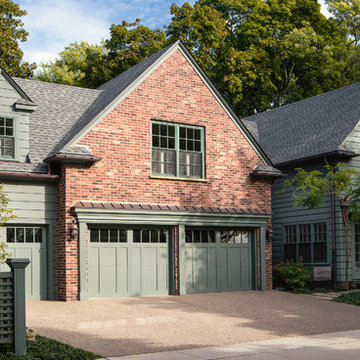
This early 20th century Poppleton Park home was originally 2548 sq ft. with a small kitchen, nook, powder room and dining room on the first floor. The second floor included a single full bath and 3 bedrooms. The client expressed a need for about 1500 additional square feet added to the basement, first floor and second floor. In order to create a fluid addition that seamlessly attached to this home, we tore down the original one car garage, nook and powder room. The addition was added off the northern portion of the home, which allowed for a side entry garage. Plus, a small addition on the Eastern portion of the home enlarged the kitchen, nook and added an exterior covered porch.
Special features of the interior first floor include a beautiful new custom kitchen with island seating, stone countertops, commercial appliances, large nook/gathering with French doors to the covered porch, mud and powder room off of the new four car garage. Most of the 2nd floor was allocated to the master suite. This beautiful new area has views of the park and includes a luxurious master bath with free standing tub and walk-in shower, along with a 2nd floor custom laundry room!
Attention to detail on the exterior was essential to keeping the charm and character of the home. The brick façade from the front view was mimicked along the garage elevation. A small copper cap above the garage doors and 6” half-round copper gutters finish the look.
KateBenjamin Photography
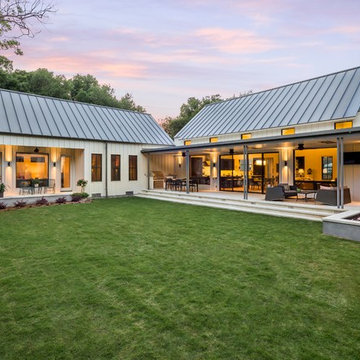
Photography by Sean Gallagher
Пример оригинального дизайна: одноэтажный, деревянный, белый дом в стиле кантри
Пример оригинального дизайна: одноэтажный, деревянный, белый дом в стиле кантри

Yankee Barn Homes - Bennington Carriage House
Идея дизайна: двухэтажный, красный, большой, деревянный барнхаус (амбары) частный загородный дом в стиле кантри с двускатной крышей и крышей из гибкой черепицы
Идея дизайна: двухэтажный, красный, большой, деревянный барнхаус (амбары) частный загородный дом в стиле кантри с двускатной крышей и крышей из гибкой черепицы
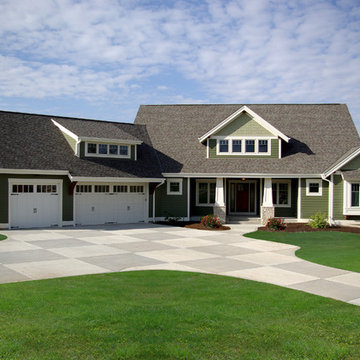
Front exterior view of a modern craftsman design
Стильный дизайн: двухэтажный, зеленый, деревянный дом среднего размера в классическом стиле с двускатной крышей - последний тренд
Стильный дизайн: двухэтажный, зеленый, деревянный дом среднего размера в классическом стиле с двускатной крышей - последний тренд
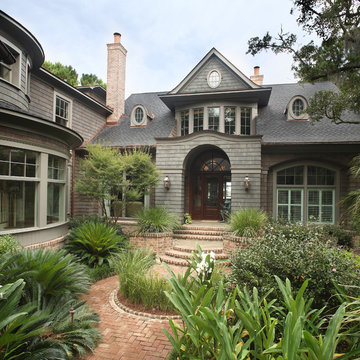
Jim Somerset Photography
Идея дизайна: двухэтажный, серый, большой, деревянный частный загородный дом в классическом стиле с двускатной крышей и крышей из гибкой черепицы
Идея дизайна: двухэтажный, серый, большой, деревянный частный загородный дом в классическом стиле с двускатной крышей и крышей из гибкой черепицы

photo credit: David Gilbert
На фото: деревянный дом в классическом стиле с полувальмовой крышей с
На фото: деревянный дом в классическом стиле с полувальмовой крышей с
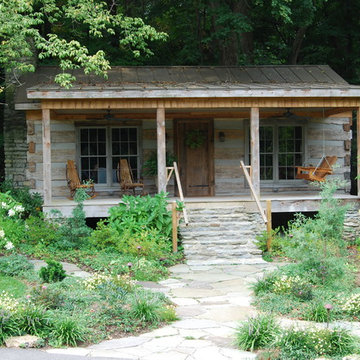
Идея дизайна: маленький, одноэтажный, деревянный дом в стиле рустика для на участке и в саду, охотников

Свежая идея для дизайна: деревянный барнхаус (амбары) дом среднего размера, из бревен в стиле рустика - отличное фото интерьера
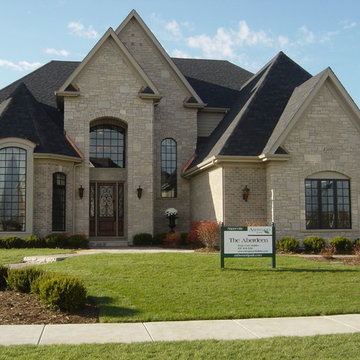
Stone and brick grace the exterior elevation of the Aberdeen floor plan built by King's Court Builders in Naperville, IL.
Пример оригинального дизайна: двухэтажный, деревянный дом в классическом стиле
Пример оригинального дизайна: двухэтажный, деревянный дом в классическом стиле
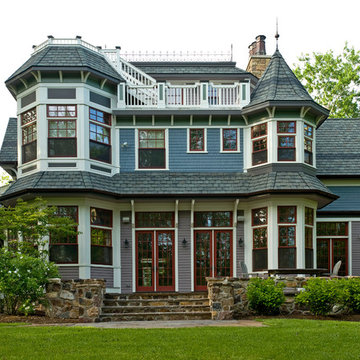
The back of the house showing off it's great Architectural details.
Свежая идея для дизайна: большой, двухэтажный, деревянный, синий дом в классическом стиле с двускатной крышей - отличное фото интерьера
Свежая идея для дизайна: большой, двухэтажный, деревянный, синий дом в классическом стиле с двускатной крышей - отличное фото интерьера
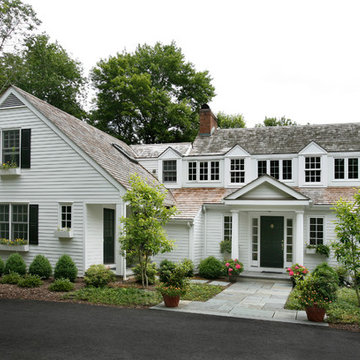
An in-law suite (on the left) was added to this home to comfortably accommodate the owners extended family. A separate entrance, full kitchen, one bedroom, full bath, and private outdoor patio provides a very comfortable additional living space for an extended stay. An additional bedroom for the main house occupies the second floor of this addition.
Красивые деревянные дома – 26 094 зеленые фото фасадов
5
