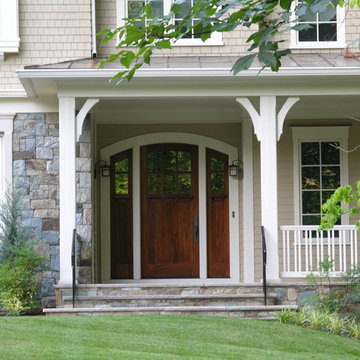Красивые деревянные дома – 26 094 зеленые фото фасадов
Сортировать:Популярное за сегодня
61 - 80 из 26 094 фото
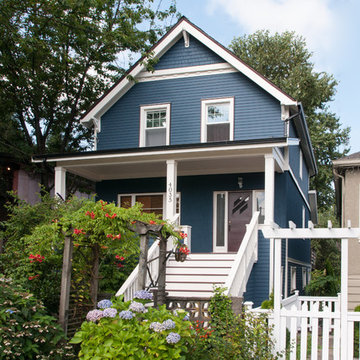
This delightful heritage home was in need of a fresh coat of paint and Warline was happy to do the job. Painted in the colour Newburyport Blue from Benjamin Moore and trim done in Mayonnaise from Benjamin Moore. Details and the front porch floors and doors are painted in the colour Caponta also from Benjamin Moore. This cute home stands proudly behind it's beautiful front garden and looks fantastic in it's new colours.
Photo credits to Ina Van Tonder.
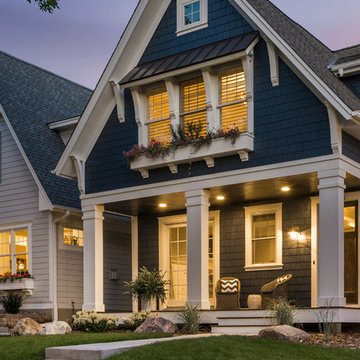
Builder: Copper Creek, LLC
Architect: David Charlez Designs
Interior Design: Bria Hammel Interiors
Photo Credit: Spacecrafting
Источник вдохновения для домашнего уюта: деревянный, синий частный загородный дом среднего размера в стиле неоклассика (современная классика) с крышей из гибкой черепицы
Источник вдохновения для домашнего уюта: деревянный, синий частный загородный дом среднего размера в стиле неоклассика (современная классика) с крышей из гибкой черепицы
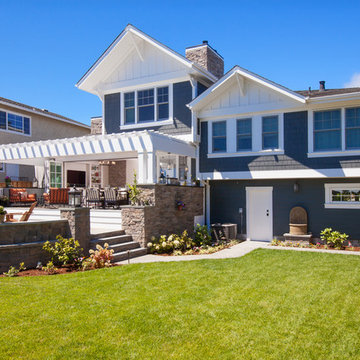
JPM Construction offers complete support for designing, building, and renovating homes in Atherton, Menlo Park, Portola Valley, and surrounding mid-peninsula areas. With a focus on high-quality craftsmanship and professionalism, our clients can expect premium end-to-end service.
The promise of JPM is unparalleled quality both on-site and off, where we value communication and attention to detail at every step. Onsite, we work closely with our own tradesmen, subcontractors, and other vendors to bring the highest standards to construction quality and job site safety. Off site, our management team is always ready to communicate with you about your project. The result is a beautiful, lasting home and seamless experience for you.

Свежая идея для дизайна: большой, одноэтажный, деревянный, синий частный загородный дом в стиле кантри с двускатной крышей и крышей из гибкой черепицы - отличное фото интерьера
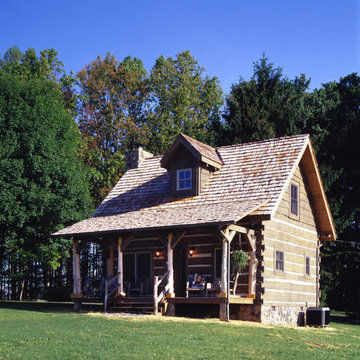
Пример оригинального дизайна: маленький, двухэтажный, деревянный, коричневый дом в стиле рустика с двускатной крышей для на участке и в саду
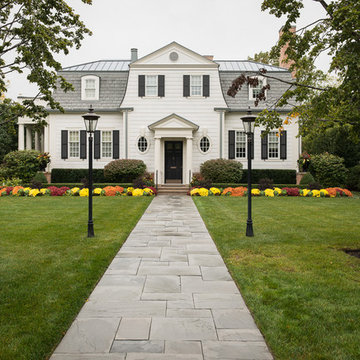
Karen Knecht Photography
На фото: большой, двухэтажный, деревянный, белый дом в классическом стиле с мансардной крышей
На фото: большой, двухэтажный, деревянный, белый дом в классическом стиле с мансардной крышей

A small Minneapolis rambler was given a complete facelift and a second story addition. The home features a small front porch and two tone gray exterior paint colors. White trim and white pillars set off the look.
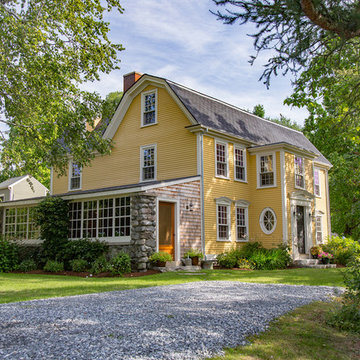
The Johnson-Thompson house is the oldest house in Winchester, MA, dating back to the early 1700s. The addition and renovation expanded the structure and added three full bathrooms including a spacious two-story master bathroom, as well as an additional bedroom for the daughter. The kitchen was moved and expanded into a large open concept kitchen and family room, creating additional mud-room and laundry space. But with all the new improvements, the original historic fabric and details remain. The moldings are copied from original pieces, salvaged bricks make up the kitchen backsplash. Wood from the barn was reclaimed to make sliding barn doors. The wood fireplace mantels were carefully restored and original beams are exposed throughout the house. It's a wonderful example of modern living and historic preservation.
Eric Roth
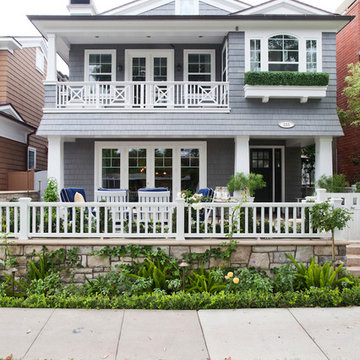
Coastal Luxe interior design by Lindye Galloway Design. Exterior beach house style.
Идея дизайна: двухэтажный, деревянный, серый, большой дом в морском стиле с двускатной крышей
Идея дизайна: двухэтажный, деревянный, серый, большой дом в морском стиле с двускатной крышей
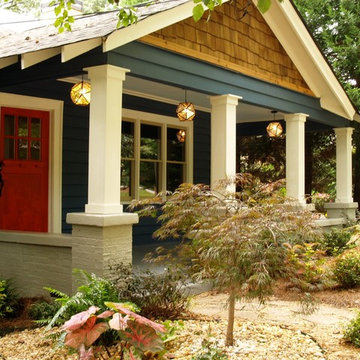
The list of work done on this front space was extensive: original front door refinished, pillars rebuilt, sloping porch floor rebuilt, structural work done to shore up right side of porch structure on hillside, three new windows, lots of wood rot repair, major siding repair and replacement, new roof, shingle facade, and finally, new paint and landscaping!
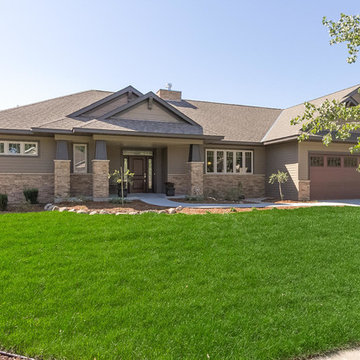
Loop Photography
Источник вдохновения для домашнего уюта: одноэтажный, деревянный, коричневый дом среднего размера в стиле кантри
Источник вдохновения для домашнего уюта: одноэтажный, деревянный, коричневый дом среднего размера в стиле кантри

Стильный дизайн: двухэтажный, деревянный, белый дом в стиле кантри с двускатной крышей - последний тренд
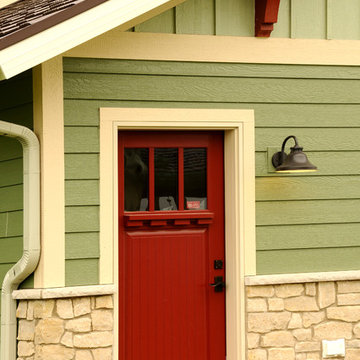
Side entrance to garage/studio space.
Пример оригинального дизайна: двухэтажный, деревянный, зеленый дом среднего размера в стиле кантри с двускатной крышей
Пример оригинального дизайна: двухэтажный, деревянный, зеленый дом среднего размера в стиле кантри с двускатной крышей

The front elevation shows the formal entry to the house. A stone path the the side leads to an informal entry. Set into a slope, the front of the house faces a hill covered in wildflowers. The pool house is set farther down the hill and can be seem behind the house.
Photo by: Daniel Contelmo Jr.
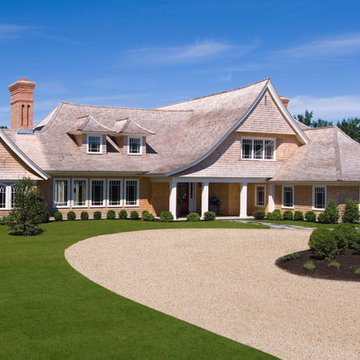
Alaskan Yellow Cedar Siding
На фото: огромный, двухэтажный, деревянный дом в морском стиле
На фото: огромный, двухэтажный, деревянный дом в морском стиле
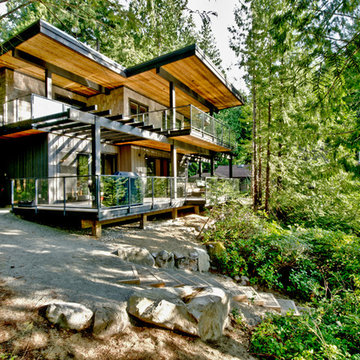
Vern Minard
Пример оригинального дизайна: двухэтажный, деревянный, серый дом среднего размера в современном стиле
Пример оригинального дизайна: двухэтажный, деревянный, серый дом среднего размера в современном стиле
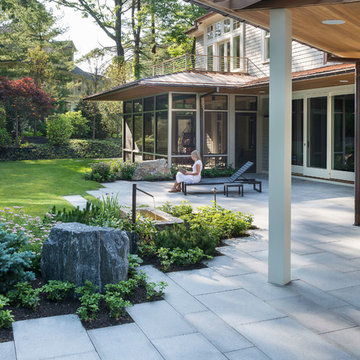
A modern screen porch beautifully links this Wellesley home to its Garden. Extending overhangs that are clad in red cedar emphasize the indoor – outdoor connection and keep direct sun out of the interior. The grey granite floor pavers extend seamlessly from the inside to the outside. A custom designed steel truss with stainless steel cable supports the roof. The insect screen is black nylon for maximum transparency.
Photo by: Nat Rea Photography
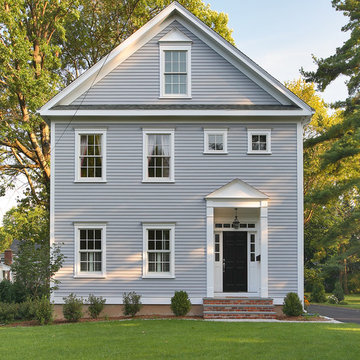
Located on a narrow lot in The Historic District known as Old Wethersfield, this tall and narrow house includes almost 4000 square feet of living space on 4 levels. The open floor plan and modern amenities on the interior of this with the classic exterior and historic walkable neighborhood location gives the owner of this new home the best of all worlds.
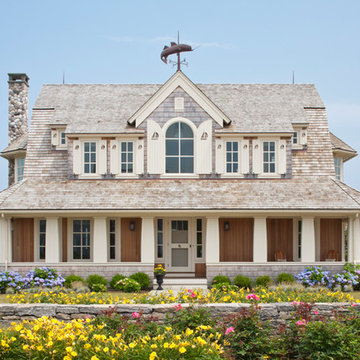
Photo Credits: Brian Vanden Brink
Пример оригинального дизайна: двухэтажный, деревянный, большой, бежевый частный загородный дом в морском стиле с крышей из гибкой черепицы
Пример оригинального дизайна: двухэтажный, деревянный, большой, бежевый частный загородный дом в морском стиле с крышей из гибкой черепицы
Красивые деревянные дома – 26 094 зеленые фото фасадов
4
