Красивые деревянные дома с крышей-бабочкой – 161 фото фасадов
Сортировать:
Бюджет
Сортировать:Популярное за сегодня
121 - 140 из 161 фото
1 из 3
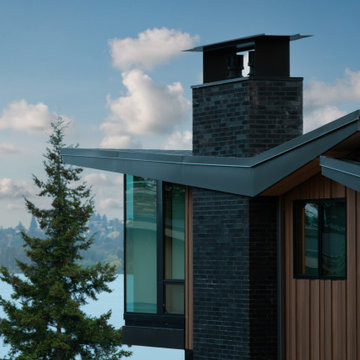
Wingspan’s gull wing roofs are pitched in two directions and become an outflowing of interiors, lending more or less scale to public and private space within. Beyond the dramatic aesthetics, the roof forms serve to lend the right scale to each interior space below while lifting the eye to light and views of water and sky. This concept begins at the big east porch sheltered under a 15-foot cantilevered roof; neighborhood-friendly porch and entry are adjoined by shared home offices that can monitor the front of the home. The entry acts as a glass lantern at night, greeting the visitor; the interiors then gradually expand to the rear of the home, lending views of park, lake and distant city skyline to key interior spaces such as the bedrooms, living-dining-kitchen and family game/media room.
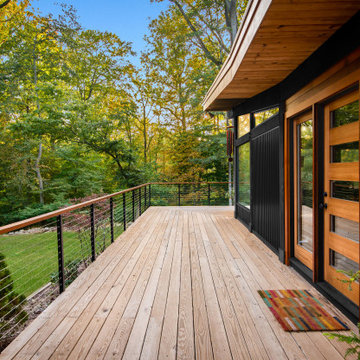
Updating a modern classic
These clients adore their home’s location, nestled within a 2-1/2 acre site largely wooded and abutting a creek and nature preserve. They contacted us with the intent of repairing some exterior and interior issues that were causing deterioration, and needed some assistance with the design and selection of new exterior materials which were in need of replacement.
Our new proposed exterior includes new natural wood siding, a stone base, and corrugated metal. New entry doors and new cable rails completed this exterior renovation.
Additionally, we assisted these clients resurrect an existing pool cabana structure and detached 2-car garage which had fallen into disrepair. The garage / cabana building was renovated in the same aesthetic as the main house.
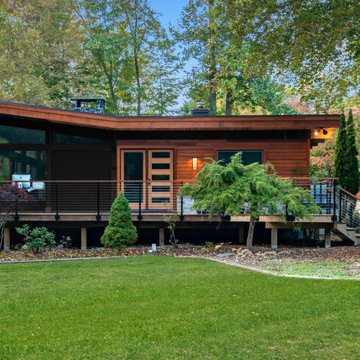
Updating a modern classic
These clients adore their home’s location, nestled within a 2-1/2 acre site largely wooded and abutting a creek and nature preserve. They contacted us with the intent of repairing some exterior and interior issues that were causing deterioration, and needed some assistance with the design and selection of new exterior materials which were in need of replacement.
Our new proposed exterior includes new natural wood siding, a stone base, and corrugated metal. New entry doors and new cable rails completed this exterior renovation.
Additionally, we assisted these clients resurrect an existing pool cabana structure and detached 2-car garage which had fallen into disrepair. The garage / cabana building was renovated in the same aesthetic as the main house.
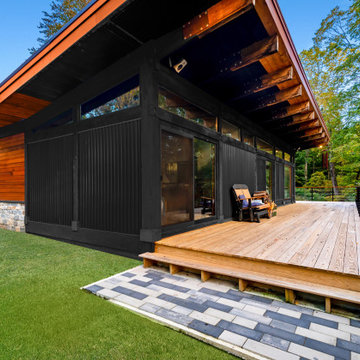
Updating a modern classic
These clients adore their home’s location, nestled within a 2-1/2 acre site largely wooded and abutting a creek and nature preserve. They contacted us with the intent of repairing some exterior and interior issues that were causing deterioration, and needed some assistance with the design and selection of new exterior materials which were in need of replacement.
Our new proposed exterior includes new natural wood siding, a stone base, and corrugated metal. New entry doors and new cable rails completed this exterior renovation.
Additionally, we assisted these clients resurrect an existing pool cabana structure and detached 2-car garage which had fallen into disrepair. The garage / cabana building was renovated in the same aesthetic as the main house.
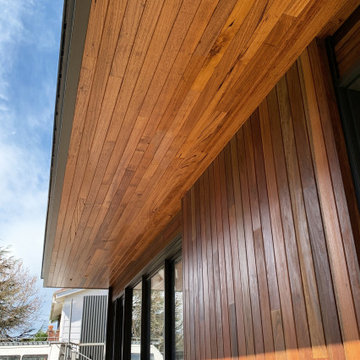
Spotted gum timber has been applied to the soffit lining to create a warm aesthetic.
Идея дизайна: деревянный, коричневый, одноэтажный частный загородный дом среднего размера в современном стиле с металлической крышей и крышей-бабочкой
Идея дизайна: деревянный, коричневый, одноэтажный частный загородный дом среднего размера в современном стиле с металлической крышей и крышей-бабочкой
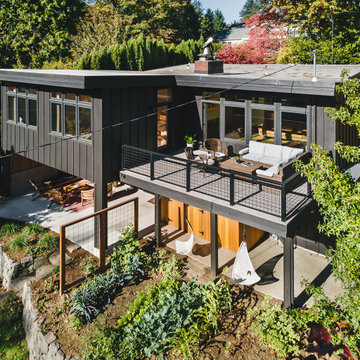
The Portland Heights home of Neil Kelly Company CFO, Dan Watson (and family), gets a modern redesign led by Neil Kelly Portland Design Consultant Michelle Rolens, who has been with the company for nearly 30 years. The project includes an addition, architectural redesign, new siding, windows, paint, and outdoor living spaces.
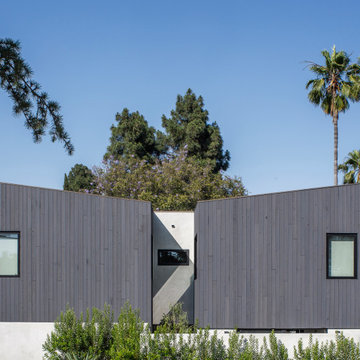
Пример оригинального дизайна: двухэтажный, деревянный, серый частный загородный дом среднего размера в стиле модернизм с крышей-бабочкой и крышей из смешанных материалов
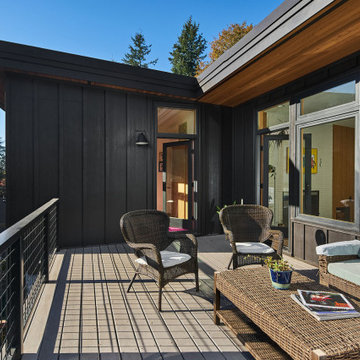
The Portland Heights home of Neil Kelly Company CFO, Dan Watson (and family), gets a modern redesign led by Neil Kelly Portland Design Consultant Michelle Rolens, who has been with the company for nearly 30 years. The project includes an addition, architectural redesign, new siding, windows, paint, and outdoor living spaces.
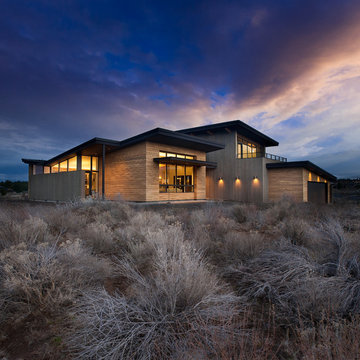
A custom home on the Tetherow Resort in Central Oregon. A modern rustic exterior with two types of wood siding. The roof line is a combination of shed roof and butterfly roof.
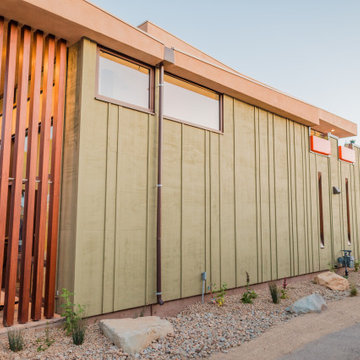
Идея дизайна: двухэтажный, деревянный, зеленый частный загородный дом среднего размера в современном стиле с крышей-бабочкой, крышей из смешанных материалов, белой крышей и отделкой доской с нащельником
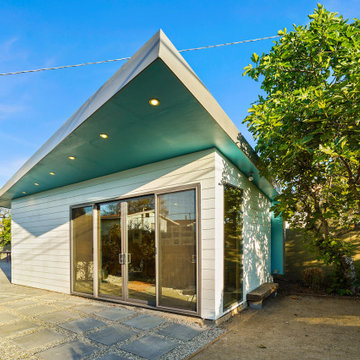
Источник вдохновения для домашнего уюта: одноэтажный, деревянный, белый мини дом в современном стиле с крышей-бабочкой, крышей из гибкой черепицы, серой крышей и отделкой планкеном
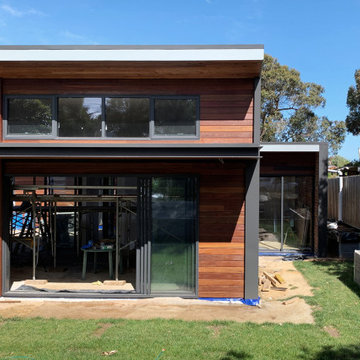
The facade comprises of vertical and horizontal clad spotted gum timber. This is contrasted by the black aluminium window and door frames and PFC veranda.
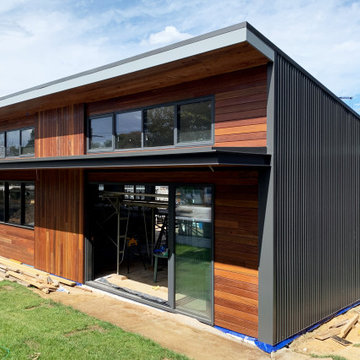
Reverse brick has been used to create thermal mass for all western walls. The exterior of these walls have been clad with custom orb for durability.
Стильный дизайн: деревянный, коричневый, одноэтажный частный загородный дом среднего размера в современном стиле с металлической крышей и крышей-бабочкой - последний тренд
Стильный дизайн: деревянный, коричневый, одноэтажный частный загородный дом среднего размера в современном стиле с металлической крышей и крышей-бабочкой - последний тренд
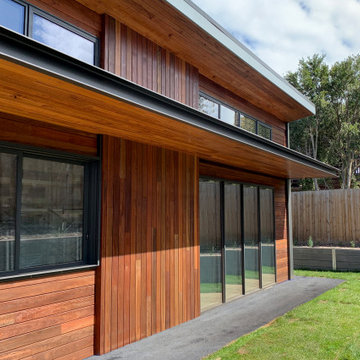
The facade comprises of vertical and horizontal clad spotted gum timber. This is contrasted by the black aluminium window and door frames and PFC veranda.
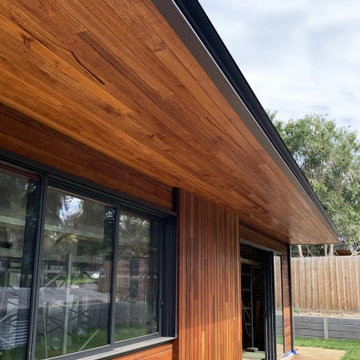
Spotted gum timber has been applied to the soffit lining to create a warm aesthetic.
На фото: деревянный, коричневый, одноэтажный частный загородный дом среднего размера в современном стиле с металлической крышей и крышей-бабочкой
На фото: деревянный, коричневый, одноэтажный частный загородный дом среднего размера в современном стиле с металлической крышей и крышей-бабочкой
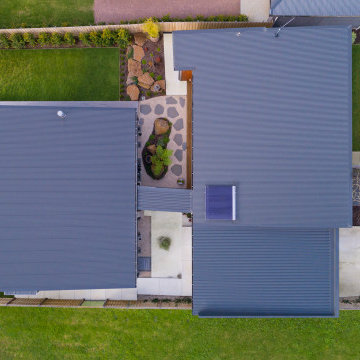
Radial Timbers Silvertop Ash shiplap
Adbri concrete bricks in onyx with matching mortar, flush
Modwood decking
Aluminium windows & doors
Стильный дизайн: деревянный частный загородный дом в современном стиле с крышей-бабочкой, металлической крышей и черной крышей - последний тренд
Стильный дизайн: деревянный частный загородный дом в современном стиле с крышей-бабочкой, металлической крышей и черной крышей - последний тренд
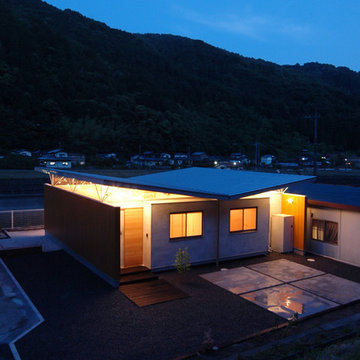
夜にはバタフライの屋根が照明によって浮び上がる。
Стильный дизайн: маленький, одноэтажный, деревянный, коричневый частный загородный дом в стиле модернизм с крышей-бабочкой, металлической крышей, серой крышей и отделкой доской с нащельником для на участке и в саду - последний тренд
Стильный дизайн: маленький, одноэтажный, деревянный, коричневый частный загородный дом в стиле модернизм с крышей-бабочкой, металлической крышей, серой крышей и отделкой доской с нащельником для на участке и в саду - последний тренд

Пример оригинального дизайна: двухэтажный, деревянный частный загородный дом в стиле ретро с крышей-бабочкой
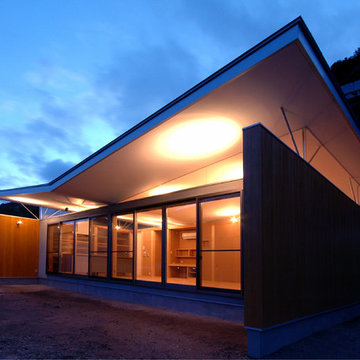
屋根はパイプによって支えられ,軒下から灯りが漏れている。
Стильный дизайн: маленький, одноэтажный, деревянный, коричневый частный загородный дом в стиле модернизм с крышей-бабочкой, металлической крышей, серой крышей и отделкой доской с нащельником для на участке и в саду - последний тренд
Стильный дизайн: маленький, одноэтажный, деревянный, коричневый частный загородный дом в стиле модернизм с крышей-бабочкой, металлической крышей, серой крышей и отделкой доской с нащельником для на участке и в саду - последний тренд
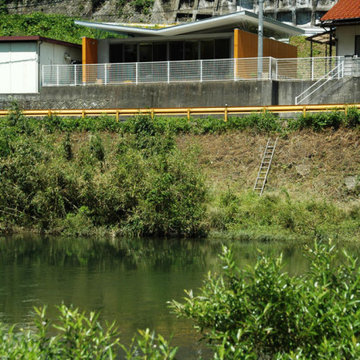
川の対岸からみたバタフライハウス。
Свежая идея для дизайна: маленький, одноэтажный, деревянный дом с крышей-бабочкой, металлической крышей, серой крышей и отделкой доской с нащельником для на участке и в саду - отличное фото интерьера
Свежая идея для дизайна: маленький, одноэтажный, деревянный дом с крышей-бабочкой, металлической крышей, серой крышей и отделкой доской с нащельником для на участке и в саду - отличное фото интерьера
Красивые деревянные дома с крышей-бабочкой – 161 фото фасадов
7