Красивые деревянные дома с крышей-бабочкой – 161 фото фасадов
Сортировать:
Бюджет
Сортировать:Популярное за сегодня
101 - 120 из 161 фото
1 из 3
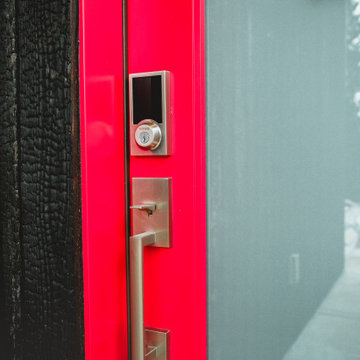
Nakamoto Forestry Products Shou Sugi Ban Siding
Источник вдохновения для домашнего уюта: деревянный, черный дом среднего размера в стиле модернизм с крышей-бабочкой и металлической крышей
Источник вдохновения для домашнего уюта: деревянный, черный дом среднего размера в стиле модернизм с крышей-бабочкой и металлической крышей
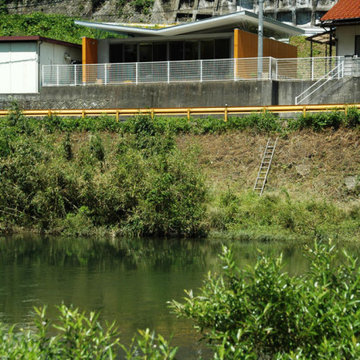
川の対岸からみたバタフライハウス。
Свежая идея для дизайна: маленький, одноэтажный, деревянный дом с крышей-бабочкой, металлической крышей, серой крышей и отделкой доской с нащельником для на участке и в саду - отличное фото интерьера
Свежая идея для дизайна: маленький, одноэтажный, деревянный дом с крышей-бабочкой, металлической крышей, серой крышей и отделкой доской с нащельником для на участке и в саду - отличное фото интерьера
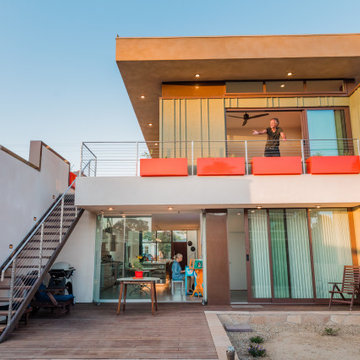
Источник вдохновения для домашнего уюта: двухэтажный, деревянный, зеленый частный загородный дом среднего размера в современном стиле с крышей-бабочкой, крышей из смешанных материалов, белой крышей и отделкой доской с нащельником
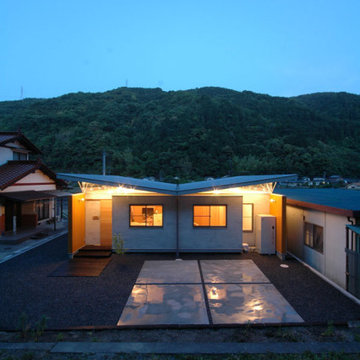
V字に屋根が浮かび上がる、
手前コンクリートの床は駐車スペース。
На фото: маленький, одноэтажный, деревянный дом с крышей-бабочкой, металлической крышей, серой крышей и отделкой доской с нащельником для на участке и в саду
На фото: маленький, одноэтажный, деревянный дом с крышей-бабочкой, металлической крышей, серой крышей и отделкой доской с нащельником для на участке и в саду
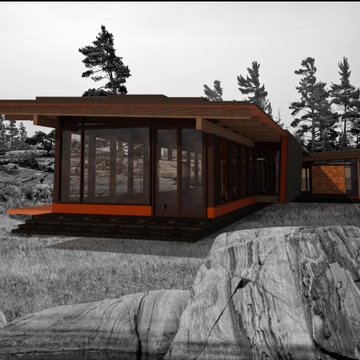
Our current design for an expansive island retreat! Our main objective is to have views from all sides - ideal for an exposed post and beam residence.
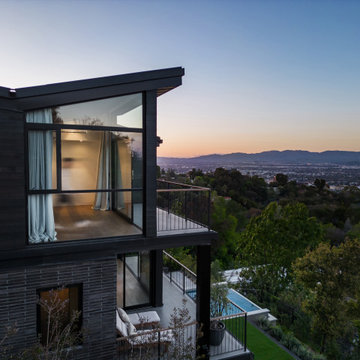
Источник вдохновения для домашнего уюта: большой, двухэтажный, деревянный, черный частный загородный дом в современном стиле с крышей-бабочкой, крышей из смешанных материалов, черной крышей и отделкой планкеном
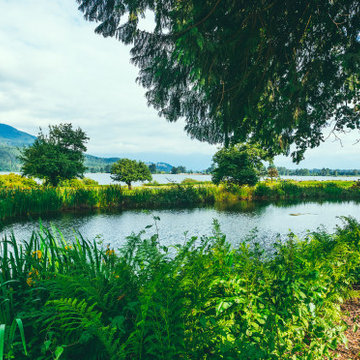
Photo by Brice Ferre
Идея дизайна: маленький, одноэтажный, деревянный мини дом в стиле рустика с крышей-бабочкой и металлической крышей для на участке и в саду
Идея дизайна: маленький, одноэтажный, деревянный мини дом в стиле рустика с крышей-бабочкой и металлической крышей для на участке и в саду
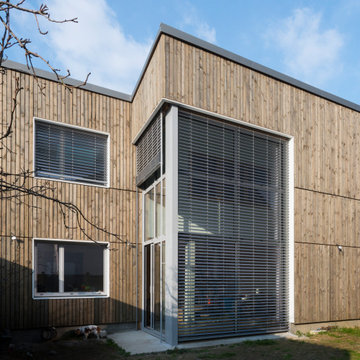
Источник вдохновения для домашнего уюта: трехэтажный, деревянный, белый частный загородный дом среднего размера в современном стиле с крышей-бабочкой, металлической крышей, серой крышей и отделкой доской с нащельником
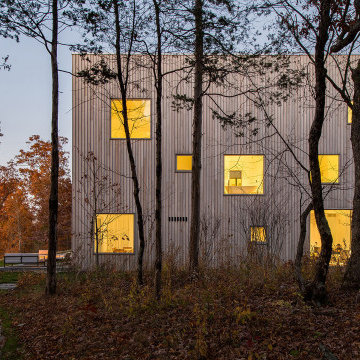
Dusk view of the side of the house from the wooded yard.
The main house’s facade of bleached western red cedar is punctuated by an array of square sapele mahogany windows. At left is the meandering path of large flamed bluestone pavers.
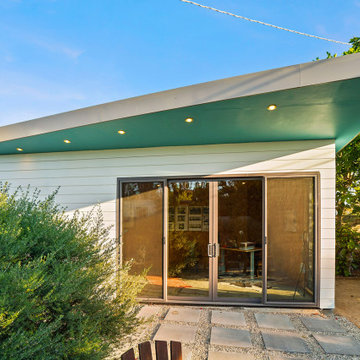
Стильный дизайн: одноэтажный, деревянный, белый мини дом в современном стиле с крышей-бабочкой, крышей из гибкой черепицы, серой крышей и отделкой планкеном - последний тренд
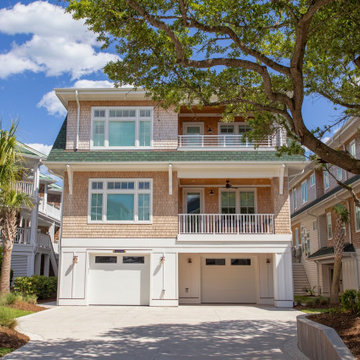
This brand new Beach House took 2 and half years to complete. The home owners art collection inspired the interior design.
Идея дизайна: огромный, двухэтажный, деревянный, желтый многоквартирный дом в морском стиле с крышей-бабочкой, крышей из гибкой черепицы, серой крышей и отделкой дранкой
Идея дизайна: огромный, двухэтажный, деревянный, желтый многоквартирный дом в морском стиле с крышей-бабочкой, крышей из гибкой черепицы, серой крышей и отделкой дранкой
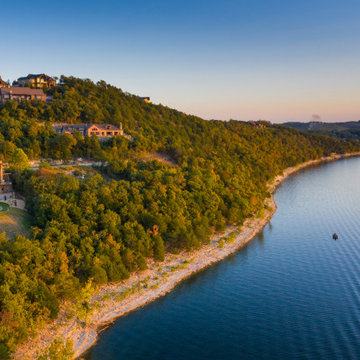
Photos: © 2020 Matt Kocourek, All
Rights Reserved
На фото: большой, трехэтажный, деревянный, коричневый частный загородный дом в современном стиле с крышей-бабочкой, металлической крышей и коричневой крышей с
На фото: большой, трехэтажный, деревянный, коричневый частный загородный дом в современном стиле с крышей-бабочкой, металлической крышей и коричневой крышей с
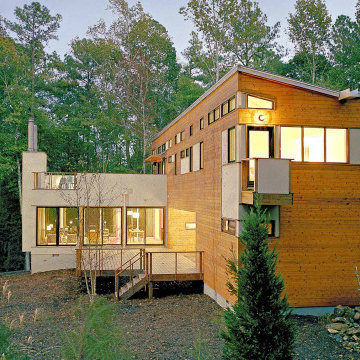
The Dwell Home, experience with Resolution: 4 Architecture
Источник вдохновения для домашнего уюта: двухэтажный, деревянный частный загородный дом среднего размера в стиле модернизм с крышей-бабочкой и металлической крышей
Источник вдохновения для домашнего уюта: двухэтажный, деревянный частный загородный дом среднего размера в стиле модернизм с крышей-бабочкой и металлической крышей
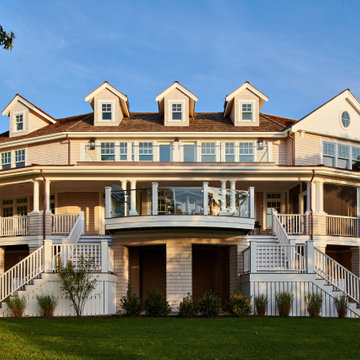
Свежая идея для дизайна: трехэтажный, деревянный дом в морском стиле с крышей-бабочкой, крышей из гибкой черепицы и отделкой дранкой - отличное фото интерьера
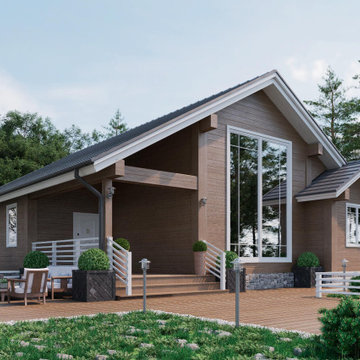
Schönes einstöckiges Haus mit kleiner Terrasse vor dem Eingang und drei Schlafzimmern. Es ist ideal für Familien mit kleinen Kindern oder ältere Menschen.
Der Hauptraum in diesem Haus ist ein großes und helles Wohn-Esszimmer von 43m² mit Panoramafenster. Sie wird nicht nur ein Ort zum Essen, sondern auch ein Ort für Familienabende und freundliche Zusammenkünfte bei einem Glas Wein.
Eine separate Küche von 16m² mit Fenster zum Innenhof wird die Gastgeberin des Hauses jedes Mal erfreuen, wenn sie für die ganze Familie kocht.

Designer Lyne Brunet
Стильный дизайн: большой, одноэтажный, деревянный, серый частный загородный дом в стиле кантри с крышей-бабочкой, крышей из гибкой черепицы, черной крышей и отделкой доской с нащельником - последний тренд
Стильный дизайн: большой, одноэтажный, деревянный, серый частный загородный дом в стиле кантри с крышей-бабочкой, крышей из гибкой черепицы, черной крышей и отделкой доской с нащельником - последний тренд

Redonner à la façade côté jardin une dimension domestique était l’un des principaux enjeux de ce projet, qui avait déjà fait l’objet d’une première extension. Il s’agissait également de réaliser des travaux de rénovation énergétique comprenant l’isolation par l’extérieur de toute la partie Est de l’habitation.
Les tasseaux de bois donnent à la partie basse un aspect chaleureux, tandis que des ouvertures en aluminium anthracite, dont le rythme resserré affirme un style industriel rappelant l’ancienne véranda, donnent sur une grande terrasse en béton brut au rez-de-chaussée. En partie supérieure, le bardage horizontal en tôle nervurée anthracite vient contraster avec le bois, tout en résonnant avec la teinte des menuiseries. Grâce à l’accord entre les matières et à la subdivision de cette façade en deux langages distincts, l’effet de verticalité est estompé, instituant ainsi une nouvelle échelle plus intimiste et accueillante.

Updating a modern classic
These clients adore their home’s location, nestled within a 2-1/2 acre site largely wooded and abutting a creek and nature preserve. They contacted us with the intent of repairing some exterior and interior issues that were causing deterioration, and needed some assistance with the design and selection of new exterior materials which were in need of replacement.
Our new proposed exterior includes new natural wood siding, a stone base, and corrugated metal. New entry doors and new cable rails completed this exterior renovation.
Additionally, we assisted these clients resurrect an existing pool cabana structure and detached 2-car garage which had fallen into disrepair. The garage / cabana building was renovated in the same aesthetic as the main house.
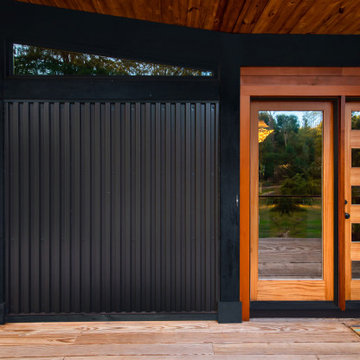
Updating a modern classic
These clients adore their home’s location, nestled within a 2-1/2 acre site largely wooded and abutting a creek and nature preserve. They contacted us with the intent of repairing some exterior and interior issues that were causing deterioration, and needed some assistance with the design and selection of new exterior materials which were in need of replacement.
Our new proposed exterior includes new natural wood siding, a stone base, and corrugated metal. New entry doors and new cable rails completed this exterior renovation.
Additionally, we assisted these clients resurrect an existing pool cabana structure and detached 2-car garage which had fallen into disrepair. The garage / cabana building was renovated in the same aesthetic as the main house.
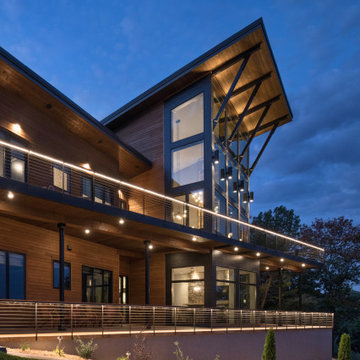
Large glass makes for spectacular views. An angled upper and lower patio gives multiple outdoor spaces. Custom steel braces and a wood ceiling and a large overhang protects the windows from the sun.
Photos: © 2020 Matt Kocourek, All
Rights Reserved
Красивые деревянные дома с крышей-бабочкой – 161 фото фасадов
6