Красивые деревянные дома с крышей-бабочкой – 161 фото фасадов
Сортировать:
Бюджет
Сортировать:Популярное за сегодня
61 - 80 из 161 фото
1 из 3
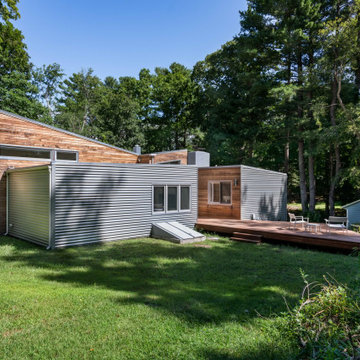
The angles of the deck are drawn from the butterfly roof form.
Источник вдохновения для домашнего уюта: большой, одноэтажный, деревянный, коричневый частный загородный дом в стиле модернизм с крышей-бабочкой и белой крышей
Источник вдохновения для домашнего уюта: большой, одноэтажный, деревянный, коричневый частный загородный дом в стиле модернизм с крышей-бабочкой и белой крышей
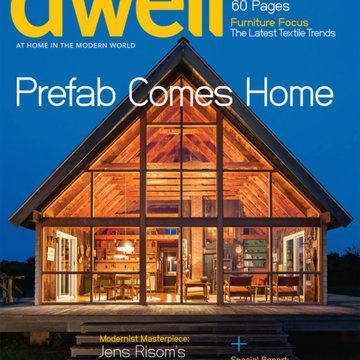
Идея дизайна: одноэтажный, деревянный, коричневый частный загородный дом среднего размера в стиле ретро с крышей-бабочкой, белой крышей и отделкой планкеном
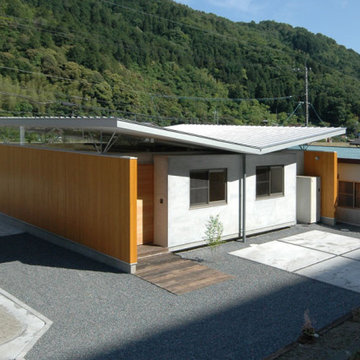
外壁の壁両端は杉板張、内部壁はモルタル塗、屋根はガルバリウム鋼板のシルバー。
Пример оригинального дизайна: маленький, одноэтажный, деревянный дом с крышей-бабочкой, металлической крышей, серой крышей и отделкой доской с нащельником для на участке и в саду
Пример оригинального дизайна: маленький, одноэтажный, деревянный дом с крышей-бабочкой, металлической крышей, серой крышей и отделкой доской с нащельником для на участке и в саду
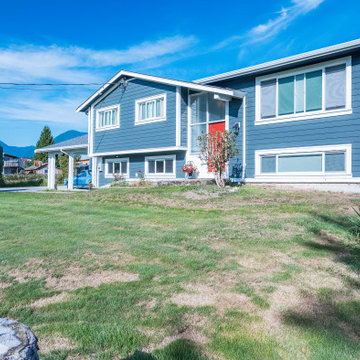
Photo by Brice Ferre
На фото: двухэтажный, деревянный, синий частный загородный дом среднего размера в классическом стиле с крышей-бабочкой и крышей из гибкой черепицы
На фото: двухэтажный, деревянный, синий частный загородный дом среднего размера в классическом стиле с крышей-бабочкой и крышей из гибкой черепицы
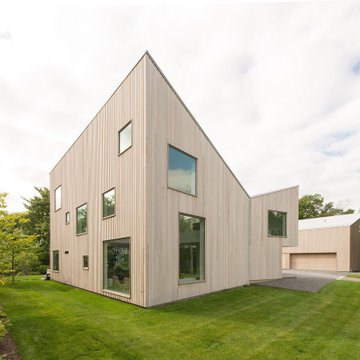
Corner view with separate garage building in the backround.
Пример оригинального дизайна: большой, двухэтажный, деревянный, коричневый частный загородный дом в современном стиле с крышей-бабочкой, металлической крышей и серой крышей
Пример оригинального дизайна: большой, двухэтажный, деревянный, коричневый частный загородный дом в современном стиле с крышей-бабочкой, металлической крышей и серой крышей
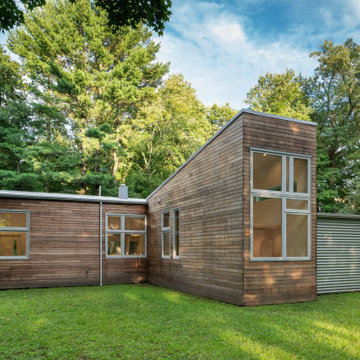
A modest mid-century modern house gets a 21st century makeover. We added about 500 sqft to this 1100 sqft house creating flowing open spaces with loft-like ceilings. Thermally-modified poplar siding on the addition is a v-groove shiplap profile.
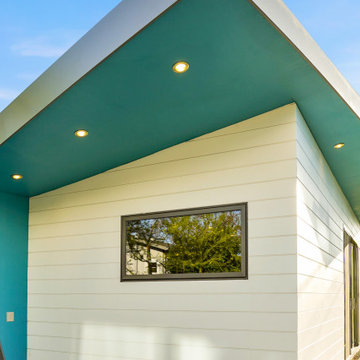
Стильный дизайн: одноэтажный, деревянный, белый мини дом в современном стиле с крышей-бабочкой, крышей из гибкой черепицы, серой крышей и отделкой планкеном - последний тренд
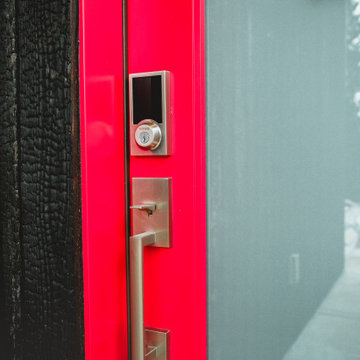
Nakamoto Forestry Products Shou Sugi Ban Siding
Источник вдохновения для домашнего уюта: деревянный, черный дом среднего размера в стиле модернизм с крышей-бабочкой и металлической крышей
Источник вдохновения для домашнего уюта: деревянный, черный дом среднего размера в стиле модернизм с крышей-бабочкой и металлической крышей
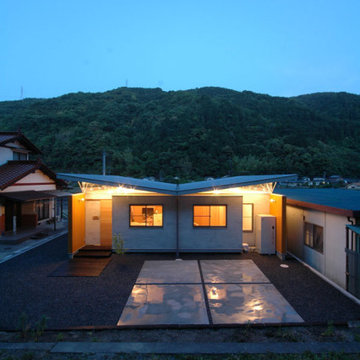
V字に屋根が浮かび上がる、
手前コンクリートの床は駐車スペース。
На фото: маленький, одноэтажный, деревянный дом с крышей-бабочкой, металлической крышей, серой крышей и отделкой доской с нащельником для на участке и в саду
На фото: маленький, одноэтажный, деревянный дом с крышей-бабочкой, металлической крышей, серой крышей и отделкой доской с нащельником для на участке и в саду
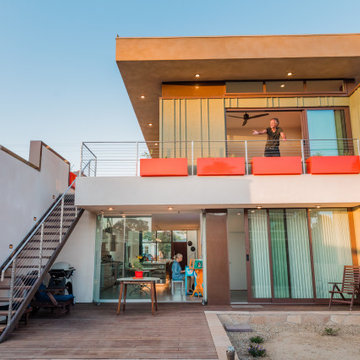
Источник вдохновения для домашнего уюта: двухэтажный, деревянный, зеленый частный загородный дом среднего размера в современном стиле с крышей-бабочкой, крышей из смешанных материалов, белой крышей и отделкой доской с нащельником
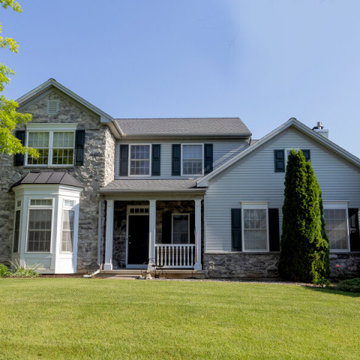
The roofers at Pennsylvania's installed a new asphalt shingle roof on the 1930 Victorian home. This residential roof was pitched and include a old roof rip-off. he home owner gave our roofing contractors a 5-Star review.
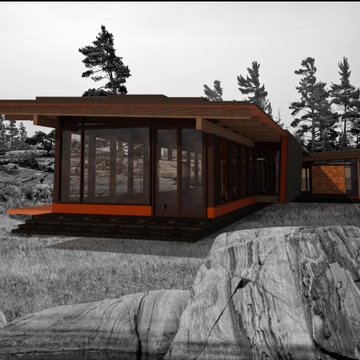
Our current design for an expansive island retreat! Our main objective is to have views from all sides - ideal for an exposed post and beam residence.
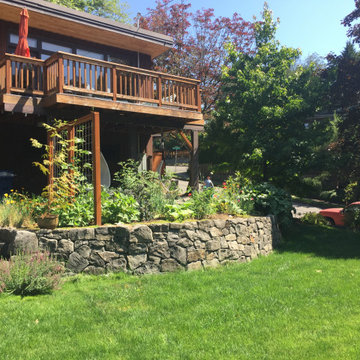
(BEFORE) The Portland Heights home of Neil Kelly Company CFO, Dan Watson (and family), gets a modern redesign led by Neil Kelly Portland Design Consultant Michelle Rolens, who has been with the company for nearly 30 years. The project includes an addition, architectural redesign, new siding, windows, paint, and outdoor living spaces.
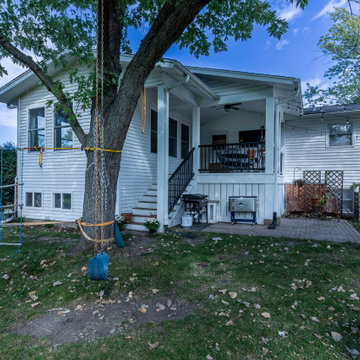
Источник вдохновения для домашнего уюта: одноэтажный, деревянный, белый частный загородный дом в классическом стиле с крышей-бабочкой, крышей из гибкой черепицы, серой крышей и отделкой планкеном
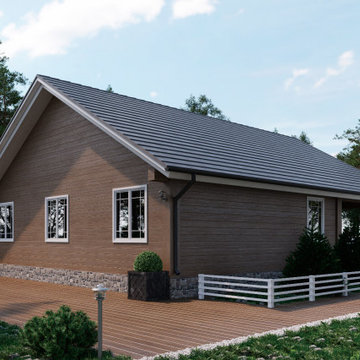
Schönes einstöckiges Haus mit kleiner Terrasse vor dem Eingang und drei Schlafzimmern. Es ist ideal für Familien mit kleinen Kindern oder ältere Menschen.
Der Hauptraum in diesem Haus ist ein großes und helles Wohn-Esszimmer von 43m² mit Panoramafenster. Sie wird nicht nur ein Ort zum Essen, sondern auch ein Ort für Familienabende und freundliche Zusammenkünfte bei einem Glas Wein.
Eine separate Küche von 16m² mit Fenster zum Innenhof wird die Gastgeberin des Hauses jedes Mal erfreuen, wenn sie für die ganze Familie kocht.
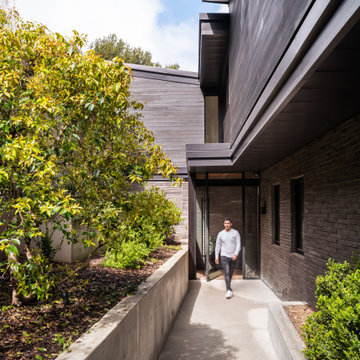
Свежая идея для дизайна: большой, двухэтажный, деревянный, черный частный загородный дом в современном стиле с крышей-бабочкой, крышей из смешанных материалов, черной крышей и отделкой планкеном - отличное фото интерьера
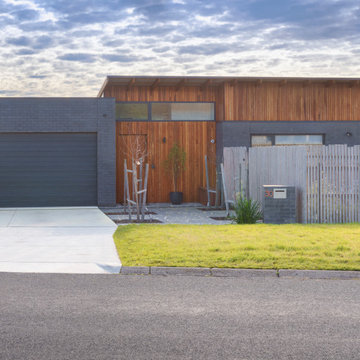
Radial Timbers Silvertop Ash shiplap
Adbri concrete bricks in onyx with matching mortar, flush
Свежая идея для дизайна: деревянный частный загородный дом в современном стиле с крышей-бабочкой, металлической крышей и черной крышей - отличное фото интерьера
Свежая идея для дизайна: деревянный частный загородный дом в современном стиле с крышей-бабочкой, металлической крышей и черной крышей - отличное фото интерьера
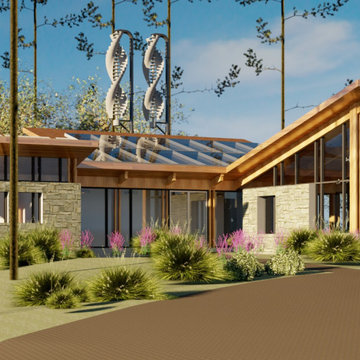
This new home sits on a bucolic mountaintop site and will actually produce more energy than it uses. This living building incorporates a butterfly roof which will collect both solar power and water that will be treated and used in the home and it's pool. It will reuse granite from the original on-site structure, reclaimed and salvaged timbers and non-red list materials as a model for the realization of the burgeoning field of de-construction and reuse in architectural design.
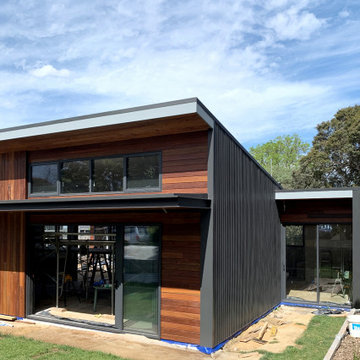
Reverse brick has been used to create thermal mass for all western walls. The exterior of these walls have been clad with custom orb for durability.
На фото: одноэтажный, деревянный, коричневый частный загородный дом среднего размера в современном стиле с металлической крышей и крышей-бабочкой
На фото: одноэтажный, деревянный, коричневый частный загородный дом среднего размера в современном стиле с металлической крышей и крышей-бабочкой
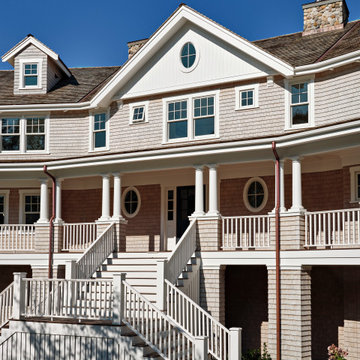
Свежая идея для дизайна: трехэтажный, деревянный дом в морском стиле с крышей-бабочкой, крышей из гибкой черепицы и отделкой дранкой - отличное фото интерьера
Красивые деревянные дома с крышей-бабочкой – 161 фото фасадов
4