Красивые черные дома с плоской крышей – 2 716 фото фасадов
Сортировать:
Бюджет
Сортировать:Популярное за сегодня
21 - 40 из 2 716 фото
1 из 3

From SinglePoint Design Build: “This project consisted of a full exterior removal and replacement of the siding, windows, doors, and roof. In so, the Architects OXB Studio, re-imagined the look of the home by changing the siding materials, creating privacy for the clients at their front entry, and making the expansive decks more usable. We added some beautiful cedar ceiling cladding on the interior as well as a full home solar with Tesla batteries. The Shou-sugi-ban siding is our favorite detail.
While the modern details were extremely important, waterproofing this home was of upmost importance given its proximity to the San Francisco Bay and the winds in this location. We used top of the line waterproofing professionals, consultants, techniques, and materials throughout this project. This project was also unique because the interior of the home was mostly finished so we had to build scaffolding with shrink wrap plastic around the entire 4 story home prior to pulling off all the exterior finishes.
We are extremely proud of how this project came out!”

Идея дизайна: двухэтажный, черный частный загородный дом среднего размера в стиле модернизм с облицовкой из ЦСП, плоской крышей и металлической крышей
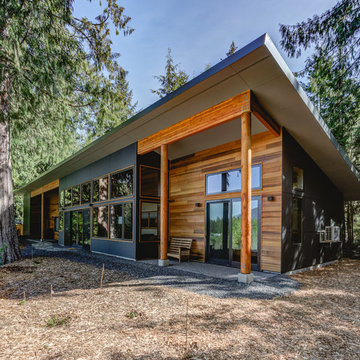
Источник вдохновения для домашнего уюта: большой, одноэтажный, черный частный загородный дом в стиле модернизм с комбинированной облицовкой и плоской крышей
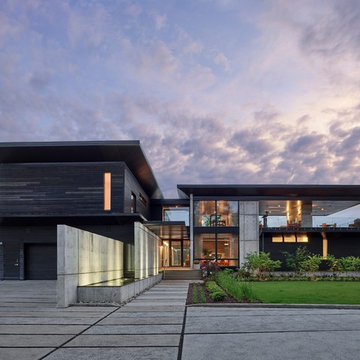
Источник вдохновения для домашнего уюта: двухэтажный, черный, большой частный загородный дом в стиле модернизм с плоской крышей и комбинированной облицовкой

This project is a total rework and update of an existing outdated home with a total rework of the floor plan, an addition of a master suite, and an ADU (attached dwelling unit) with a separate entry added to the walk out basement.
Daniel O'Connor Photography
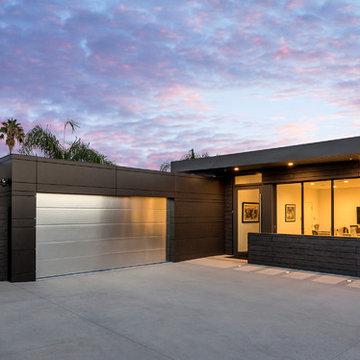
Exterior materials were selected for their desired low maintenance; Trespa, Swiss Pearl, and metal siding wrap the facade and create a refined, simple, modern look.
Photo: Jim Bartsch

This very urban home is carefully scaled to the neighborhood, and the small 3600 square foot lot.
Источник вдохновения для домашнего уюта: маленький, трехэтажный, кирпичный, черный дом в стиле модернизм с плоской крышей для на участке и в саду
Источник вдохновения для домашнего уюта: маленький, трехэтажный, кирпичный, черный дом в стиле модернизм с плоской крышей для на участке и в саду
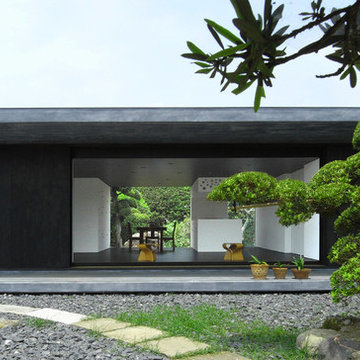
大型引戸を開放(戸袋に収納)することで室内外が一体となる。九十九里浜からの風は生垣により砂を落とし、心地よい風が室内に入り込んでくる。Photo by Noda
На фото: одноэтажный, деревянный, черный дом с плоской крышей
На фото: одноэтажный, деревянный, черный дом с плоской крышей
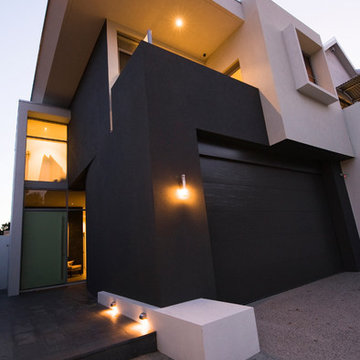
Стильный дизайн: трехэтажный, черный дом в современном стиле с облицовкой из цементной штукатурки и плоской крышей - последний тренд
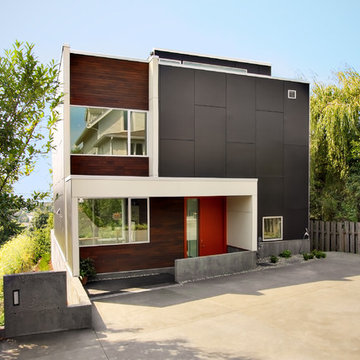
Seattle, WA
Идея дизайна: двухэтажный, черный частный загородный дом среднего размера в современном стиле с комбинированной облицовкой и плоской крышей
Идея дизайна: двухэтажный, черный частный загородный дом среднего размера в современном стиле с комбинированной облицовкой и плоской крышей

Nearing completion of the additional 1,000 sqft that we Studio MSL DESIGNED & BUILT for this family.
На фото: большой, одноэтажный, черный частный загородный дом в стиле ретро с облицовкой из ЦСП, плоской крышей, белой крышей и отделкой доской с нащельником
На фото: большой, одноэтажный, черный частный загородный дом в стиле ретро с облицовкой из ЦСП, плоской крышей, белой крышей и отделкой доской с нащельником
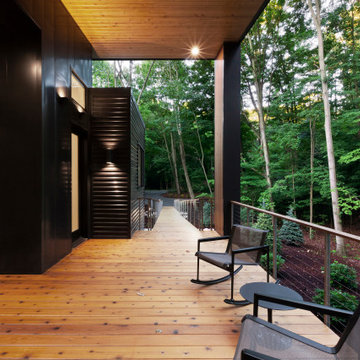
Covered Porch overlooks Pier Cove Valley - Welcome to Bridge House - Fenneville, Michigan - Lake Michigan, Saugutuck, Michigan, Douglas Michigan - HAUS | Architecture For Modern Lifestyles

Modern extension on a heritage home in Deepdene featuring balcony overlooking pool area
На фото: большой, двухэтажный, деревянный, черный частный загородный дом в классическом стиле с плоской крышей, металлической крышей и черной крышей
На фото: большой, двухэтажный, деревянный, черный частный загородный дом в классическом стиле с плоской крышей, металлической крышей и черной крышей

The cedar ceiling of the living rom extends outside, blurring the division of interior and exterior. The large glass panes reflect the forest beyond,
Стильный дизайн: трехэтажный, черный частный загородный дом среднего размера в стиле рустика с облицовкой из ЦСП, плоской крышей и зеленой крышей - последний тренд
Стильный дизайн: трехэтажный, черный частный загородный дом среднего размера в стиле рустика с облицовкой из ЦСП, плоской крышей и зеленой крышей - последний тренд
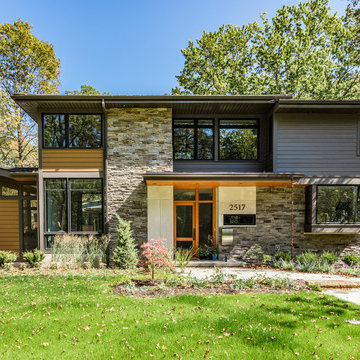
Источник вдохновения для домашнего уюта: большой, двухэтажный, черный частный загородный дом в современном стиле с комбинированной облицовкой и плоской крышей
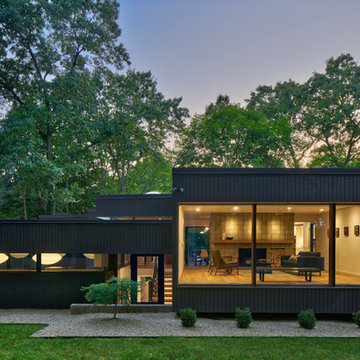
Photo: Jason Keen
Стильный дизайн: двухэтажный, черный частный загородный дом в стиле ретро с плоской крышей - последний тренд
Стильный дизайн: двухэтажный, черный частный загородный дом в стиле ретро с плоской крышей - последний тренд

Brian Thomas Jones, Alex Zarour
Идея дизайна: трехэтажный, черный частный загородный дом среднего размера в современном стиле с облицовкой из ЦСП, плоской крышей и зеленой крышей
Идея дизайна: трехэтажный, черный частный загородный дом среднего размера в современном стиле с облицовкой из ЦСП, плоской крышей и зеленой крышей
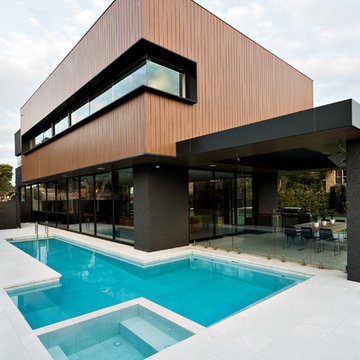
This is a great photo of the exterior cladding and black framed windows of this cubist home. The floor to ceiling windows on the ground floor enjoy views to the pool on one side of the home and the tennis court on the other.
Sarah Wood Photography

На фото: большой, двухэтажный, черный частный загородный дом в современном стиле с облицовкой из металла, плоской крышей и металлической крышей с

Nestled in an undeveloped thicket between two homes on Monmouth road, the Eastern corner of this client’s lot plunges ten feet downward into a city-designated stormwater collection ravine. Our client challenged us to design a home, referencing the Scandinavian modern style, that would account for this lot’s unique terrain and vegetation.
Through iterative design, we produced four house forms angled to allow rainwater to naturally flow off of the roof and into a gravel-lined runoff area that drains into the ravine. Completely foregoing downspouts and gutters, the chosen design reflects the site’s topography, its mass changing in concert with the slope of the land.
This two-story home is oriented around a central stacked staircase that descends into the basement and ascends to a second floor master bedroom with en-suite bathroom and walk-in closet. The main entrance—a triangular form subtracted from this home’s rectangular plan—opens to a kitchen and living space anchored with an oversized kitchen island. On the far side of the living space, a solid void form projects towards the backyard, referencing the entryway without mirroring it. Ground floor amenities include a bedroom, full bathroom, laundry area, office and attached garage.
Among Architecture Office’s most conceptually rigorous projects, exterior windows are isolated to opportunities where natural light and a connection to the outdoors is desired. The Monmouth home is clad in black corrugated metal, its exposed foundations extending from the earth to highlight its form.
Красивые черные дома с плоской крышей – 2 716 фото фасадов
2