Красивые черные дома с односкатной крышей – 1 638 фото фасадов
Сортировать:
Бюджет
Сортировать:Популярное за сегодня
41 - 60 из 1 638 фото
1 из 3
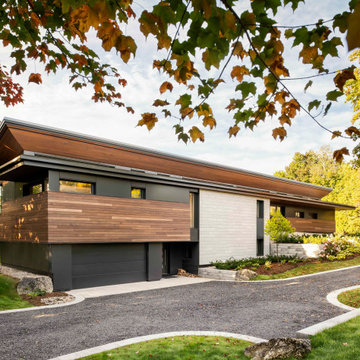
Eugenia Lakehouse was designed for a young family as an all-season property where the family could escape to ski, hike and enjoy the beautiful lake. The design team created a family oasis with a playful undertone. Through the utilization of leading edge Passive House envelop assembly and mechanical system technologies, coupled with honored passive architectural techniques we were able to achieve a net zero energy use resolution for our client’s lake house without sacrificing an inch of their panoramic view of the lake.
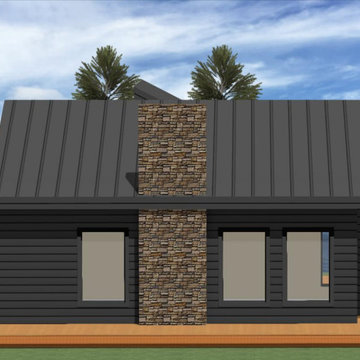
Modern oceanfront cottage
Свежая идея для дизайна: одноэтажный, деревянный, черный частный загородный дом среднего размера в современном стиле с односкатной крышей, металлической крышей, черной крышей и отделкой планкеном - отличное фото интерьера
Свежая идея для дизайна: одноэтажный, деревянный, черный частный загородный дом среднего размера в современном стиле с односкатной крышей, металлической крышей, черной крышей и отделкой планкеном - отличное фото интерьера

На фото: двухэтажный, черный частный загородный дом среднего размера в стиле модернизм с облицовкой из металла, односкатной крышей и металлической крышей
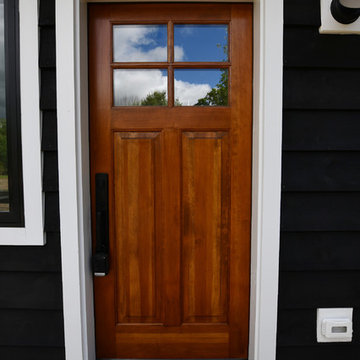
Стильный дизайн: одноэтажный, деревянный, черный частный загородный дом среднего размера в стиле ретро с односкатной крышей и металлической крышей - последний тренд
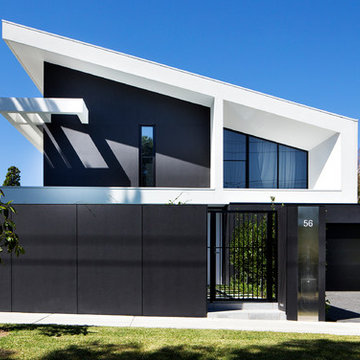
photo credits: Ben Freidman
На фото: двухэтажный, черный частный загородный дом в современном стиле с односкатной крышей с
На фото: двухэтажный, черный частный загородный дом в современном стиле с односкатной крышей с
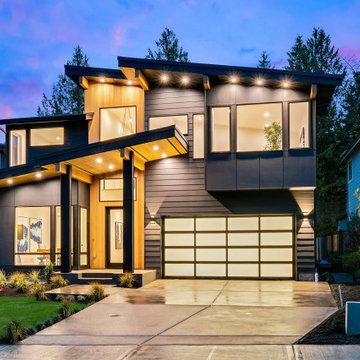
Свежая идея для дизайна: большой, двухэтажный, черный частный загородный дом в стиле модернизм с облицовкой из ЦСП, односкатной крышей, крышей из смешанных материалов и черной крышей - отличное фото интерьера
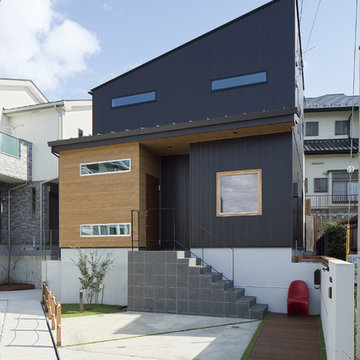
シンプルモダン 歩くたび気持ち良いウッドアプローチの家 自然素材と引き算のデザイン。
На фото: черный дом в стиле лофт с односкатной крышей
На фото: черный дом в стиле лофт с односкатной крышей
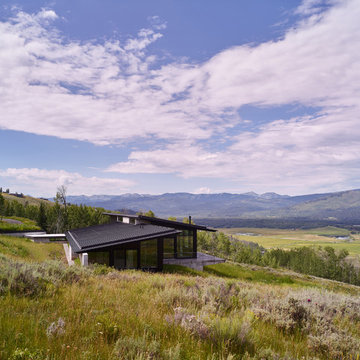
With respect to the sloping meadow, the home is designed to coexist and therefore never breaks the ridgeline.
Photo: David Agnello
На фото: большой, одноэтажный, черный частный загородный дом в стиле модернизм с облицовкой из металла, односкатной крышей и металлической крышей с
На фото: большой, одноэтажный, черный частный загородный дом в стиле модернизм с облицовкой из металла, односкатной крышей и металлической крышей с
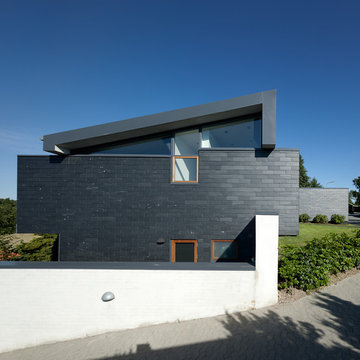
На фото: кирпичный, черный дом среднего размера в современном стиле с разными уровнями и односкатной крышей
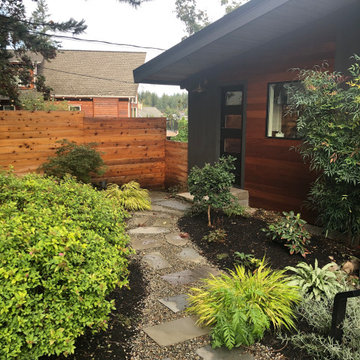
Ipe siding and new black windows and modern dutch door update the exterior and add interest to the front of the house. Small japanese courtyard invites you in to a bubbling rock water feature nestled under a large Japanese black pine tree.
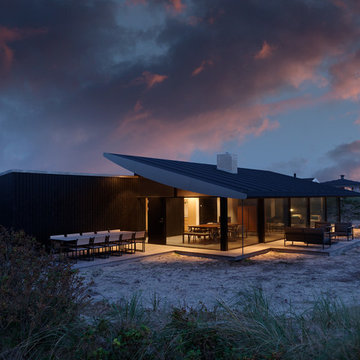
Источник вдохновения для домашнего уюта: одноэтажный, деревянный, черный частный загородный дом среднего размера в скандинавском стиле с односкатной крышей и металлической крышей
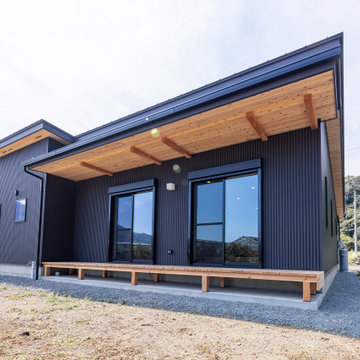
2台分のガレージの向こうに玄関があります。屋根勾配を緩やかにして、高さを抑え安定感のあるフォルムになりました。木の仕上げが、温もりと、和モダンを感じさせます。
На фото: одноэтажный, черный частный загородный дом среднего размера с облицовкой из металла, односкатной крышей, металлической крышей и черной крышей с
На фото: одноэтажный, черный частный загородный дом среднего размера с облицовкой из металла, односкатной крышей, металлической крышей и черной крышей с

The Black Box is a carefully crafted architectural statement nestled in the Teign Valley.
Hidden in the Teign Valley, this unique architectural extension was carefully designed to sit within the conservation area, surrounded by listed buildings. This may not be the biggest project but there is a lot going on with this charred larch and zinc extension.
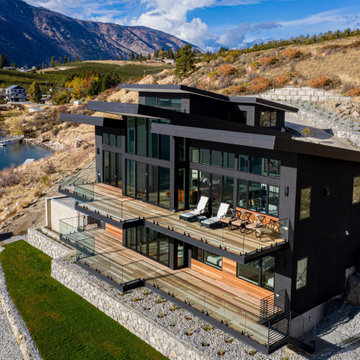
Lake Chelan, Washington
Идея дизайна: большой, двухэтажный, черный частный загородный дом в стиле модернизм с облицовкой из цементной штукатурки, односкатной крышей, металлической крышей и черной крышей
Идея дизайна: большой, двухэтажный, черный частный загородный дом в стиле модернизм с облицовкой из цементной штукатурки, односкатной крышей, металлической крышей и черной крышей

Back of Home, View through towards Lake
Стильный дизайн: большой, трехэтажный, черный частный загородный дом в стиле модернизм с комбинированной облицовкой, односкатной крышей, крышей из смешанных материалов, черной крышей и отделкой планкеном - последний тренд
Стильный дизайн: большой, трехэтажный, черный частный загородный дом в стиле модернизм с комбинированной облицовкой, односкатной крышей, крышей из смешанных материалов, черной крышей и отделкой планкеном - последний тренд

Photo by:大井川 茂兵衛
Свежая идея для дизайна: двухэтажный, черный частный загородный дом среднего размера в современном стиле с облицовкой из металла, односкатной крышей и металлической крышей - отличное фото интерьера
Свежая идея для дизайна: двухэтажный, черный частный загородный дом среднего размера в современном стиле с облицовкой из металла, односкатной крышей и металлической крышей - отличное фото интерьера
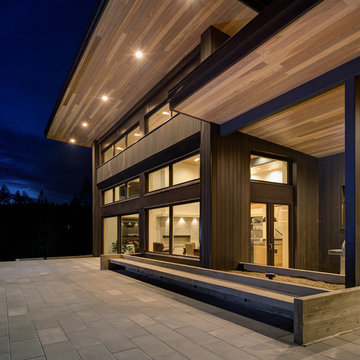
This Passive House has a wall of windows and doors hugging the open floor plan, while providing superior thermal performance. The wood-aluminum triple pane windows provide warmth and durability through all seasons. The massive lift and slide door has European hardware to ensure ease of use allowing for seamless indoor/outdoor living.
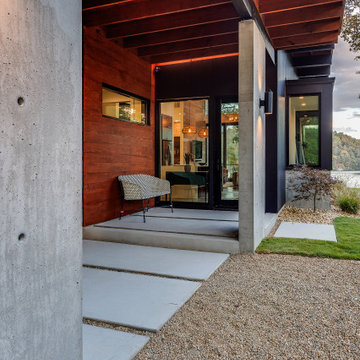
Vertical Artisan ship lap siding is complemented by and assortment or exposed architectural concrete accent.
This is the front entry porch and front of the car port.
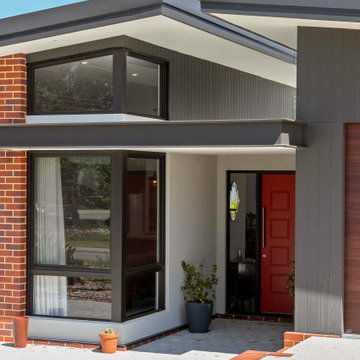
На фото: одноэтажный, черный частный загородный дом среднего размера в стиле лофт с односкатной крышей, металлической крышей и черной крышей с
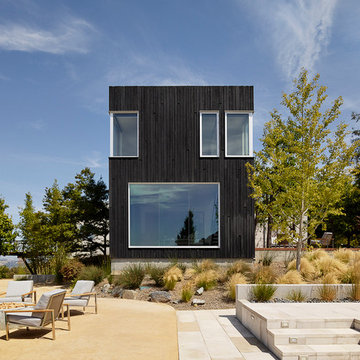
This project, an extensive remodel and addition to an existing modern residence high above Silicon Valley, was inspired by dominant images and textures from the site: boulders, bark, and leaves. We created a two-story addition clad in traditional Japanese Shou Sugi Ban burnt wood siding that anchors home and site. Natural textures also prevail in the cosmetic remodeling of all the living spaces. The new volume adjacent to an expanded kitchen contains a family room and staircase to an upper guest suite.
The original home was a joint venture between Min | Day as Design Architect and Burks Toma Architects as Architect of Record and was substantially completed in 1999. In 2005, Min | Day added the swimming pool and related outdoor spaces. Schwartz and Architecture (SaA) began work on the addition and substantial remodel of the interior in 2009, completed in 2015.
Photo by Matthew Millman
Красивые черные дома с односкатной крышей – 1 638 фото фасадов
3