Красивые черные дома с односкатной крышей – 1 638 фото фасадов
Сортировать:
Бюджет
Сортировать:Популярное за сегодня
161 - 180 из 1 638 фото
1 из 3
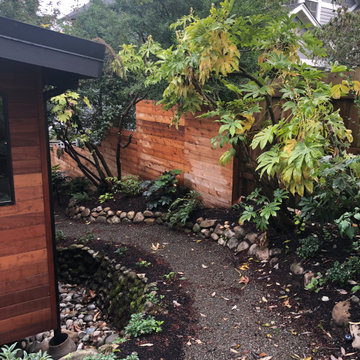
Ipe siding and new black windows update the exterior and add interest to the front of the house. The original river rock retaining walls were kept and give a natural, tropical feel to the winding path leading to the back patio and lake.
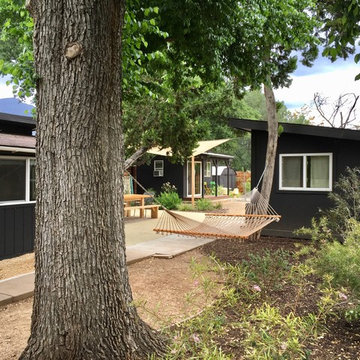
На фото: одноэтажный, деревянный, черный дом среднего размера в стиле ретро с односкатной крышей с
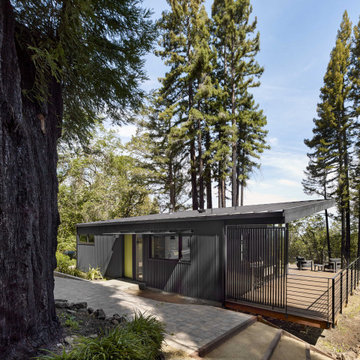
Пример оригинального дизайна: маленький, одноэтажный, черный мини дом с облицовкой из металла, односкатной крышей, металлической крышей и черной крышей для на участке и в саду
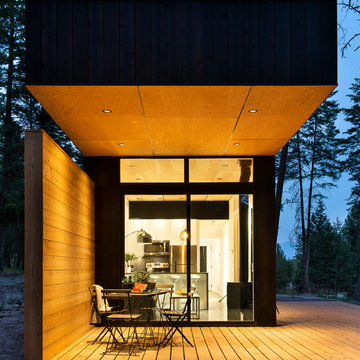
Spacious deck for taking in the clean air! Feel like you are in the middle of the wilderness while just outside your front door! Fir and larch decking feels like it was grown from the trees that create your canopy.
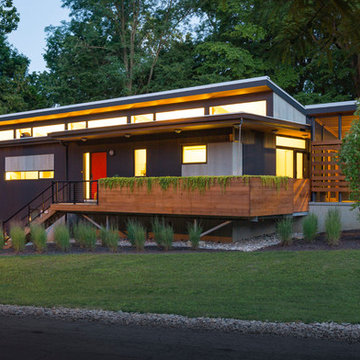
RVP Photography
На фото: маленький, одноэтажный, черный дом в современном стиле с облицовкой из металла и односкатной крышей для на участке и в саду
На фото: маленький, одноэтажный, черный дом в современном стиле с облицовкой из металла и односкатной крышей для на участке и в саду
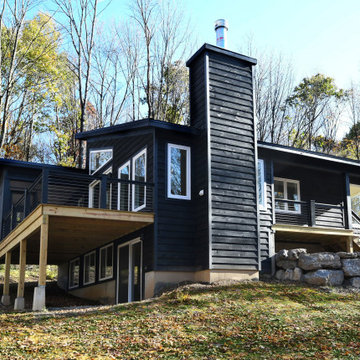
Exterior of this modern country ranch home in the forests of the Catskill mountains. Black clapboard siding and huge picture windows.
Пример оригинального дизайна: одноэтажный, деревянный, черный частный загородный дом среднего размера в стиле ретро с односкатной крышей и металлической крышей
Пример оригинального дизайна: одноэтажный, деревянный, черный частный загородный дом среднего размера в стиле ретро с односкатной крышей и металлической крышей
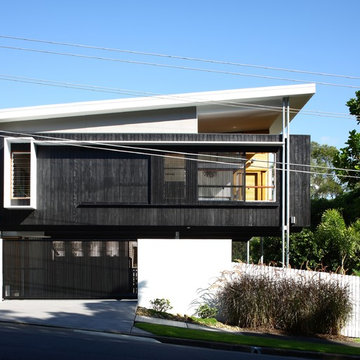
Photography - Scott Burrows
На фото: двухэтажный, черный, деревянный дом среднего размера в современном стиле с односкатной крышей с
На фото: двухэтажный, черный, деревянный дом среднего размера в современном стиле с односкатной крышей с
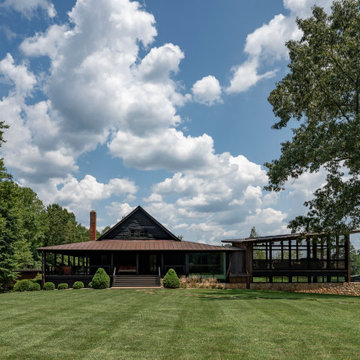
Пример оригинального дизайна: огромный, двухэтажный, черный частный загородный дом в стиле модернизм с облицовкой из камня, односкатной крышей и металлической крышей
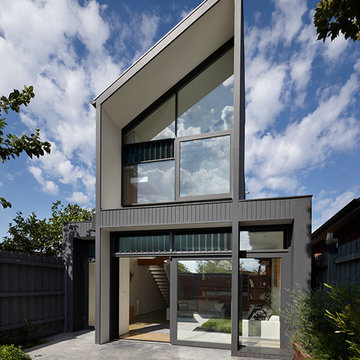
Photography by Dianna Snape
Источник вдохновения для домашнего уюта: черный, двухэтажный дом среднего размера в современном стиле с комбинированной облицовкой и односкатной крышей
Источник вдохновения для домашнего уюта: черный, двухэтажный дом среднего размера в современном стиле с комбинированной облицовкой и односкатной крышей
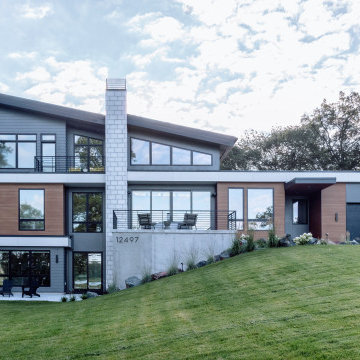
Front of Home, A clean white and wood box organizes the main level the home.
На фото: большой, трехэтажный, черный частный загородный дом в стиле модернизм с комбинированной облицовкой, односкатной крышей, крышей из смешанных материалов, черной крышей и отделкой планкеном с
На фото: большой, трехэтажный, черный частный загородный дом в стиле модернизм с комбинированной облицовкой, односкатной крышей, крышей из смешанных материалов, черной крышей и отделкой планкеном с
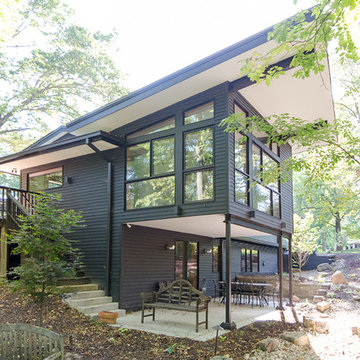
Master Bedroom addition to 1950's Mid-Century residence.
w/ Studio|Durham Architects
Стильный дизайн: большой, двухэтажный, черный частный загородный дом в современном стиле с облицовкой из ЦСП, односкатной крышей и крышей из смешанных материалов - последний тренд
Стильный дизайн: большой, двухэтажный, черный частный загородный дом в современном стиле с облицовкой из ЦСП, односкатной крышей и крышей из смешанных материалов - последний тренд
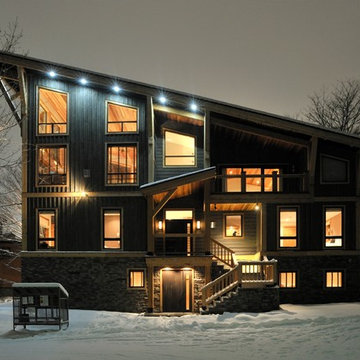
The North Island of Hokkaido receives a generous amount of the white stuff making Niseko's annual snowfall of 13 to 15m a prominent design challenge. Other elements that challenged this project included a constricted property within a congested neighbourhood, but with proper placement of the new design one realizes the potential and impressive views of Mount Yotei, an active volcano, to the east and Niseko Ski Hill to the west. To overcome the properties limitations, the roof of the new six bedroom home, is a low sloped shed roof which allows for snow management to the north end of the lot and as the roof gently slopes up to the south, tall walls were created over the living areas for ample glazing to capture day time light and views of the ski hill and Mount Yotei.
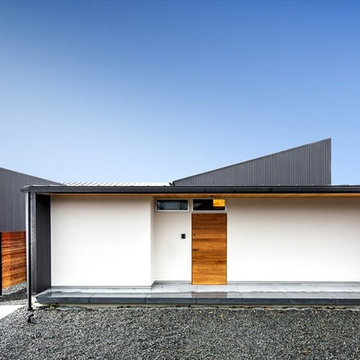
Источник вдохновения для домашнего уюта: одноэтажный, черный частный загородный дом среднего размера в стиле модернизм с облицовкой из металла, односкатной крышей и металлической крышей
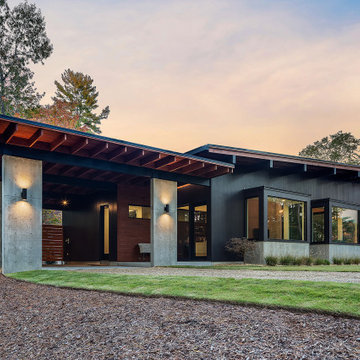
Vertical Artisan ship lap siding is complemented by and assortment or exposed architectural concrete accent
Note the car port with car charging station.
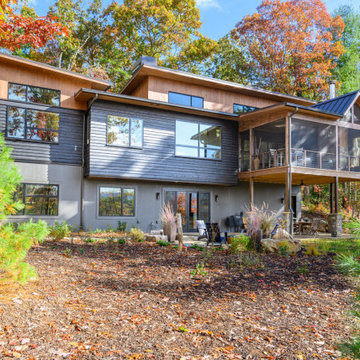
На фото: трехэтажный, черный частный загородный дом в стиле рустика с комбинированной облицовкой, односкатной крышей и крышей из смешанных материалов
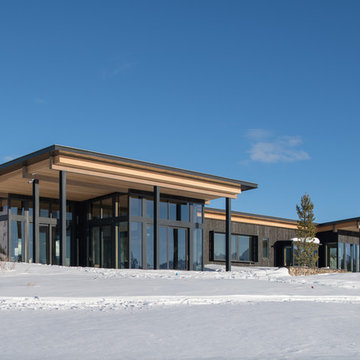
Gabe Border Photography
Пример оригинального дизайна: одноэтажный, деревянный, черный частный загородный дом в стиле модернизм с односкатной крышей и металлической крышей
Пример оригинального дизайна: одноэтажный, деревянный, черный частный загородный дом в стиле модернизм с односкатной крышей и металлической крышей
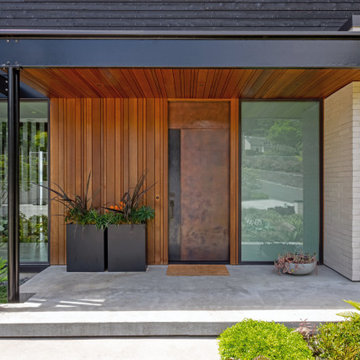
На фото: трехэтажный, деревянный, черный частный загородный дом среднего размера в стиле модернизм с односкатной крышей и металлической крышей
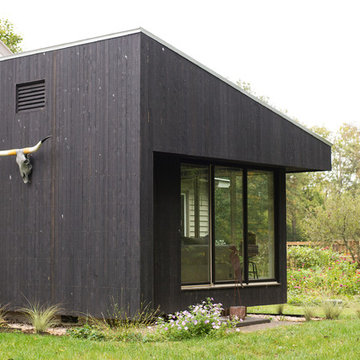
Design by Eugene Stoltzfus Architects
Свежая идея для дизайна: маленький, одноэтажный, деревянный, черный дом в современном стиле с односкатной крышей для на участке и в саду - отличное фото интерьера
Свежая идея для дизайна: маленький, одноэтажный, деревянный, черный дом в современном стиле с односкатной крышей для на участке и в саду - отличное фото интерьера
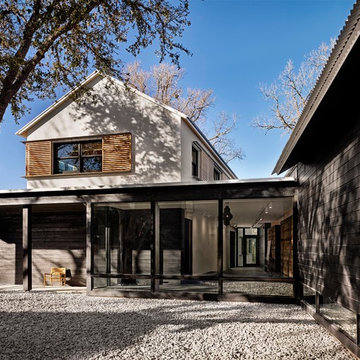
On the exterior of the house, half the walls were the high performance timber panels are clad in shou sugi ban charred cyprus, an ancient Japanese method of preserving wood by charring and then cooling it. The other half were white stucco walls.
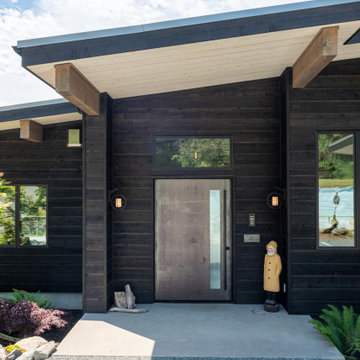
The Guemes Island cabin is designed with a SIPS roof and foundation built with ICF. The exterior walls are highly insulated to bring the home to a new passive house level of construction. The highly efficient exterior envelope of the home helps to reduce the amount of energy needed to heat and cool the home, thus creating a very comfortable environment in the home.
Design by: H2D Architecture + Design
www.h2darchitects.com
Photos: Chad Coleman Photography
Красивые черные дома с односкатной крышей – 1 638 фото фасадов
9