Красивые черные дома с черепичной крышей – 301 фото фасадов
Сортировать:
Бюджет
Сортировать:Популярное за сегодня
101 - 120 из 301 фото
1 из 3

撮影:笹倉洋平(笹の倉舎)
На фото: одноэтажный, черный частный загородный дом среднего размера в восточном стиле с облицовкой из цементной штукатурки, вальмовой крышей и черепичной крышей с
На фото: одноэтажный, черный частный загородный дом среднего размера в восточном стиле с облицовкой из цементной штукатурки, вальмовой крышей и черепичной крышей с
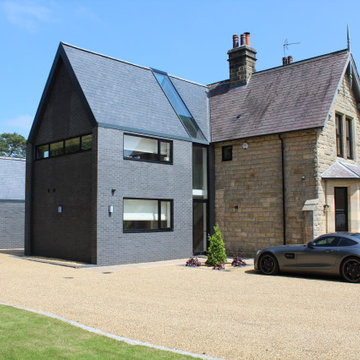
This contemporary two storey extension is part of the remodelling of this Victorian Game Keeper's Cottage. It is linked back to the original house with a dramatic full height glazed link. The blue brick and minimal detail makes this a 'silhouette' of the main house
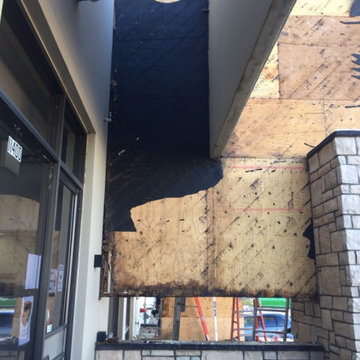
his business located in a commercial park in North East Denver needed to replace aging composite wood siding from the 1970s. Colorado Siding Repair vertically installed Artisan primed fiber cement ship lap from the James Hardie Asypre Collection. When we removed the siding we found that the underlayment was completely rotting and needed to replaced as well. This is a perfect example of what could happen when we remove and replace siding– we find rotting OSB and framing! Check out the pictures!
The Artisan nickel gap shiplap from James Hardie’s Asypre Collection provides an attractive stream-lined style perfect for this commercial property. Colorado Siding Repair removed the rotting underlayment and installed new OSB and framing. Then further protecting the building from future moisture damage by wrapping the structure with HardieWrap, like we do on every siding project. Once the Artisan shiplap was installed vertically, we painted the siding and trim with Sherwin-Williams Duration paint in Iron Ore. We also painted the hand rails to match, free of charge, to complete the look of the commercial building in North East Denver. What do you think of James Hardie’s Aspyre Collection? We think it provides a beautiful, modern profile to this once drab building.
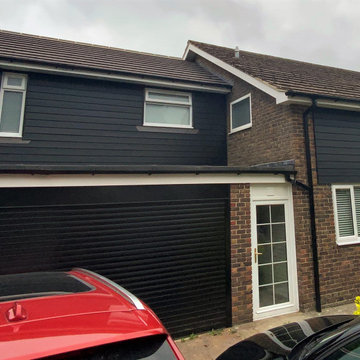
Источник вдохновения для домашнего уюта: двухэтажный, черный частный загородный дом среднего размера в стиле модернизм с комбинированной облицовкой, двускатной крышей, черепичной крышей, коричневой крышей и отделкой доской с нащельником
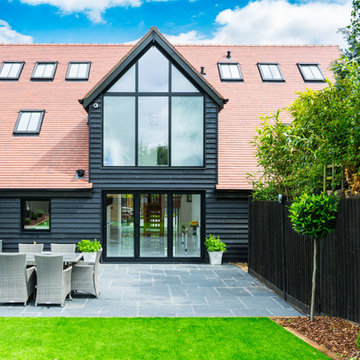
Photo Credit: Jeremy Banks - The finished after photo of this project shows just how far this property has come. The dark cladding and contrasting red roof tiles are drawn together by the dark windows and velux windows which sit well against both backgrounds.
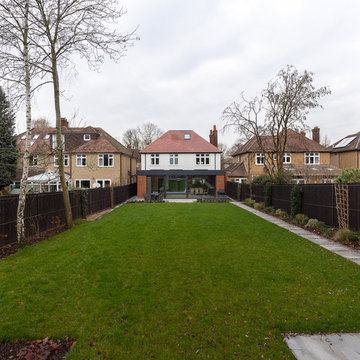
Peter Landers Photography
Пример оригинального дизайна: большой, двухэтажный, черный частный загородный дом в стиле неоклассика (современная классика) с облицовкой из металла, вальмовой крышей и черепичной крышей
Пример оригинального дизайна: большой, двухэтажный, черный частный загородный дом в стиле неоклассика (современная классика) с облицовкой из металла, вальмовой крышей и черепичной крышей
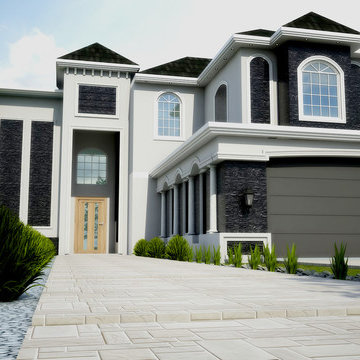
Arquitecto nimrod rico
Пример оригинального дизайна: большой, двухэтажный, черный частный загородный дом в классическом стиле с облицовкой из камня, двускатной крышей и черепичной крышей
Пример оригинального дизайна: большой, двухэтажный, черный частный загородный дом в классическом стиле с облицовкой из камня, двускатной крышей и черепичной крышей
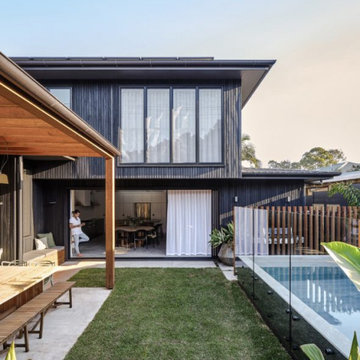
A 4 line post mounted clothesline into a modular wall.
This holiday home can have beach towels, wetsuits and swimmers all hanging out at once!
Пример оригинального дизайна: маленький, деревянный, черный частный загородный дом в морском стиле с двускатной крышей и черепичной крышей для на участке и в саду
Пример оригинального дизайна: маленький, деревянный, черный частный загородный дом в морском стиле с двускатной крышей и черепичной крышей для на участке и в саду
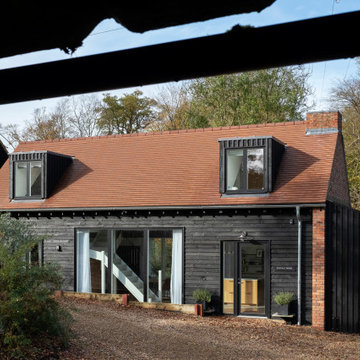
На фото: маленький, двухэтажный, деревянный, черный частный загородный дом с двускатной крышей и черепичной крышей для на участке и в саду с
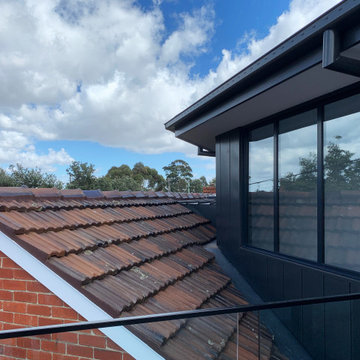
A balcony for sea views, a cranked addition in black and white, showing off the brick gable end and tiled roof of the retained Heritage brick house.
Photo by David Beynon
Builder - Citywide Building Services
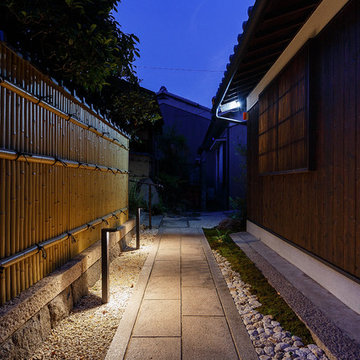
アプローチは元々有った部分により多くの和風の要素を導入して「和」の雰囲気を補強しました。夜も安全にアクセスできるよう足元灯を追加し安全性に配慮しました。
На фото: маленький, одноэтажный, черный частный загородный дом в восточном стиле с вальмовой крышей и черепичной крышей для на участке и в саду с
На фото: маленький, одноэтажный, черный частный загородный дом в восточном стиле с вальмовой крышей и черепичной крышей для на участке и в саду с
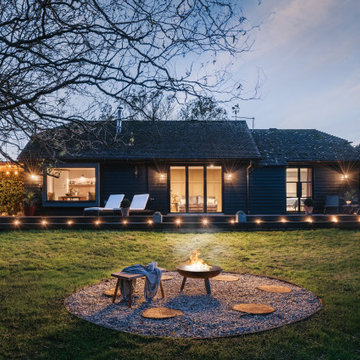
Пример оригинального дизайна: одноэтажный, деревянный, черный частный загородный дом среднего размера в стиле рустика с двускатной крышей, черепичной крышей и черной крышей
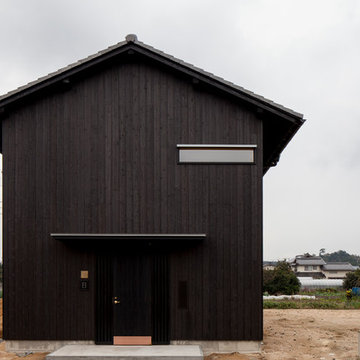
Photo by Nakayama Architect
Источник вдохновения для домашнего уюта: двухэтажный, деревянный, черный частный загородный дом среднего размера в восточном стиле с двускатной крышей и черепичной крышей
Источник вдохновения для домашнего уюта: двухэтажный, деревянный, черный частный загородный дом среднего размера в восточном стиле с двускатной крышей и черепичной крышей
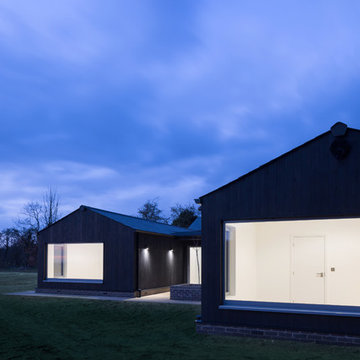
Our recently completed barn conversion/replacement at Hare Park.
Photography by Matt Smith.
На фото: большой, одноэтажный, деревянный, черный частный загородный дом в современном стиле с двускатной крышей и черепичной крышей с
На фото: большой, одноэтажный, деревянный, черный частный загородный дом в современном стиле с двускатной крышей и черепичной крышей с
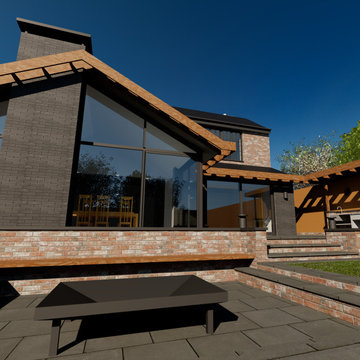
Modern, contrasting rear extension to traditional detached home near Newcastle Upon Tyne.
На фото: большой, одноэтажный, кирпичный, черный частный загородный дом в стиле модернизм с полувальмовой крышей и черепичной крышей с
На фото: большой, одноэтажный, кирпичный, черный частный загородный дом в стиле модернизм с полувальмовой крышей и черепичной крышей с
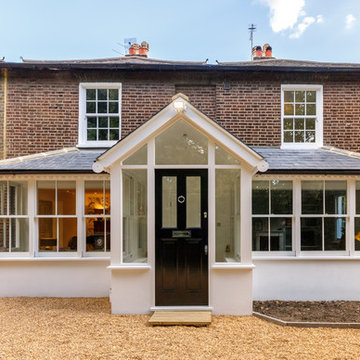
Sensitive two storey contemporary rear extension with dark timber cladding to first floor to visually break up the mass of the proposal and soften the scheme, whilst taking reference from the nearby historic cottages and other examples of weatherboard cladding found in the area. Architect: OPEN london. Contractor: Bentleys Renovation
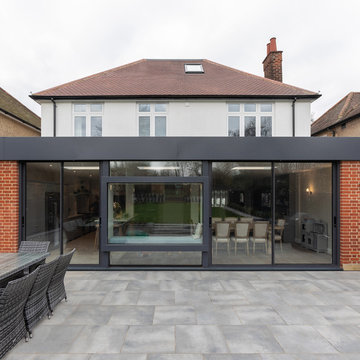
Peter Landers Photography
Свежая идея для дизайна: большой, двухэтажный, черный частный загородный дом в стиле неоклассика (современная классика) с облицовкой из металла, вальмовой крышей и черепичной крышей - отличное фото интерьера
Свежая идея для дизайна: большой, двухэтажный, черный частный загородный дом в стиле неоклассика (современная классика) с облицовкой из металла, вальмовой крышей и черепичной крышей - отличное фото интерьера
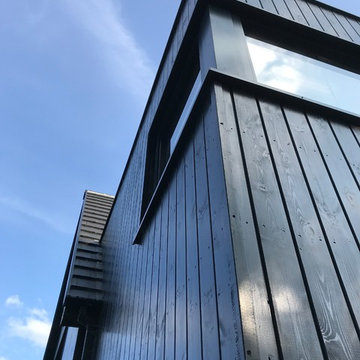
Стильный дизайн: трехэтажный, деревянный, черный частный загородный дом среднего размера в скандинавском стиле с двускатной крышей и черепичной крышей - последний тренд
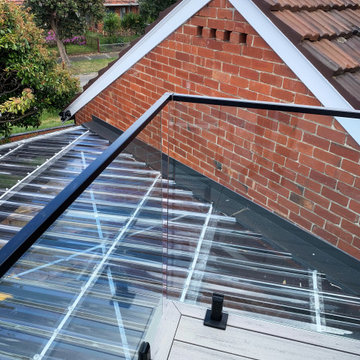
A balcony for sea views over a clear roofed carport showing off the brick gable end and tiled roof of the retained Heritage brick house.
Photo by David Beynon
Builder - Citywide Building Services
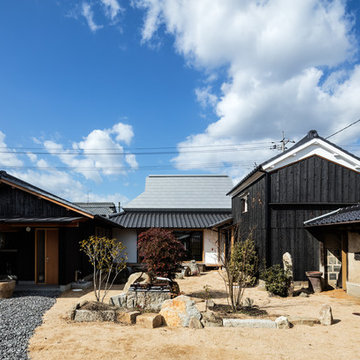
備前福岡の家 photo : 笹倉洋平
Идея дизайна: одноэтажный, деревянный, черный частный загородный дом в восточном стиле с черепичной крышей и двускатной крышей
Идея дизайна: одноэтажный, деревянный, черный частный загородный дом в восточном стиле с черепичной крышей и двускатной крышей
Красивые черные дома с черепичной крышей – 301 фото фасадов
6