Красивые черные дома с черепичной крышей – 301 фото фасадов
Сортировать:
Бюджет
Сортировать:Популярное за сегодня
21 - 40 из 301 фото
1 из 3

EXTERIOR. Our clients had lived in this barn conversion for a number of years but had not got around to updating it. The layout was slightly awkward and the entrance to the property was not obvious. There were dark terracotta floor tiles and a large amount of pine throughout, which made the property very orange!
On the ground floor we remodelled the layout to create a clear entrance, large open plan kitchen-dining room, a utility room, boot room and small bathroom.
We then replaced the floor, decorated throughout and introduced a new colour palette and lighting scheme.
In the master bedroom on the first floor, walls and a mezzanine ceiling were removed to enable the ceiling height to be enjoyed. New bespoke cabinetry was installed and again a new lighting scheme and colour palette introduced.

his business located in a commercial park in North East Denver needed to replace aging composite wood siding from the 1970s. Colorado Siding Repair vertically installed Artisan primed fiber cement ship lap from the James Hardie Asypre Collection. When we removed the siding we found that the underlayment was completely rotting and needed to replaced as well. This is a perfect example of what could happen when we remove and replace siding– we find rotting OSB and framing! Check out the pictures!
The Artisan nickel gap shiplap from James Hardie’s Asypre Collection provides an attractive stream-lined style perfect for this commercial property. Colorado Siding Repair removed the rotting underlayment and installed new OSB and framing. Then further protecting the building from future moisture damage by wrapping the structure with HardieWrap, like we do on every siding project. Once the Artisan shiplap was installed vertically, we painted the siding and trim with Sherwin-Williams Duration paint in Iron Ore. We also painted the hand rails to match, free of charge, to complete the look of the commercial building in North East Denver. What do you think of James Hardie’s Aspyre Collection? We think it provides a beautiful, modern profile to this once drab building.

The remodelling and extension of a terraced Victorian house in west London. The extension was achieved by using Permitted Development Rights after the previous owner had failed to gain planning consent for a smaller extension. The house was extended at both ground and roof levels.
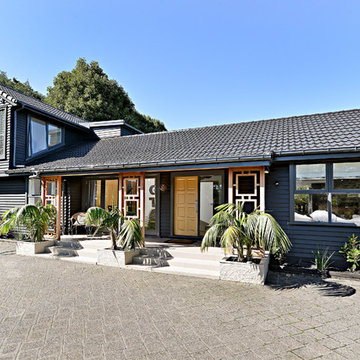
Пример оригинального дизайна: двухэтажный, черный частный загородный дом в восточном стиле с вальмовой крышей и черепичной крышей
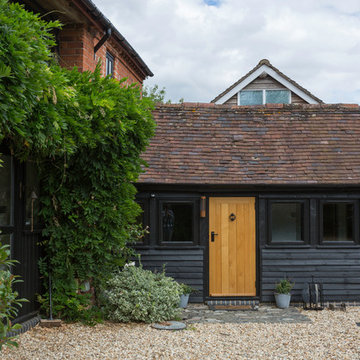
EXTERIOR. Our clients had lived in this barn conversion for a number of years but had not got around to updating it. The layout was slightly awkward and the entrance to the property was not obvious. There were dark terracotta floor tiles and a large amount of pine throughout, which made the property very orange!
On the ground floor we remodelled the layout to create a clear entrance, large open plan kitchen-dining room, a utility room, boot room and small bathroom.
We then replaced the floor, decorated throughout and introduced a new colour palette and lighting scheme.
In the master bedroom on the first floor, walls and a mezzanine ceiling were removed to enable the ceiling height to be enjoyed. New bespoke cabinetry was installed and again a new lighting scheme and colour palette introduced.
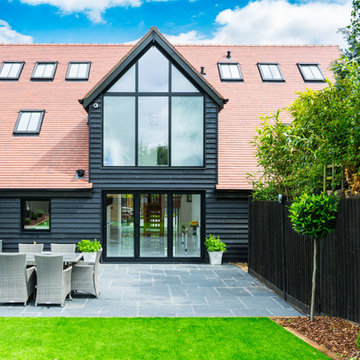
Photo Credit: Jeremy Banks - The finished after photo of this project shows just how far this property has come. The dark cladding and contrasting red roof tiles are drawn together by the dark windows and velux windows which sit well against both backgrounds.
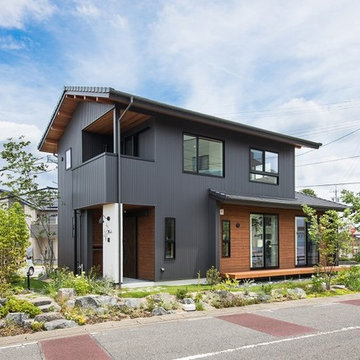
ブラックでスタイリッシュな外観に仕上げました。ウッドデッキや玄関廻りには木をあしらうことで、ぬくもりある雰囲気になりました。
Идея дизайна: двухэтажный, черный частный загородный дом среднего размера в стиле лофт с облицовкой из металла, двускатной крышей и черепичной крышей
Идея дизайна: двухэтажный, черный частный загородный дом среднего размера в стиле лофт с облицовкой из металла, двускатной крышей и черепичной крышей
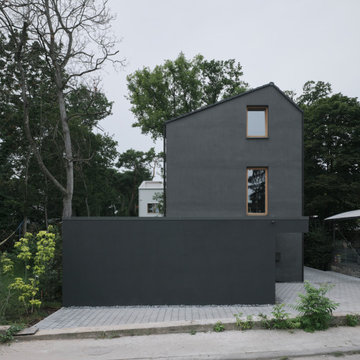
Straßenansicht Schwarzes Haus
Foto: David Schreyer
На фото: трехэтажный, черный частный загородный дом среднего размера в стиле модернизм с облицовкой из цементной штукатурки, двускатной крышей и черепичной крышей с
На фото: трехэтажный, черный частный загородный дом среднего размера в стиле модернизм с облицовкой из цементной штукатурки, двускатной крышей и черепичной крышей с
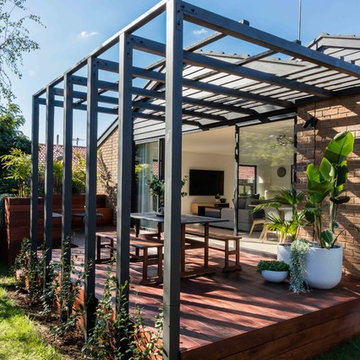
We're hoping creepers will eventually wrap around the pergola posts & form a canopy above the dining space. Chinese star jasmine for fragrant flowers.
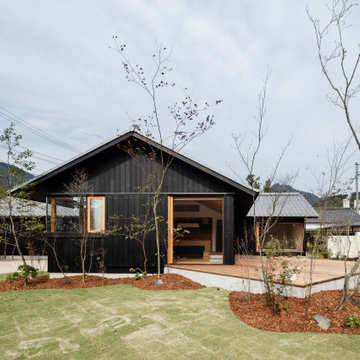
Стильный дизайн: большой, одноэтажный, деревянный, черный частный загородный дом с двускатной крышей, черепичной крышей, черной крышей и отделкой доской с нащельником - последний тренд
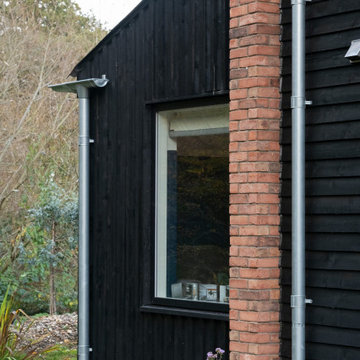
Источник вдохновения для домашнего уюта: маленький, двухэтажный, деревянный, черный частный загородный дом с двускатной крышей и черепичной крышей для на участке и в саду
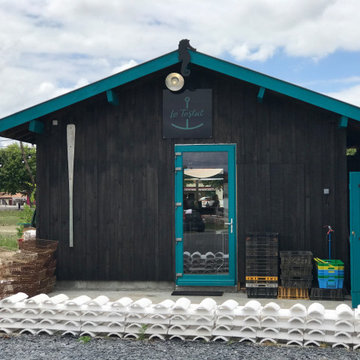
Ce projet consiste en la rénovation d'une grappe de cabanes ostréicoles dans le but de devenir un espace de dégustation d'huitres avec vue sur le port de la commune de La teste de Buch.
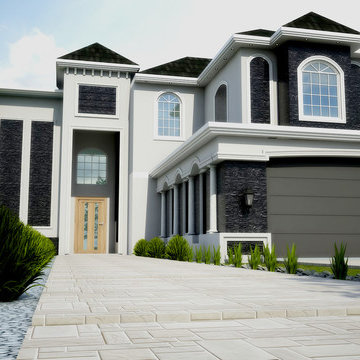
Arquitecto nimrod rico
Пример оригинального дизайна: большой, двухэтажный, черный частный загородный дом в классическом стиле с облицовкой из камня, двускатной крышей и черепичной крышей
Пример оригинального дизайна: большой, двухэтажный, черный частный загородный дом в классическом стиле с облицовкой из камня, двускатной крышей и черепичной крышей
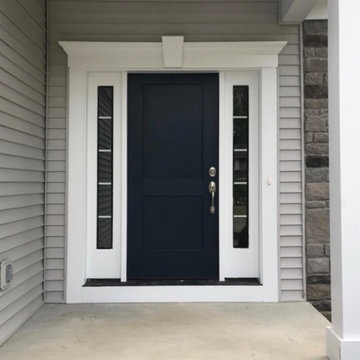
The stone veneer contained multiple colors. We went with a warm gray to blend in with the tones of the stone, The black on the door gives the exterior elegance and gravitas.
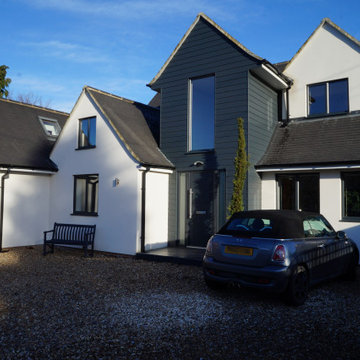
Стильный дизайн: большой, двухэтажный, черный частный загородный дом в стиле модернизм с черепичной крышей и черной крышей - последний тренд
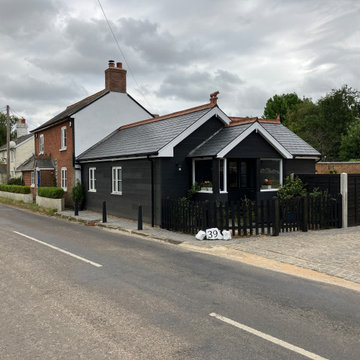
Traditional Victorian Cottage with new extension using Millboard Envello Shadow Line Cladding in Burnt Oak. replicating an authentic timber look whilst using a composite board for longevity and ease of maintenance. Cottage is surrounded by cattle farms so flagstone paving or cobbles have been used to create driveway then dressed with gravel with a mix of hedge planting to be established and potted evergreen plants. As property is locally listed all Windows & doors have been returned to wood. Single storey extension with both vaulted ceiling areas and storage attics.
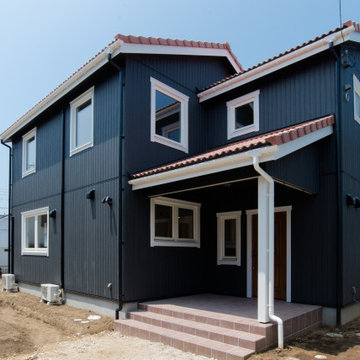
Свежая идея для дизайна: двухэтажный, черный частный загородный дом среднего размера в скандинавском стиле с комбинированной облицовкой, двускатной крышей, черепичной крышей, красной крышей и отделкой доской с нащельником - отличное фото интерьера
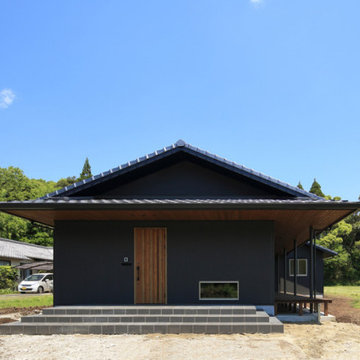
Стильный дизайн: одноэтажный, черный частный загородный дом в восточном стиле с двускатной крышей и черепичной крышей - последний тренд
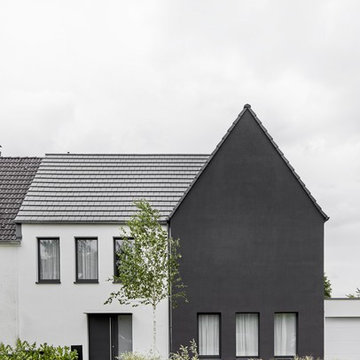
Architekturfotogafie Annika Feuss, www.annikafeuss.com
Идея дизайна: черный частный загородный дом в стиле модернизм с облицовкой из цементной штукатурки, двускатной крышей и черепичной крышей
Идея дизайна: черный частный загородный дом в стиле модернизм с облицовкой из цементной штукатурки, двускатной крышей и черепичной крышей
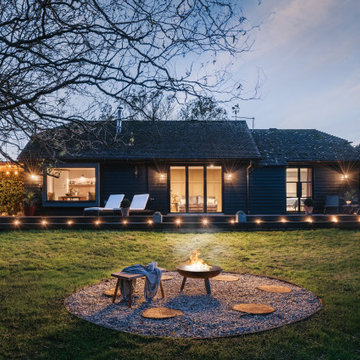
Пример оригинального дизайна: одноэтажный, деревянный, черный частный загородный дом среднего размера в стиле рустика с двускатной крышей, черепичной крышей и черной крышей
Красивые черные дома с черепичной крышей – 301 фото фасадов
2