Красивые черные дома с черепичной крышей – 301 фото фасадов
Сортировать:
Бюджет
Сортировать:Популярное за сегодня
61 - 80 из 301 фото
1 из 3
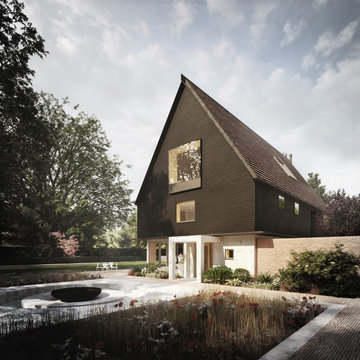
Идея дизайна: трехэтажный, деревянный, черный частный загородный дом среднего размера в классическом стиле с двускатной крышей, черепичной крышей, коричневой крышей и отделкой планкеном
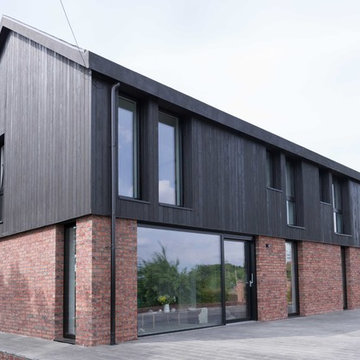
Идея дизайна: деревянный, черный частный загородный дом в современном стиле с двускатной крышей и черепичной крышей
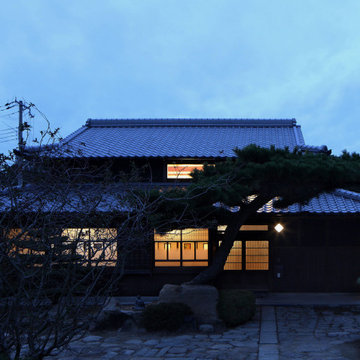
桜大黒の家(古民家改修)風景を受け継ぐ 築60年淡路島の古民家 |Studio tanpopo-gumi
撮影|野口 兼史
淡路島の長閑な田園風景の中に建つ、築60年以上経過した古民家の大規模な改修計画。
淡路島のこの風景の中で存在感のある『佇まい』を受け継ぎながら、現代の住まいとしての心地良さを実現した古民家の改修となっています。
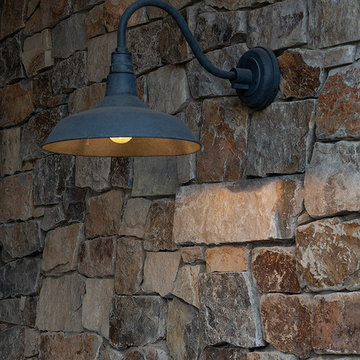
Photo by Eric Rorer
Свежая идея для дизайна: двухэтажный, черный частный загородный дом среднего размера в стиле рустика с черепичной крышей - отличное фото интерьера
Свежая идея для дизайна: двухэтажный, черный частный загородный дом среднего размера в стиле рустика с черепичной крышей - отличное фото интерьера
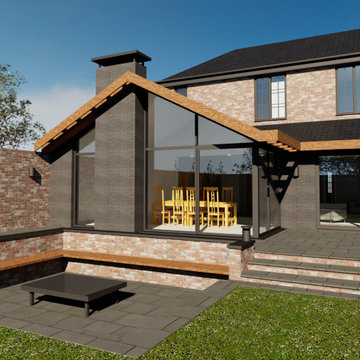
Modern, contrasting rear extension to traditional detached home near Newcastle Upon Tyne.
Пример оригинального дизайна: большой, одноэтажный, кирпичный, черный частный загородный дом в стиле модернизм с полувальмовой крышей и черепичной крышей
Пример оригинального дизайна: большой, одноэтажный, кирпичный, черный частный загородный дом в стиле модернизм с полувальмовой крышей и черепичной крышей
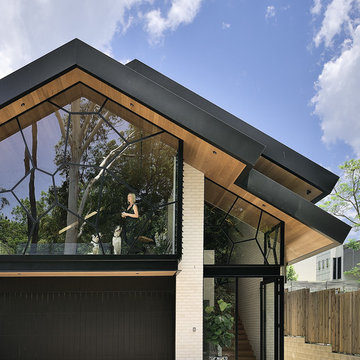
Brock Beazley
На фото: двухэтажный, кирпичный, черный частный загородный дом в современном стиле с двускатной крышей и черепичной крышей с
На фото: двухэтажный, кирпичный, черный частный загородный дом в современном стиле с двускатной крышей и черепичной крышей с
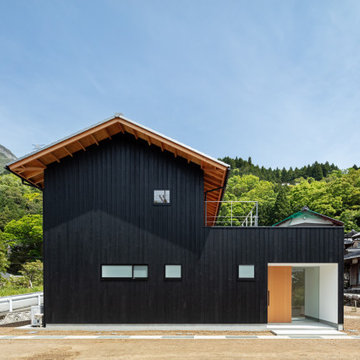
Пример оригинального дизайна: двухэтажный, черный частный загородный дом с двускатной крышей и черепичной крышей
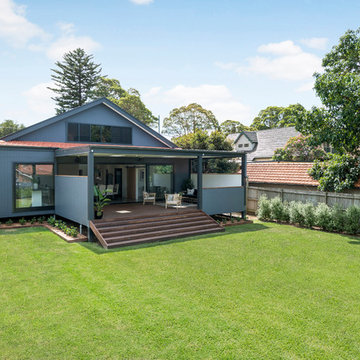
На фото: двухэтажный, деревянный, черный частный загородный дом среднего размера в современном стиле с двускатной крышей и черепичной крышей
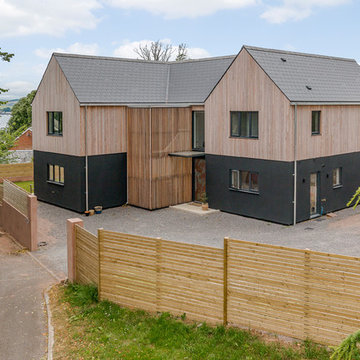
Идея дизайна: двухэтажный, черный частный загородный дом с комбинированной облицовкой и черепичной крышей
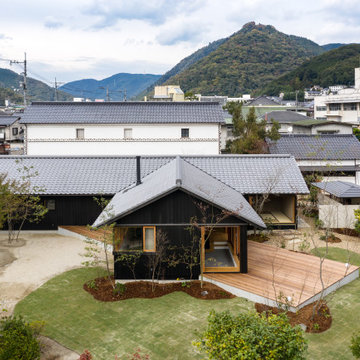
На фото: большой, одноэтажный, деревянный, черный частный загородный дом с двускатной крышей, черепичной крышей, черной крышей и отделкой доской с нащельником с
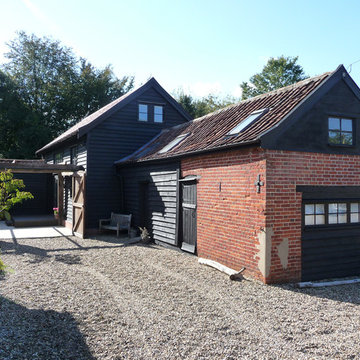
We designed a practical, cosy and inviting living space as part of a barn conversion at Gooch’s Farm; implemented to provide dedicated and easy-to-use living accommodation.
The barn and outbuilding at Gooch’s Farm had been used for many years, and both were dilapidated and in a poor state of repair. Each building was in need of complete renovation and refurbishment.
A new concrete floor was laid featuring integrated under floor heating. Meaning the floor itself retains and emits heat far more efficiently than traditional radiators (which create hotspots and cool down very quickly when turned off). Additionally, under floor heating requires less energy to maintain warmth. Hot water for the under floor heating and day-to-day use is provided by a newly installed, external oil-fuelled boiler.
Much of original wooden frame of the barn was still usable although replacement and repair of some timbers was necessary to ensure and maintain structural integrity. The exposed beams, both old and new add character to the building.
As part of the conversion, a damp proofing coarse was installed, and appropriate insulation added throughout the building to new walls and roof. Comprehensive plumbing and electrical services were installed throughout the building.
Bespoke hand-crafted oak-frame doors and windows were commissioned, and a unique staircase was designed and installed that leads to the mezzanine floor. A functional, easy-to-use modern kitchen and contemporary bathroom have been designed and installed.
A relaxed, comfortable living environment
A light, bright, welcoming open-plan interior has been created at Gooch’s Farm which will provided a relaxed, comfortable living environment.
The exterior of the barn has been clad in black-painted wooden panels, and the new roof tiled with familiar red and pink pan tiles to create a true-to-life image of a traditional Suffolk barn.With airy, spacious open-plan lay-outs, barn conversions can create stunning and functional living spaces. Charles Clarke & Son, have extensive experience creating exceptional living accommodation by converting and restoring former outbuildings and barns.
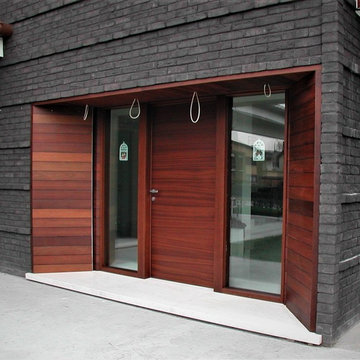
На фото: одноэтажный, кирпичный, черный частный загородный дом в современном стиле с двускатной крышей и черепичной крышей
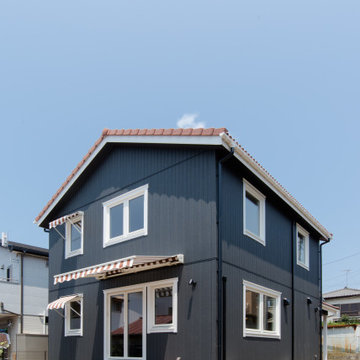
На фото: двухэтажный, черный частный загородный дом среднего размера в скандинавском стиле с комбинированной облицовкой, двускатной крышей, черепичной крышей, красной крышей и отделкой доской с нащельником с
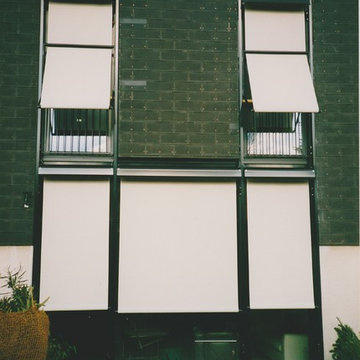
Peter Hauto
Свежая идея для дизайна: черный таунхаус в современном стиле с облицовкой из ЦСП и черепичной крышей - отличное фото интерьера
Свежая идея для дизайна: черный таунхаус в современном стиле с облицовкой из ЦСП и черепичной крышей - отличное фото интерьера
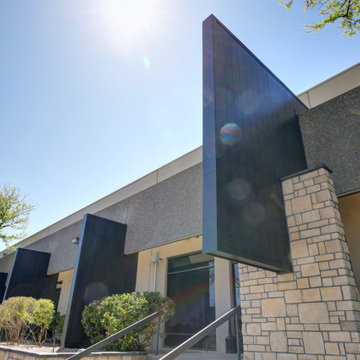
his business located in a commercial park in North East Denver needed to replace aging composite wood siding from the 1970s. Colorado Siding Repair vertically installed Artisan primed fiber cement ship lap from the James Hardie Asypre Collection. When we removed the siding we found that the underlayment was completely rotting and needed to replaced as well. This is a perfect example of what could happen when we remove and replace siding– we find rotting OSB and framing! Check out the pictures!
The Artisan nickel gap shiplap from James Hardie’s Asypre Collection provides an attractive stream-lined style perfect for this commercial property. Colorado Siding Repair removed the rotting underlayment and installed new OSB and framing. Then further protecting the building from future moisture damage by wrapping the structure with HardieWrap, like we do on every siding project. Once the Artisan shiplap was installed vertically, we painted the siding and trim with Sherwin-Williams Duration paint in Iron Ore. We also painted the hand rails to match, free of charge, to complete the look of the commercial building in North East Denver. What do you think of James Hardie’s Aspyre Collection? We think it provides a beautiful, modern profile to this once drab building.
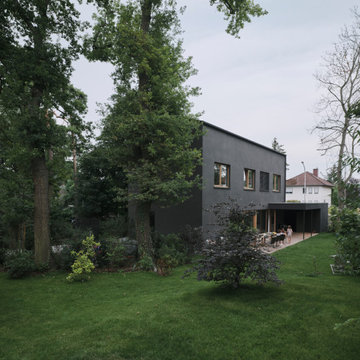
Gartenansicht Schwarzes Haus
Foto: David Schreyer
Пример оригинального дизайна: трехэтажный, черный частный загородный дом среднего размера в стиле модернизм с облицовкой из цементной штукатурки, двускатной крышей и черепичной крышей
Пример оригинального дизайна: трехэтажный, черный частный загородный дом среднего размера в стиле модернизм с облицовкой из цементной штукатурки, двускатной крышей и черепичной крышей
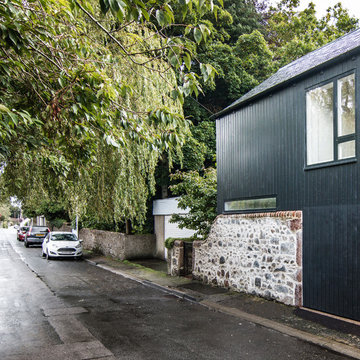
Стильный дизайн: двухэтажный, деревянный, черный дуплекс среднего размера в современном стиле с двускатной крышей и черепичной крышей - последний тренд
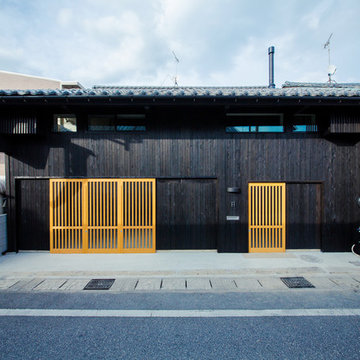
На фото: черный частный загородный дом в классическом стиле с вальмовой крышей и черепичной крышей
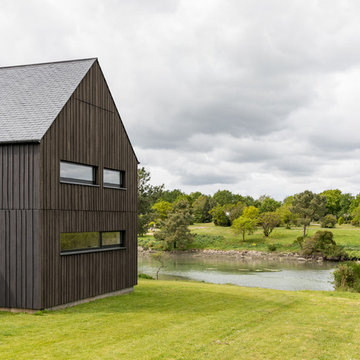
Photographe : Olivier Martin Gambier
Пример оригинального дизайна: двухэтажный, черный частный загородный дом среднего размера в стиле лофт с двускатной крышей и черепичной крышей
Пример оригинального дизайна: двухэтажный, черный частный загородный дом среднего размера в стиле лофт с двускатной крышей и черепичной крышей
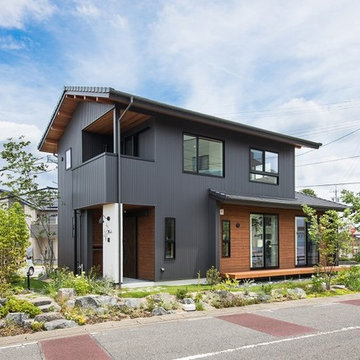
ブラックでスタイリッシュな外観に仕上げました。ウッドデッキや玄関廻りには木をあしらうことで、ぬくもりある雰囲気になりました。
Идея дизайна: двухэтажный, черный частный загородный дом среднего размера в стиле лофт с облицовкой из металла, двускатной крышей и черепичной крышей
Идея дизайна: двухэтажный, черный частный загородный дом среднего размера в стиле лофт с облицовкой из металла, двускатной крышей и черепичной крышей
Красивые черные дома с черепичной крышей – 301 фото фасадов
4