Красивые большие многоквартирные дома – 944 фото фасадов
Сортировать:
Бюджет
Сортировать:Популярное за сегодня
121 - 140 из 944 фото
1 из 3
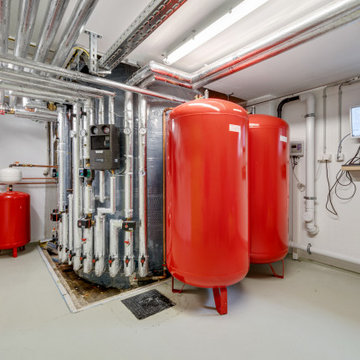
Mehrfamilienwohnhaus mit 9.400 Liter Solarspeicher und 40 qm Solaranlage für Nachhaltiges Wohnen
Стильный дизайн: большой, двухэтажный, желтый многоквартирный дом с облицовкой из цементной штукатурки, вальмовой крышей, черепичной крышей и красной крышей - последний тренд
Стильный дизайн: большой, двухэтажный, желтый многоквартирный дом с облицовкой из цементной штукатурки, вальмовой крышей, черепичной крышей и красной крышей - последний тренд
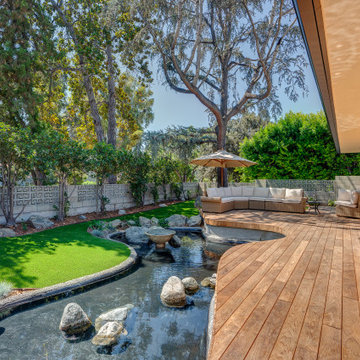
Original teak deck had to be removed and decking rebuilt. Reconstituted wood has all water and 80% of the sugars removed to increase longevity. Deck was reconfigured to follow the lines of the pond. Decking is underlit with dimmable LED lighting for night time enjoyment and safety. Pond was pre-existing, but needed extensive refurbishing. Fountain was added. Yard and artificial turf were installed to minimize water usage.
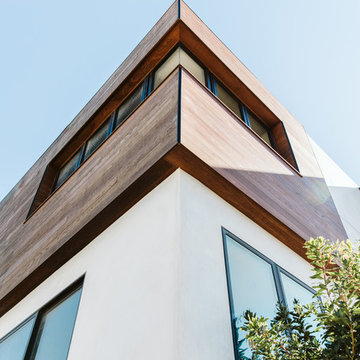
На фото: большой, трехэтажный, деревянный, белый многоквартирный дом в современном стиле с плоской крышей и крышей из смешанных материалов с
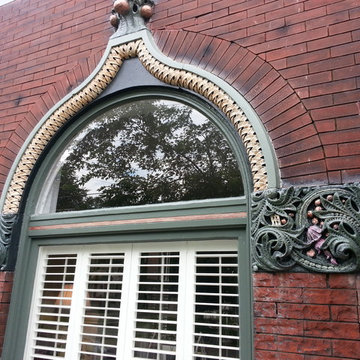
The wishbone arch over the front window is cast stone. It had been painted with a very thick layer of beige paint. All the detail was lost. We cleaned away all the old paint and layered the most ornate sections with blacks and greens to give the appearance of antique bronzework. A little coloring was added to spike visual appeal.
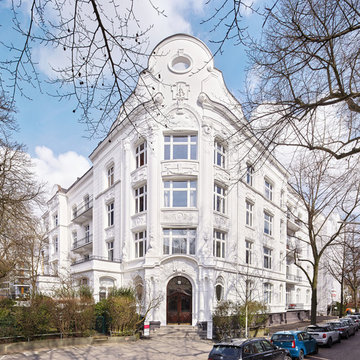
Fotografie: Piet Niemann
Стильный дизайн: большой, трехэтажный, белый многоквартирный дом в классическом стиле с облицовкой из цементной штукатурки - последний тренд
Стильный дизайн: большой, трехэтажный, белый многоквартирный дом в классическом стиле с облицовкой из цементной штукатурки - последний тренд
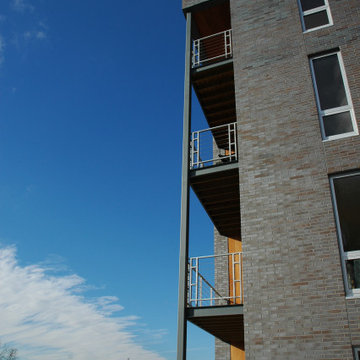
The Rivercourt Condominiums feature 24 residences on four levels with panoramic views of the Milwaukee River. The floor plans for each of these homes create a contemporary and inviting atmosphere capitalizing on a connection to the outdoors via sliding glass doors which open onto large balconies for outdoor living space. The use of corner glazing and eight-foot tall windows within the rooms provide framed views of nature and the nearby Milwaukee River.
Two landscaped courtyards provide natural sunlight to all sides of the building and encourage residents to take full advantage of their proximity to the river’s edge. Residents enjoy pedestrian activity on the neighborhood river walk, as well as rowing and boating on the Milwaukee River.
Completion Date
July 2004
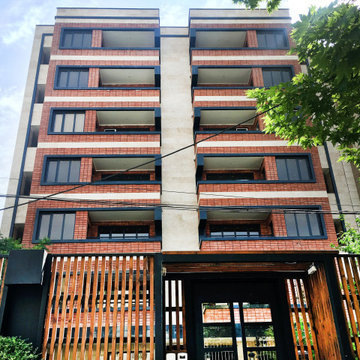
Источник вдохновения для домашнего уюта: большой, одноэтажный, кирпичный, бежевый многоквартирный дом в современном стиле с крышей из смешанных материалов и черной крышей
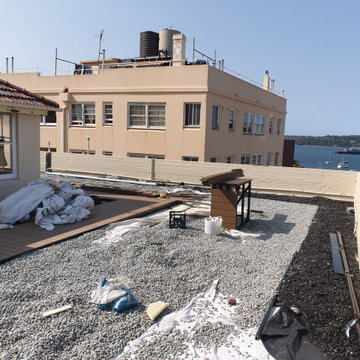
Источник вдохновения для домашнего уюта: большой, трехэтажный многоквартирный дом в современном стиле с плоской крышей
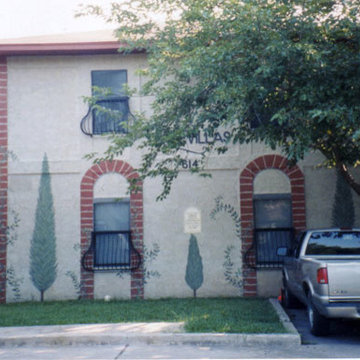
First photo is after, second one is before. I was hired to make this old complex look better. I did all the design and idea generation and painting. Changed trim color, added better centered lights, improved signage, and address marker. Residents LOVED it.
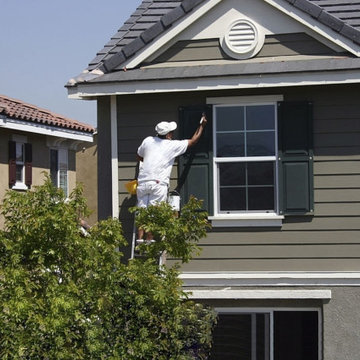
На фото: большой, двухэтажный, серый многоквартирный дом в классическом стиле с комбинированной облицовкой, двускатной крышей, крышей из гибкой черепицы и серой крышей
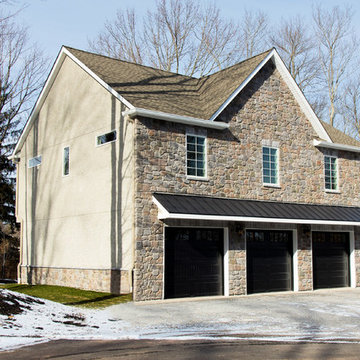
На фото: большой, двухэтажный, бежевый многоквартирный дом в стиле кантри с облицовкой из цементной штукатурки и крышей из гибкой черепицы
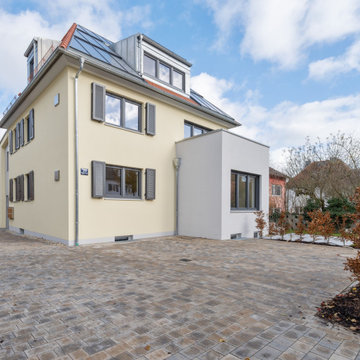
Mehrfamilienwohnhaus mit 9.400 Liter Solarspeicher und 40 qm Solaranlage für Nachhaltiges Wohnen
На фото: большой, двухэтажный, желтый многоквартирный дом с облицовкой из цементной штукатурки, вальмовой крышей, черепичной крышей и красной крышей с
На фото: большой, двухэтажный, желтый многоквартирный дом с облицовкой из цементной штукатурки, вальмовой крышей, черепичной крышей и красной крышей с
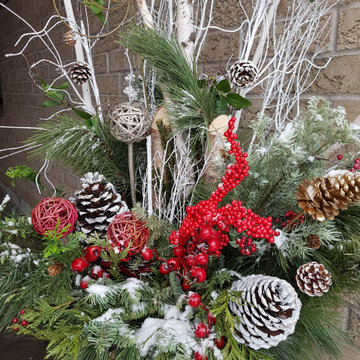
Cheerful modern-looking planter with a mixed planting - birch tree branches, thick and thin, mixed evergreens, red berries and assorted pine cones. (The snow is real - this is Canada!)
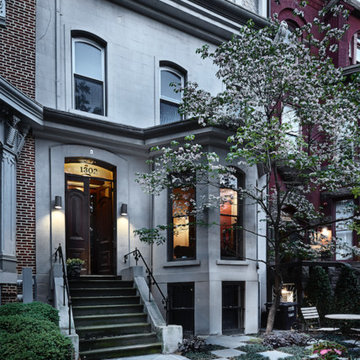
Свежая идея для дизайна: большой, двухэтажный, серый многоквартирный дом в стиле неоклассика (современная классика) - отличное фото интерьера
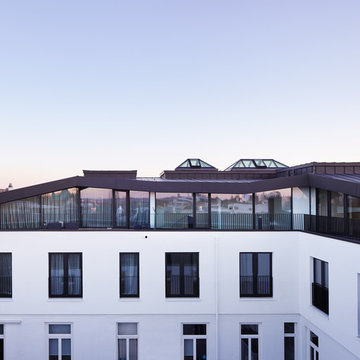
Fotografie: Piet Niemann
Стильный дизайн: большой, двухэтажный, стеклянный многоквартирный дом в современном стиле с металлической крышей - последний тренд
Стильный дизайн: большой, двухэтажный, стеклянный многоквартирный дом в современном стиле с металлической крышей - последний тренд
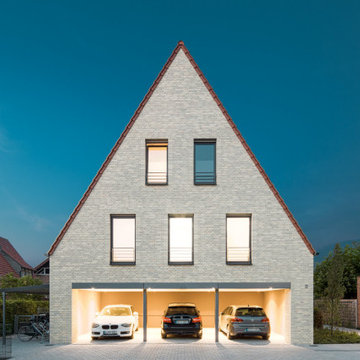
Идея дизайна: большой, кирпичный, бежевый многоквартирный дом в современном стиле с двускатной крышей и черепичной крышей
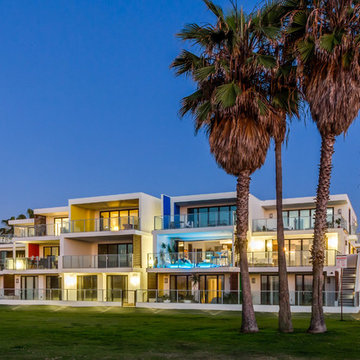
Стильный дизайн: большой, трехэтажный, белый многоквартирный дом в современном стиле с облицовкой из цементной штукатурки и плоской крышей - последний тренд
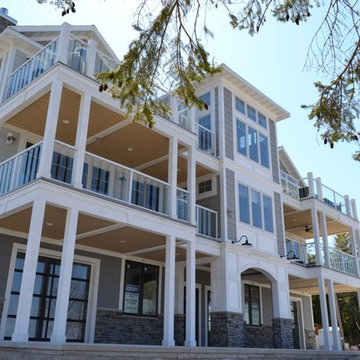
Parkview Condominium with views of Sister Bay Waterfront. See https://www.youtube.com/watch?v=XXXYOZunGzs&feature=youtu.be
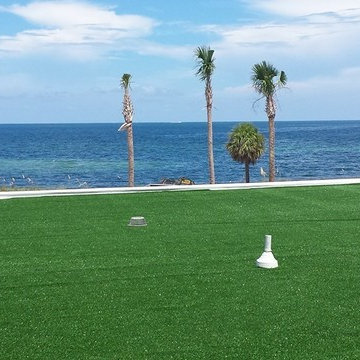
Пример оригинального дизайна: большой, трехэтажный, белый многоквартирный дом в стиле модернизм с облицовкой из цементной штукатурки, плоской крышей и зеленой крышей
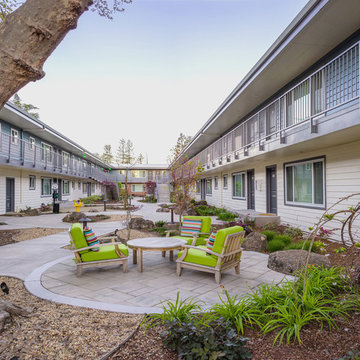
Courtyard
.
.
.
.
Owner: Land and Houses
Architect: RSS Architecture
Photgrapher: Ali Atri
Landscape Architect: Kikuchi + Kankel Design Group
Contractor: Allied Construction Builders
Interior Design: March Design
Красивые большие многоквартирные дома – 944 фото фасадов
7