Красивые большие многоквартирные дома – 944 фото фасадов
Сортировать:
Бюджет
Сортировать:Популярное за сегодня
61 - 80 из 944 фото
1 из 3
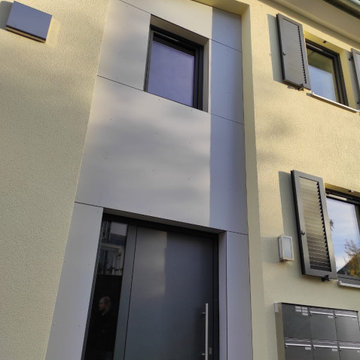
Mehrfamilienwohnhaus mit 9.400 Liter Solarspeicher und 40 qm Solaranlage für Nachhaltiges Wohnen
На фото: большой, двухэтажный, желтый многоквартирный дом с облицовкой из цементной штукатурки, вальмовой крышей, черепичной крышей и красной крышей
На фото: большой, двухэтажный, желтый многоквартирный дом с облицовкой из цементной штукатурки, вальмовой крышей, черепичной крышей и красной крышей
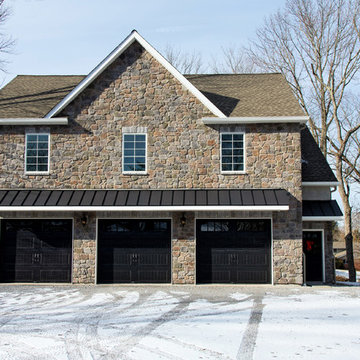
Источник вдохновения для домашнего уюта: большой, двухэтажный, бежевый многоквартирный дом в стиле кантри с облицовкой из цементной штукатурки и крышей из гибкой черепицы
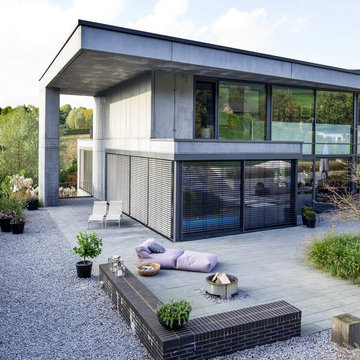
© Falko Wübbecke | falko-wuebbecke.de
На фото: большой, двухэтажный, серый многоквартирный дом в современном стиле с облицовкой из бетона, плоской крышей и металлической крышей с
На фото: большой, двухэтажный, серый многоквартирный дом в современном стиле с облицовкой из бетона, плоской крышей и металлической крышей с
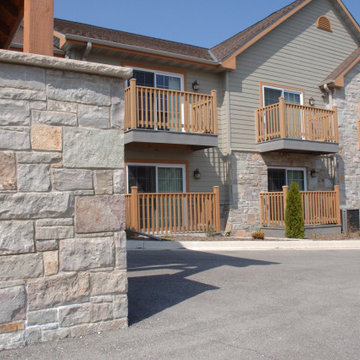
Avondale real thin stone veneer from the Quarry Mill adds character to the exterior of this building. Avondale is a colorful blend of real thin cut limestone veneer. This natural stone is unique in that the pieces of stone showcase a large color variation but all come from the same quarry. Avondale’s unique color variation comes from using different parts of the quarried slabs of natural stone. The quarry is naturally layered and the stone slabs or sheets are peeled up by pushing a wedge between the layers. The sheets vary in size with the largest being roughly 12’x2’ with a thickness ranging from 1”-12”. The outer portion of the sheets of stone are colorful due to the rainwater washing in minerals over millennia. The interior portion is the grey unadulterated limestone. We use hydraulic presses to process the slabs and expose the inner part of the limestone.
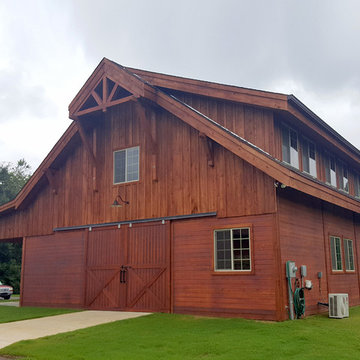
Request a free catalog: http://www.barnpros.com/catalog
Rethink the idea of home with the Denali 36 Apartment. Located part of the Cumberland Plateau of Alabama, the 36’x 36’ structure has a fully finished garage on the lower floor for equine, garage or storage and a spacious apartment above ideal for living space. For this model, the owner opted to enclose 24 feet of the single shed roof for vehicle parking, leaving the rest for workspace. The optional garage package includes roll-up insulated doors, as seen on the side of the apartment.
The fully finished apartment has 1,000+ sq. ft. living space –enough for a master suite, guest bedroom and bathroom, plus an open floor plan for the kitchen, dining and living room. Complementing the handmade breezeway doors, the owner opted to wrap the posts in cedar and sheetrock the walls for a more traditional home look.
The exterior of the apartment matches the allure of the interior. Jumbo western red cedar cupola, 2”x6” Douglas fir tongue and groove siding all around and shed roof dormers finish off the old-fashioned look the owners were aspiring for.
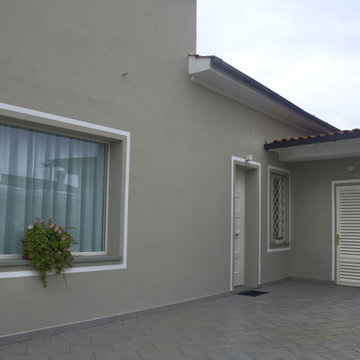
На фото: большой, двухэтажный, серый многоквартирный дом в стиле модернизм с мансардной крышей и черепичной крышей
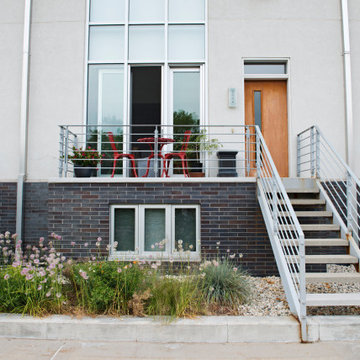
River Homes
Civic, Pedestrian, and Personal Scale
Our urban design strategy to create a modern, traditional neighborhood centered around three distinct yet connected levels of scale – civic, pedestrian, and personal.
The civic connection with the city, the Milwaukee River and the adjacent Kilbourn Park was addressed via the main thoroughfare, street extensions and the River Walk. The relationship to pedestrian scale was achieved by fronting each building to its corresponding street or river edge. Utilizing elevated entries and main living levels provides a non-intimidating distinction between public and private. The open, loft-like qualities of each individual living unit, coupled with the historical context of the tract supports the personal scale of the design.
The Beerline “mini-block” – patterned after a typical city block - is configured to allow for each individual building to address its respective street or river edge while creating an internal alley or “auto court”. The river-facing units, each with four levels of living space, incorporate rooftop garden terraces which serve as natural, sunlit pavilions in an urban setting.
In an effort to integrate our typical urban neighborhood with the context of an industrial corridor, we relied upon thoughtful connections to materials such as brick, stucco, and fine woods, thus creating a feeling of refined elegance in balance with the “sculpture” of the historic warehouses across the Milwaukee River.
Urban Diversity
The Beerline River Homes provide a walkable connection to the city, the beautiful Milwaukee River, and the surrounding environs. The diversity of these custom homes is evident not only in the unique association of the units to the specific “edges” each one addresses, but also in the diverse range of pricing from the accessible to the high-end. This project has elevated a typically developer-driven market into a striking urban design product.
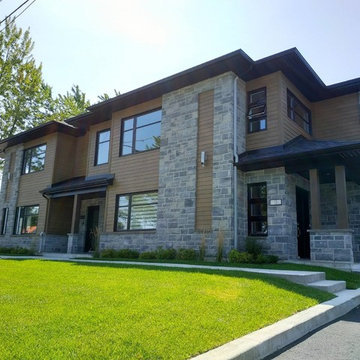
Juste du Pin
Свежая идея для дизайна: большой, двухэтажный, бежевый многоквартирный дом в современном стиле с облицовкой из ЦСП - отличное фото интерьера
Свежая идея для дизайна: большой, двухэтажный, бежевый многоквартирный дом в современном стиле с облицовкой из ЦСП - отличное фото интерьера

На фото: большой, двухэтажный, бежевый многоквартирный дом в современном стиле с облицовкой из крашеного кирпича, плоской крышей, зеленой крышей, отделкой планкеном и черной крышей

A combination of white-yellow siding made from Hardie fiber cement creates visual connections between spaces giving us a good daylighting channeling such youthful freshness and joy!
.
.
#homerenovation #whitehome #homeexterior #homebuild #exteriorrenovation #fibercement #exteriorhome #whiteexterior #exteriorsiding #fibrecement#timelesshome #renovation #build #timeless #exterior #fiber #cement #fibre #siding #hardie #homebuilder #newbuildhome #homerenovations #homebuilding #customhomebuilder #homebuilders #finehomebuilding #buildingahome #newhomebuilder
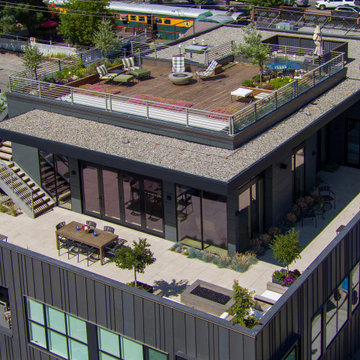
На фото: большой, двухэтажный, серый многоквартирный дом в стиле неоклассика (современная классика) с облицовкой из металла, плоской крышей и крышей из смешанных материалов
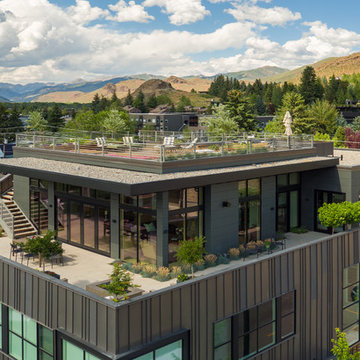
Свежая идея для дизайна: большой, двухэтажный, серый многоквартирный дом в стиле неоклассика (современная классика) с облицовкой из металла, плоской крышей и крышей из смешанных материалов - отличное фото интерьера
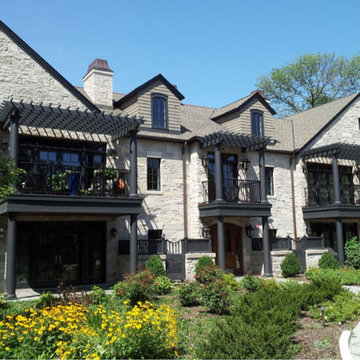
На фото: большой, двухэтажный, серый многоквартирный дом в стиле неоклассика (современная классика) с облицовкой из камня, двускатной крышей и крышей из гибкой черепицы
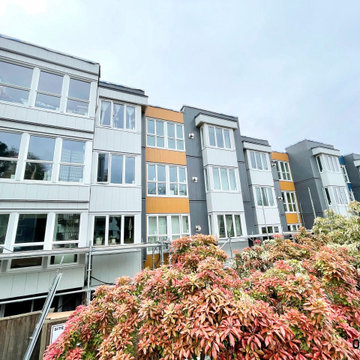
Commercial building façade with metal panels.
На фото: большой, трехэтажный, серый многоквартирный дом в современном стиле с облицовкой из металла и плоской крышей с
На фото: большой, трехэтажный, серый многоквартирный дом в современном стиле с облицовкой из металла и плоской крышей с
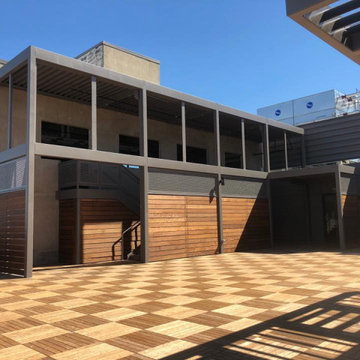
Стильный дизайн: большой, двухэтажный многоквартирный дом в стиле модернизм - последний тренд
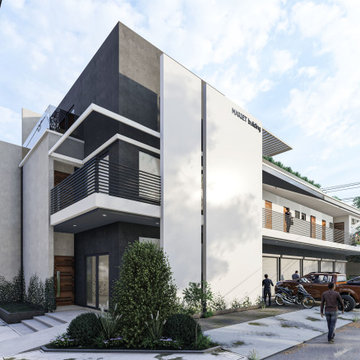
A 3 storey mixed-used building for apartment and commercial units. We decided to have a minimalist and environment-friendly approach of the overall design. We also incorporated a lot of plants and trees to the overall aesthetic to provide natural shade. It has a total building area of 882sqm on a 420sqm lot. Located in St. Vincent Subdivision, San Carlos City Negros Occidental.
We are Architects firm in San Carlos City
Call NOW! and Get consultation Today
Send us a message ?
? 09399579545
☎️ 034-729-9730
✉️ Bantolinaojoemarie@gmail.com
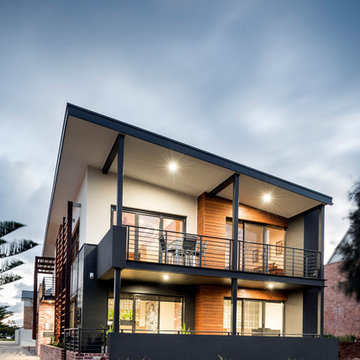
DMAX Photography
Пример оригинального дизайна: двухэтажный, деревянный, разноцветный, большой многоквартирный дом в современном стиле с плоской крышей и металлической крышей
Пример оригинального дизайна: двухэтажный, деревянный, разноцветный, большой многоквартирный дом в современном стиле с плоской крышей и металлической крышей
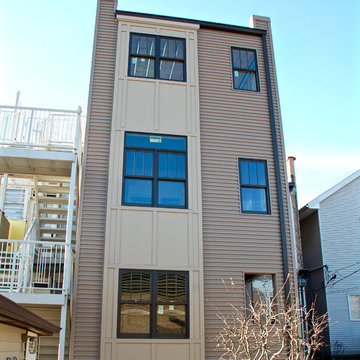
Siding & Windows Group installed Marvin Ultimate Clad Windows in Exterior Color Ebony and James HardiePlank Select Cedarmill Lap Siding in ColorPlus Technology Color Khaki Brown and and HardiePanel Vertical Siding in ColorPlus Technology Color Sail Cloth with Traditional XLD HardieTrim in ColorPlus Technology Sail Cloth. Also installed Black Gutters for nice Modern finish. Multi-Family building Exterior Remodel located in Chicago, IL.
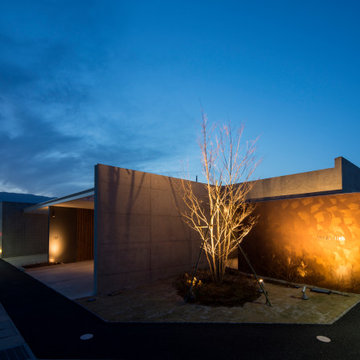
На фото: большой, двухэтажный, серый многоквартирный дом в стиле модернизм с облицовкой из бетона и плоской крышей
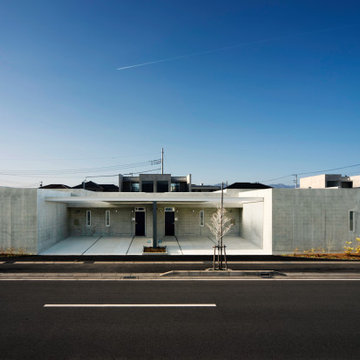
На фото: большой, двухэтажный, серый многоквартирный дом в стиле модернизм с облицовкой из бетона и плоской крышей с
Красивые большие многоквартирные дома – 944 фото фасадов
4