Красивые большие многоквартирные дома – 944 фото фасадов
Сортировать:
Бюджет
Сортировать:Популярное за сегодня
101 - 120 из 944 фото
1 из 3
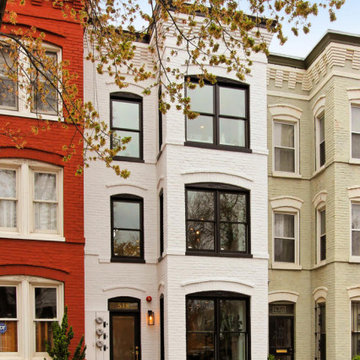
Modern finishes on a traditional Capitol Hill row house.
Свежая идея для дизайна: большой, трехэтажный, кирпичный, белый многоквартирный дом в классическом стиле с плоской крышей - отличное фото интерьера
Свежая идея для дизайна: большой, трехэтажный, кирпичный, белый многоквартирный дом в классическом стиле с плоской крышей - отличное фото интерьера
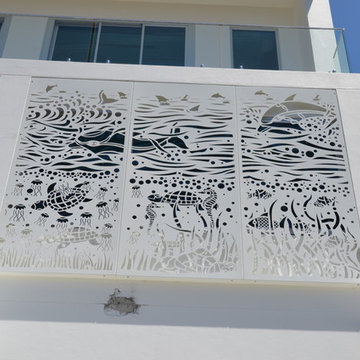
Свежая идея для дизайна: большой, двухэтажный, белый многоквартирный дом в морском стиле с облицовкой из бетона, плоской крышей и металлической крышей - отличное фото интерьера
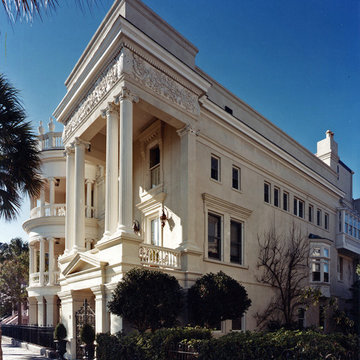
Пример оригинального дизайна: большой, трехэтажный, белый многоквартирный дом в классическом стиле с облицовкой из цементной штукатурки и плоской крышей
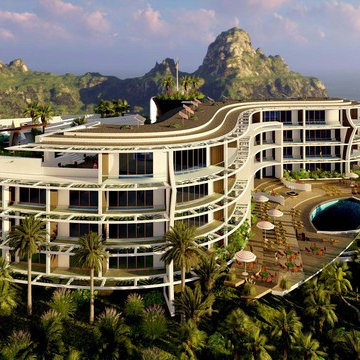
Nestled on the western edge of a gently sloping cliff site in South Kuta, Bali, sits this charming 60 room boutique hotel, gazing out over 25 private resort villas and on towards the endless Indian Ocean.
Featuring a cascading two story water fall entry and unique transparent hexagon swimming pool with Buddha.
All hotel rooms and villas have wide open views to the sea and impressive ocean views.
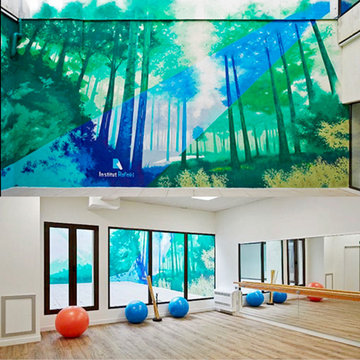
Façade en trompe l'oeil
Пример оригинального дизайна: большой, трехэтажный, белый многоквартирный дом в современном стиле с комбинированной облицовкой, вальмовой крышей и крышей из смешанных материалов
Пример оригинального дизайна: большой, трехэтажный, белый многоквартирный дом в современном стиле с комбинированной облицовкой, вальмовой крышей и крышей из смешанных материалов
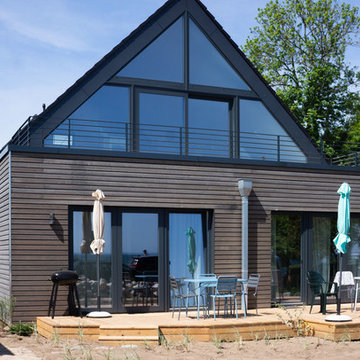
Свежая идея для дизайна: большой, двухэтажный, деревянный, серый многоквартирный дом в скандинавском стиле с двускатной крышей и черепичной крышей - отличное фото интерьера
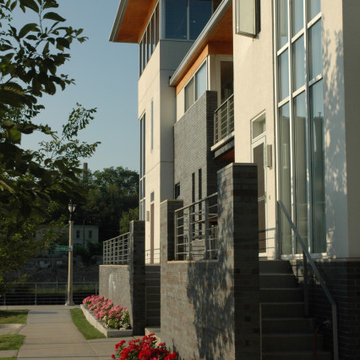
River Homes
Civic, Pedestrian, and Personal Scale
Our urban design strategy to create a modern, traditional neighborhood centered around three distinct yet connected levels of scale – civic, pedestrian, and personal.
The civic connection with the city, the Milwaukee River and the adjacent Kilbourn Park was addressed via the main thoroughfare, street extensions and the River Walk. The relationship to pedestrian scale was achieved by fronting each building to its corresponding street or river edge. Utilizing elevated entries and main living levels provides a non-intimidating distinction between public and private. The open, loft-like qualities of each individual living unit, coupled with the historical context of the tract supports the personal scale of the design.
The Beerline “mini-block” – patterned after a typical city block - is configured to allow for each individual building to address its respective street or river edge while creating an internal alley or “auto court”. The river-facing units, each with four levels of living space, incorporate rooftop garden terraces which serve as natural, sunlit pavilions in an urban setting.
In an effort to integrate our typical urban neighborhood with the context of an industrial corridor, we relied upon thoughtful connections to materials such as brick, stucco, and fine woods, thus creating a feeling of refined elegance in balance with the “sculpture” of the historic warehouses across the Milwaukee River.
Urban Diversity
The Beerline River Homes provide a walkable connection to the city, the beautiful Milwaukee River, and the surrounding environs. The diversity of these custom homes is evident not only in the unique association of the units to the specific “edges” each one addresses, but also in the diverse range of pricing from the accessible to the high-end. This project has elevated a typically developer-driven market into a striking urban design product.
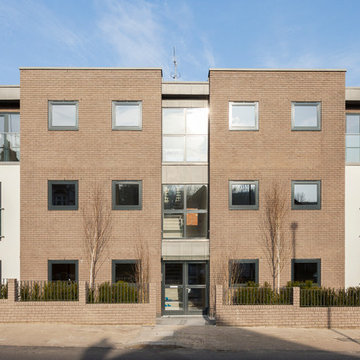
New build block of six, two bedroom and two bathroom flats. Contemporary design both inside and out with bespoke built kitchens and integrated appliances, engineered flooring throughout, porcelain wall and floor tiles in all bathrooms and built-in wardrobes in all bedrooms. The communal areas are fully tiled with glass and stainless steel handrails.
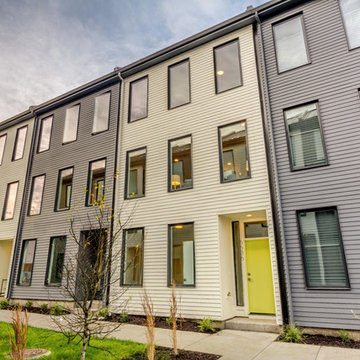
Eric Post
На фото: большой, трехэтажный, серый многоквартирный дом в стиле модернизм с облицовкой из ЦСП, плоской крышей и крышей из гибкой черепицы с
На фото: большой, трехэтажный, серый многоквартирный дом в стиле модернизм с облицовкой из ЦСП, плоской крышей и крышей из гибкой черепицы с
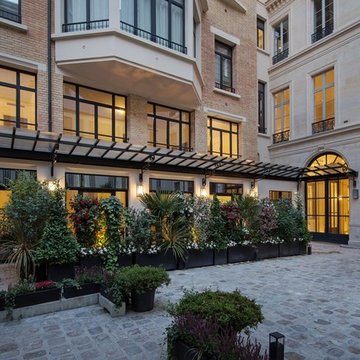
En collaboration avec Immobilieres LS
Photographe Stephane Dondain
Свежая идея для дизайна: большой, трехэтажный, бежевый многоквартирный дом в стиле неоклассика (современная классика) с облицовкой из камня - отличное фото интерьера
Свежая идея для дизайна: большой, трехэтажный, бежевый многоквартирный дом в стиле неоклассика (современная классика) с облицовкой из камня - отличное фото интерьера
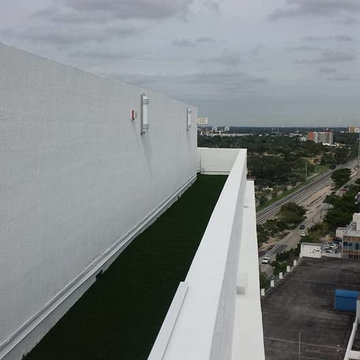
На фото: большой, трехэтажный, белый многоквартирный дом в стиле модернизм с облицовкой из цементной штукатурки, плоской крышей и зеленой крышей с
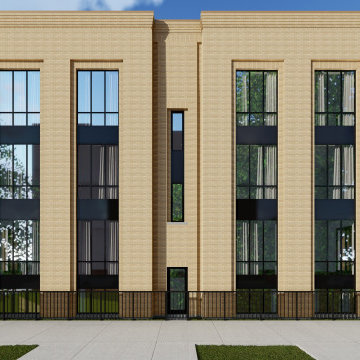
Amazing 6 unit condo development in Humboldt Park - Chicago.
Large, sunny 3 bedroom 2 bathroom simplexes on 2nd and 3rd floor and 4 bedrooms 3 bathroom duplexes down on the first floor. All units have outdoor space, garage and additional storage in the basement.
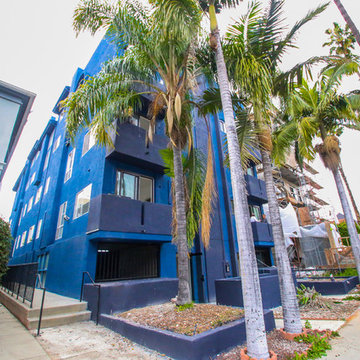
This apartment building in Beverly Hills went from 0 to 100 with this new look. This two-toned blue finish gives this home a very dynamic look. This home is accompanied by a dash finish that gives the stucco a rougher look. Overall, this came out amazing. Thank you for choosing Builder Boy.
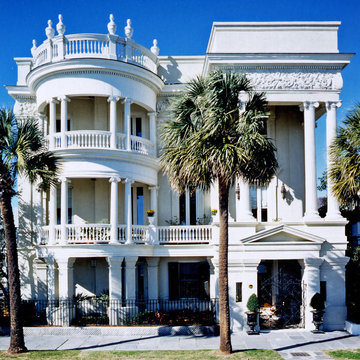
Идея дизайна: большой, трехэтажный, белый многоквартирный дом в классическом стиле с облицовкой из цементной штукатурки и плоской крышей
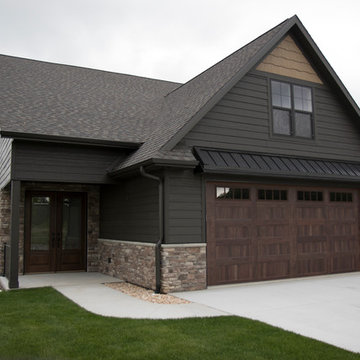
Kyle Halter
На фото: большой, двухэтажный, разноцветный многоквартирный дом с облицовкой из винила, односкатной крышей и крышей из гибкой черепицы с
На фото: большой, двухэтажный, разноцветный многоквартирный дом с облицовкой из винила, односкатной крышей и крышей из гибкой черепицы с
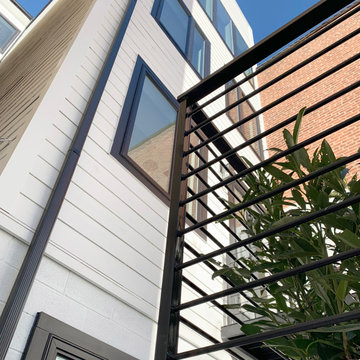
Стильный дизайн: большой, трехэтажный, белый многоквартирный дом в классическом стиле с облицовкой из винила и плоской крышей - последний тренд
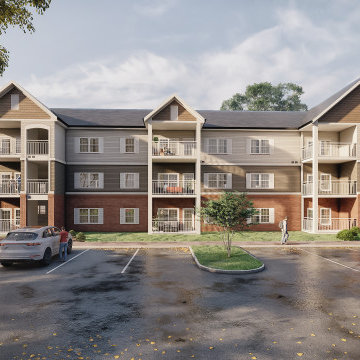
With the help of 3D Exterior Architectural Visualization, You can provide clients with clear and concise images that depict their ideas for the design of a space. This assists clients in decision-making and helps to avoid costly errors.
In this blog post, we will be discussing the 3D Exterior Visualization of Apartments in Orlando, Florida by an architectural design studio. We will be looking at the different images created by the studio and how they helped the client in making decisions about the design of their apartment.
3D Architectural Visualization is a powerful tool that can help you turn your ideas into reality. It allows you to see your project from every angle and make changes before construction even begins.
If you are looking for a 3D architectural design studio that can help you create 3D Visualizations of your project, then look no further than Yantram. We are a leading architectural rendering company that has completed projects all over the world, including in Orlando, Florida.
We would be happy to help you create a 3D Exterior Architectural Visualization of your project. Contact us today to learn more!
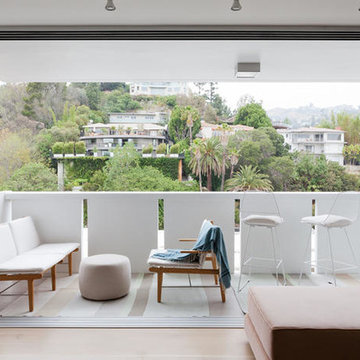
There's nothing more glamourous than the stacking sliding doors. They really do create the ideal indoor / outdoor living.
Amy Bartlam
Идея дизайна: большой многоквартирный дом в скандинавском стиле
Идея дизайна: большой многоквартирный дом в скандинавском стиле
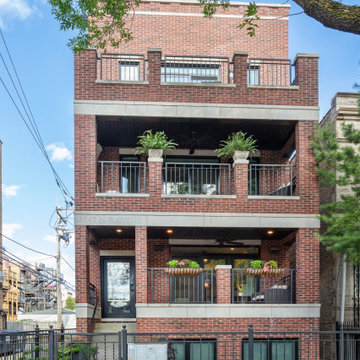
This seller had a superior property in a very fun neighborhood by Wrigley Field. Most people enjoy the vibe but if you are too close... not so much. We have a duplex down with 4 bedrooms on the same lower level - very popular trend so parents can be on same level as kids but still, not everyone loves it. What everyone DID love was the front terrace and roof deck. Sellers had moved out of state so the entire place is staged. We made no updates to colors of paint, cabinets or floors to go on the market but did change out the lighting in the kitchen. It took a while but we sold in a competitive market!!
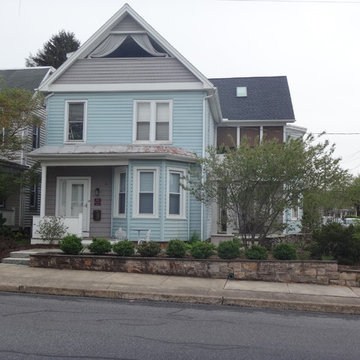
"Before" condition. Vinyl siding and sheet aluminum covering all old wood siding, eaves, all window frames and sills. (All Photos Credit: Eugene Aleci, AIA - Community Heritage Partners - Architects and Preservation Consultants)
Красивые большие многоквартирные дома – 944 фото фасадов
6