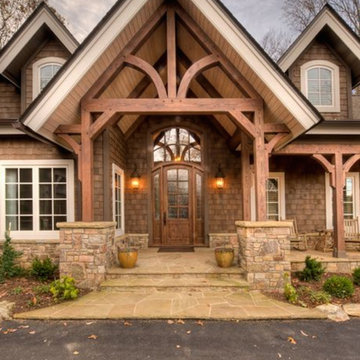Красивые большие, коричневые дома – 20 330 фото фасадов
Сортировать:
Бюджет
Сортировать:Популярное за сегодня
81 - 100 из 20 330 фото
1 из 3

На фото: стеклянный, большой, двухэтажный, коричневый частный загородный дом в стиле рустика с односкатной крышей и металлической крышей с
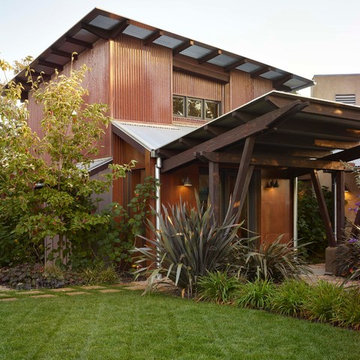
Источник вдохновения для домашнего уюта: большой, двухэтажный, коричневый дом в стиле лофт с облицовкой из металла и крышей-бабочкой
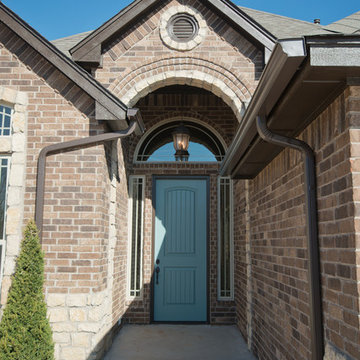
6210 NW 156th , Deer Creek Village, Edmond, OK
Westpoint Homes http://westpoint-homes.com
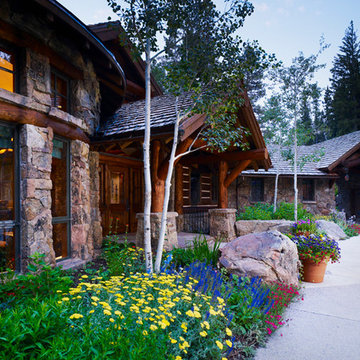
The exterior entry court is built into the hillside. The drive enters under a log roof structure into the courtyard.
Источник вдохновения для домашнего уюта: большой, трехэтажный, деревянный, коричневый дом в стиле рустика с двускатной крышей
Источник вдохновения для домашнего уюта: большой, трехэтажный, деревянный, коричневый дом в стиле рустика с двускатной крышей
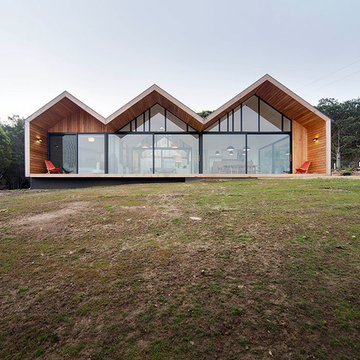
Ben Hosking
Идея дизайна: большой, одноэтажный, деревянный, коричневый дом в современном стиле с двускатной крышей
Идея дизайна: большой, одноэтажный, деревянный, коричневый дом в современном стиле с двускатной крышей
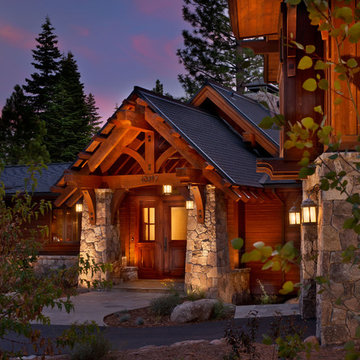
© Vance Fox Photography
Свежая идея для дизайна: большой, двухэтажный, деревянный, коричневый дом в стиле рустика с двускатной крышей - отличное фото интерьера
Свежая идея для дизайна: большой, двухэтажный, деревянный, коричневый дом в стиле рустика с двускатной крышей - отличное фото интерьера

The Mazama house is located in the Methow Valley of Washington State, a secluded mountain valley on the eastern edge of the North Cascades, about 200 miles northeast of Seattle.
The house has been carefully placed in a copse of trees at the easterly end of a large meadow. Two major building volumes indicate the house organization. A grounded 2-story bedroom wing anchors a raised living pavilion that is lifted off the ground by a series of exposed steel columns. Seen from the access road, the large meadow in front of the house continues right under the main living space, making the living pavilion into a kind of bridge structure spanning over the meadow grass, with the house touching the ground lightly on six steel columns. The raised floor level provides enhanced views as well as keeping the main living level well above the 3-4 feet of winter snow accumulation that is typical for the upper Methow Valley.
To further emphasize the idea of lightness, the exposed wood structure of the living pavilion roof changes pitch along its length, so the roof warps upward at each end. The interior exposed wood beams appear like an unfolding fan as the roof pitch changes. The main interior bearing columns are steel with a tapered “V”-shape, recalling the lightness of a dancer.
The house reflects the continuing FINNE investigation into the idea of crafted modernism, with cast bronze inserts at the front door, variegated laser-cut steel railing panels, a curvilinear cast-glass kitchen counter, waterjet-cut aluminum light fixtures, and many custom furniture pieces. The house interior has been designed to be completely integral with the exterior. The living pavilion contains more than twelve pieces of custom furniture and lighting, creating a totality of the designed environment that recalls the idea of Gesamtkunstverk, as seen in the work of Josef Hoffman and the Viennese Secessionist movement in the early 20th century.
The house has been designed from the start as a sustainable structure, with 40% higher insulation values than required by code, radiant concrete slab heating, efficient natural ventilation, large amounts of natural lighting, water-conserving plumbing fixtures, and locally sourced materials. Windows have high-performance LowE insulated glazing and are equipped with concealed shades. A radiant hydronic heat system with exposed concrete floors allows lower operating temperatures and higher occupant comfort levels. The concrete slabs conserve heat and provide great warmth and comfort for the feet.
Deep roof overhangs, built-in shades and high operating clerestory windows are used to reduce heat gain in summer months. During the winter, the lower sun angle is able to penetrate into living spaces and passively warm the exposed concrete floor. Low VOC paints and stains have been used throughout the house. The high level of craft evident in the house reflects another key principle of sustainable design: build it well and make it last for many years!
Photo by Benjamin Benschneider
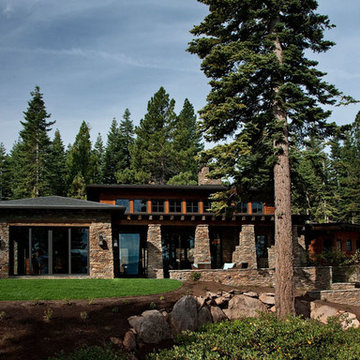
Rear patios of the home. Photographer: Ethan Rohloff
Свежая идея для дизайна: большой, двухэтажный, коричневый дом в стиле кантри с облицовкой из камня и вальмовой крышей - отличное фото интерьера
Свежая идея для дизайна: большой, двухэтажный, коричневый дом в стиле кантри с облицовкой из камня и вальмовой крышей - отличное фото интерьера
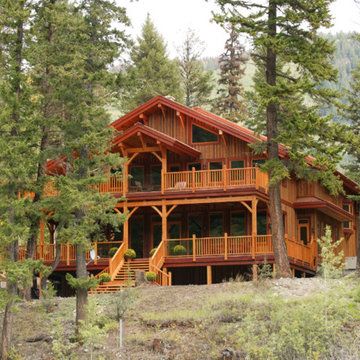
World-class elegance and rural warmth and charm merge in this classic European-style timber framed home. Grand staircases of custom-milled, clear edge grain Douglas Fir ascend to the second floor from the great room and the master bedroom. The kiln-dried Douglas Fir theme flows through the home including custom-detailed solid interior doors, garage doors and window and door frames. The stunning great-room fireplace of imported solid stone blends visual impact with natural warmth and comfort. The exterior weathers the elements with attractive clear-cedar siding and a durable, solid copper standing-seam roof. A state of the art geothermal heating system delivers efficient, environmentally-friendly heating and cooling.
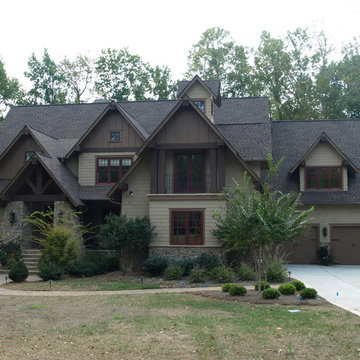
На фото: большой, двухэтажный, коричневый дом в стиле кантри с облицовкой из камня
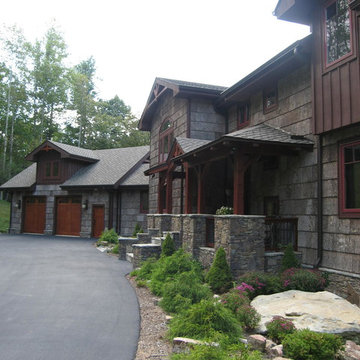
Photo: KCM
Стильный дизайн: большой, трехэтажный, коричневый дом в стиле рустика с комбинированной облицовкой и двускатной крышей - последний тренд
Стильный дизайн: большой, трехэтажный, коричневый дом в стиле рустика с комбинированной облицовкой и двускатной крышей - последний тренд
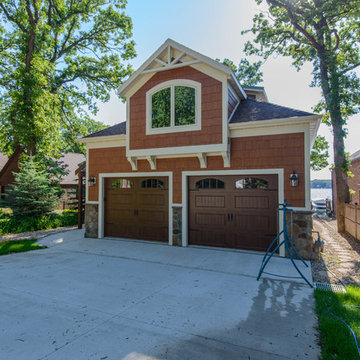
F8 Creative
Свежая идея для дизайна: большой, двухэтажный, деревянный, коричневый дом в классическом стиле с двускатной крышей - отличное фото интерьера
Свежая идея для дизайна: большой, двухэтажный, деревянный, коричневый дом в классическом стиле с двускатной крышей - отличное фото интерьера
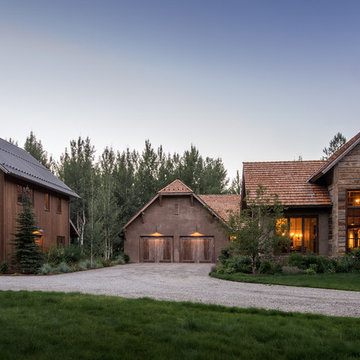
Coming from Minnesota this couple already had an appreciation for a woodland retreat. Wanting to lay some roots in Sun Valley, Idaho, guided the incorporation of historic hewn, stone and stucco into this cozy home among a stand of aspens with its eye on the skiing and hiking of the surrounding mountains.
Miller Architects, PC
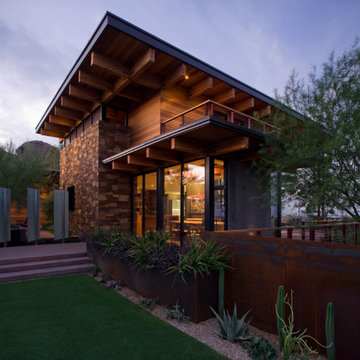
Timmerman Photography
На фото: двухэтажный, большой, коричневый частный загородный дом в современном стиле с комбинированной облицовкой и односкатной крышей
На фото: двухэтажный, большой, коричневый частный загородный дом в современном стиле с комбинированной облицовкой и односкатной крышей
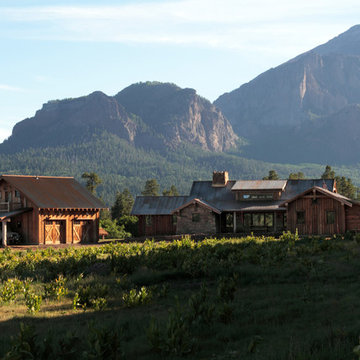
Идея дизайна: двухэтажный, деревянный, коричневый, большой частный загородный дом в стиле рустика с двускатной крышей и металлической крышей
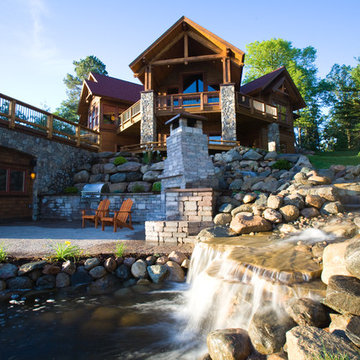
Absolutely stunning in detail, this home features a rustic interior with custom kitchen and vaulted great room. Large entertaining spaces include patio with built in grill and fireplace and a boat house with an upper patio that shows the best view of the lake.
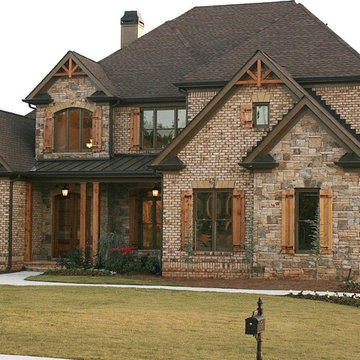
High End Custom Homes.
Идея дизайна: большой, двухэтажный, кирпичный, коричневый дом в классическом стиле
Идея дизайна: большой, двухэтажный, кирпичный, коричневый дом в классическом стиле
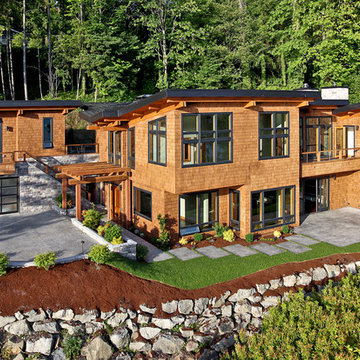
Свежая идея для дизайна: большой, деревянный, двухэтажный, коричневый дом в современном стиле с плоской крышей - отличное фото интерьера

Cold Spring Farm Exterior. Photo by Angle Eye Photography.
Источник вдохновения для домашнего уюта: трехэтажный, большой, коричневый частный загородный дом в стиле кантри с облицовкой из камня, двускатной крышей и крышей из гибкой черепицы
Источник вдохновения для домашнего уюта: трехэтажный, большой, коричневый частный загородный дом в стиле кантри с облицовкой из камня, двускатной крышей и крышей из гибкой черепицы
Красивые большие, коричневые дома – 20 330 фото фасадов
5
