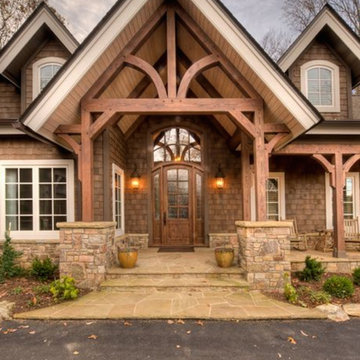Красивые большие, коричневые дома – 20 330 фото фасадов
Сортировать:
Бюджет
Сортировать:Популярное за сегодня
61 - 80 из 20 330 фото
1 из 3

This mid-century modern was a full restoration back to this home's former glory. New cypress siding was installed to match the home's original appearance. New windows with period correct mulling and details were installed throughout the home.
Photo credit - Inspiro 8 Studios

Mountain Peek is a custom residence located within the Yellowstone Club in Big Sky, Montana. The layout of the home was heavily influenced by the site. Instead of building up vertically the floor plan reaches out horizontally with slight elevations between different spaces. This allowed for beautiful views from every space and also gave us the ability to play with roof heights for each individual space. Natural stone and rustic wood are accented by steal beams and metal work throughout the home.
(photos by Whitney Kamman)
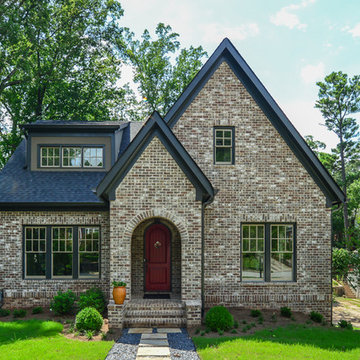
Keeping style with existing, surrounding homes in historic Atlanta neighborhood near Emory University, Emory Hospital, and CDC.
Источник вдохновения для домашнего уюта: большой, кирпичный, двухэтажный, коричневый частный загородный дом в классическом стиле с крышей из гибкой черепицы и двускатной крышей
Источник вдохновения для домашнего уюта: большой, кирпичный, двухэтажный, коричневый частный загородный дом в классическом стиле с крышей из гибкой черепицы и двускатной крышей
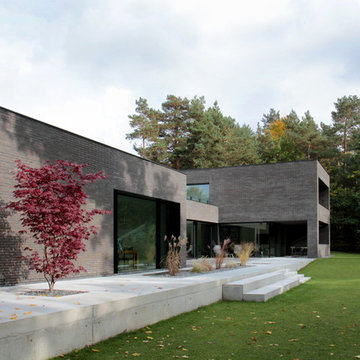
Свежая идея для дизайна: большой, двухэтажный, кирпичный, коричневый частный загородный дом в современном стиле с плоской крышей - отличное фото интерьера
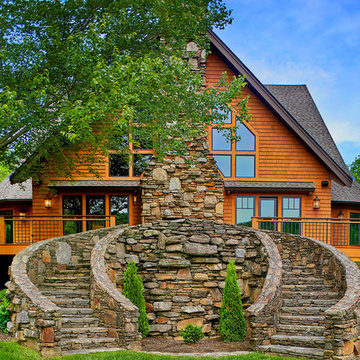
Photo by Fisheye Studios
На фото: большой, трехэтажный, деревянный, коричневый частный загородный дом в стиле рустика с двускатной крышей и крышей из гибкой черепицы
На фото: большой, трехэтажный, деревянный, коричневый частный загородный дом в стиле рустика с двускатной крышей и крышей из гибкой черепицы
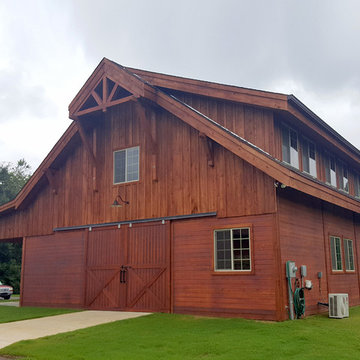
Request a free catalog: http://www.barnpros.com/catalog
Rethink the idea of home with the Denali 36 Apartment. Located part of the Cumberland Plateau of Alabama, the 36’x 36’ structure has a fully finished garage on the lower floor for equine, garage or storage and a spacious apartment above ideal for living space. For this model, the owner opted to enclose 24 feet of the single shed roof for vehicle parking, leaving the rest for workspace. The optional garage package includes roll-up insulated doors, as seen on the side of the apartment.
The fully finished apartment has 1,000+ sq. ft. living space –enough for a master suite, guest bedroom and bathroom, plus an open floor plan for the kitchen, dining and living room. Complementing the handmade breezeway doors, the owner opted to wrap the posts in cedar and sheetrock the walls for a more traditional home look.
The exterior of the apartment matches the allure of the interior. Jumbo western red cedar cupola, 2”x6” Douglas fir tongue and groove siding all around and shed roof dormers finish off the old-fashioned look the owners were aspiring for.
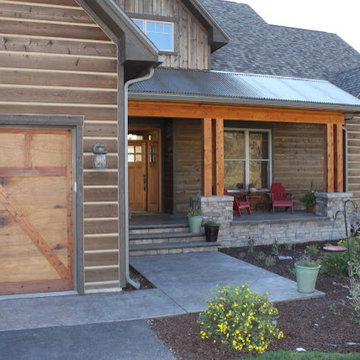
Свежая идея для дизайна: большой, двухэтажный, деревянный, коричневый частный загородный дом в стиле рустика с двускатной крышей и крышей из гибкой черепицы - отличное фото интерьера
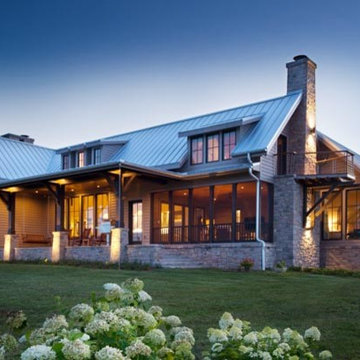
Every detail of this custom country farmhouse is designed to complement its luxurious country setting. The custom home adds a luxurious touch to farm living with stone and iron accents help show off the polish of the exterior as well as the interior details in the open floor plan.
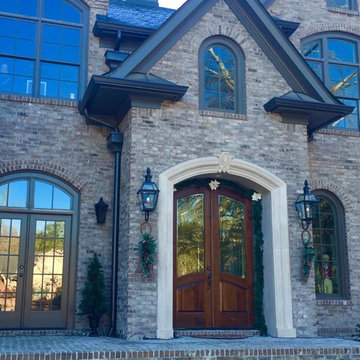
На фото: большой, двухэтажный, кирпичный, коричневый дом в классическом стиле с вальмовой крышей
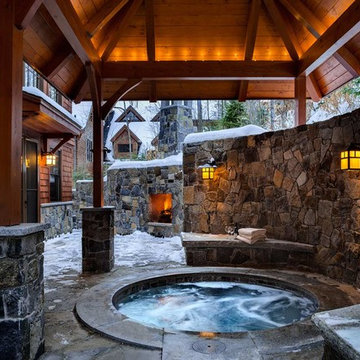
This three-story vacation home for a family of ski enthusiasts features 5 bedrooms and a six-bed bunk room, 5 1/2 bathrooms, kitchen, dining room, great room, 2 wet bars, great room, exercise room, basement game room, office, mud room, ski work room, decks, stone patio with sunken hot tub, garage, and elevator.
The home sits into an extremely steep, half-acre lot that shares a property line with a ski resort and allows for ski-in, ski-out access to the mountain’s 61 trails. This unique location and challenging terrain informed the home’s siting, footprint, program, design, interior design, finishes, and custom made furniture.
Credit: Samyn-D'Elia Architects
Project designed by Franconia interior designer Randy Trainor. She also serves the New Hampshire Ski Country, Lake Regions and Coast, including Lincoln, North Conway, and Bartlett.
For more about Randy Trainor, click here: https://crtinteriors.com/
To learn more about this project, click here: https://crtinteriors.com/ski-country-chic/

We drew inspiration from traditional prairie motifs and updated them for this modern home in the mountains. Throughout the residence, there is a strong theme of horizontal lines integrated with a natural, woodsy palette and a gallery-like aesthetic on the inside.
Interiors by Alchemy Design
Photography by Todd Crawford
Built by Tyner Construction
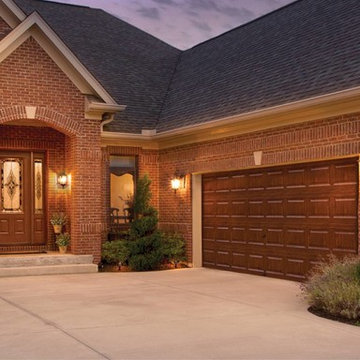
Avante Garage Doors
Свежая идея для дизайна: большой, одноэтажный, кирпичный, коричневый частный загородный дом в классическом стиле с двускатной крышей и крышей из гибкой черепицы - отличное фото интерьера
Свежая идея для дизайна: большой, одноэтажный, кирпичный, коричневый частный загородный дом в классическом стиле с двускатной крышей и крышей из гибкой черепицы - отличное фото интерьера
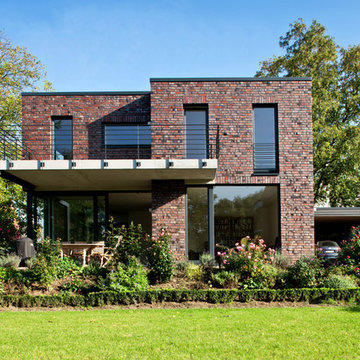
На фото: большой, кирпичный, коричневый, двухэтажный дом в современном стиле с плоской крышей
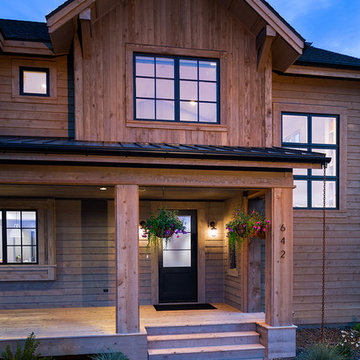
The front entry at dusk.
photo by: Karl Neumann
Идея дизайна: большой, деревянный, коричневый дом в стиле рустика с двускатной крышей
Идея дизайна: большой, деревянный, коричневый дом в стиле рустика с двускатной крышей

На фото: стеклянный, большой, двухэтажный, коричневый частный загородный дом в стиле рустика с односкатной крышей и металлической крышей с
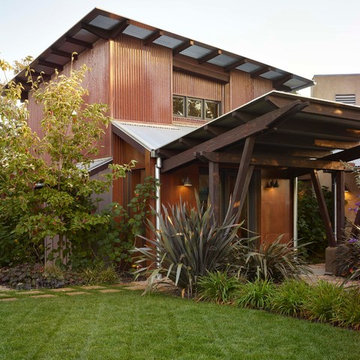
Источник вдохновения для домашнего уюта: большой, двухэтажный, коричневый дом в стиле лофт с облицовкой из металла и крышей-бабочкой
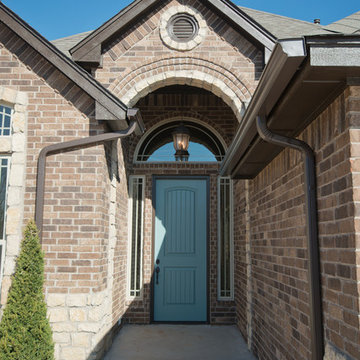
6210 NW 156th , Deer Creek Village, Edmond, OK
Westpoint Homes http://westpoint-homes.com
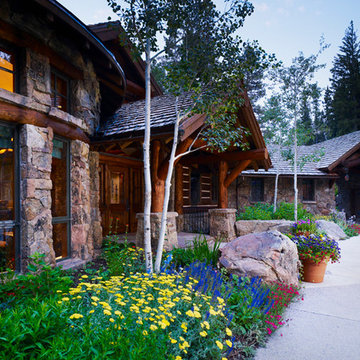
The exterior entry court is built into the hillside. The drive enters under a log roof structure into the courtyard.
Источник вдохновения для домашнего уюта: большой, трехэтажный, деревянный, коричневый дом в стиле рустика с двускатной крышей
Источник вдохновения для домашнего уюта: большой, трехэтажный, деревянный, коричневый дом в стиле рустика с двускатной крышей
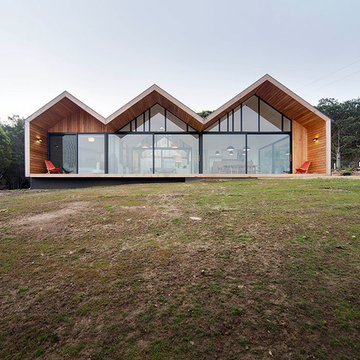
Ben Hosking
Идея дизайна: большой, одноэтажный, деревянный, коричневый дом в современном стиле с двускатной крышей
Идея дизайна: большой, одноэтажный, деревянный, коричневый дом в современном стиле с двускатной крышей
Красивые большие, коричневые дома – 20 330 фото фасадов
4
