Красивые большие, коричневые дома – 20 330 фото фасадов
Сортировать:
Бюджет
Сортировать:Популярное за сегодня
161 - 180 из 20 330 фото
1 из 3
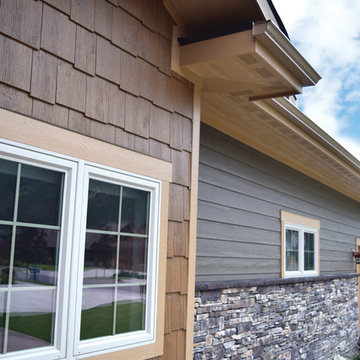
ColorStrand Walnut LP SmartSide with Yellowstone Great Random Shakes. This house was built in Canyon River Golf Club by Edgell Construction of Missoula, MT.
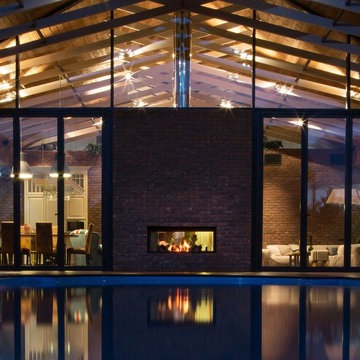
В архитектуре загородного дома обыграны контрасты: монументальность и легкость, традиции и современность. Стены облицованы кирпичом ручной формовки, который эффектно сочетается с огромными витражами. Балки оставлены обнаженными, крыша подшита тонированной доской.
Несмотря на визуальную «прозрачность» архитектуры, дом оснащен продуманной системой отопления и способен достойно выдерживать настоящие русские зимы: обогрев обеспечивают конвекторы под окнами, настенные радиаторы, теплые полы. Еще одно интересное решение, функциональное и декоративное одновременно, — интегрированный в стену двусторонний камин: он обогревает и гостиную, и террасу. Так подчеркивается идея взаимопроникновения внутреннего и внешнего. Эту концепцию поддерживают и полностью раздвижные витражи по бокам от камина, и отделка внутренних стен тем же фактурным кирпичом, что использован для фасада.
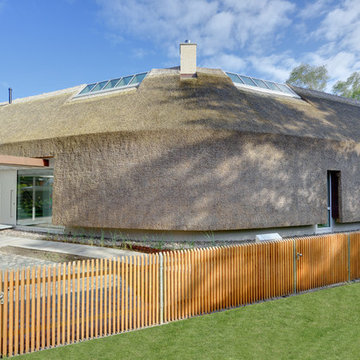
Architekt: Möhring Architekten
Fotograf: Stefan Melchior
Источник вдохновения для домашнего уюта: большой, двухэтажный, коричневый дом в современном стиле
Источник вдохновения для домашнего уюта: большой, двухэтажный, коричневый дом в современном стиле

Источник вдохновения для домашнего уюта: большой, трехэтажный, коричневый дом из контейнеров, из контейнеров в современном стиле с плоской крышей и комбинированной облицовкой
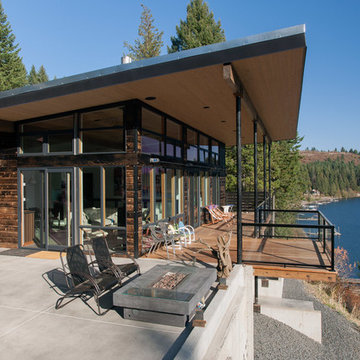
Larry Conboy Photography
larryconboy.com
На фото: большой, двухэтажный, деревянный, коричневый дом в современном стиле с плоской крышей с
На фото: большой, двухэтажный, деревянный, коричневый дом в современном стиле с плоской крышей с
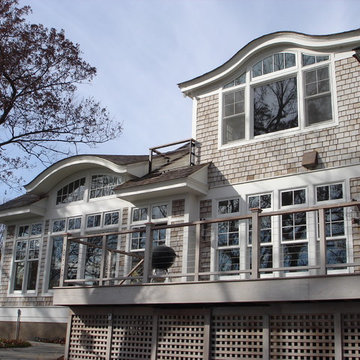
На фото: большой, двухэтажный, деревянный, коричневый дом в классическом стиле с двускатной крышей с
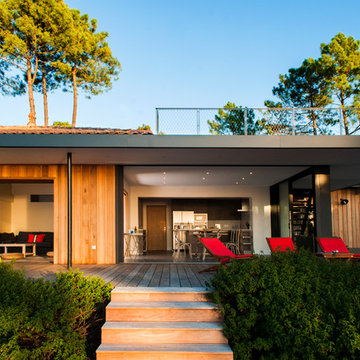
Стильный дизайн: большой, одноэтажный, деревянный, коричневый дом в морском стиле с плоской крышей - последний тренд
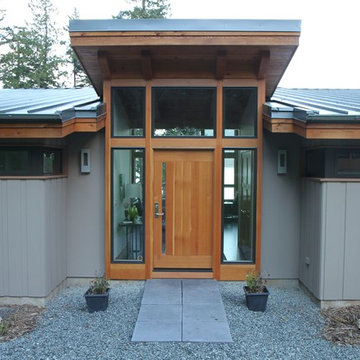
Chris Dahl
Идея дизайна: большой, одноэтажный, коричневый дом в современном стиле
Идея дизайна: большой, одноэтажный, коричневый дом в современном стиле
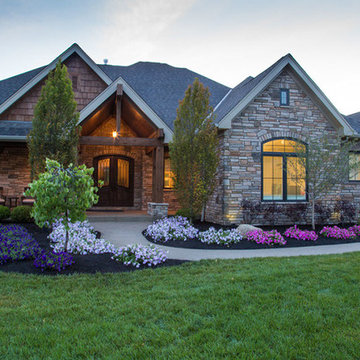
"The Cheyenne" was custom built by Jack H. Wieland Builders for the 2014 Homearama Show. This is a beautiful ranch style plan that carries the rustic and lodge theme throughout.
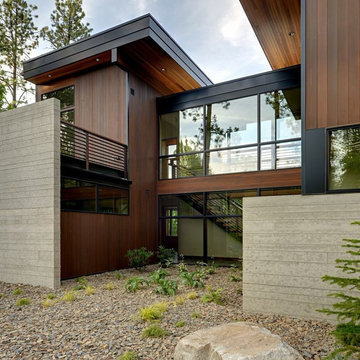
Oliver Irwin Photography
www.oliveriphoto.com
Park Lane Residence is a single family house designed in a unique, northwest modern style. The goal of the project is to create a space that allows the family to entertain their guests in a welcoming one-of-a-kind environment. Uptic Studios took into consideration the relation between the exterior and interior spaces creating a smooth transition with an open concept design and celebrating the natural environment. The Clean geometry and contrast in materials creates an integrative design that is both artistic, functional and in harmony with its surroundings. Uptic Studios provided the privacy needed, while also opening the space to the surrounding environment with large floor to ceiling windows. The large overhangs and trellises reduce solar exposure in the summer, while provides protection from the elements and letting in daylight in the winter. The crisp hardwood, metal and stone blends the exterior with the beautiful surrounding nature.
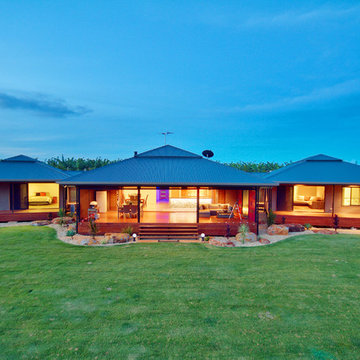
'Farmers Oasis' by EDR Building Designs is a modern farm house in Tropical North Queensland and is multi BDAQ Award Winner
На фото: большой, одноэтажный, коричневый дом в морском стиле с облицовкой из металла
На фото: большой, одноэтажный, коричневый дом в морском стиле с облицовкой из металла
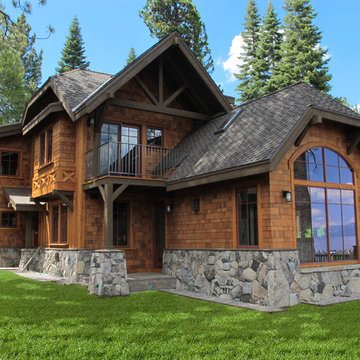
Lake Tahoe waterfront homes by Loverde Builders
Источник вдохновения для домашнего уюта: деревянный, большой, двухэтажный, коричневый дом в стиле рустика с полувальмовой крышей
Источник вдохновения для домашнего уюта: деревянный, большой, двухэтажный, коричневый дом в стиле рустика с полувальмовой крышей

На фото: большой, двухэтажный, коричневый частный загородный дом в стиле кантри с комбинированной облицовкой, крышей из гибкой черепицы и двускатной крышей с
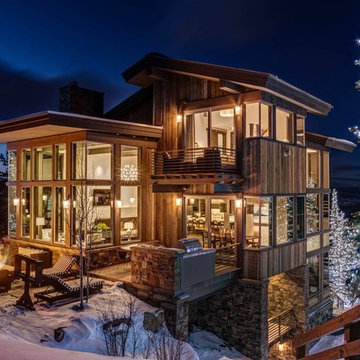
Alan Blakely
Источник вдохновения для домашнего уюта: трехэтажный, большой, деревянный, коричневый частный загородный дом в стиле рустика для охотников
Источник вдохновения для домашнего уюта: трехэтажный, большой, деревянный, коричневый частный загородный дом в стиле рустика для охотников
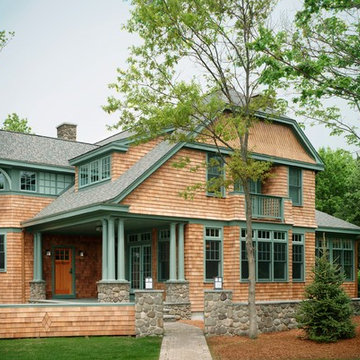
Architect: Mary Brewster, Brewster Thornton Group
Свежая идея для дизайна: деревянный, большой, двухэтажный, коричневый частный загородный дом в стиле кантри с полувальмовой крышей и крышей из гибкой черепицы - отличное фото интерьера
Свежая идея для дизайна: деревянный, большой, двухэтажный, коричневый частный загородный дом в стиле кантри с полувальмовой крышей и крышей из гибкой черепицы - отличное фото интерьера
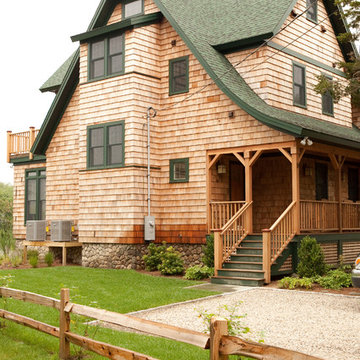
Идея дизайна: деревянный, большой, трехэтажный, коричневый частный загородный дом в стиле кантри с полувальмовой крышей и крышей из гибкой черепицы
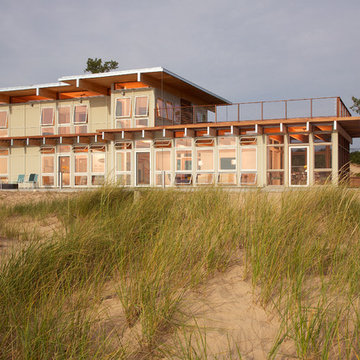
The Owners of a home that had been consumed by the moving dunes of Lake Michigan wanted a home that would not only stand the test of aesthetic time, but survive the vicissitudes of the environment.
With the assistance of the Michigan Department of Environmental Quality as well as the consulting civil engineer and the City of Grand Haven Zoning Department, a soil stabilization site plan was developed based on raising the new home’s main floor elevation by almost three feet, implementing erosion studies, screen walls and planting indigenous, drought tolerant xeriscaping. The screen walls, as well as the low profile of the home and the use of sand trapping marrum beachgrass all help to create a wind shadow buffer around the home and reduce blowing sand erosion and accretion.
The Owners wanted to minimize the stylistic baggage which consumes most “cottage” residences, and with the Architect created a home with simple lines focused on the view and the natural environment. Sustainable energy requirements on a budget directed the design decisions regarding the SIPs panel insulation, energy systems, roof shading, other insulation systems, lighting and detailing. Easily constructed and linear, the home harkens back to mid century modern pavilions with present day environmental sensitivities and harmony with the site.
James Yochum
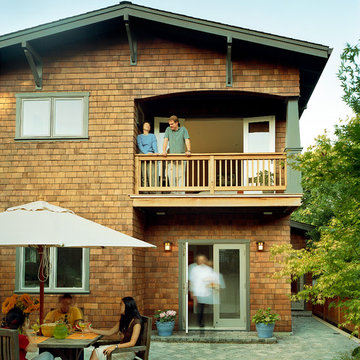
This new 1,700 sf two-story single family residence for a young couple required a minimum of three bedrooms, two bathrooms, packaged to fit unobtrusively in an older low-key residential neighborhood. The house is located on a small non-conforming lot. In order to get the maximum out of this small footprint, we virtually eliminated areas such as hallways to capture as much living space. We made the house feel larger by giving the ground floor higher ceilings, provided ample natural lighting, captured elongated sight lines out of view windows, and used outdoor areas as extended living spaces.
To help the building be a “good neighbor,” we set back the house on the lot to minimize visual volume, creating a friendly, social semi-public front porch. We designed with multiple step-back levels to create an intimacy in scale. The garage is on one level, the main house is on another higher level. The upper floor is set back even further to reduce visual impact.
By designing a single car garage with exterior tandem parking, we minimized the amount of yard space taken up with parking. The landscaping and permeable cobblestone walkway up to the house serves double duty as part of the city required parking space. The final building solution incorporated a variety of significant cost saving features, including a floor plan that made the most of the natural topography of the site and allowed access to utilities’ crawl spaces. We avoided expensive excavation by using slab on grade at the ground floor. Retaining walls also doubled as building walls.
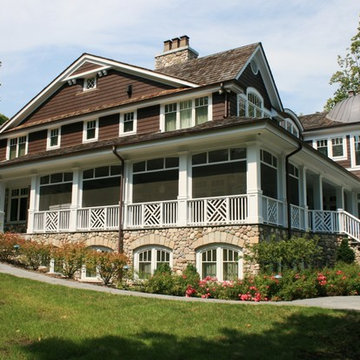
McCormack + Etten
На фото: большой, двухэтажный, коричневый дом в викторианском стиле с облицовкой из камня, двускатной крышей и крышей из смешанных материалов с
На фото: большой, двухэтажный, коричневый дом в викторианском стиле с облицовкой из камня, двускатной крышей и крышей из смешанных материалов с
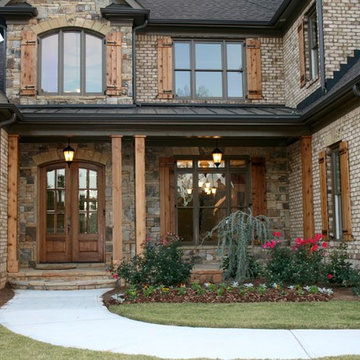
High End Custom Homes. Alex Custom Homes, LLC
Пример оригинального дизайна: большой, двухэтажный, кирпичный, коричневый дом в классическом стиле
Пример оригинального дизайна: большой, двухэтажный, кирпичный, коричневый дом в классическом стиле
Красивые большие, коричневые дома – 20 330 фото фасадов
9