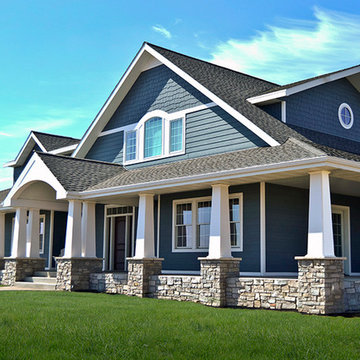Красивые большие дома в стиле кантри – 20 777 фото фасадов
Сортировать:
Бюджет
Сортировать:Популярное за сегодня
161 - 180 из 20 777 фото
1 из 3
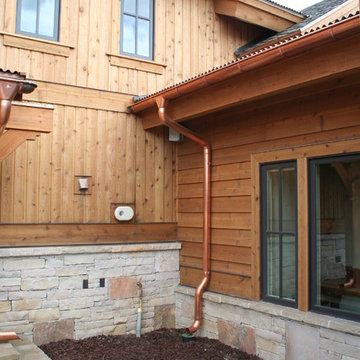
Идея дизайна: одноэтажный, большой, коричневый частный загородный дом в стиле кантри с комбинированной облицовкой и двускатной крышей
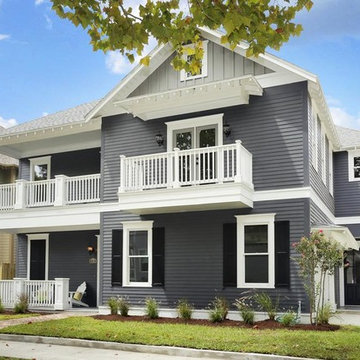
Jamie House Design provided the exterior colors, molding details, shutter design, window selection and landscaping in collaboration with P&G Homes.
На фото: большой, двухэтажный, деревянный, синий дом в стиле кантри с двускатной крышей с
На фото: большой, двухэтажный, деревянный, синий дом в стиле кантри с двускатной крышей с
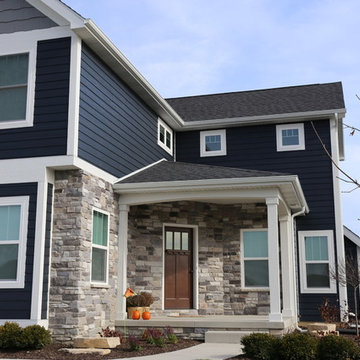
Стильный дизайн: двухэтажный, деревянный, синий, большой дом в стиле кантри с двускатной крышей - последний тренд
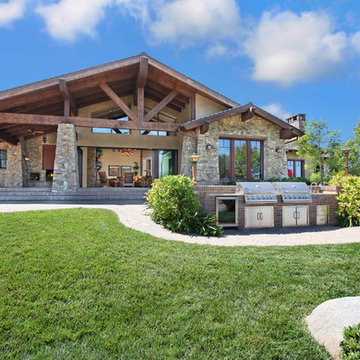
Jeri Koegel
Пример оригинального дизайна: большой, одноэтажный, бежевый частный загородный дом в стиле кантри с облицовкой из камня и двускатной крышей
Пример оригинального дизайна: большой, одноэтажный, бежевый частный загородный дом в стиле кантри с облицовкой из камня и двускатной крышей
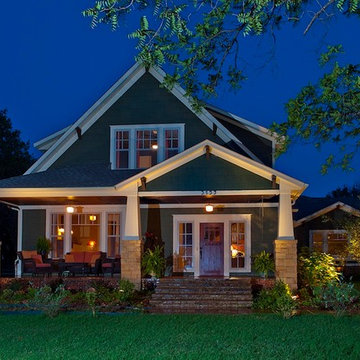
Источник вдохновения для домашнего уюта: большой, двухэтажный, зеленый дом в стиле кантри с комбинированной облицовкой
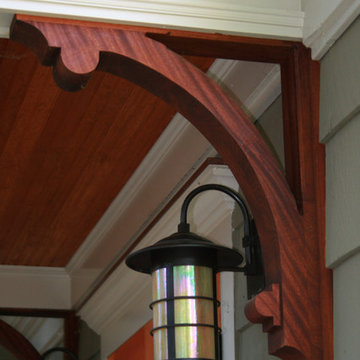
Handcrafted Sapele (African mahogany) bracket. Lighting Fixtures: Arroyo Craftsman
Идея дизайна: большой, деревянный, серый дом в стиле кантри с двускатной крышей
Идея дизайна: большой, деревянный, серый дом в стиле кантри с двускатной крышей

На фото: большой, двухэтажный, белый частный загородный дом в стиле кантри с комбинированной облицовкой, двускатной крышей и крышей из гибкой черепицы

Пример оригинального дизайна: большой, двухэтажный, белый частный загородный дом в стиле кантри с комбинированной облицовкой, двускатной крышей и крышей из гибкой черепицы

Situated on the edge of New Hampshire’s beautiful Lake Sunapee, this Craftsman-style shingle lake house peeks out from the towering pine trees that surround it. When the clients approached Cummings Architects, the lot consisted of 3 run-down buildings. The challenge was to create something that enhanced the property without overshadowing the landscape, while adhering to the strict zoning regulations that come with waterfront construction. The result is a design that encompassed all of the clients’ dreams and blends seamlessly into the gorgeous, forested lake-shore, as if the property was meant to have this house all along.
The ground floor of the main house is a spacious open concept that flows out to the stone patio area with fire pit. Wood flooring and natural fir bead-board ceilings pay homage to the trees and rugged landscape that surround the home. The gorgeous views are also captured in the upstairs living areas and third floor tower deck. The carriage house structure holds a cozy guest space with additional lake views, so that extended family and friends can all enjoy this vacation retreat together. Photo by Eric Roth

На фото: большой, двухэтажный, серый частный загородный дом в стиле кантри с комбинированной облицовкой, двускатной крышей и крышей из гибкой черепицы с
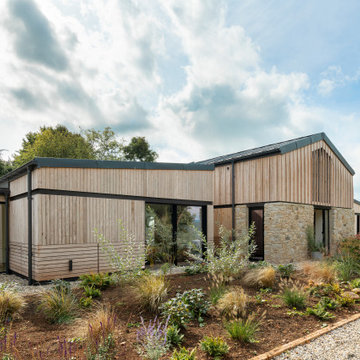
The barns comprised a series of open, single storey structures, and were selectively used / reconfigured to provide a large single home. Recesses were ‘carved’ into the barn arrangement, providing articulation and definition to each independent volume.

На фото: большой, одноэтажный, белый частный загородный дом в стиле кантри с облицовкой из ЦСП, двускатной крышей, крышей из смешанных материалов, черной крышей и отделкой доской с нащельником с
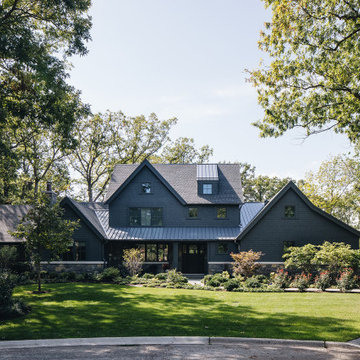
A minimal landscape treatment prioritizes the native plants and trees of the back woods, and a monochromatic color scheme on the exterior camouflage the home into the surroundings, making the home appear to rise right out of the Earth

На фото: большой, двухэтажный, серый частный загородный дом в стиле кантри с облицовкой из ЦСП, двускатной крышей, металлической крышей, серой крышей и отделкой доской с нащельником с

Свежая идея для дизайна: большой, двухэтажный, деревянный, белый частный загородный дом в стиле кантри с двускатной крышей, крышей из гибкой черепицы, серой крышей и отделкой доской с нащельником - отличное фото интерьера

Идея дизайна: большой, трехэтажный, белый частный загородный дом в стиле кантри с комбинированной облицовкой, двускатной крышей, металлической крышей, черной крышей и отделкой доской с нащельником

Front Entry
Custom Modern Farmhouse
Calgary, Alberta
На фото: большой, двухэтажный, деревянный, белый частный загородный дом в стиле кантри с двускатной крышей, крышей из гибкой черепицы, черной крышей и отделкой доской с нащельником с
На фото: большой, двухэтажный, деревянный, белый частный загородный дом в стиле кантри с двускатной крышей, крышей из гибкой черепицы, черной крышей и отделкой доской с нащельником с

Located in the quaint neighborhood of Park Slope, Brooklyn this row house needed some serious love. Good thing the team was more than ready dish out their fair share of design hugs. Stripped back to the original framing both inside and out, the house was transformed into a shabby-chic, hipster dream abode. Complete with quintessential exposed brick, farm house style large plank flooring throughout and a fantastic reclaimed entry door this little gem turned out quite cozy.

Designer Lyne Brunet
Стильный дизайн: большой, одноэтажный, деревянный, серый частный загородный дом в стиле кантри с крышей-бабочкой, крышей из гибкой черепицы, черной крышей и отделкой доской с нащельником - последний тренд
Стильный дизайн: большой, одноэтажный, деревянный, серый частный загородный дом в стиле кантри с крышей-бабочкой, крышей из гибкой черепицы, черной крышей и отделкой доской с нащельником - последний тренд
Красивые большие дома в стиле кантри – 20 777 фото фасадов
9
