Красивые большие дома в стиле кантри – 20 778 фото фасадов
Сортировать:
Бюджет
Сортировать:Популярное за сегодня
81 - 100 из 20 778 фото
1 из 3
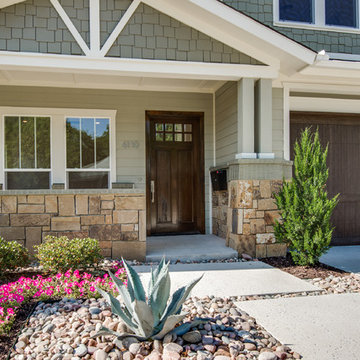
Dallas Cratsman style home
Shoot2sell.net
Свежая идея для дизайна: большой, двухэтажный, серый дом в стиле кантри с комбинированной облицовкой - отличное фото интерьера
Свежая идея для дизайна: большой, двухэтажный, серый дом в стиле кантри с комбинированной облицовкой - отличное фото интерьера

When Cummings Architects first met with the owners of this understated country farmhouse, the building’s layout and design was an incoherent jumble. The original bones of the building were almost unrecognizable. All of the original windows, doors, flooring, and trims – even the country kitchen – had been removed. Mathew and his team began a thorough design discovery process to find the design solution that would enable them to breathe life back into the old farmhouse in a way that acknowledged the building’s venerable history while also providing for a modern living by a growing family.
The redesign included the addition of a new eat-in kitchen, bedrooms, bathrooms, wrap around porch, and stone fireplaces. To begin the transforming restoration, the team designed a generous, twenty-four square foot kitchen addition with custom, farmers-style cabinetry and timber framing. The team walked the homeowners through each detail the cabinetry layout, materials, and finishes. Salvaged materials were used and authentic craftsmanship lent a sense of place and history to the fabric of the space.
The new master suite included a cathedral ceiling showcasing beautifully worn salvaged timbers. The team continued with the farm theme, using sliding barn doors to separate the custom-designed master bath and closet. The new second-floor hallway features a bold, red floor while new transoms in each bedroom let in plenty of light. A summer stair, detailed and crafted with authentic details, was added for additional access and charm.
Finally, a welcoming farmer’s porch wraps around the side entry, connecting to the rear yard via a gracefully engineered grade. This large outdoor space provides seating for large groups of people to visit and dine next to the beautiful outdoor landscape and the new exterior stone fireplace.
Though it had temporarily lost its identity, with the help of the team at Cummings Architects, this lovely farmhouse has regained not only its former charm but also a new life through beautifully integrated modern features designed for today’s family.
Photo by Eric Roth
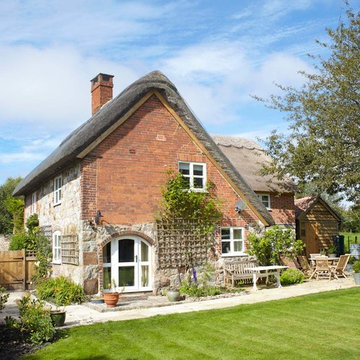
Пример оригинального дизайна: большой, двухэтажный, кирпичный, красный дом в стиле кантри с двускатной крышей
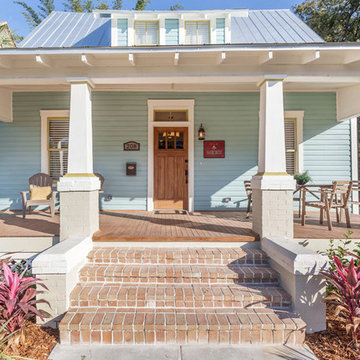
David Sibbitt from Sibbitt-Wernert
Источник вдохновения для домашнего уюта: большой, двухэтажный, деревянный, синий дом в стиле кантри с односкатной крышей
Источник вдохновения для домашнего уюта: большой, двухэтажный, деревянный, синий дом в стиле кантри с односкатной крышей
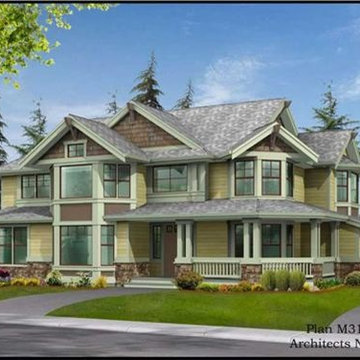
Classic details like the wood trim, rock base, columns and expansive port make this Craftsman-style home charming from the very beginning.
Пример оригинального дизайна: большой, двухэтажный, деревянный, бежевый дом в стиле кантри с двускатной крышей
Пример оригинального дизайна: большой, двухэтажный, деревянный, бежевый дом в стиле кантри с двускатной крышей
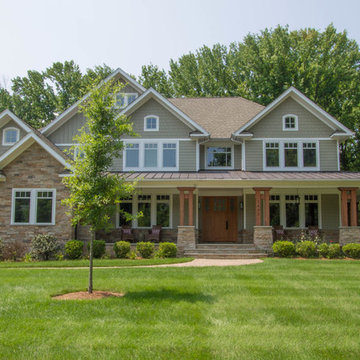
Свежая идея для дизайна: большой, двухэтажный, зеленый дом в стиле кантри с облицовкой из ЦСП и двускатной крышей - отличное фото интерьера
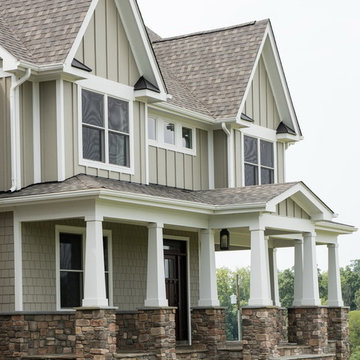
Megan Gibbons Photography
Свежая идея для дизайна: большой, двухэтажный, бежевый дом в стиле кантри с облицовкой из ЦСП и двускатной крышей - отличное фото интерьера
Свежая идея для дизайна: большой, двухэтажный, бежевый дом в стиле кантри с облицовкой из ЦСП и двускатной крышей - отличное фото интерьера
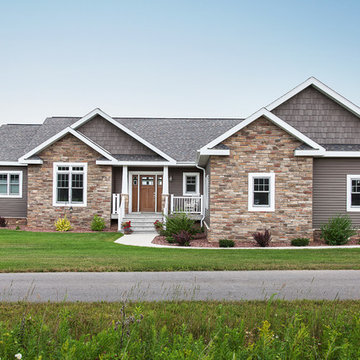
The amazing front of this home. Mixture of lap, shake and stone exterior with wide trim around doors and windows. Covered front porch with craftsman columns and fir grained front door and sidelights.
LeClair Photo+Video
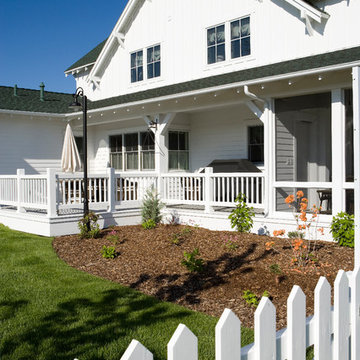
Идея дизайна: большой, трехэтажный, деревянный, белый дом в стиле кантри
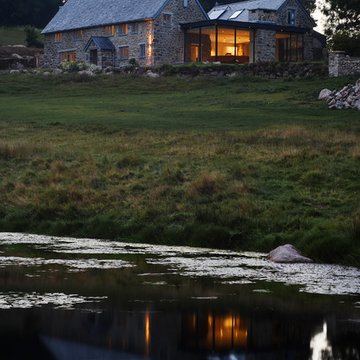
A 19th Century farm complex in the middle of Dartmoor National Park, Devon. This farmhouse and its associated barns were in much need of refurbishment and renovation. The brief was to create a new large family home, combining the Farmhouse and the Attached Barn with a contemporary glass extension between. Ancillary accommodation for guests and parties would be provided within the former milking parlour barn.
Partial demolition removed the 1950’s extensions and attached garage. The farmhouse now boasts 4 large bedrooms with ensuites, sitting room, dining room and a generous kitchen/living area within the ‘Glass box’. This light-weight metal and glass extension utilised glazing systems of the highest quality and technology, and allows panoramic views of the surrounding grounds and the park beyond and creates an axis of movement and light through the existing buildings. Each sliding glass panel, supplied and installed by Cantifix that forms this extension are 3.8m high and 2m wide; at the time the upper limits of what was achievable.
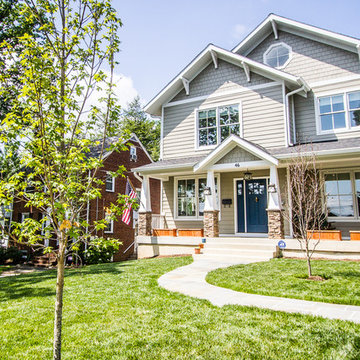
This new construction home has a full basement and partially finished third floor loft. Featuring an expansive kitchen, home office, and great family space.
Photo featuring the large front porch with stone columns.
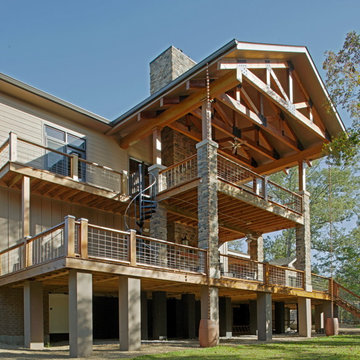
Two-story rear porches provide owners with exceptional views of their pond and land. Captured rain water through copper rain chains adds in landscape irrigation.
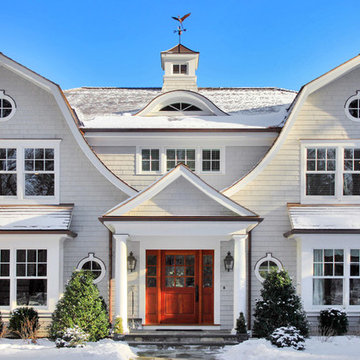
Vas
На фото: двухэтажный, деревянный, белый, большой частный загородный дом в стиле кантри с мансардной крышей и крышей из гибкой черепицы
На фото: двухэтажный, деревянный, белый, большой частный загородный дом в стиле кантри с мансардной крышей и крышей из гибкой черепицы
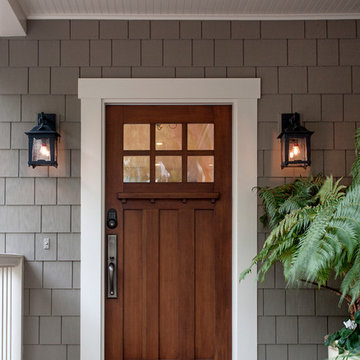
Call us at 805-770-7400 or email us at info@dlglighting.com.
We ship nationwide.
Photo credit: Jim Bartsch
Пример оригинального дизайна: большой, деревянный, бежевый дом в стиле кантри
Пример оригинального дизайна: большой, деревянный, бежевый дом в стиле кантри
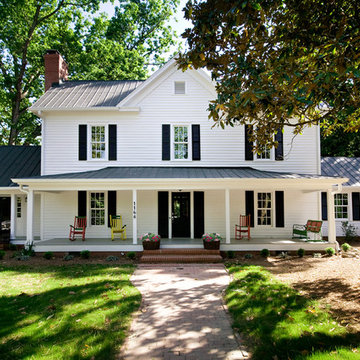
Touches of color add interest to the all important curb appeal. Notice how the color draws your eyes toward the front door! Photo by Marilyn Peryer
Пример оригинального дизайна: двухэтажный, белый, большой, деревянный частный загородный дом в стиле кантри с двускатной крышей и металлической крышей
Пример оригинального дизайна: двухэтажный, белый, большой, деревянный частный загородный дом в стиле кантри с двускатной крышей и металлической крышей
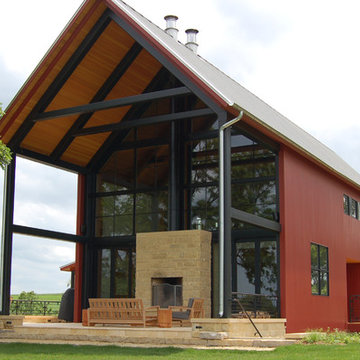
Marvin Windows and Doors
Tim Marr of Traditional Carpentry Inc
Свежая идея для дизайна: красный, большой, двухэтажный, деревянный частный загородный дом в стиле кантри с двускатной крышей и металлической крышей - отличное фото интерьера
Свежая идея для дизайна: красный, большой, двухэтажный, деревянный частный загородный дом в стиле кантри с двускатной крышей и металлической крышей - отличное фото интерьера
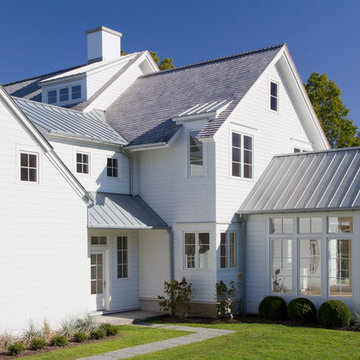
This new home features architectural forms that are rooted in traditional residential buildings, yet rendered with crisp clean contemporary materials.
Photographed By: Vic Gubinski
Interiors By: Heike Hein Home
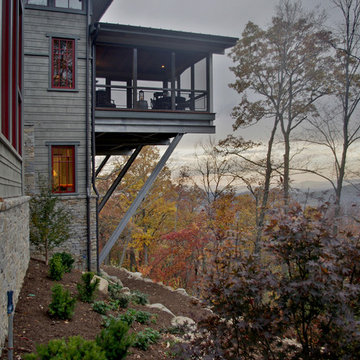
На фото: большой, двухэтажный, серый дом в стиле кантри с комбинированной облицовкой и вальмовой крышей с
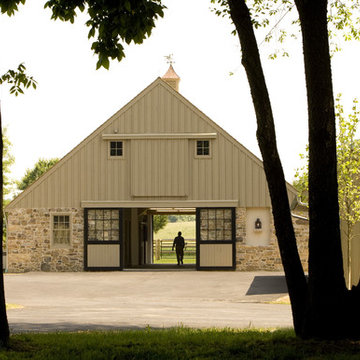
Photographer: Jim Graham
На фото: большой, бежевый дом в стиле кантри с комбинированной облицовкой и двускатной крышей с
На фото: большой, бежевый дом в стиле кантри с комбинированной облицовкой и двускатной крышей с
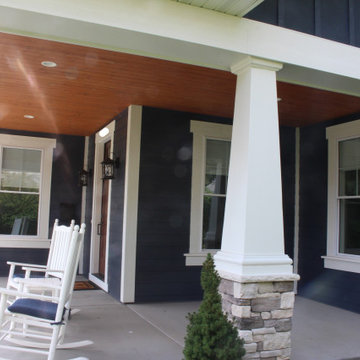
This beautiful dark blue new construction home was built with Deep Blue James Hardie siding and Arctic White trim. 7" cedarmill lap, shingle, and vertical siding were used to create a more aesthetically interesting exterior. the wood garage doors and porch ceilings added another level of curb appeal to this stunning home.
Красивые большие дома в стиле кантри – 20 778 фото фасадов
5