Красивые большие дома в стиле кантри – 20 779 фото фасадов
Сортировать:
Бюджет
Сортировать:Популярное за сегодня
201 - 220 из 20 779 фото
1 из 3
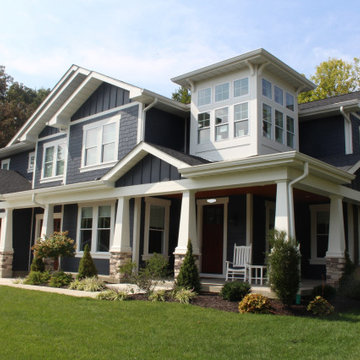
This beautiful dark blue new construction home was built with Deep Blue James Hardie siding and Arctic White trim. 7" cedarmill lap, shingle, and vertical siding were used to create a more aesthetically interesting exterior. the wood garage doors and porch ceilings added another level of curb appeal to this stunning home.
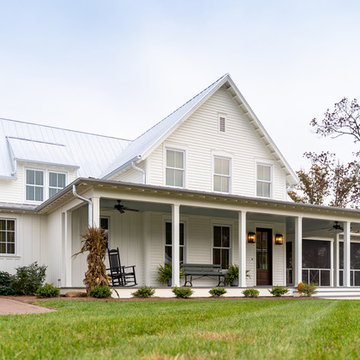
Пример оригинального дизайна: большой, трехэтажный, белый частный загородный дом в стиле кантри с облицовкой из ЦСП, металлической крышей и двускатной крышей
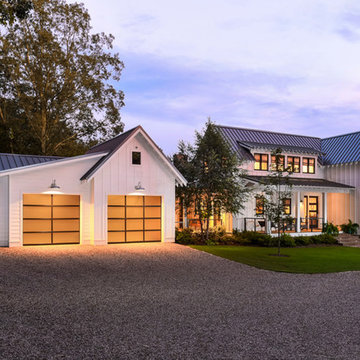
Clopay Gallery
Свежая идея для дизайна: большой, двухэтажный, деревянный, белый частный загородный дом в стиле кантри с вальмовой крышей и металлической крышей - отличное фото интерьера
Свежая идея для дизайна: большой, двухэтажный, деревянный, белый частный загородный дом в стиле кантри с вальмовой крышей и металлической крышей - отличное фото интерьера
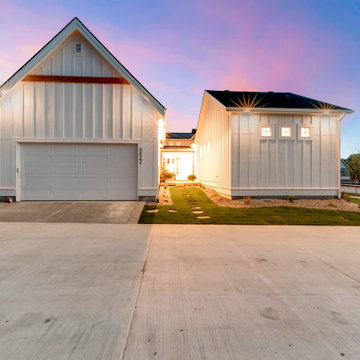
Пример оригинального дизайна: большой, двухэтажный, деревянный, белый частный загородный дом в стиле кантри с вальмовой крышей и металлической крышей
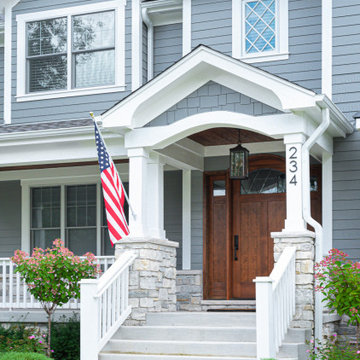
Пример оригинального дизайна: большой, двухэтажный, серый частный загородный дом в стиле кантри с облицовкой из винила, вальмовой крышей и крышей из гибкой черепицы
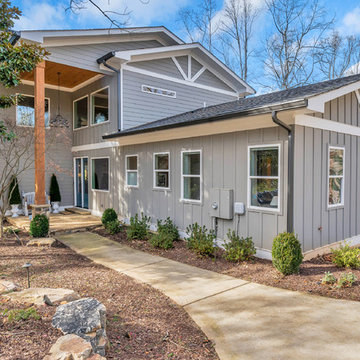
Пример оригинального дизайна: большой, двухэтажный, деревянный, серый частный загородный дом в стиле кантри с вальмовой крышей и крышей из гибкой черепицы
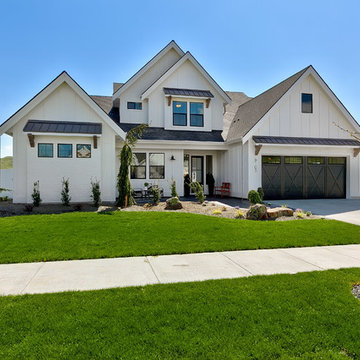
Источник вдохновения для домашнего уюта: большой, двухэтажный, деревянный, белый частный загородный дом в стиле кантри с двускатной крышей
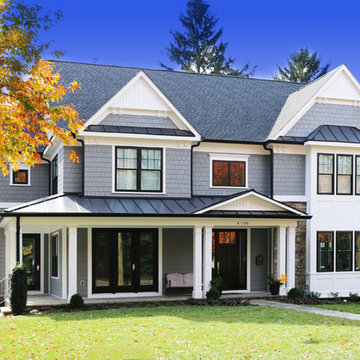
Robert Nehrebecky AIA, Re:New Architecture LLC
Идея дизайна: большой, двухэтажный, серый частный загородный дом в стиле кантри с комбинированной облицовкой, двускатной крышей и крышей из гибкой черепицы
Идея дизайна: большой, двухэтажный, серый частный загородный дом в стиле кантри с комбинированной облицовкой, двускатной крышей и крышей из гибкой черепицы

На фото: большой, двухэтажный, коричневый частный загородный дом в стиле кантри с комбинированной облицовкой, вальмовой крышей и зеленой крышей

EXTERIOR. Our clients had lived in this barn conversion for a number of years but had not got around to updating it. The layout was slightly awkward and the entrance to the property was not obvious. There were dark terracotta floor tiles and a large amount of pine throughout, which made the property very orange!
On the ground floor we remodelled the layout to create a clear entrance, large open plan kitchen-dining room, a utility room, boot room and small bathroom.
We then replaced the floor, decorated throughout and introduced a new colour palette and lighting scheme.
In the master bedroom on the first floor, walls and a mezzanine ceiling were removed to enable the ceiling height to be enjoyed. New bespoke cabinetry was installed and again a new lighting scheme and colour palette introduced.
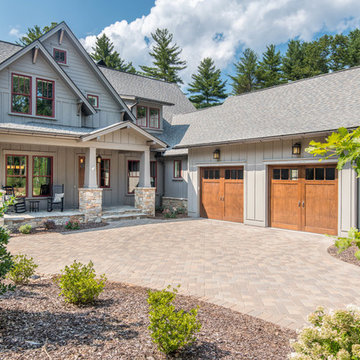
Ryan Theede
Источник вдохновения для домашнего уюта: большой, двухэтажный частный загородный дом в стиле кантри с комбинированной облицовкой
Источник вдохновения для домашнего уюта: большой, двухэтажный частный загородный дом в стиле кантри с комбинированной облицовкой
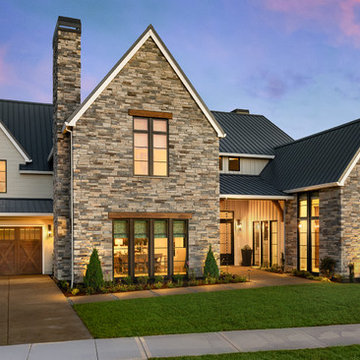
Justin Krug Photography
Стильный дизайн: большой, двухэтажный, белый частный загородный дом в стиле кантри с комбинированной облицовкой, двускатной крышей и металлической крышей - последний тренд
Стильный дизайн: большой, двухэтажный, белый частный загородный дом в стиле кантри с комбинированной облицовкой, двускатной крышей и металлической крышей - последний тренд
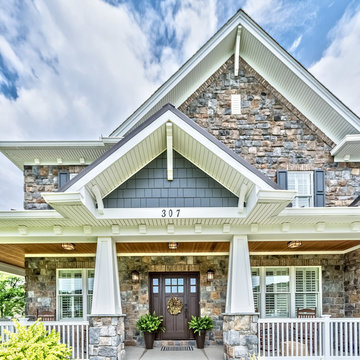
Exterior front
Идея дизайна: большой, двухэтажный, серый частный загородный дом в стиле кантри с облицовкой из ЦСП, вальмовой крышей и металлической крышей
Идея дизайна: большой, двухэтажный, серый частный загородный дом в стиле кантри с облицовкой из ЦСП, вальмовой крышей и металлической крышей

Exterior Modern Farmhouse
Источник вдохновения для домашнего уюта: большой, одноэтажный, кирпичный, белый частный загородный дом в стиле кантри с двускатной крышей и крышей из гибкой черепицы
Источник вдохновения для домашнего уюта: большой, одноэтажный, кирпичный, белый частный загородный дом в стиле кантри с двускатной крышей и крышей из гибкой черепицы
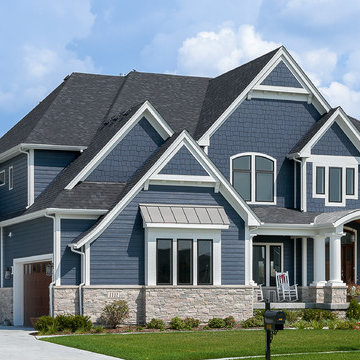
Craftsman home with side-load garage features JamesHardie siding and a stone table. Custom-built home by King's Court Builders, Naperville, Illinois. (17AE)
Photos by: Picture Perfect House
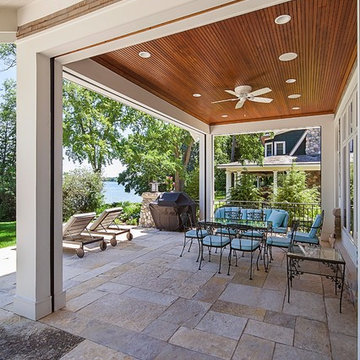
Inspired by the surrounding landscape, the Craftsman/Prairie style is one of the few truly American architectural styles. It was developed around the turn of the century by a group of Midwestern architects and continues to be among the most comfortable of all American-designed architecture more than a century later, one of the main reasons it continues to attract architects and homeowners today. Oxbridge builds on that solid reputation, drawing from Craftsman/Prairie and classic Farmhouse styles. Its handsome Shingle-clad exterior includes interesting pitched rooflines, alternating rows of cedar shake siding, stone accents in the foundation and chimney and distinctive decorative brackets. Repeating triple windows add interest to the exterior while keeping interior spaces open and bright. Inside, the floor plan is equally impressive. Columns on the porch and a custom entry door with sidelights and decorative glass leads into a spacious 2,900-square-foot main floor, including a 19 by 24-foot living room with a period-inspired built-ins and a natural fireplace. While inspired by the past, the home lives for the present, with open rooms and plenty of storage throughout. Also included is a 27-foot-wide family-style kitchen with a large island and eat-in dining and a nearby dining room with a beadboard ceiling that leads out onto a relaxing 240-square-foot screen porch that takes full advantage of the nearby outdoors and a private 16 by 20-foot master suite with a sloped ceiling and relaxing personal sitting area. The first floor also includes a large walk-in closet, a home management area and pantry to help you stay organized and a first-floor laundry area. Upstairs, another 1,500 square feet awaits, with a built-ins and a window seat at the top of the stairs that nod to the home’s historic inspiration. Opt for three family bedrooms or use one of the three as a yoga room; the upper level also includes attic access, which offers another 500 square feet, perfect for crafts or a playroom. More space awaits in the lower level, where another 1,500 square feet (and an additional 1,000) include a recreation/family room with nine-foot ceilings, a wine cellar and home office.
Photographer: Jeff Garland
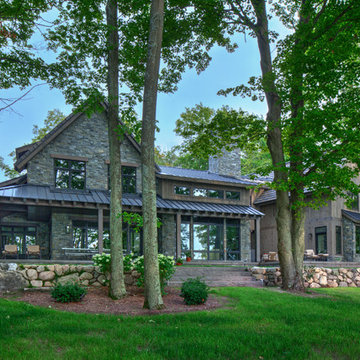
Tucked away in the backwoods of Torch Lake, this home marries “rustic” with the sleek elegance of modern. The combination of wood, stone and metal textures embrace the charm of a classic farmhouse. Although this is not your average farmhouse. The home is outfitted with a high performing system that seamlessly works with the design and architecture.
The tall ceilings and windows allow ample natural light into the main room. Spire Integrated Systems installed Lutron QS Wireless motorized shades paired with Hartmann & Forbes windowcovers to offer privacy and block harsh light. The custom 18′ windowcover’s woven natural fabric complements the organic esthetics of the room. The shades are artfully concealed in the millwork when not in use.
Spire installed B&W in-ceiling speakers and Sonance invisible in-wall speakers to deliver ambient music that emanates throughout the space with no visual footprint. Spire also installed a Sonance Landscape Audio System so the homeowner can enjoy music outside.
Each system is easily controlled using Savant. Spire personalized the settings to the homeowner’s preference making controlling the home efficient and convenient.
Builder: Widing Custom Homes
Architect: Shoreline Architecture & Design
Designer: Jones-Keena & Co.
Photos by Beth Singer Photographer Inc.
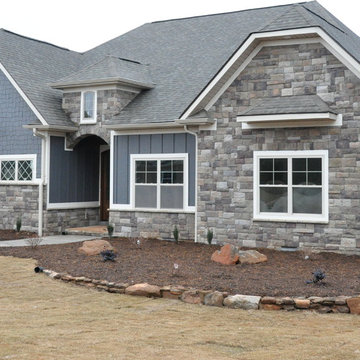
Стильный дизайн: большой, одноэтажный, синий частный загородный дом в стиле кантри с облицовкой из камня, вальмовой крышей и крышей из гибкой черепицы - последний тренд
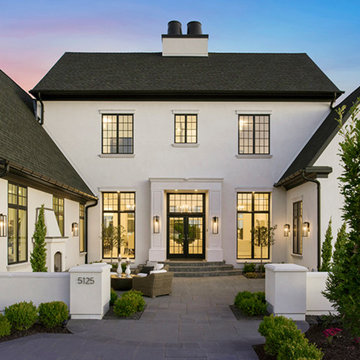
Источник вдохновения для домашнего уюта: большой, двухэтажный, белый частный загородный дом в стиле кантри с облицовкой из цементной штукатурки, двускатной крышей и крышей из гибкой черепицы
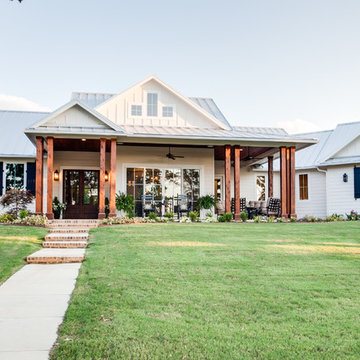
Идея дизайна: большой, одноэтажный, белый частный загородный дом в стиле кантри с комбинированной облицовкой, полувальмовой крышей и металлической крышей
Красивые большие дома в стиле кантри – 20 779 фото фасадов
11