Красивые бежевые дома с облицовкой из камня – 11 436 фото фасадов
Сортировать:
Бюджет
Сортировать:Популярное за сегодня
101 - 120 из 11 436 фото
1 из 3

The 5,000 square foot private residence is located in the community of Horseshoe Bay, above the shores of Lake LBJ, and responds to the Texas Hill Country vernacular prescribed by the community: shallow metal roofs, regional materials, sensitive scale massing and water-wise landscaping. The house opens to the scenic north and north-west views and fractures and shifts in order to keep significant oak, mesquite, elm, cedar and persimmon trees, in the process creating lush private patios and limestone terraces.
The Owners desired an accessible residence built for flexibility as they age. This led to a single level home, and the challenge to nestle the step-less house into the sloping landscape.
Full height glazing opens the house to the very beautiful arid landscape, while porches and overhangs protect interior spaces from the harsh Texas sun. Expansive walls of industrial insulated glazing panels allow soft modulated light to penetrate the interior while providing visual privacy. An integral lap pool with adjacent low fenestration reflects dappled light deep into the house.
Chaste stained concrete floors and blackened steel focal elements contrast with islands of mesquite flooring, cherry casework and fir ceilings. Selective areas of exposed limestone walls, some incorporating salvaged timber lintels, and cor-ten steel components further the contrast within the uncomplicated framework.
The Owner’s object and art collection is incorporated into the residence’s sequence of connecting galleries creating a choreography of passage that alternates between the lucid expression of simple ranch house architecture and the rich accumulation of their heritage.
The general contractor for the project is local custom homebuilder Dauphine Homes. Structural Engineering is provided by Structures Inc. of Austin, Texas, and Landscape Architecture is provided by Prado Design LLC in conjunction with Jill Nokes, also of Austin.
Cecil Baker + Partners Photography
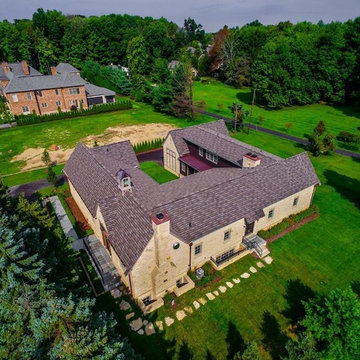
Пример оригинального дизайна: огромный, трехэтажный, бежевый дом в стиле кантри с облицовкой из камня и мансардной крышей
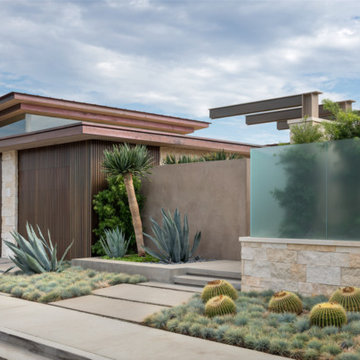
На фото: двухэтажный, бежевый дом в современном стиле с облицовкой из камня и плоской крышей с
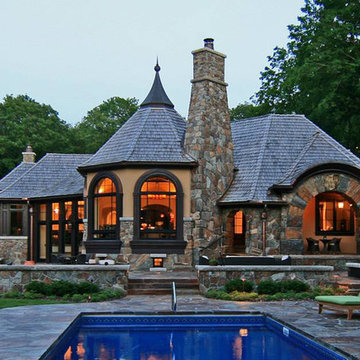
The exterior of our African Safari style home is designed to look as though it’s simply a bunch of huts clumped together. But with a massive stone chimney and large cut-stone arches, the home is no mere hut – it’s a perfect example of our quality enduring artistry.
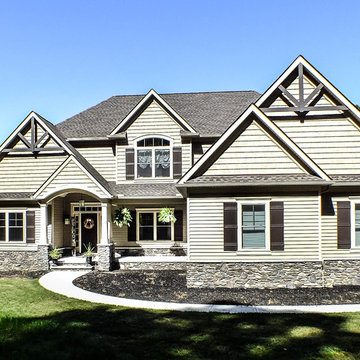
Two-story craftsman style custom home.
Exterior:
Stone is a combination of Charcoal Prestige: Ledgestone and 15% Gray Prestige: Fieldstone
The Siding is Tuscan Clay by Alside.
Windows are in the color Tan by Pella
Garage Doors are Clopay Gallery Collection in Walnut
Front Door is Pella Craftsman Style and stained to match garage door. All exterior aluminum trim is the color Vintage Wicker from Alside.
The decking is by TimberTech Earthwood Evolutions in Pacific Walnut. The deck ceiling is stained cedar.
Photos by Gwendolyn Lanstrum
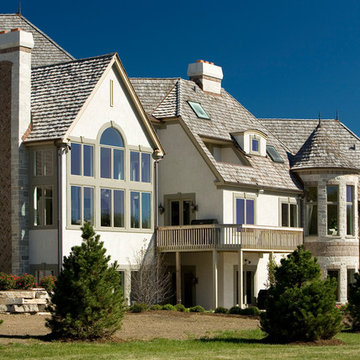
Пример оригинального дизайна: огромный, трехэтажный, бежевый дом в классическом стиле с вальмовой крышей и облицовкой из камня
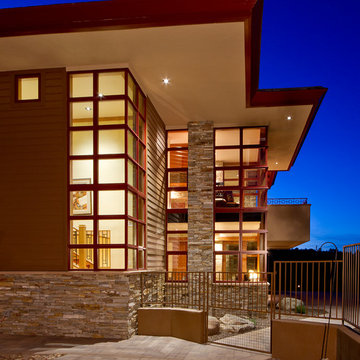
Ed Taube
Свежая идея для дизайна: двухэтажный, бежевый частный загородный дом среднего размера в современном стиле с облицовкой из камня и плоской крышей - отличное фото интерьера
Свежая идея для дизайна: двухэтажный, бежевый частный загородный дом среднего размера в современном стиле с облицовкой из камня и плоской крышей - отличное фото интерьера
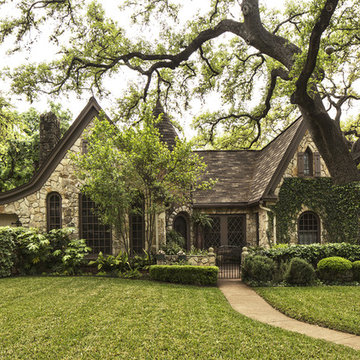
Свежая идея для дизайна: большой, двухэтажный, бежевый дом в классическом стиле с облицовкой из камня и двускатной крышей - отличное фото интерьера
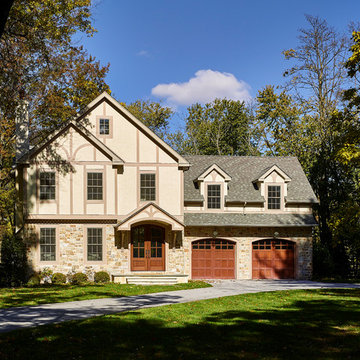
Jeffrey Totaro Photography
На фото: большой, трехэтажный, бежевый дом в стиле неоклассика (современная классика) с облицовкой из камня
На фото: большой, трехэтажный, бежевый дом в стиле неоклассика (современная классика) с облицовкой из камня
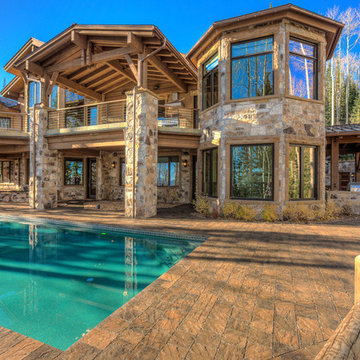
Пример оригинального дизайна: большой, двухэтажный, бежевый частный загородный дом в стиле модернизм с облицовкой из камня
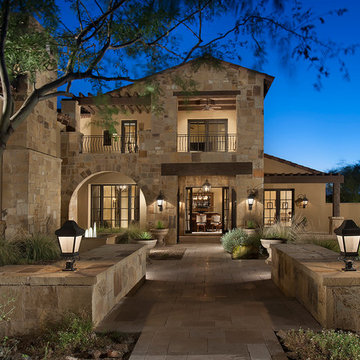
The genesis of design for this desert retreat was the informal dining area in which the clients, along with family and friends, would gather.
Located in north Scottsdale’s prestigious Silverleaf, this ranch hacienda offers 6,500 square feet of gracious hospitality for family and friends. Focused around the informal dining area, the home’s living spaces, both indoor and outdoor, offer warmth of materials and proximity for expansion of the casual dining space that the owners envisioned for hosting gatherings to include their two grown children, parents, and many friends.
The kitchen, adjacent to the informal dining, serves as the functioning heart of the home and is open to the great room, informal dining room, and office, and is mere steps away from the outdoor patio lounge and poolside guest casita. Additionally, the main house master suite enjoys spectacular vistas of the adjacent McDowell mountains and distant Phoenix city lights.
The clients, who desired ample guest quarters for their visiting adult children, decided on a detached guest casita featuring two bedroom suites, a living area, and a small kitchen. The guest casita’s spectacular bedroom mountain views are surpassed only by the living area views of distant mountains seen beyond the spectacular pool and outdoor living spaces.
Project Details | Desert Retreat, Silverleaf – Scottsdale, AZ
Architect: C.P. Drewett, AIA, NCARB; Drewett Works, Scottsdale, AZ
Builder: Sonora West Development, Scottsdale, AZ
Photographer: Dino Tonn
Featured in Phoenix Home and Garden, May 2015, “Sporting Style: Golf Enthusiast Christie Austin Earns Top Scores on the Home Front”
See more of this project here: http://drewettworks.com/desert-retreat-at-silverleaf/
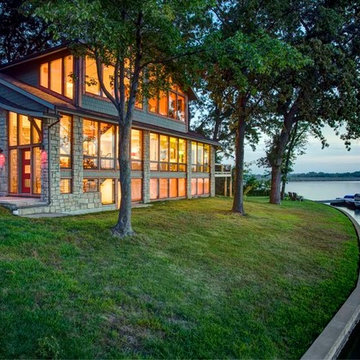
Built by Homoly Signature Homes
Photography by Paul Bonnichsen
Источник вдохновения для домашнего уюта: большой, одноэтажный, бежевый частный загородный дом в современном стиле с облицовкой из камня, двускатной крышей и крышей из гибкой черепицы
Источник вдохновения для домашнего уюта: большой, одноэтажный, бежевый частный загородный дом в современном стиле с облицовкой из камня, двускатной крышей и крышей из гибкой черепицы
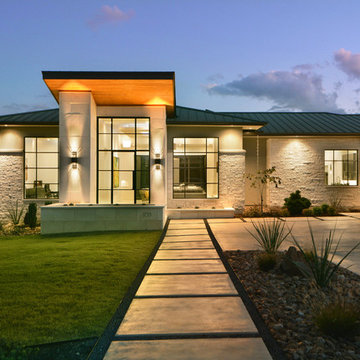
Integrity Builders Austin / Follow Us On Facebook / Travis Baker - Twist Tours Photography
Стильный дизайн: одноэтажный, бежевый дом среднего размера в современном стиле с облицовкой из камня - последний тренд
Стильный дизайн: одноэтажный, бежевый дом среднего размера в современном стиле с облицовкой из камня - последний тренд
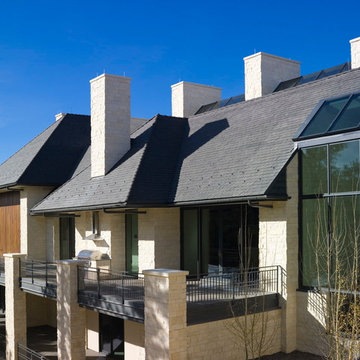
New Residence Castle Pines CO.
Color Classic Grey Smooth finish with Square butt & Sides.
Installed by longtime customer Distinctive Roofing from Greenwood Village CO
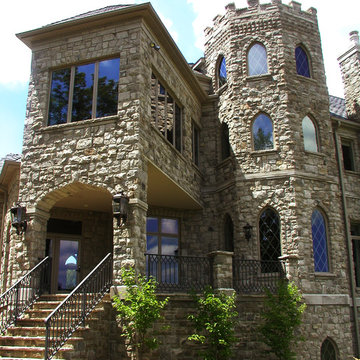
A close up view of the tower
Идея дизайна: огромный, трехэтажный, бежевый дом в средиземноморском стиле с облицовкой из камня
Идея дизайна: огромный, трехэтажный, бежевый дом в средиземноморском стиле с облицовкой из камня
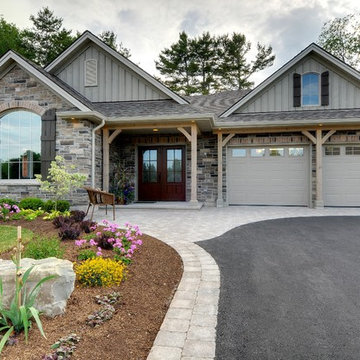
Exterior view
Свежая идея для дизайна: одноэтажный, бежевый частный загородный дом среднего размера в классическом стиле с облицовкой из камня, двускатной крышей и крышей из гибкой черепицы - отличное фото интерьера
Свежая идея для дизайна: одноэтажный, бежевый частный загородный дом среднего размера в классическом стиле с облицовкой из камня, двускатной крышей и крышей из гибкой черепицы - отличное фото интерьера
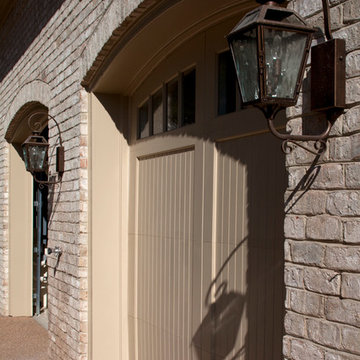
Copper gutter and drain box
Свежая идея для дизайна: огромный, трехэтажный, бежевый дом в классическом стиле с облицовкой из камня - отличное фото интерьера
Свежая идея для дизайна: огромный, трехэтажный, бежевый дом в классическом стиле с облицовкой из камня - отличное фото интерьера
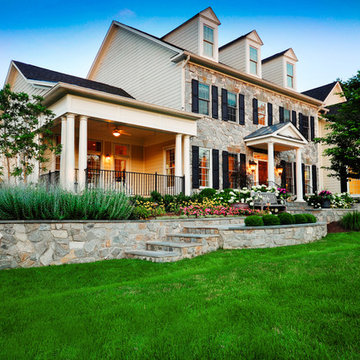
Duy Tran Photography
Свежая идея для дизайна: огромный, двухэтажный, бежевый частный загородный дом в классическом стиле с облицовкой из камня, двускатной крышей и крышей из гибкой черепицы - отличное фото интерьера
Свежая идея для дизайна: огромный, двухэтажный, бежевый частный загородный дом в классическом стиле с облицовкой из камня, двускатной крышей и крышей из гибкой черепицы - отличное фото интерьера
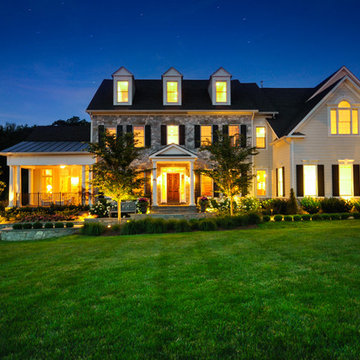
Duy Tran Photography
Стильный дизайн: огромный, двухэтажный, бежевый частный загородный дом в классическом стиле с облицовкой из камня, двускатной крышей и крышей из смешанных материалов - последний тренд
Стильный дизайн: огромный, двухэтажный, бежевый частный загородный дом в классическом стиле с облицовкой из камня, двускатной крышей и крышей из смешанных материалов - последний тренд
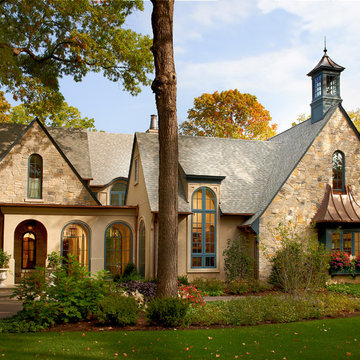
Naperville, IL Residence by
Charles Vincent George Architects Photographs by Tony Soluri
Идея дизайна: бежевый, двухэтажный частный загородный дом с облицовкой из камня
Идея дизайна: бежевый, двухэтажный частный загородный дом с облицовкой из камня
Красивые бежевые дома с облицовкой из камня – 11 436 фото фасадов
6