Красивые бежевые дома с облицовкой из камня – 11 436 фото фасадов
Сортировать:
Бюджет
Сортировать:Популярное за сегодня
81 - 100 из 11 436 фото
1 из 3
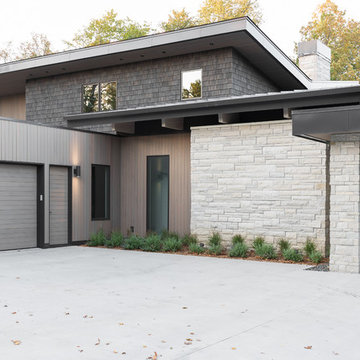
ORIJIN STONE'S Alder™ Limestone veneer adds organic texture to this modern - yet cozy - northern lake retreat. Designed with layered neutral materials and refreshing design, the substantial stone element adds dimension and timeless character.
Architect: Peterssen Keller
Builder: Elevation Homes
Designer: Studio McGee
Photographer: Lucy Call
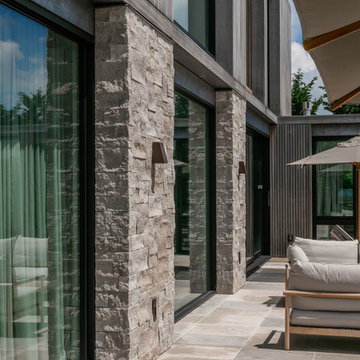
Master suite wing as seen from across the swimming pool.
Пример оригинального дизайна: большой, одноэтажный, бежевый частный загородный дом в современном стиле с облицовкой из камня и плоской крышей
Пример оригинального дизайна: большой, одноэтажный, бежевый частный загородный дом в современном стиле с облицовкой из камня и плоской крышей
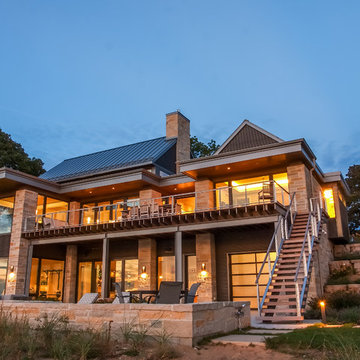
Стильный дизайн: двухэтажный, бежевый частный загородный дом в современном стиле с облицовкой из камня и металлической крышей - последний тренд

Located near the base of Scottsdale landmark Pinnacle Peak, the Desert Prairie is surrounded by distant peaks as well as boulder conservation easements. This 30,710 square foot site was unique in terrain and shape and was in close proximity to adjacent properties. These unique challenges initiated a truly unique piece of architecture.
Planning of this residence was very complex as it weaved among the boulders. The owners were agnostic regarding style, yet wanted a warm palate with clean lines. The arrival point of the design journey was a desert interpretation of a prairie-styled home. The materials meet the surrounding desert with great harmony. Copper, undulating limestone, and Madre Perla quartzite all blend into a low-slung and highly protected home.
Located in Estancia Golf Club, the 5,325 square foot (conditioned) residence has been featured in Luxe Interiors + Design’s September/October 2018 issue. Additionally, the home has received numerous design awards.
Desert Prairie // Project Details
Architecture: Drewett Works
Builder: Argue Custom Homes
Interior Design: Lindsey Schultz Design
Interior Furnishings: Ownby Design
Landscape Architect: Greey|Pickett
Photography: Werner Segarra

Coates Design Architects Seattle
Lara Swimmer Photography
Fairbank Construction
На фото: двухэтажный, бежевый частный загородный дом среднего размера в современном стиле с облицовкой из камня, односкатной крышей и металлической крышей
На фото: двухэтажный, бежевый частный загородный дом среднего размера в современном стиле с облицовкой из камня, односкатной крышей и металлической крышей
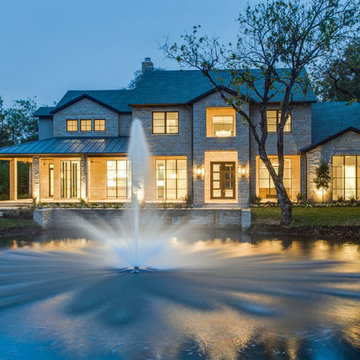
Gorgeous, executive contemporary
home in Dallas; large lot with pond and fountain.
На фото: огромный, двухэтажный, бежевый частный загородный дом в современном стиле с облицовкой из камня и двускатной крышей
На фото: огромный, двухэтажный, бежевый частный загородный дом в современном стиле с облицовкой из камня и двускатной крышей

Aerial view of the front facade of the house and landscape.
Robert Benson Photography
На фото: огромный, двухэтажный, бежевый частный загородный дом в стиле рустика с облицовкой из камня, двускатной крышей и крышей из гибкой черепицы
На фото: огромный, двухэтажный, бежевый частный загородный дом в стиле рустика с облицовкой из камня, двускатной крышей и крышей из гибкой черепицы
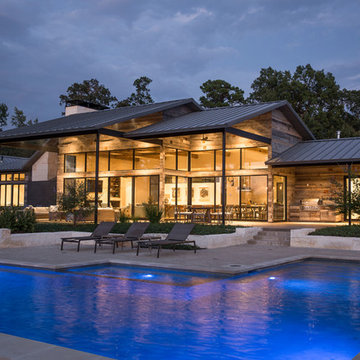
Идея дизайна: большой, одноэтажный, бежевый частный загородный дом в современном стиле с облицовкой из камня, двускатной крышей и металлической крышей

Стильный дизайн: большой, двухэтажный, бежевый частный загородный дом в стиле рустика с облицовкой из камня, двускатной крышей и крышей из гибкой черепицы - последний тренд

Positioned at the base of Camelback Mountain this hacienda is muy caliente! Designed for dear friends from New York, this home was carefully extracted from the Mrs’ mind.
She had a clear vision for a modern hacienda. Mirroring the clients, this house is both bold and colorful. The central focus was hospitality, outdoor living, and soaking up the amazing views. Full of amazing destinations connected with a curving circulation gallery, this hacienda includes water features, game rooms, nooks, and crannies all adorned with texture and color.
This house has a bold identity and a warm embrace. It was a joy to design for these long-time friends, and we wish them many happy years at Hacienda Del Sueño.
Project Details // Hacienda del Sueño
Architecture: Drewett Works
Builder: La Casa Builders
Landscape + Pool: Bianchi Design
Interior Designer: Kimberly Alonzo
Photographer: Dino Tonn
Wine Room: Innovative Wine Cellar Design
Publications
“Modern Hacienda: East Meets West in a Fabulous Phoenix Home,” Phoenix Home & Garden, November 2009
Awards
ASID Awards: First place – Custom Residential over 6,000 square feet
2009 Phoenix Home and Garden Parade of Homes
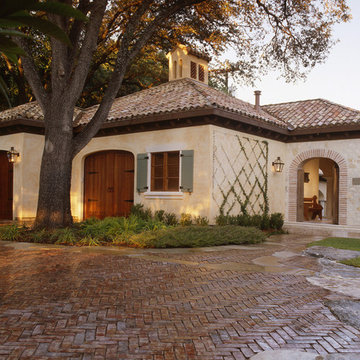
Пример оригинального дизайна: бежевый, двухэтажный частный загородный дом среднего размера в средиземноморском стиле с облицовкой из камня, крышей из гибкой черепицы и двускатной крышей
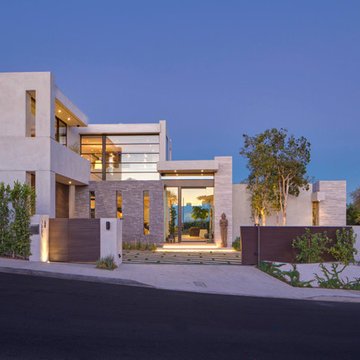
Nick Springett Photography
На фото: огромный, двухэтажный, бежевый частный загородный дом в современном стиле с облицовкой из камня и плоской крышей
На фото: огромный, двухэтажный, бежевый частный загородный дом в современном стиле с облицовкой из камня и плоской крышей
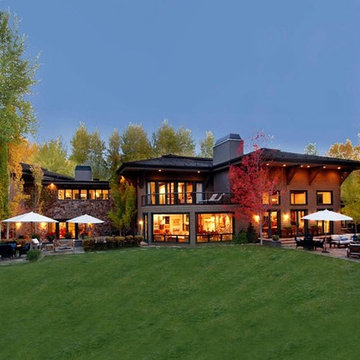
Свежая идея для дизайна: огромный, двухэтажный, бежевый частный загородный дом в современном стиле с облицовкой из камня, вальмовой крышей и крышей из гибкой черепицы - отличное фото интерьера
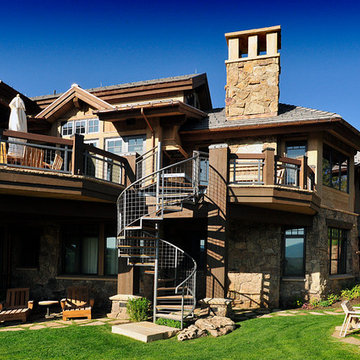
Источник вдохновения для домашнего уюта: огромный, двухэтажный, бежевый частный загородный дом в современном стиле с облицовкой из камня и вальмовой крышей
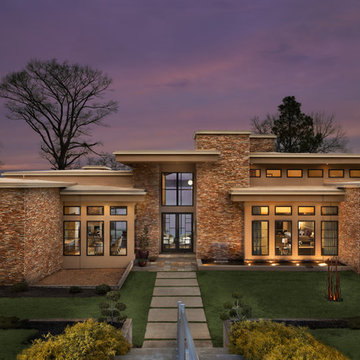
Tommy Daspit
Пример оригинального дизайна: огромный, бежевый, двухэтажный дом в современном стиле с облицовкой из камня
Пример оригинального дизайна: огромный, бежевый, двухэтажный дом в современном стиле с облицовкой из камня
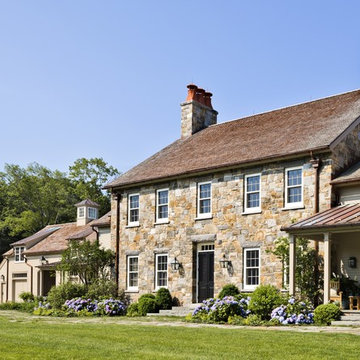
The main portion of the house is distinguished by twin chimneys with clay chimney pots.
Robert Benson Photography
На фото: огромный, двухэтажный, бежевый дом в стиле кантри с облицовкой из камня и двускатной крышей
На фото: огромный, двухэтажный, бежевый дом в стиле кантри с облицовкой из камня и двускатной крышей
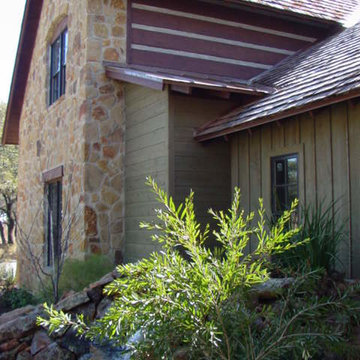
На фото: большой, двухэтажный, бежевый дом в стиле рустика с облицовкой из камня и вальмовой крышей с
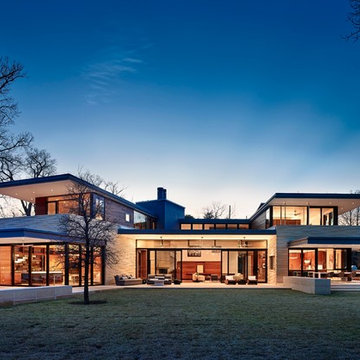
Intended to serve the family for generations, this modern home is built with timeless materials that have been locally sourced.
Свежая идея для дизайна: двухэтажный, бежевый частный загородный дом в современном стиле с облицовкой из камня - отличное фото интерьера
Свежая идея для дизайна: двухэтажный, бежевый частный загородный дом в современном стиле с облицовкой из камня - отличное фото интерьера
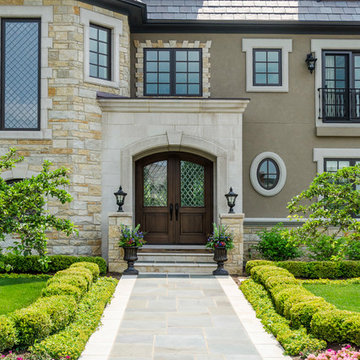
Источник вдохновения для домашнего уюта: большой, трехэтажный, бежевый дом в классическом стиле с облицовкой из камня и вальмовой крышей

The 5,000 square foot private residence is located in the community of Horseshoe Bay, above the shores of Lake LBJ, and responds to the Texas Hill Country vernacular prescribed by the community: shallow metal roofs, regional materials, sensitive scale massing and water-wise landscaping. The house opens to the scenic north and north-west views and fractures and shifts in order to keep significant oak, mesquite, elm, cedar and persimmon trees, in the process creating lush private patios and limestone terraces.
The Owners desired an accessible residence built for flexibility as they age. This led to a single level home, and the challenge to nestle the step-less house into the sloping landscape.
Full height glazing opens the house to the very beautiful arid landscape, while porches and overhangs protect interior spaces from the harsh Texas sun. Expansive walls of industrial insulated glazing panels allow soft modulated light to penetrate the interior while providing visual privacy. An integral lap pool with adjacent low fenestration reflects dappled light deep into the house.
Chaste stained concrete floors and blackened steel focal elements contrast with islands of mesquite flooring, cherry casework and fir ceilings. Selective areas of exposed limestone walls, some incorporating salvaged timber lintels, and cor-ten steel components further the contrast within the uncomplicated framework.
The Owner’s object and art collection is incorporated into the residence’s sequence of connecting galleries creating a choreography of passage that alternates between the lucid expression of simple ranch house architecture and the rich accumulation of their heritage.
The general contractor for the project is local custom homebuilder Dauphine Homes. Structural Engineering is provided by Structures Inc. of Austin, Texas, and Landscape Architecture is provided by Prado Design LLC in conjunction with Jill Nokes, also of Austin.
Cecil Baker + Partners Photography
Красивые бежевые дома с облицовкой из камня – 11 436 фото фасадов
5