Красивые белые многоквартирные дома – 507 фото фасадов
Сортировать:
Бюджет
Сортировать:Популярное за сегодня
81 - 100 из 507 фото
1 из 3
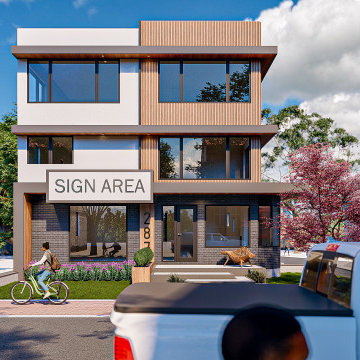
Contemporary Residential Projects
Luxury | Creative | Unique | Functional designs by Johnsson Studio
Идея дизайна: большой, трехэтажный, белый многоквартирный дом в современном стиле с облицовкой из цементной штукатурки и плоской крышей
Идея дизайна: большой, трехэтажный, белый многоквартирный дом в современном стиле с облицовкой из цементной штукатурки и плоской крышей
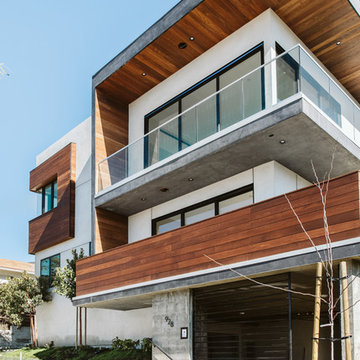
На фото: большой, трехэтажный, деревянный, белый многоквартирный дом в современном стиле с плоской крышей и крышей из смешанных материалов
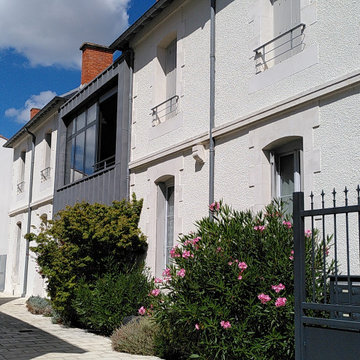
Restructuration de deux bâtiments en pierre, secteur de protection du patrimoine, donnant sur une cour commune, quartier recherché de La Rochelle près du Casino. Redivisions d'appartements, rénovation énergétique, jonction par surélévation zinc entre deux bâtis, mise en valeur de la charpente intérieure, acoustique et aménagement paysager d'accompagnement.
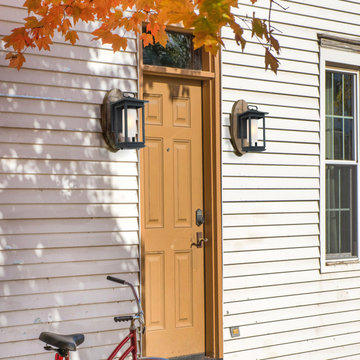
This outdoor sconce features a rectangular box shape with frosted cylinder shade, adding a bit of modern influence, yet the frame is much more transitional. The incandescent bulb (not Included) is protected by the frosted glass tube, allowing a soft light to flood your walkway.
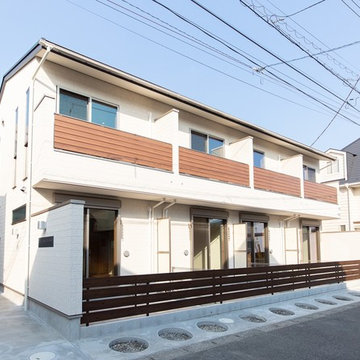
photo by trinityphoto youji naito
Идея дизайна: двухэтажный, белый многоквартирный дом в восточном стиле с двускатной крышей
Идея дизайна: двухэтажный, белый многоквартирный дом в восточном стиле с двускатной крышей
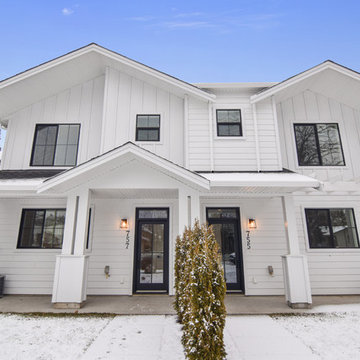
Идея дизайна: двухэтажный, белый многоквартирный дом среднего размера в современном стиле с облицовкой из ЦСП, двускатной крышей и крышей из гибкой черепицы
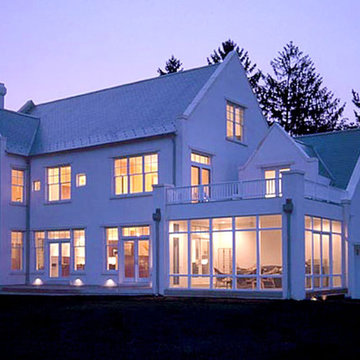
Идея дизайна: большой, двухэтажный, белый многоквартирный дом в классическом стиле с двускатной крышей и черепичной крышей
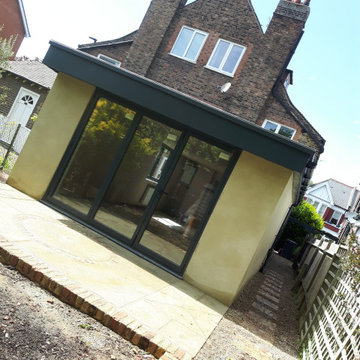
A laege 5metre x 7 metre single storey extension added to a flat in Valley Road. The flat was converted from a 2 bedroom flat to a 3 bedroom flat
Пример оригинального дизайна: большой, одноэтажный, белый многоквартирный дом в стиле модернизм с облицовкой из цементной штукатурки и плоской крышей
Пример оригинального дизайна: большой, одноэтажный, белый многоквартирный дом в стиле модернизм с облицовкой из цементной штукатурки и плоской крышей
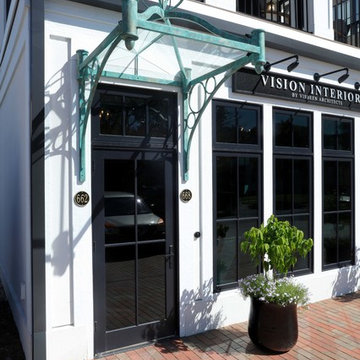
Interior Design: Vision Interiors by Visbeen
Builder: Mosaic Properties
Photographer: Mike Buck Photography
This three-story live/work building accommodates a business and a private residence. The front showroom and reception area features a stair with a custom handrail and veneer brick wall. Moving through the main hall you will find a coffee bar and conference room that precedes a workroom with dark green cabinetry, masonry fireplace, and oversized pub-height work tables. The residence can be accessed on all levels and maintains privacy through the stairwell and elevator shaft. The second level is home to a design studio, private office and large conference room that opens up to a deep balcony with retractable screens. On the residence side, above the garage is a flex space, which is used as a guest apartment for out of town guests and includes a murphy bed, kitchenette and access to a private bath. The third level is the private residence. At the front you will find a balcony, living room with linear fireplace, dining room with banquette seating and kitchen with a custom island and pullout table. Private spaces include a full bathroom and kids room featuring train car inspired bunks and ample storage. The master suite is tucked away to the rear and features dual bathroom vanities, dressing space, a drop down TV in the bedroom ceiling and a closet wall that opens up to an 8x12, his and hers closet. The lower level is part of the private residence and features a home gym and recreation spaces.
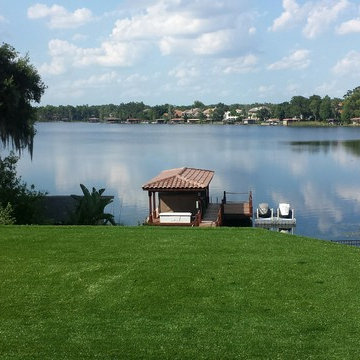
Идея дизайна: большой, трехэтажный, белый многоквартирный дом в стиле модернизм с облицовкой из цементной штукатурки, плоской крышей и зеленой крышей
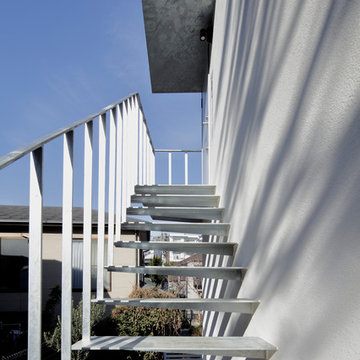
オーナー住戸への階段はお施主様こだわりの鉄骨階段です。
手すりが階段全体を繋いでいるので案外しっかりしています。
Источник вдохновения для домашнего уюта: трехэтажный, белый многоквартирный дом в стиле модернизм с односкатной крышей и металлической крышей
Источник вдохновения для домашнего уюта: трехэтажный, белый многоквартирный дом в стиле модернизм с односкатной крышей и металлической крышей
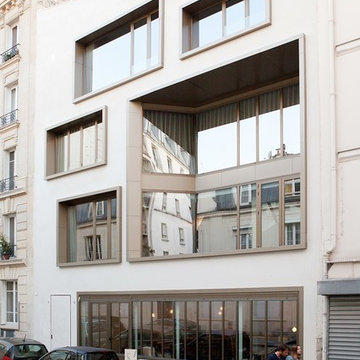
На фото: трехэтажный, белый многоквартирный дом среднего размера в стиле лофт с облицовкой из цементной штукатурки и плоской крышей
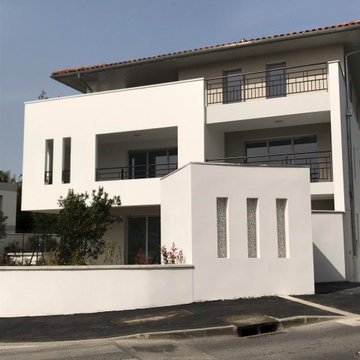
Источник вдохновения для домашнего уюта: трехэтажный, белый многоквартирный дом в морском стиле с облицовкой из бетона, вальмовой крышей, черепичной крышей и красной крышей
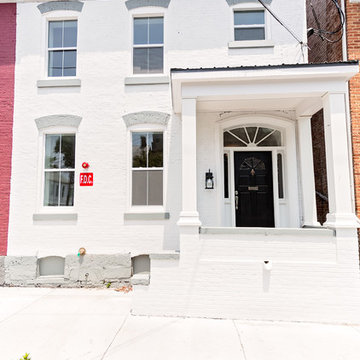
Источник вдохновения для домашнего уюта: трехэтажный, кирпичный, белый многоквартирный дом в стиле модернизм с металлической крышей
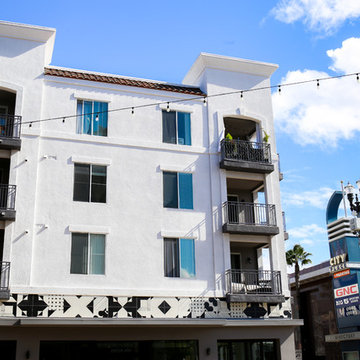
Here's exterior stucco work done for a housing unit in Downtown Long Beach. This new building will surely attract a wide range of new customers with it's new stucco with dash finish.
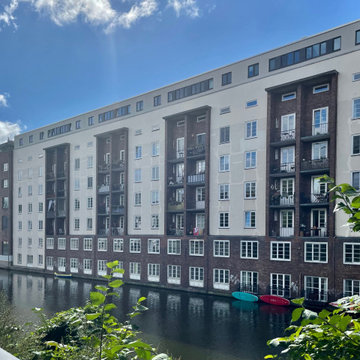
Kanalfassade
Идея дизайна: большой, белый многоквартирный дом в стиле модернизм с разными уровнями, облицовкой из цементной штукатурки и плоской крышей
Идея дизайна: большой, белый многоквартирный дом в стиле модернизм с разными уровнями, облицовкой из цементной штукатурки и плоской крышей
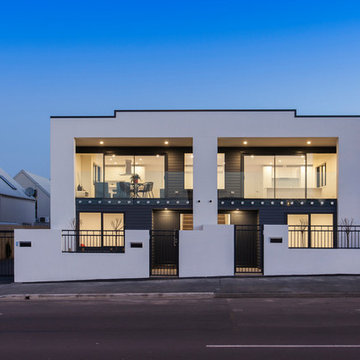
Looks like Two but there's Three. These inner-city Apartments are more like Townhouses due to their large spacious, flowing rooms. Two comprise of 3 bedrooms and the other with 2. There is more to these apartments that meet the eye. All have wonderful indoor-outdoor living and encapture all-day sun. With options of double, 1 1/2, and a single garage, these were designed with either family living or Lock n Leave in mind. The owners love the advantages of living in the city, close to the central shopping and recreational areas. Low maintenance with small easy care gardens balances everything out.
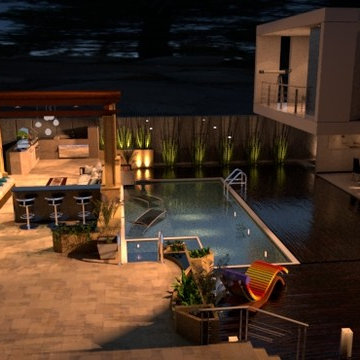
Sketchup Vray 3.4
Свежая идея для дизайна: большой, двухэтажный, белый многоквартирный дом в стиле модернизм с облицовкой из бетона, плоской крышей и крышей из смешанных материалов - отличное фото интерьера
Свежая идея для дизайна: большой, двухэтажный, белый многоквартирный дом в стиле модернизм с облицовкой из бетона, плоской крышей и крышей из смешанных материалов - отличное фото интерьера
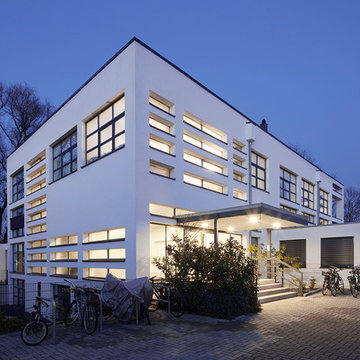
Annika Feuss Fotografie
Пример оригинального дизайна: большой, двухэтажный, белый многоквартирный дом в современном стиле с облицовкой из цементной штукатурки, плоской крышей и черепичной крышей
Пример оригинального дизайна: большой, двухэтажный, белый многоквартирный дом в современном стиле с облицовкой из цементной штукатурки, плоской крышей и черепичной крышей
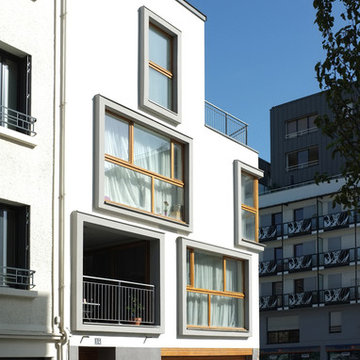
Le mur en schiste constituant le socle se prolonge en bordant l'espace public.
Источник вдохновения для домашнего уюта: большой, трехэтажный, белый многоквартирный дом с облицовкой из бетона и плоской крышей
Источник вдохновения для домашнего уюта: большой, трехэтажный, белый многоквартирный дом с облицовкой из бетона и плоской крышей
Красивые белые многоквартирные дома – 507 фото фасадов
5